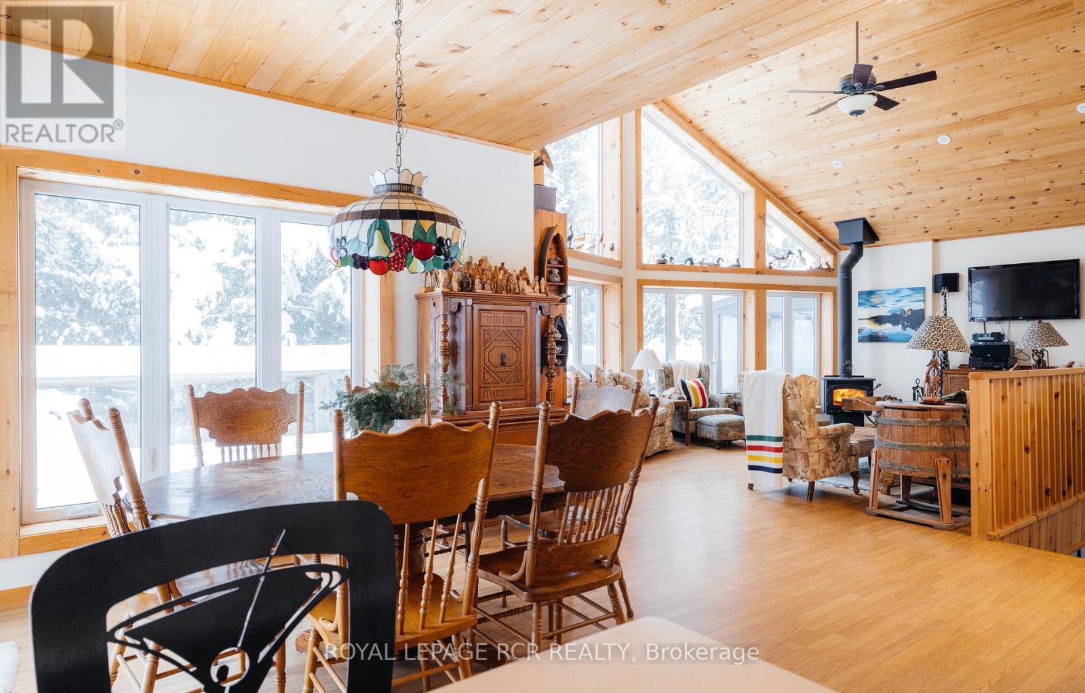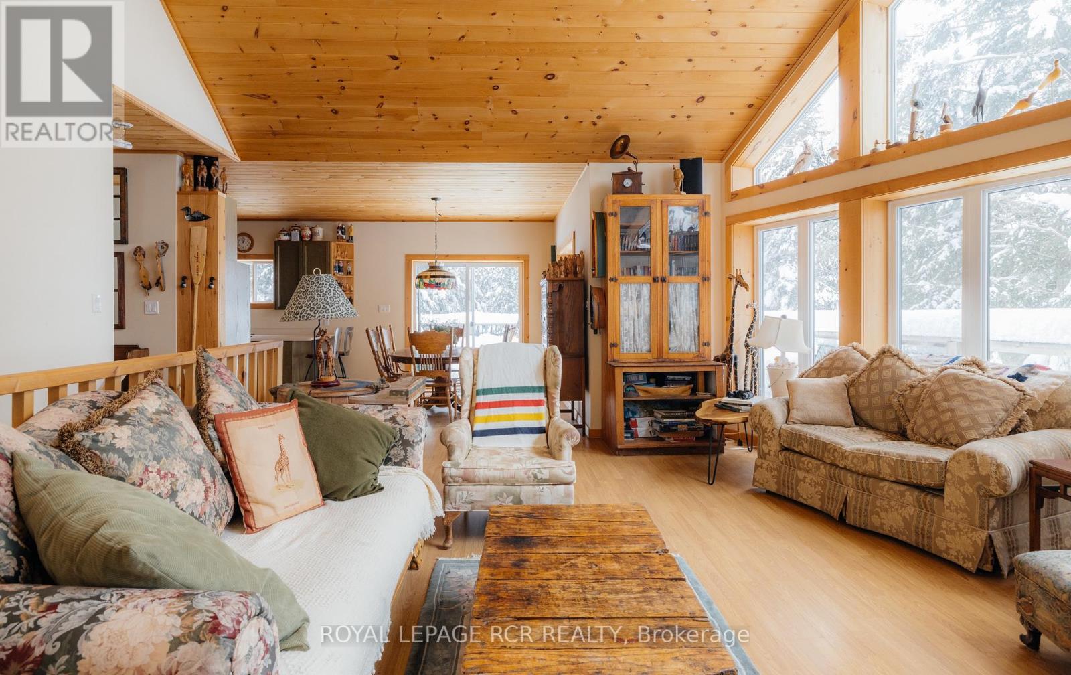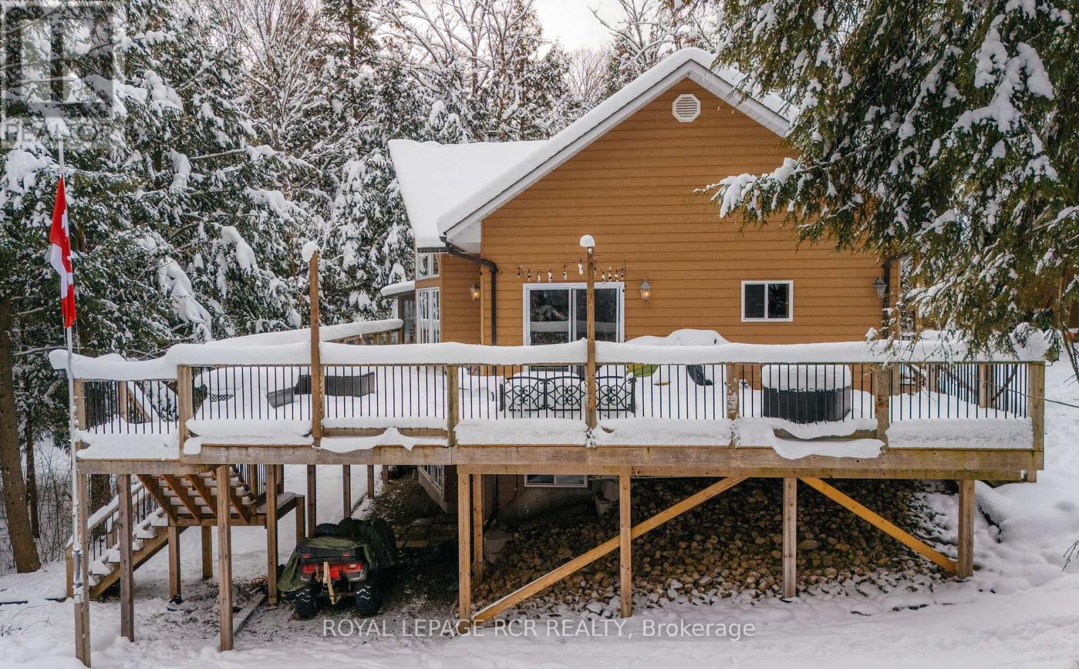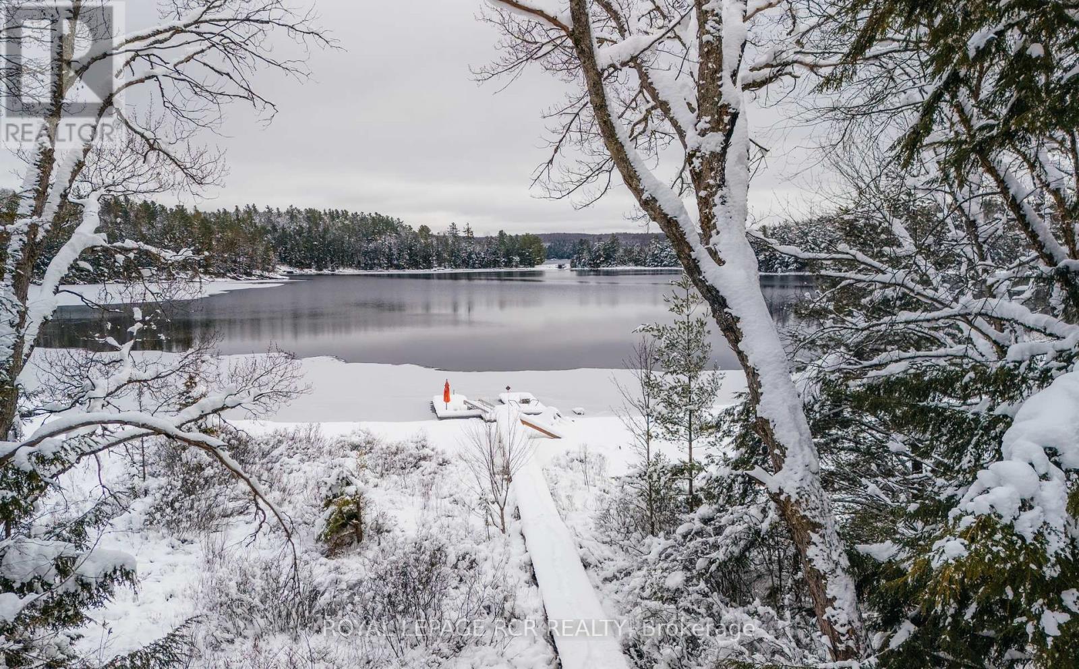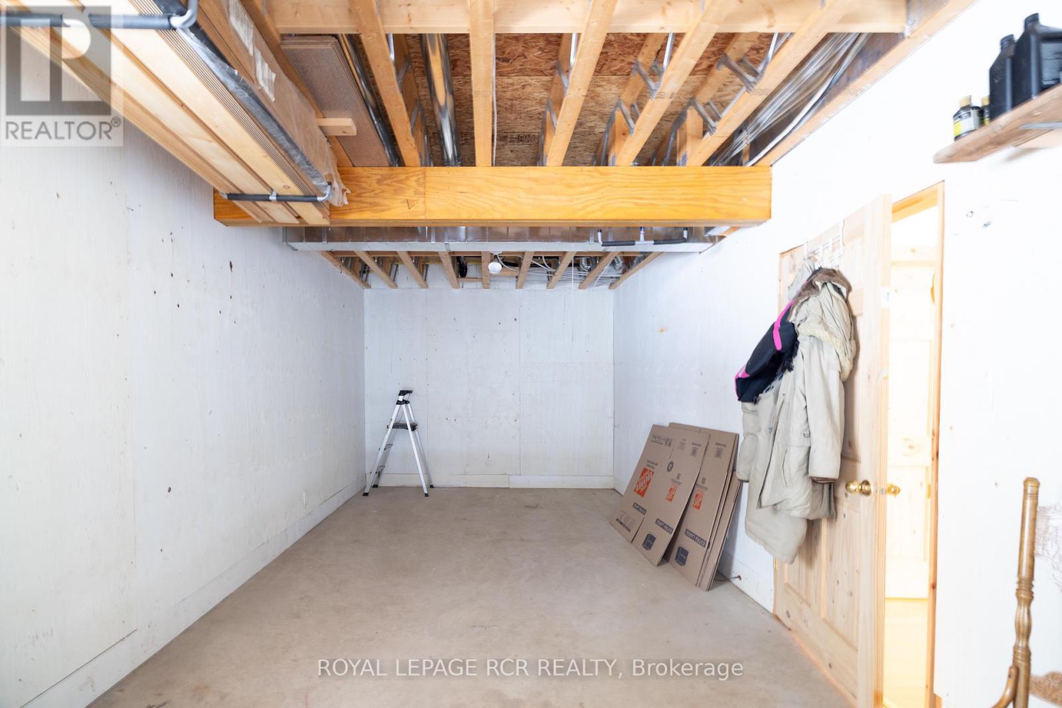1208 Minnow Drive Dysart Et Al, Ontario K0M 1S0
$1,599,000
Discover the ultimate lakeside retreat, a custom-built, four-season chalet that seamlessly combines rustic charm with comfort. Situated on the pristine shores of Kennisis Lake, nestled at the end of Paddy's bay lies 3.24 acres of property, with 174 feet of Shoreline - a dream destination for boating enthusiasts and snowmobilers alike. Built with ICF construction from the basement to the roof, this home is as energy-efficient as it is durable. Inside, soaring cathedral ceilings and expansive windows fill the open-concept living space with natural light and offer breathtaking views of the lake. Designed for year-round comfort, the lower level features radiant in-floor heating, ensuring warmth during the coldest months. Outdoor enthusiasts will be captivated by this properties unbeatable location w/ the Haliburton ATV + Snowmobile trails at your doorstep. Known as Ontario's snowmobiling wonderland it offers over 400 km of well developed and carefully maintained snowmobile and winter ATV trails, and Haliburton Forest is considered to be one of the Top 10 snowmobiling destinations in North America. In the summertime enjoy the peaceful tranquility of the bay, or venture out to Kennisis Lake where you can explore at your leisure, the 2nd largest Lake in Haliburton. Whether you're looking for a quiet retreat in front of the wood burning fire, or adventure, this cottage offers the best of both worlds. The detached, insulated, and drywalled 3-car garage is ideal for storing snowmobiles, ATVs, and summer toys. Heated capability ensures your gear is always ready to go.Summers are equally magical, with a massive U-shaped dock that invites you to dive into the crystal-clear waters, launch your boat, or relax by the shore. Whether you're fishing, kayaking, or hosting lakeside gatherings, Kennisis Lake offers endless opportunities for adventure.This stunning chalet is more than a home it's a lifestyle. Don't miss your chance to experience the best of lakefront living. **** EXTRAS **** Wrap around deck was just redone last year which is great for hosting large gatherings, BBQ'ing and endless entertaining. Deck near the waters edge was also redone. Above the Garage can be converted to a loft, or use for extra storage. (id:24801)
Property Details
| MLS® Number | X11885192 |
| Property Type | Single Family |
| Amenities Near By | Marina |
| Features | Wooded Area, Irregular Lot Size, Partially Cleared, Lighting, Hilly |
| Parking Space Total | 11 |
| Structure | Patio(s), Dock |
| View Type | View Of Water, Direct Water View |
| Water Front Type | Waterfront |
Building
| Bathroom Total | 3 |
| Bedrooms Above Ground | 2 |
| Bedrooms Below Ground | 1 |
| Bedrooms Total | 3 |
| Amenities | Fireplace(s) |
| Appliances | Water Heater, Furniture |
| Architectural Style | Bungalow |
| Basement Development | Finished |
| Basement Features | Walk Out |
| Basement Type | N/a (finished) |
| Construction Style Attachment | Detached |
| Exterior Finish | Wood |
| Fireplace Present | Yes |
| Fireplace Total | 1 |
| Foundation Type | Insulated Concrete Forms |
| Heating Fuel | Propane |
| Heating Type | Forced Air |
| Stories Total | 1 |
| Type | House |
Parking
| Detached Garage |
Land
| Access Type | Private Road, Year-round Access, Private Docking |
| Acreage | Yes |
| Land Amenities | Marina |
| Sewer | Septic System |
| Size Frontage | 174 Ft ,1 In |
| Size Irregular | 174.16 Ft ; 326.06x118.18x344.65x154.95x174.18x196.5 |
| Size Total Text | 174.16 Ft ; 326.06x118.18x344.65x154.95x174.18x196.5|2 - 4.99 Acres |
| Zoning Description | Wr3l |
Rooms
| Level | Type | Length | Width | Dimensions |
|---|---|---|---|---|
| Basement | Recreational, Games Room | 5.75 m | 7.14 m | 5.75 m x 7.14 m |
| Basement | Bedroom 3 | 3.3 m | 3.27 m | 3.3 m x 3.27 m |
| Basement | Other | 2.48 m | 4 m | 2.48 m x 4 m |
| Basement | Workshop | 6.711 m | 3.29 m | 6.711 m x 3.29 m |
| Main Level | Kitchen | 3.32 m | 3.81 m | 3.32 m x 3.81 m |
| Main Level | Dining Room | 3.39 m | 3.95 m | 3.39 m x 3.95 m |
| Main Level | Living Room | 5.77 m | 6.87 m | 5.77 m x 6.87 m |
| Main Level | Primary Bedroom | 4.32 m | 3.42 m | 4.32 m x 3.42 m |
| Main Level | Bedroom 2 | 3.6 m | 3.56 m | 3.6 m x 3.56 m |
| Main Level | Sunroom | 3.6 m | 3.56 m | 3.6 m x 3.56 m |
Utilities
| Wireless | Available |
| Electricity Connected | Connected |
https://www.realtor.ca/real-estate/27721284/1208-minnow-drive-dysart-et-al
Contact Us
Contact us for more information
Shawna Mcfadyen
Salesperson
www.shawnamcfadyen.com
14 - 75 First Street
Orangeville, Ontario L9W 2E7
(519) 941-5151
(519) 941-5432
www.royallepagercr.com








