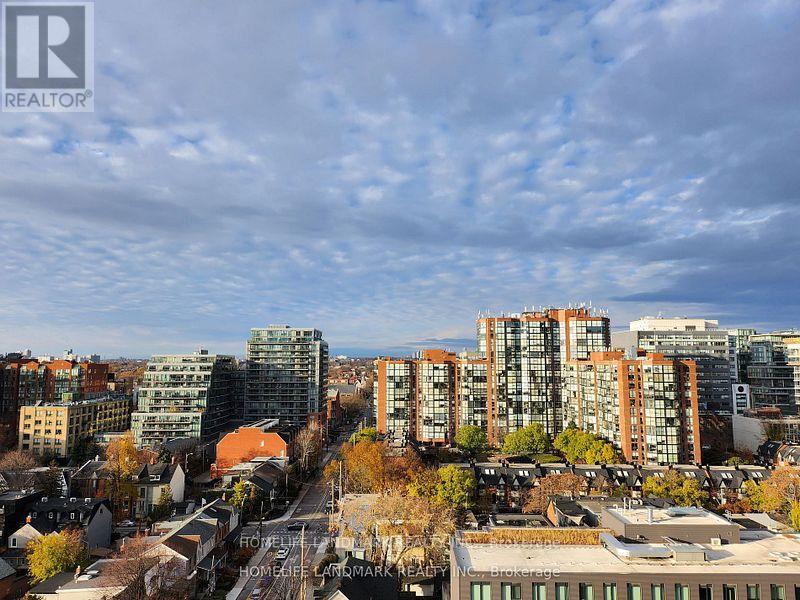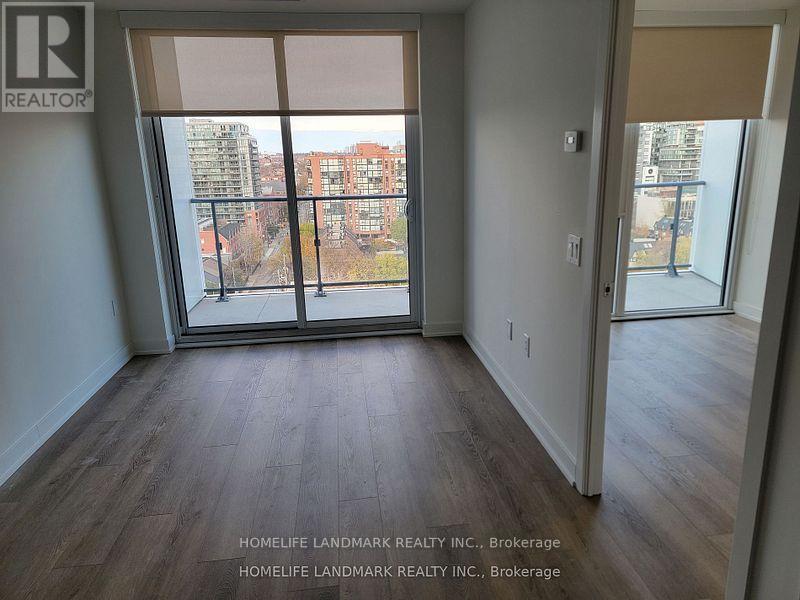1208 - 9 Tecumseth Street Toronto, Ontario M5V 0S5
$2,200 Monthly
Spacious 1 Bedroom Condo At King West By Aspen Ridge. Bright And Open Concept Layout, North Facing to Open View (No Train Track), Floor To Ceiling Windows, Walkout to Large And Open-To-Above Balcony. Prime Location! Steps To STACKT Market, Farm Boy Grocery Stores, Trendy Restaurants, Cafes And Lounges, Shops Of The WELL, Waterfront trails / Park And TTC. One Locker Included. **** EXTRAS **** Stainless Steel Appliances: Fridge, Stove & Dishwasher. Front Load Washer, Dryer and All Electrical Light Fixtures. Upgraded Cabinets and Countertop. Upgraded Glass Shower. Upgraded Roller Blinds, with Blackout Roller Blinds in Bedroom (id:24801)
Property Details
| MLS® Number | C11906819 |
| Property Type | Single Family |
| Community Name | Niagara |
| CommunityFeatures | Pet Restrictions |
| Features | Balcony, Carpet Free |
Building
| BathroomTotal | 1 |
| BedroomsAboveGround | 1 |
| BedroomsTotal | 1 |
| Amenities | Security/concierge, Recreation Centre, Exercise Centre, Party Room, Visitor Parking, Storage - Locker |
| Appliances | Range, Oven - Built-in |
| CoolingType | Central Air Conditioning |
| ExteriorFinish | Concrete |
| FlooringType | Laminate |
| HeatingFuel | Natural Gas |
| HeatingType | Forced Air |
| Type | Apartment |
Parking
| Underground |
Land
| Acreage | No |
Rooms
| Level | Type | Length | Width | Dimensions |
|---|---|---|---|---|
| Flat | Living Room | 7.37 m | 2.74 m | 7.37 m x 2.74 m |
| Flat | Dining Room | 7.37 m | 2.74 m | 7.37 m x 2.74 m |
| Flat | Kitchen | 7.37 m | 2.74 m | 7.37 m x 2.74 m |
| Flat | Primary Bedroom | 3.63 m | 2.51 m | 3.63 m x 2.51 m |
https://www.realtor.ca/real-estate/27765923/1208-9-tecumseth-street-toronto-niagara-niagara
Interested?
Contact us for more information
Stephen Au-Yeung
Salesperson
7240 Woodbine Ave Unit 103
Markham, Ontario L3R 1A4





















