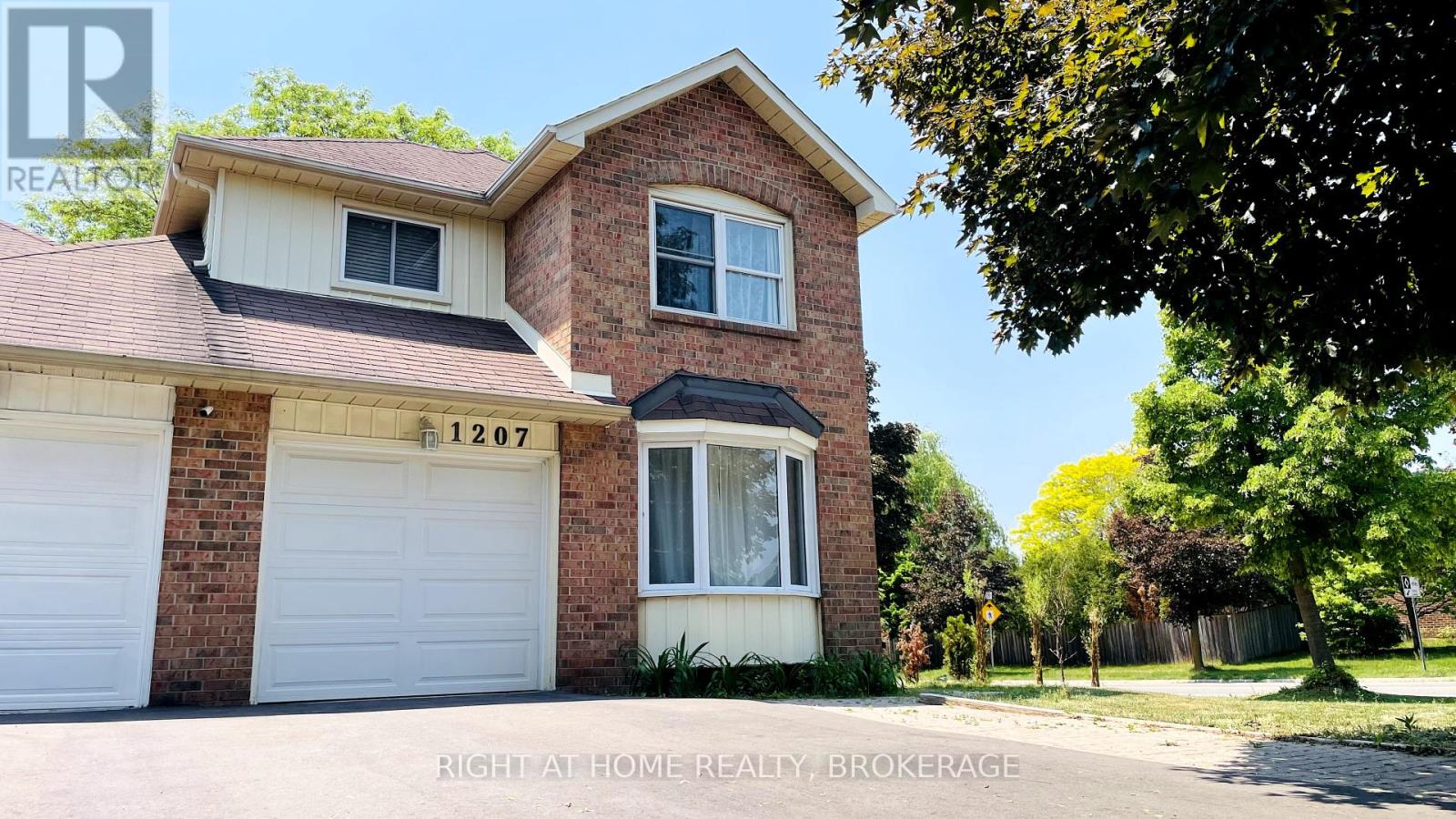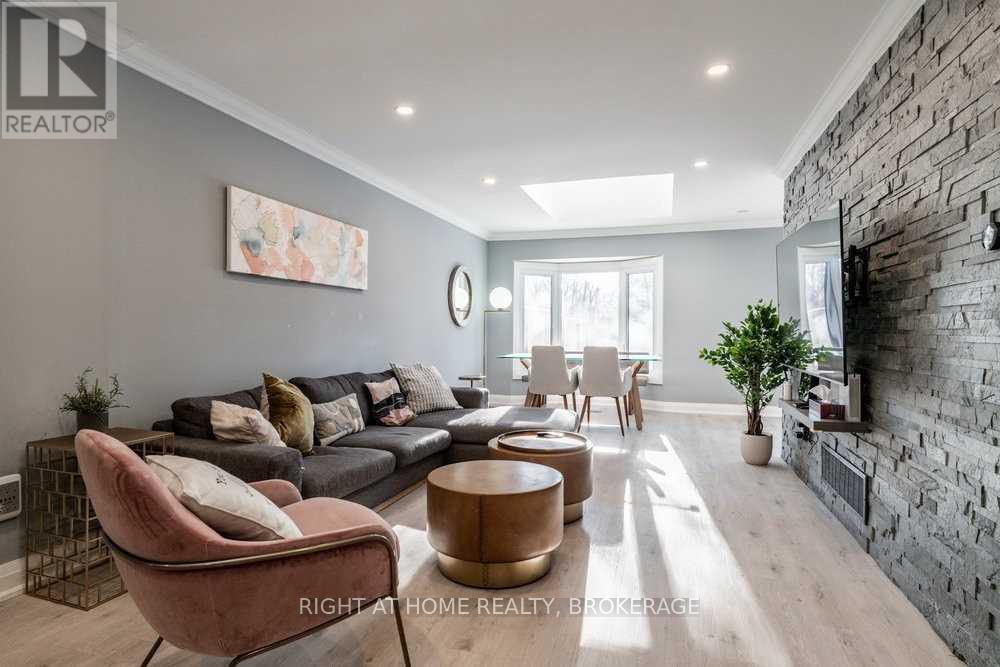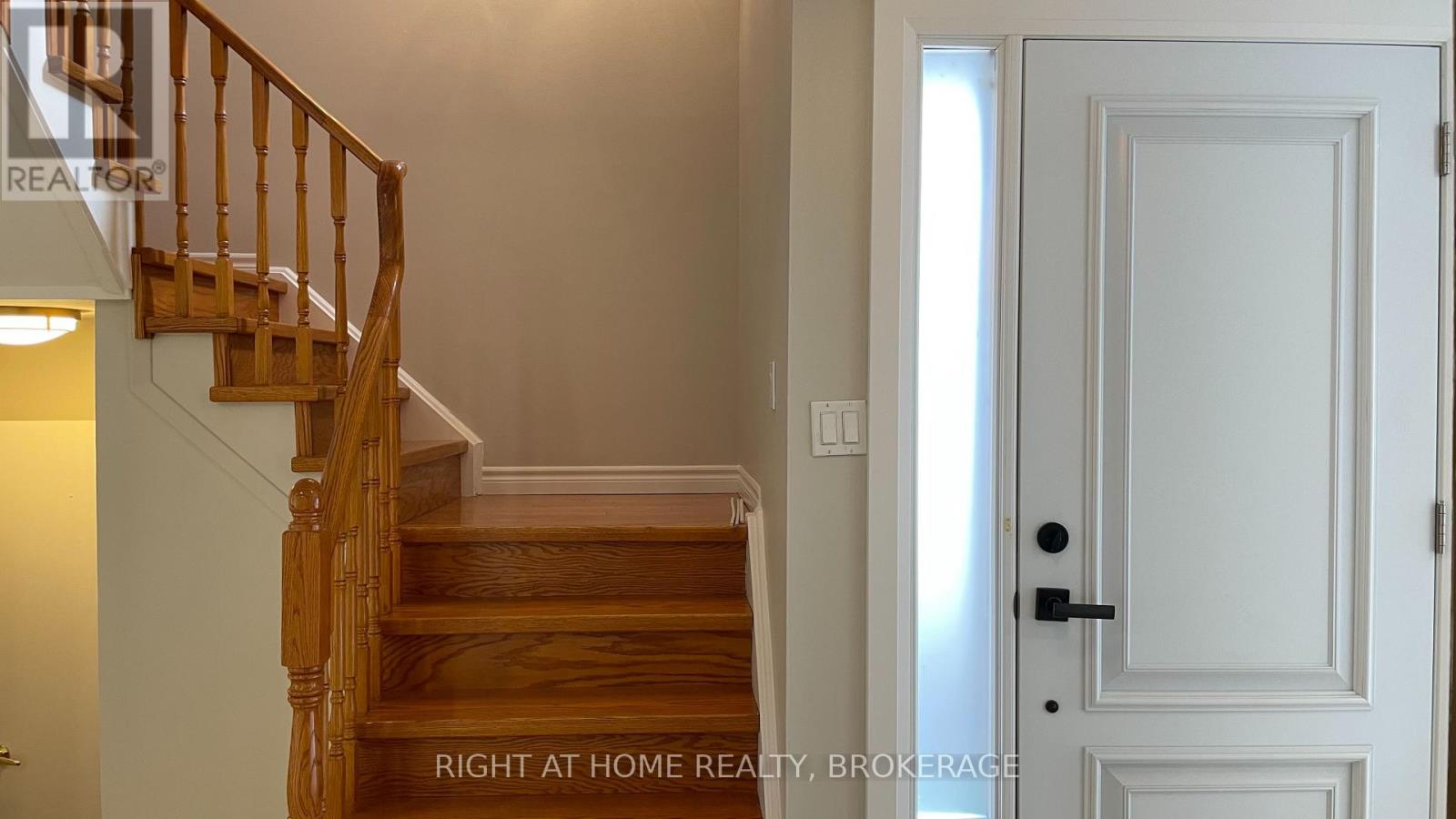1207 Potters Wheel Crescent Oakville, Ontario L6M 1J3
$3,800 Monthly
Glen Abbey, One Of The Top Neigbourhoods In Oakville. Premium Corner Lot Link Home, Backing On A Beautiful Ravine, Only Link By Garage, 3 Bdrms, 2.5 Washrms, Master Bdrm With 3 Piece Ensuite, Convenient Inside Entry To Garage. Tons Of Upgrades: New Landscaping (2021), New Fence, New Kitchen (2020), New Front Door (2020), New Furnace/Central Ac (2020), Crown Moulding, Bright Separate Family Room, Large Family Dining Room Combination With Skylights Throughout Main Flr & Upstairs Bathroom. Private Deep Fenced Bckyd. Prkg For 3 Cars. Walking Distance To Top Schools, Pilgrim Wood Ps, St Matthew Cs, Abbey Park Ss, St. Ignatius Of Loyola Catholic Ss, Public Transit. **** EXTRAS **** Aaa Tenants, Tenant Pay For All Utilities, Rental Appl, Credit Rprt/Score From Equifax, Proof Of Income, Job Letter, Reference, Ontario RTA, Photo Id. (id:24801)
Property Details
| MLS® Number | W11947919 |
| Property Type | Single Family |
| Community Name | Glen Abbey |
| Features | Carpet Free |
| Parking Space Total | 3 |
Building
| Bathroom Total | 3 |
| Bedrooms Above Ground | 3 |
| Bedrooms Total | 3 |
| Appliances | Garage Door Opener Remote(s), Dryer, Refrigerator, Stove, Washer, Window Coverings |
| Basement Development | Unfinished |
| Basement Type | Full (unfinished) |
| Construction Style Attachment | Link |
| Cooling Type | Central Air Conditioning |
| Exterior Finish | Brick |
| Foundation Type | Concrete |
| Half Bath Total | 1 |
| Heating Fuel | Natural Gas |
| Heating Type | Forced Air |
| Stories Total | 2 |
| Size Interior | 1,500 - 2,000 Ft2 |
| Type | House |
| Utility Water | Municipal Water |
Parking
| Garage |
Land
| Acreage | No |
| Sewer | Sanitary Sewer |
| Size Irregular | . |
| Size Total Text | . |
Rooms
| Level | Type | Length | Width | Dimensions |
|---|---|---|---|---|
| Second Level | Primary Bedroom | 4.8 m | 3.53 m | 4.8 m x 3.53 m |
| Second Level | Bedroom 2 | 4.14 m | 3.12 m | 4.14 m x 3.12 m |
| Second Level | Bedroom 3 | 3.91 m | 2.91 m | 3.91 m x 2.91 m |
| Basement | Laundry Room | 2.5 m | 2 m | 2.5 m x 2 m |
| Main Level | Dining Room | 3.63 m | 3.09 m | 3.63 m x 3.09 m |
| Main Level | Family Room | 8.41 m | 3.4 m | 8.41 m x 3.4 m |
| Main Level | Kitchen | 3.4 m | 2 m | 3.4 m x 2 m |
Contact Us
Contact us for more information
Michael Zhang
Broker
(647) 456-8869
michaelzhang.torontoneighborhoods.com/
www.facebook.com/michael.zhang.351104
183 Willowdale Ave #7
Toronto, Ontario M2N 4Y9
(416) 222-8600
(416) 222-1237

























