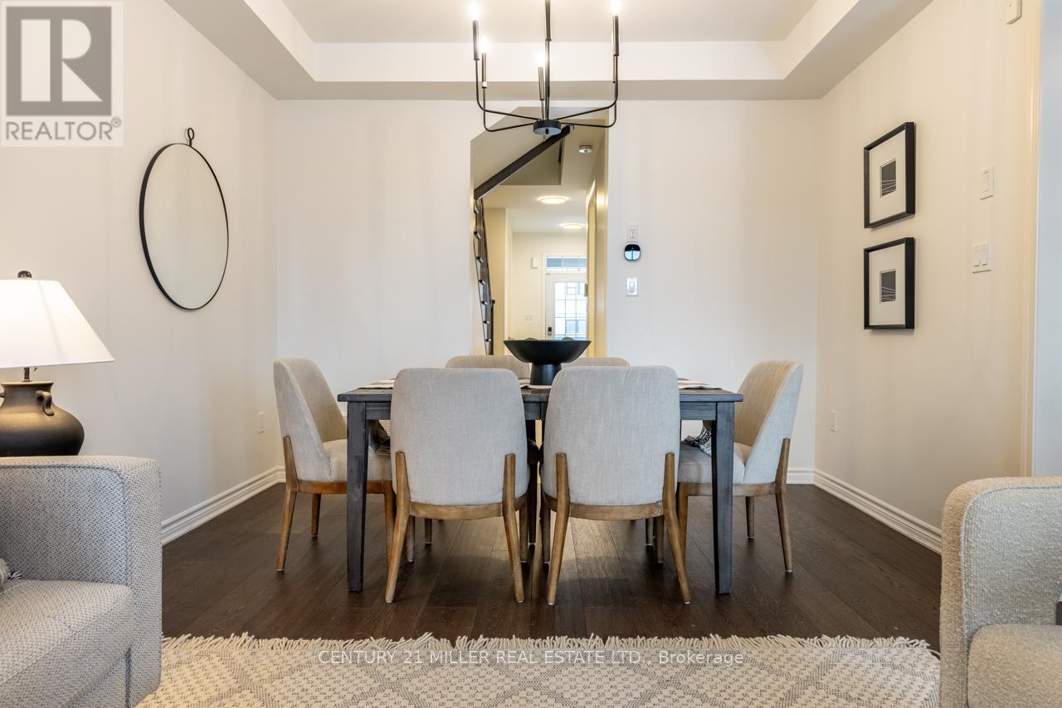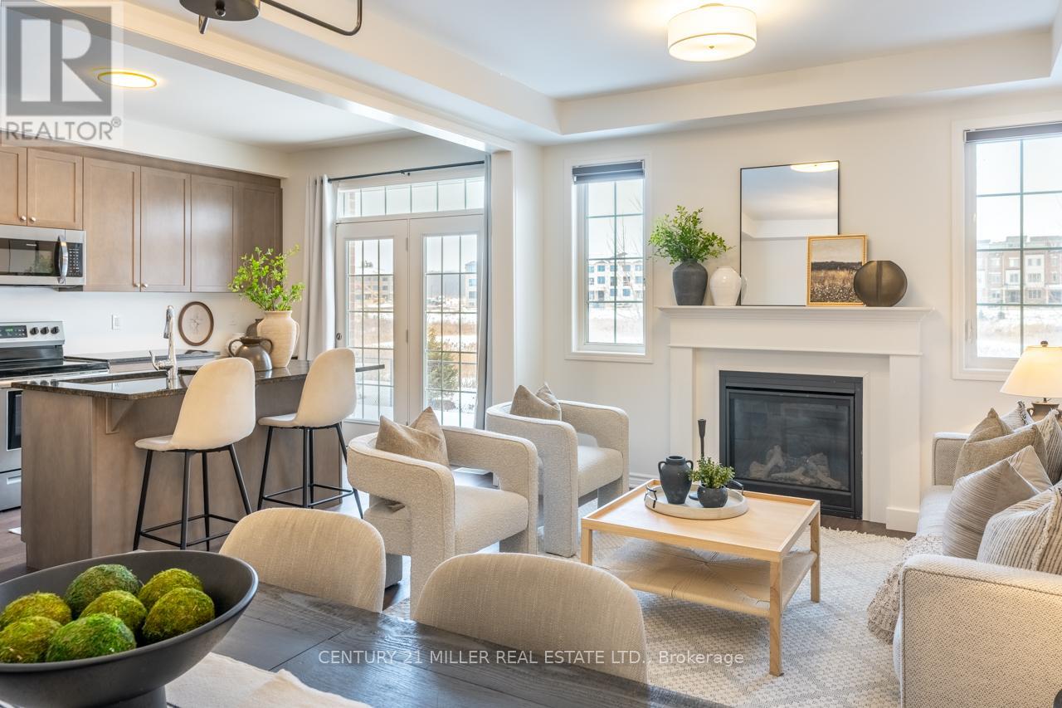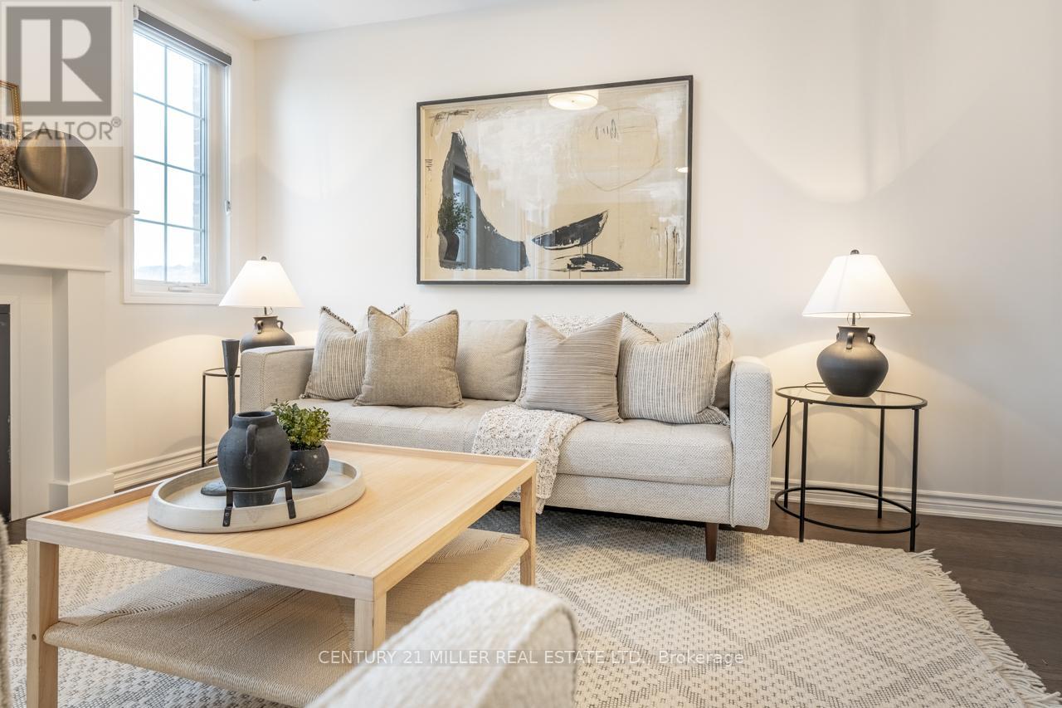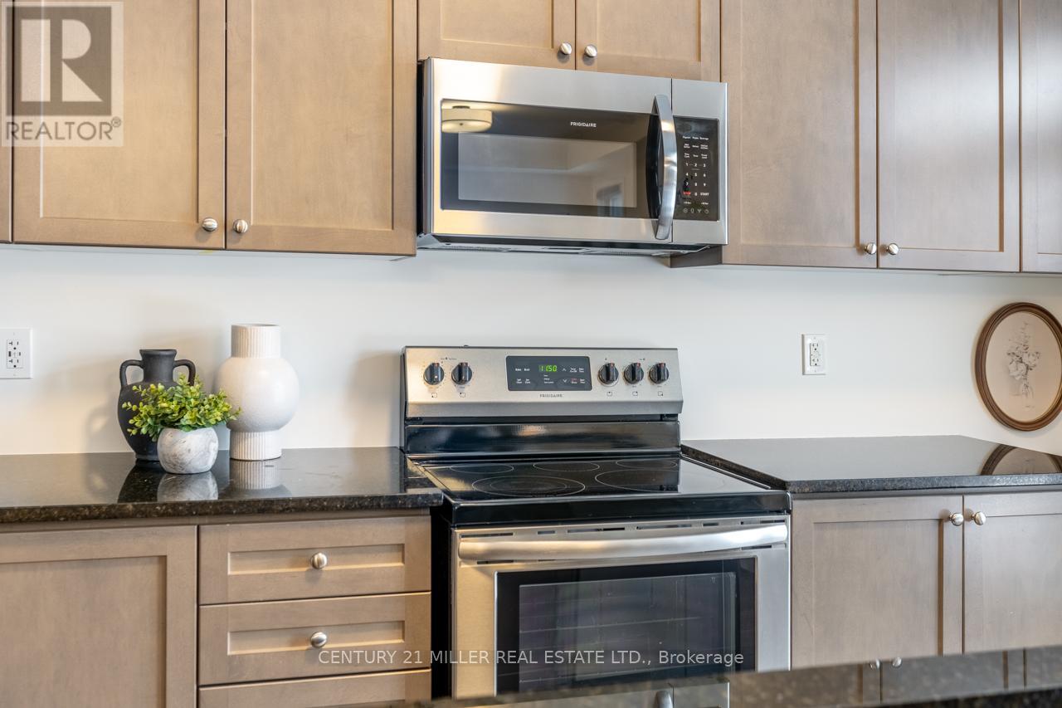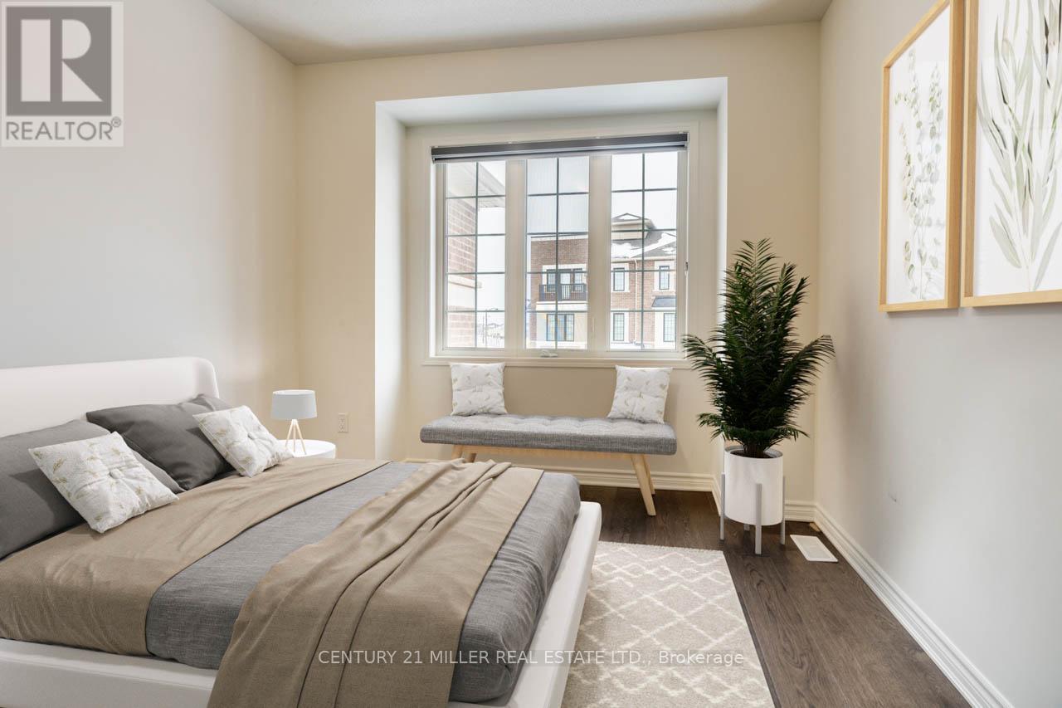1207 Anson Gate Oakville, Ontario L6H 3Z9
$1,254,900
Discover the perfect blend of style, comfort, and potential at 1207 Anson Gate. This 4-bedroom, 3-bathroom home boasts nine-foot ceilings on both levels, wide-plank hardwood floors, and a stunning kitchen with shaker-style cabinetry, granite counters, and stainless steel appliances. Cozy up by the Napoleon gas fireplace or enjoy peaceful views from the backyard that backs onto greenspace. With a Rec-Room Ready basement featuring larger windows and a bathroom rough-in, the possibilities are endless. Thoughtfully designed and move-in ready, this home is your chance to elevate everyday living. Note* Some photos have been virtually staged. (id:24801)
Open House
This property has open houses!
2:00 pm
Ends at:5:00 pm
2:00 pm
Ends at:5:00 pm
Property Details
| MLS® Number | W11935105 |
| Property Type | Single Family |
| Community Name | 1010 - JM Joshua Meadows |
| Equipment Type | Water Heater |
| Features | Carpet Free |
| Parking Space Total | 2 |
| Rental Equipment Type | Water Heater |
Building
| Bathroom Total | 3 |
| Bedrooms Above Ground | 4 |
| Bedrooms Total | 4 |
| Amenities | Fireplace(s) |
| Appliances | Garage Door Opener Remote(s), Water Heater - Tankless, Dishwasher, Dryer, Range, Refrigerator, Stove, Washer |
| Basement Development | Unfinished |
| Basement Type | Full (unfinished) |
| Construction Style Attachment | Attached |
| Cooling Type | Central Air Conditioning, Air Exchanger |
| Exterior Finish | Brick |
| Fire Protection | Alarm System |
| Fireplace Present | Yes |
| Fireplace Total | 1 |
| Foundation Type | Poured Concrete |
| Half Bath Total | 1 |
| Heating Fuel | Natural Gas |
| Heating Type | Forced Air |
| Stories Total | 2 |
| Size Interior | 1,500 - 2,000 Ft2 |
| Type | Row / Townhouse |
| Utility Water | Municipal Water |
Parking
| Garage |
Land
| Acreage | No |
| Sewer | Sanitary Sewer |
| Size Depth | 91 Ft ,7 In |
| Size Frontage | 23 Ft |
| Size Irregular | 23 X 91.6 Ft |
| Size Total Text | 23 X 91.6 Ft|under 1/2 Acre |
Rooms
| Level | Type | Length | Width | Dimensions |
|---|---|---|---|---|
| Second Level | Bedroom 2 | 3.42 m | 3.44 m | 3.42 m x 3.44 m |
| Second Level | Bedroom 5 | 4.15 m | 3.25 m | 4.15 m x 3.25 m |
| Second Level | Bedroom | 3.37 m | 3.01 m | 3.37 m x 3.01 m |
| Second Level | Primary Bedroom | 4.46 m | 3.68 m | 4.46 m x 3.68 m |
| Main Level | Foyer | 1.75 m | 2.01 m | 1.75 m x 2.01 m |
| Main Level | Mud Room | 2.32 m | 1.23 m | 2.32 m x 1.23 m |
| Main Level | Dining Room | 2.31 m | 3.58 m | 2.31 m x 3.58 m |
| Main Level | Living Room | 3.62 m | 3.58 m | 3.62 m x 3.58 m |
| Main Level | Kitchen | 4.73 m | 3.04 m | 4.73 m x 3.04 m |
Contact Us
Contact us for more information
Adrian Trott
Salesperson
(800) 617-0090
www.kormendytrott.com/
www.facebook.com/kormendytrott
www.twitter.com/kormendytrott
ca.linkedin.com/pub/adrian-trott/26/486/225/
2400 Dundas St W Unit 6 #513
Mississauga, Ontario L5K 2R8
(905) 845-9180
(905) 845-7674
Ariel Kormendy
Salesperson
www.kormendytrott.com/
www.facebook.com/kormendytrott
www.twitter.com/kormendytrott
www.linkedin.com/pub/ariel-kormendy/28/558/785
2400 Dundas St W Unit 6 #513
Mississauga, Ontario L5K 2R8
(905) 845-9180
(905) 845-7674




