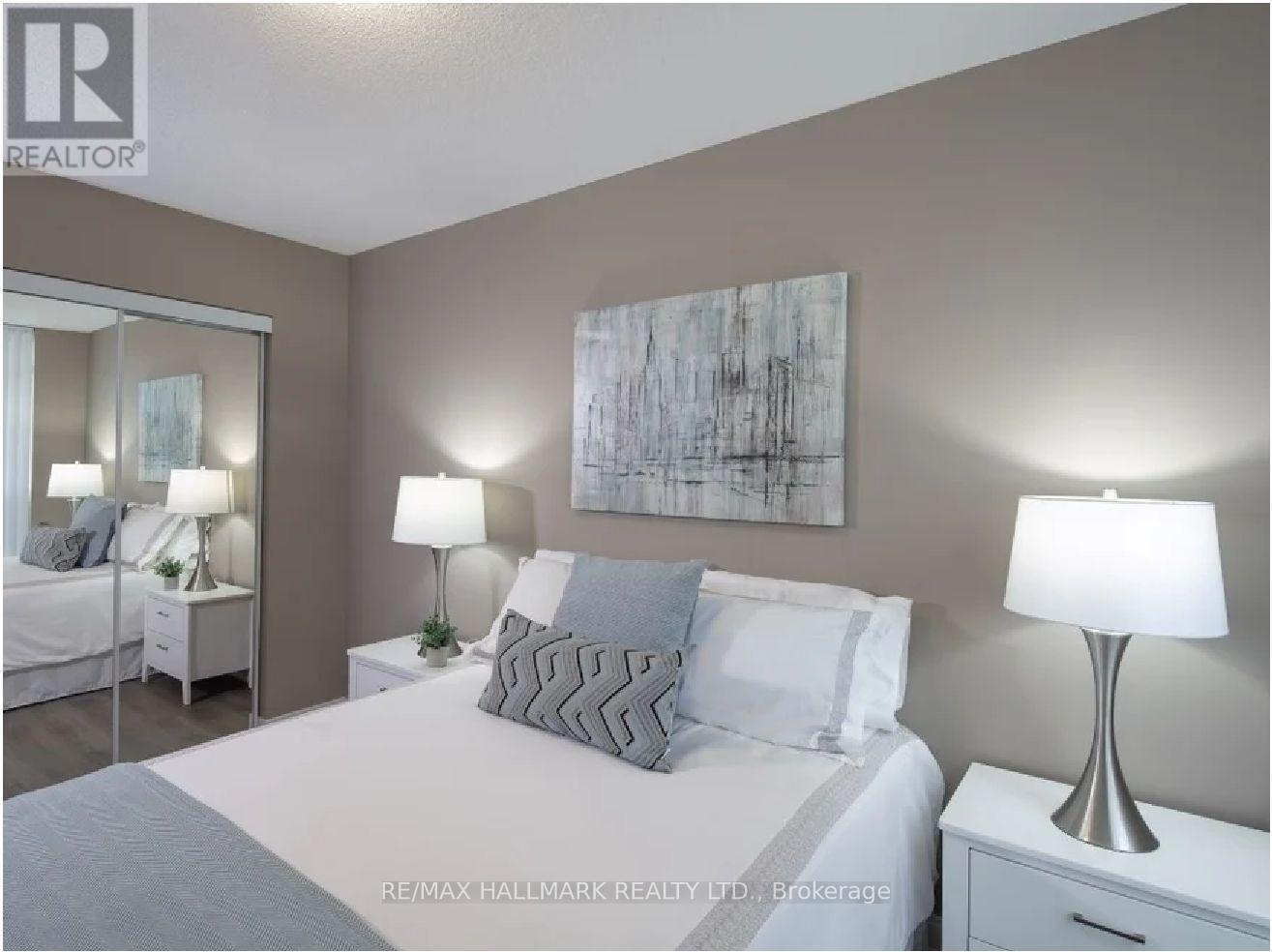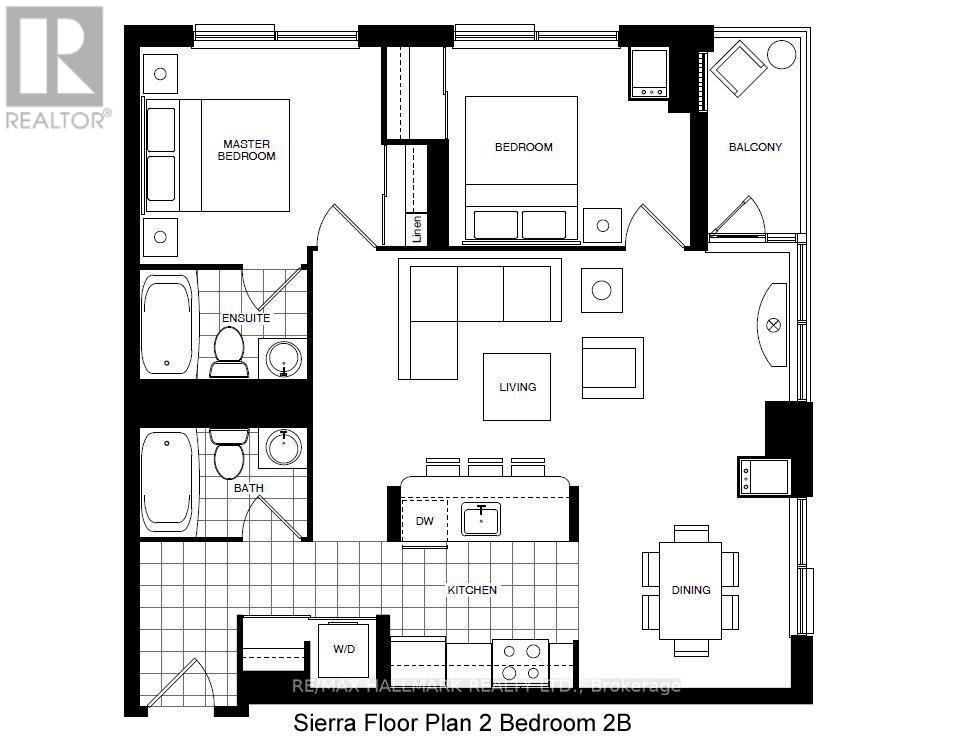1207 - 5191 Dundas Street W Toronto, Ontario M9A 0B2
2 Bedroom
2 Bathroom
800 - 899 ft2
Central Air Conditioning
Forced Air
$2,975 Monthly
Village Gate West Offering 2 Months Free Rent + $500 Signing Bonus W/Move In By Mar.15. Approx. 872 Sq.Ft. 2 Bedroom, 2 Bath W/Balcony. High Quality Finishes, Professionally Designed Interiors & Ensuite Laundry. Amenities Include 24 Hr. Fully Equipped Gym, Theatre, Games Rms, Terraced BBQ Area, Pet Spa, Dog Park/Run. Enclosed Playground Area, Visitor Parking, Zip Car Availability. Close To Subway, Shops & Cafe's At Bloor W. & Minutes To Downtown. Min. 1 Year Lease. (id:24801)
Property Details
| MLS® Number | W11967304 |
| Property Type | Single Family |
| Community Name | Islington-City Centre West |
| Amenities Near By | Public Transit |
| Community Features | Pet Restrictions |
| Features | Balcony |
Building
| Bathroom Total | 2 |
| Bedrooms Above Ground | 2 |
| Bedrooms Total | 2 |
| Amenities | Recreation Centre, Exercise Centre, Party Room, Visitor Parking, Separate Heating Controls |
| Appliances | Blinds |
| Cooling Type | Central Air Conditioning |
| Exterior Finish | Brick |
| Flooring Type | Vinyl |
| Heating Fuel | Natural Gas |
| Heating Type | Forced Air |
| Size Interior | 800 - 899 Ft2 |
| Type | Apartment |
Land
| Acreage | No |
| Land Amenities | Public Transit |
Rooms
| Level | Type | Length | Width | Dimensions |
|---|---|---|---|---|
| Flat | Living Room | 6.6 m | 3.4 m | 6.6 m x 3.4 m |
| Flat | Dining Room | 2.9 m | 2.6 m | 2.9 m x 2.6 m |
| Flat | Kitchen | 3.7 m | 2.6 m | 3.7 m x 2.6 m |
| Flat | Primary Bedroom | 3.3 m | 3 m | 3.3 m x 3 m |
| Flat | Bedroom 2 | 3.3 m | 2.7 m | 3.3 m x 2.7 m |
| Flat | Bedroom 2 | 3.3 m | 2.7 m | 3.3 m x 2.7 m |
Contact Us
Contact us for more information
Lynda Gorges
Broker
www.lyndagorges.com/
RE/MAX Hallmark Realty Ltd.
170 Merton St
Toronto, Ontario M4S 1A1
170 Merton St
Toronto, Ontario M4S 1A1
(416) 486-5588
(416) 486-6988



















