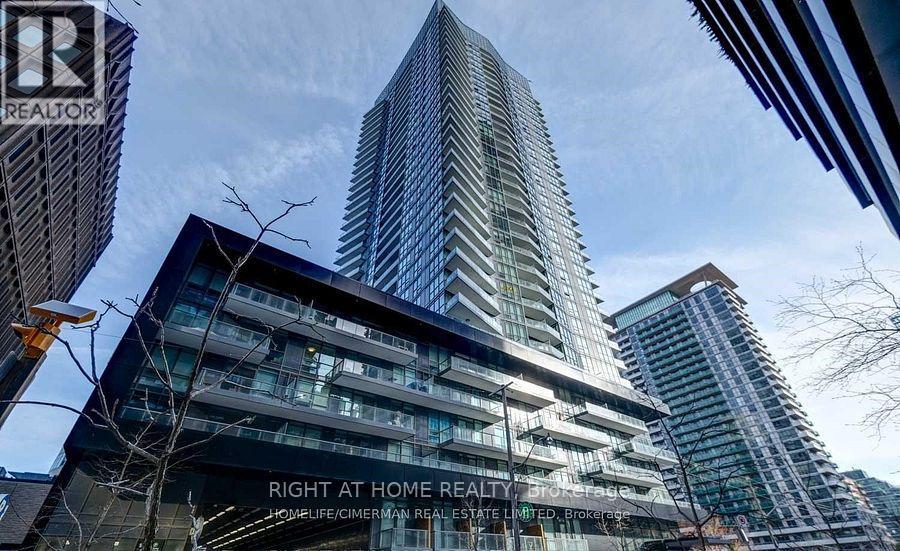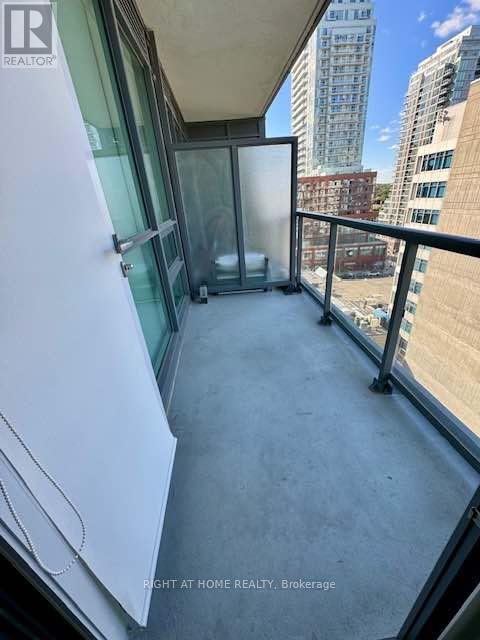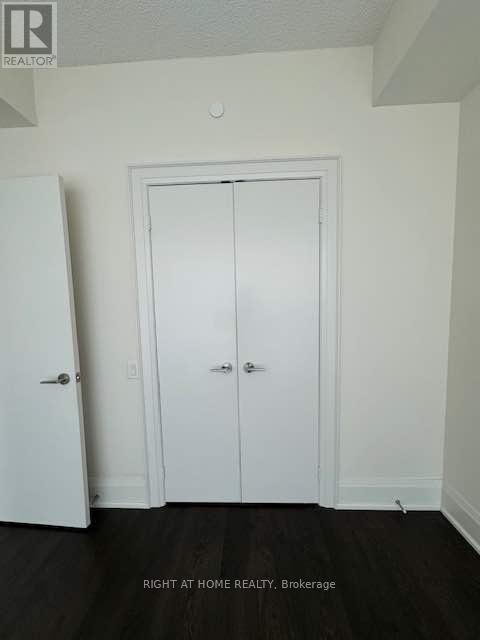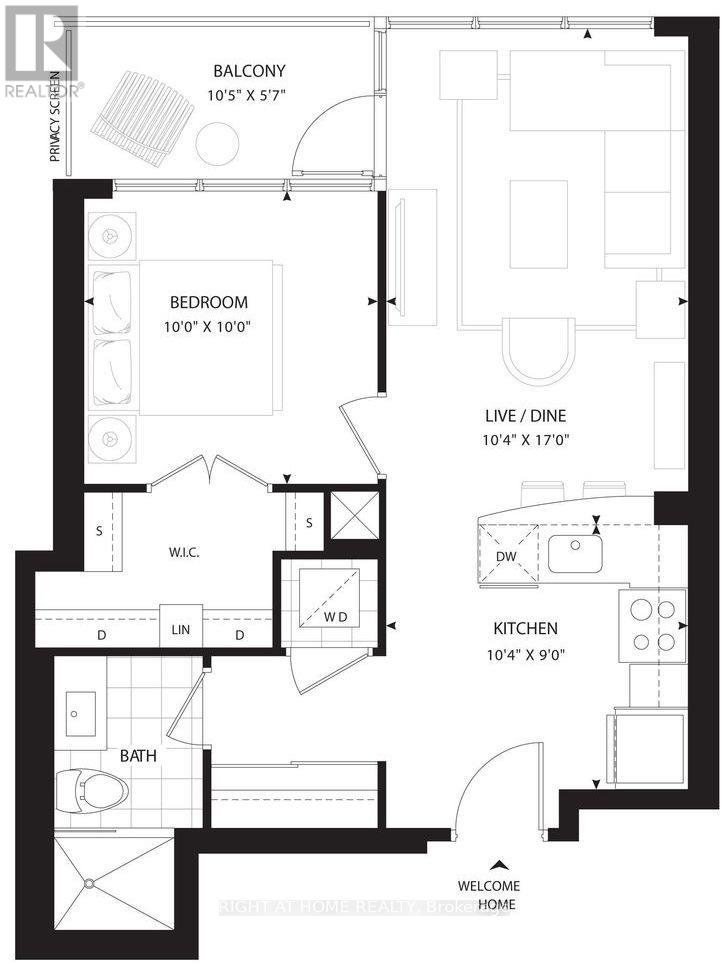1207 - 30 Roehampton Avenue Toronto, Ontario M4P 0B9
$2,500 Monthly
**Unfurnished Spacious 645 Sq Ft Luxury Unit* Welcome to the Prestigious Minto! Boasting the Very Best Views of Midtown Toronto in The Heart Of The City With Access To Virtually Everything You Need! Soak In Life In This Upscale Condo with 98 Walk Score, Conveniently Located, Complete With An Open Concept Layout, Walk-in Closet, Premium Finishes including: Under Kitchen Cabinet Lighting & Backsplash, Upgraded Trim Finishes, Bathroom Wall Tile, Closet Mirrors & Upgraded Ceiling Light Fixture. Amenities Include Concierge, Fitness Centre, Indoor Pool, Games Room, Party/Meeting Room, Move In & Enjoy! Absolutely Stunning & Available Now! **** EXTRAS **** Fridge, Stove With Hood Fan, Dishwasher, Washer/Dryer and Window Coverings. (id:24801)
Property Details
| MLS® Number | C11892727 |
| Property Type | Single Family |
| Community Name | Mount Pleasant West |
| Amenities Near By | Public Transit, Schools |
| Community Features | Pet Restrictions |
| Features | Balcony, Carpet Free, In Suite Laundry |
Building
| Bathroom Total | 1 |
| Bedrooms Above Ground | 1 |
| Bedrooms Total | 1 |
| Amenities | Security/concierge, Exercise Centre, Party Room |
| Cooling Type | Central Air Conditioning |
| Exterior Finish | Concrete |
| Heating Fuel | Natural Gas |
| Heating Type | Forced Air |
| Size Interior | 600 - 699 Ft2 |
| Type | Apartment |
Land
| Acreage | No |
| Land Amenities | Public Transit, Schools |
Rooms
| Level | Type | Length | Width | Dimensions |
|---|---|---|---|---|
| Main Level | Kitchen | 4.45 m | 4.66 m | 4.45 m x 4.66 m |
| Main Level | Living Room | 4.37 m | 4.57 m | 4.37 m x 4.57 m |
| Main Level | Dining Room | 4.45 m | 4.57 m | 4.45 m x 4.57 m |
| Main Level | Primary Bedroom | 2.93 m | 3.23 m | 2.93 m x 3.23 m |
Contact Us
Contact us for more information
Joe Perri
Salesperson
(416) 464-2460
1396 Don Mills Rd Unit B-121
Toronto, Ontario M3B 0A7
(416) 391-3232
(416) 391-0319
www.rightathomerealty.com/

























