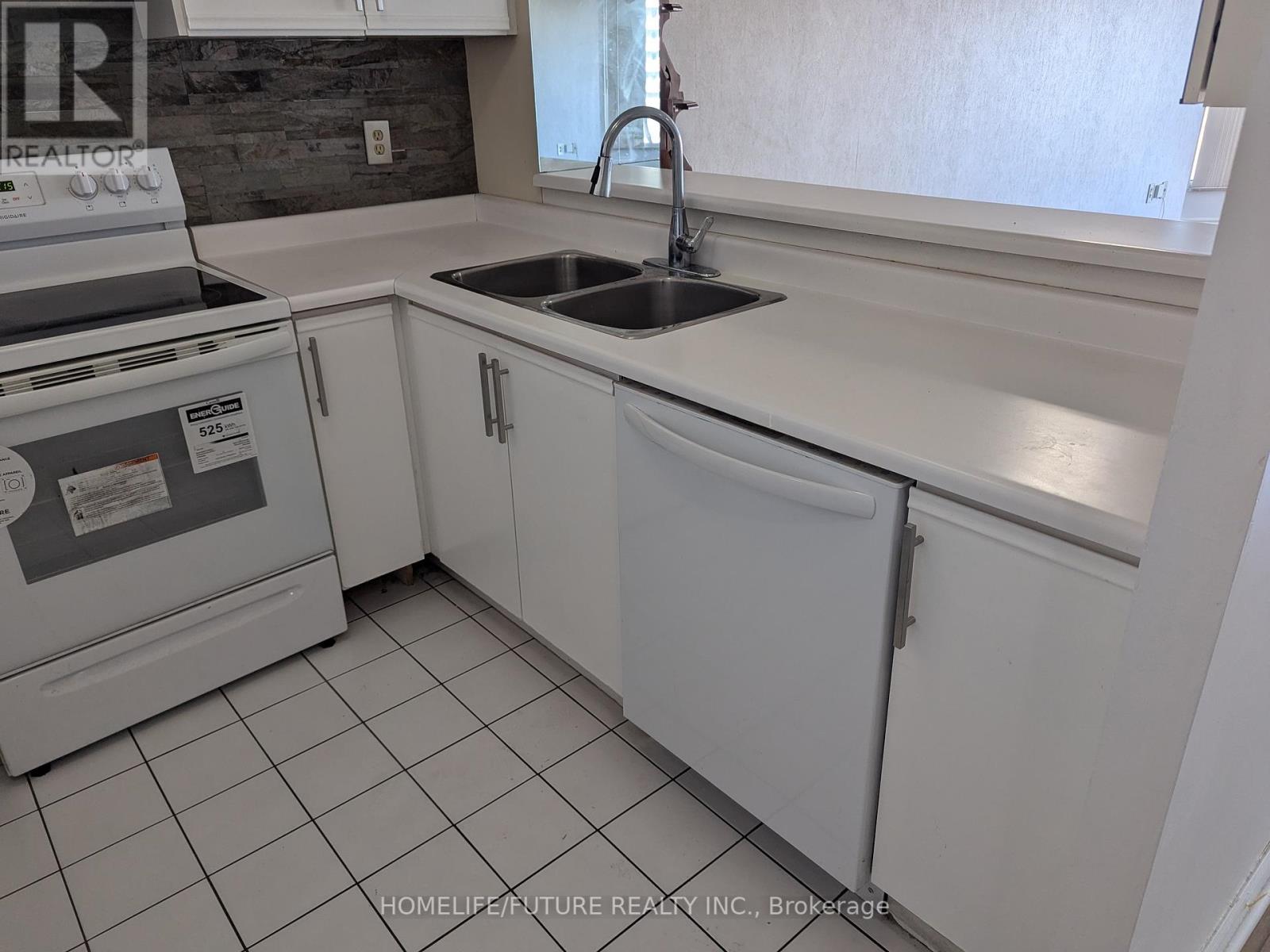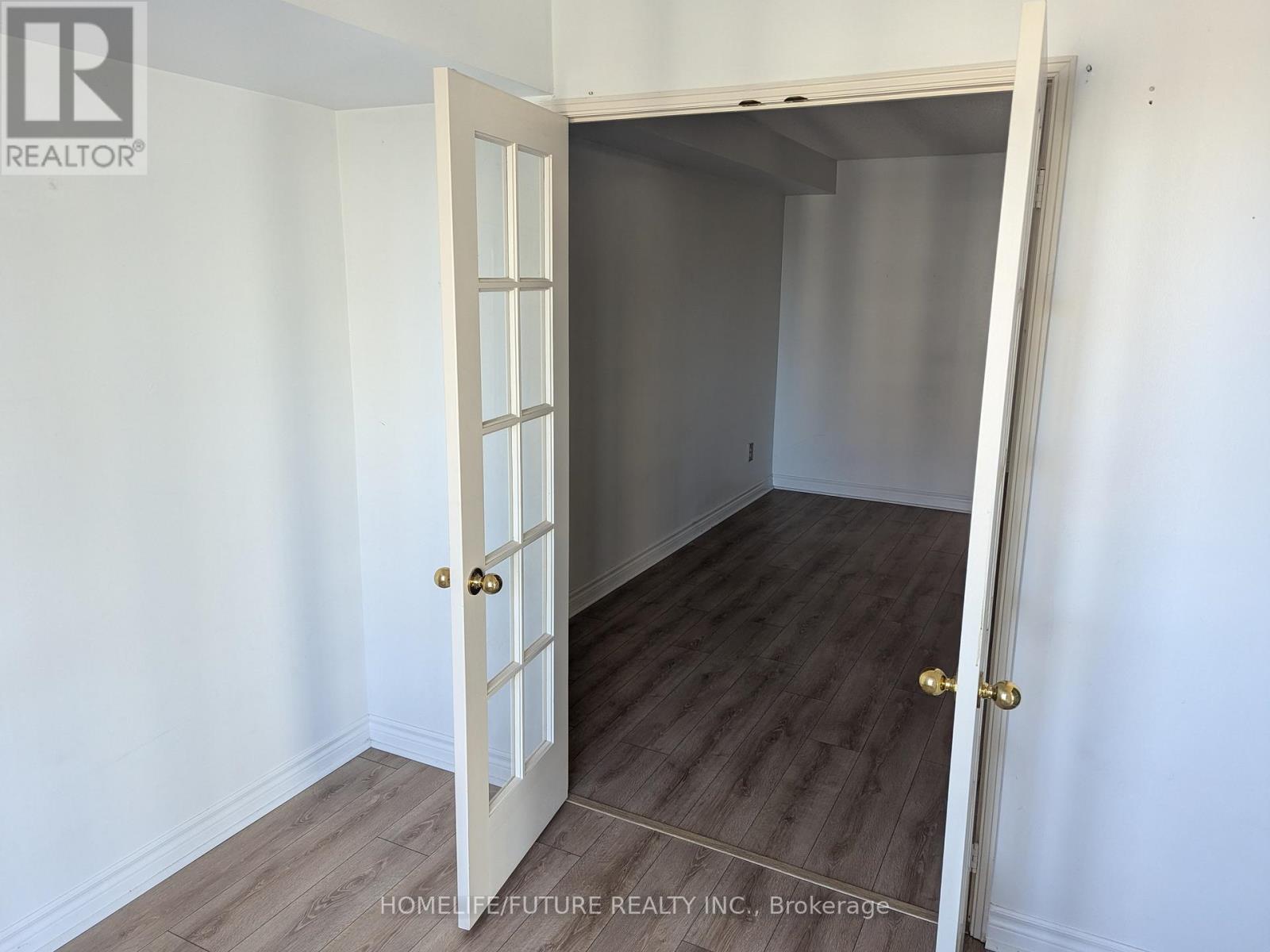1207 - 2269 Lake Shore Boulevard W Toronto, Ontario M8V 3X6
$680,000Maintenance, Heat, Electricity, Water, Common Area Maintenance, Insurance, Parking
$895 Monthly
Maintenance, Heat, Electricity, Water, Common Area Maintenance, Insurance, Parking
$895 MonthlyYour Search End Here!! This Beautiful Condo Has Many Upgrades. Laminate Floors & Appliances. The Panoramic Views Overlooking The Lake & City In Fantastic Marina Del Ray Community. Just Steps To Marinas, Path And Trails And Only 10 Minutes To Downtown. Floor To Ceiling Windows. Condo Fees Includes All Your Utilities & Access To World Class Fitness Facilities, Exclusive Access To Penthouse Sky Lounge And Malibu Club! Transit In Few Minutes Bring You To Downtown. Don't Miss This AWESOME Condo!!! 2 Underground Tandem Parking Is Included. Do Not Miss This One! Truly Amazing Unit! **** EXTRAS **** The landlord is willing to remove the mirror from the wall. They are also willing to paint and perform a deep cleaning of the property on or before the closing date. (id:24801)
Property Details
| MLS® Number | W10415962 |
| Property Type | Single Family |
| Community Name | Mimico |
| CommunityFeatures | Pets Not Allowed |
| Features | Level Lot |
| ParkingSpaceTotal | 2 |
Building
| BathroomTotal | 2 |
| BedroomsAboveGround | 1 |
| BedroomsBelowGround | 1 |
| BedroomsTotal | 2 |
| Appliances | Dryer, Refrigerator, Stove, Washer |
| CoolingType | Central Air Conditioning |
| ExteriorFinish | Brick |
| FlooringType | Laminate, Tile |
| HalfBathTotal | 1 |
| HeatingFuel | Natural Gas |
| HeatingType | Forced Air |
| SizeInterior | 899.9921 - 998.9921 Sqft |
| Type | Apartment |
Parking
| Underground |
Land
| Acreage | No |
Rooms
| Level | Type | Length | Width | Dimensions |
|---|---|---|---|---|
| Flat | Living Room | 7.64 m | 3.37 m | 7.64 m x 3.37 m |
| Flat | Dining Room | 7.64 m | 3.37 m | 7.64 m x 3.37 m |
| Flat | Primary Bedroom | 3.99 m | 3.38 m | 3.99 m x 3.38 m |
| Flat | Den | 2.75 m | 2.45 m | 2.75 m x 2.45 m |
| Flat | Kitchen | 2.63 m | 2.76 m | 2.63 m x 2.76 m |
| Flat | Foyer | 3.08 m | 1.25 m | 3.08 m x 1.25 m |
https://www.realtor.ca/real-estate/27635061/1207-2269-lake-shore-boulevard-w-toronto-mimico-mimico
Interested?
Contact us for more information
Muthu Tharmalingam
Salesperson
7 Eastvale Drive Unit 205
Markham, Ontario L3S 4N8

























