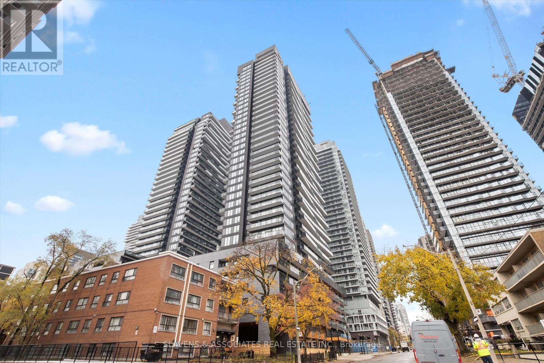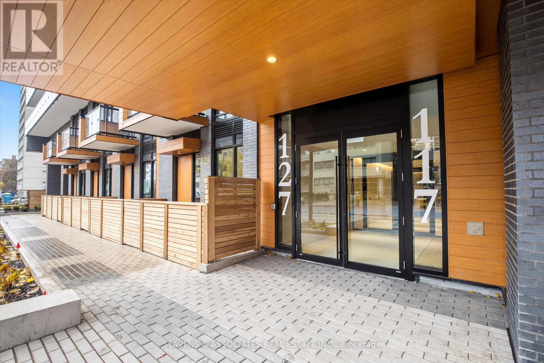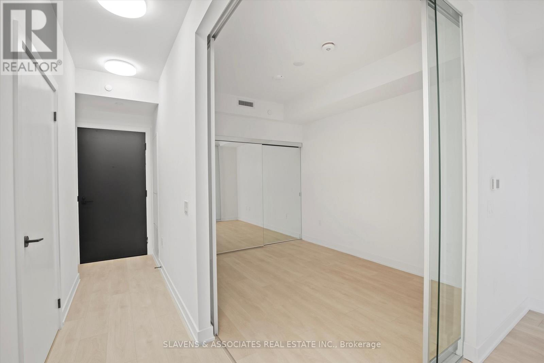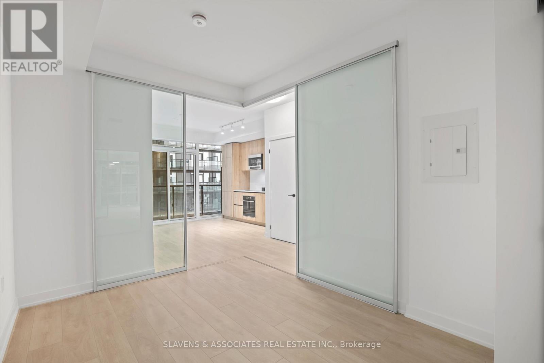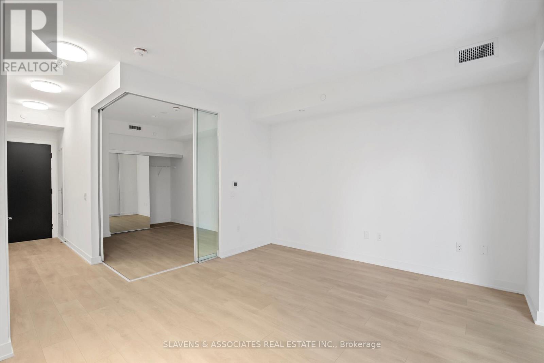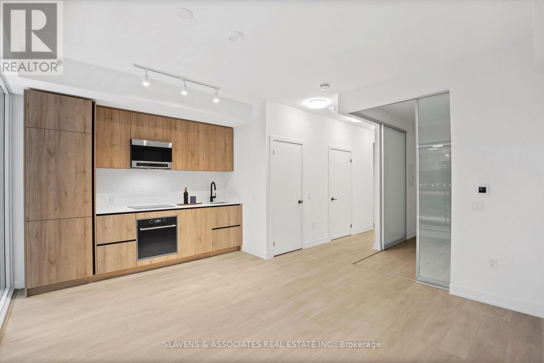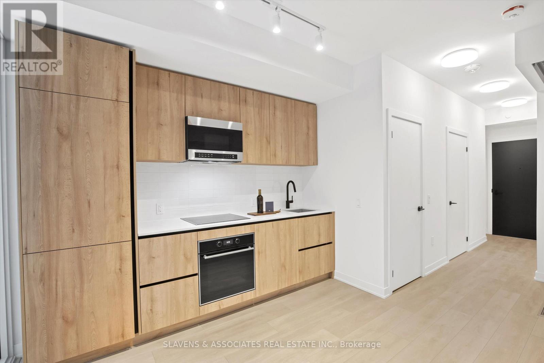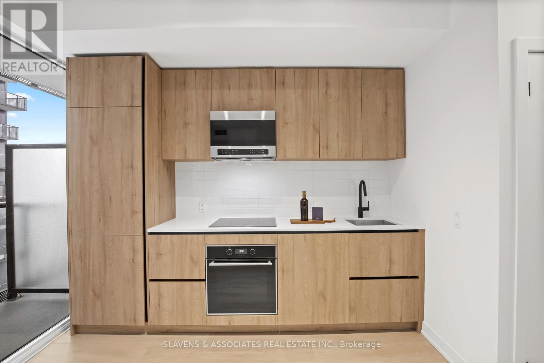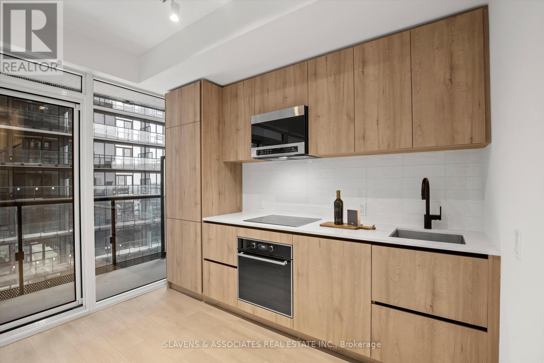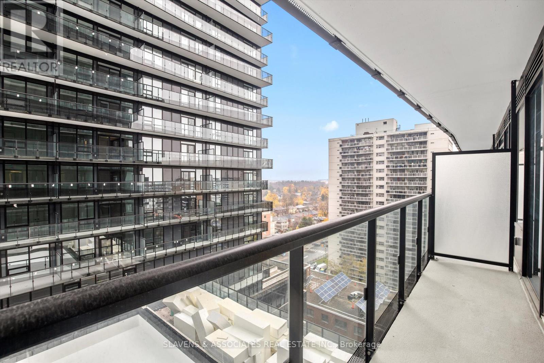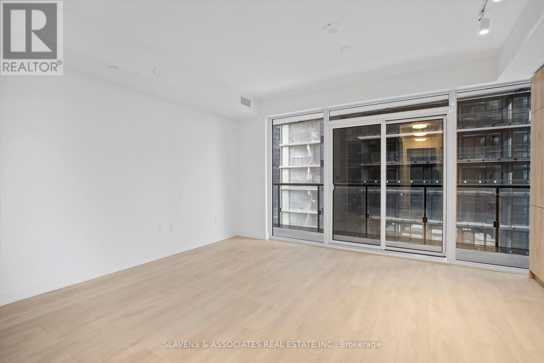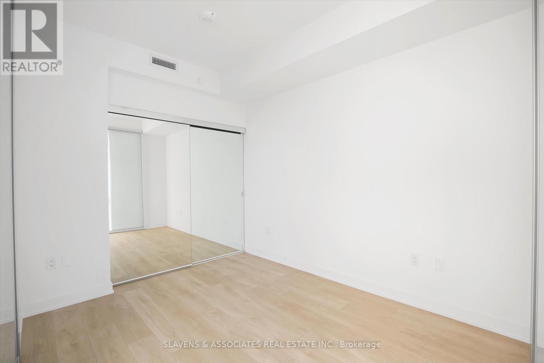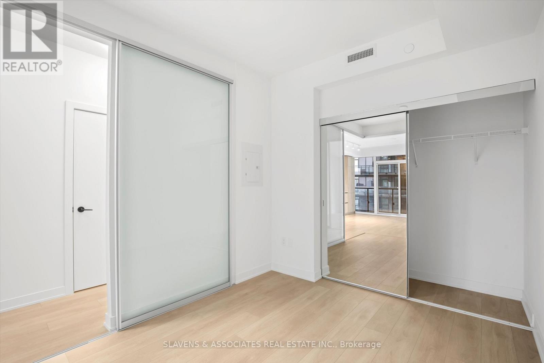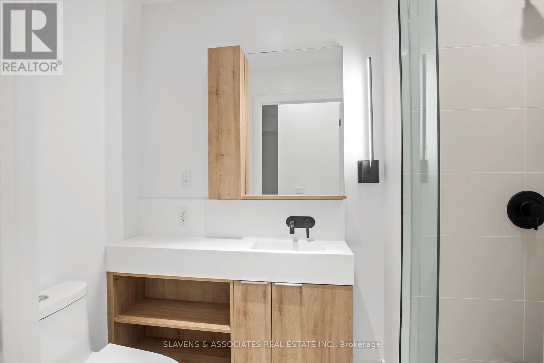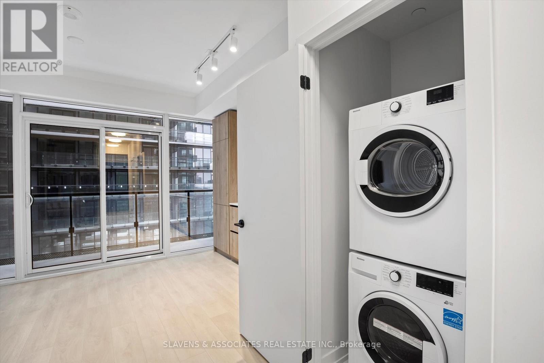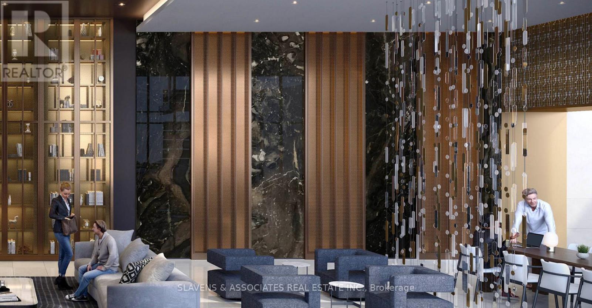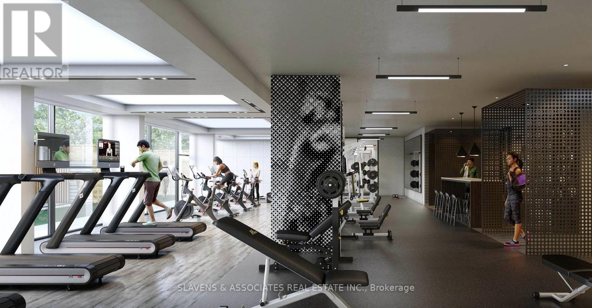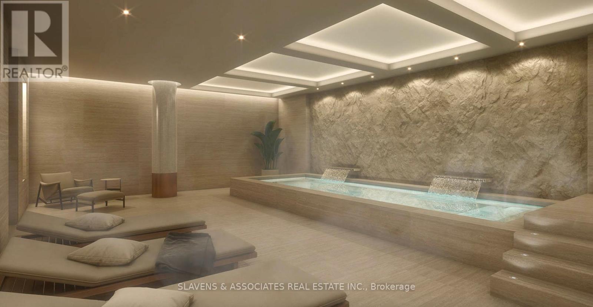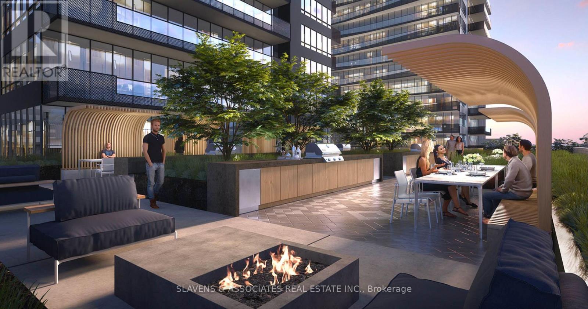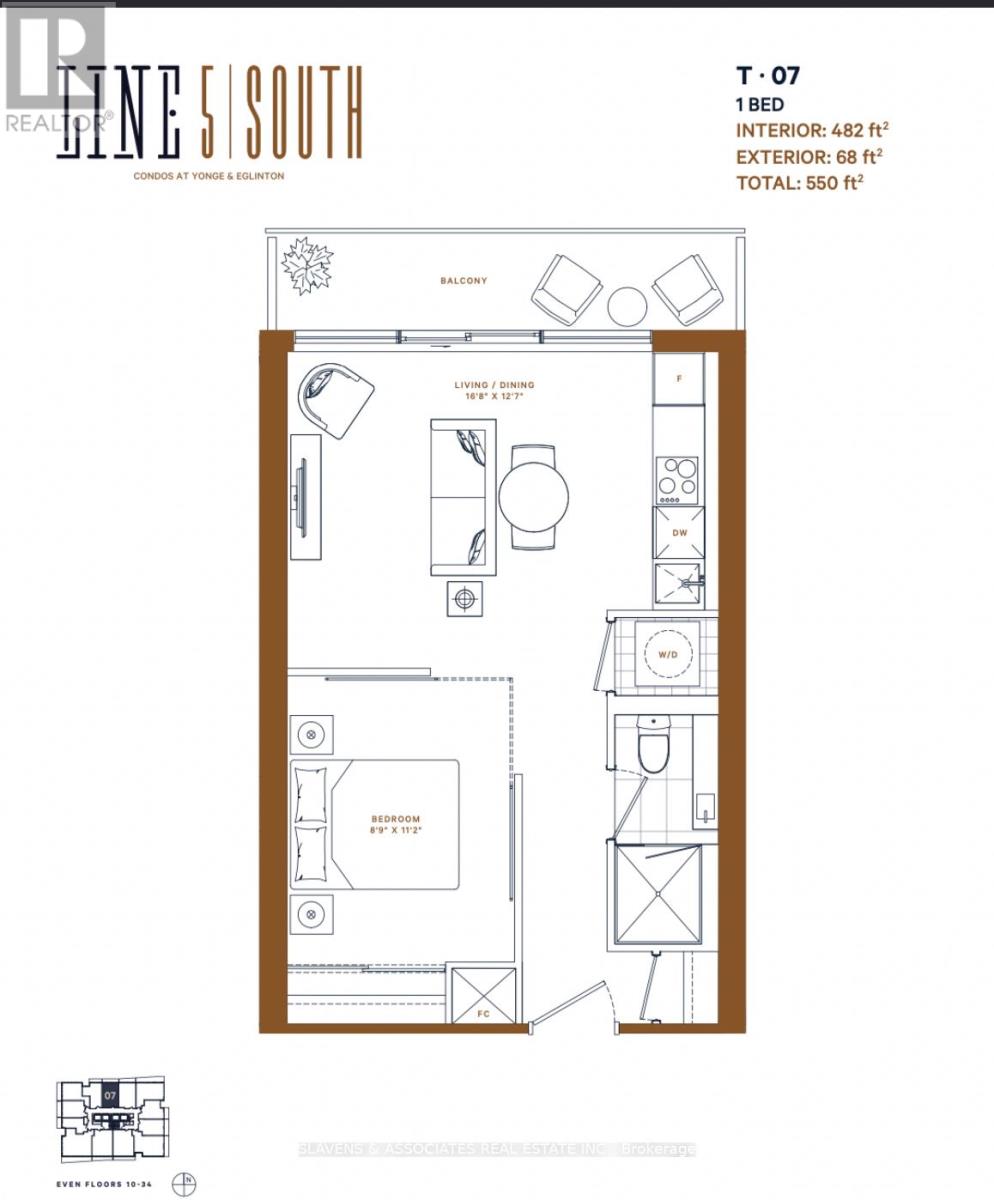1207 - 127 Broadway Avenue Toronto, Ontario M4P 1V4
$2,050 Monthly
Welcome to Line 5! Dive into this 1-bedroom condo with a sunny balcony at this fabulous new build. Midtown's newest hotspot! Nestled steps from the vibrant Yonge and Eglinton corridor, you're at the epicenter of convenience. With a walk and transit score of 100, the city's your playground-- Eglinton TTC station is practically your neighbor! Sleek European-style hidden appliances, full-size washer and dryer, and modern finishes make life effortless. The spacious bedroom features sliding glass and pocket doors-- let the natural light flood in or enjoy your privacy when you want it. The washroom is super fresh with matte black fixtures and seamless built-in storage. Amenities? We've got you covered: stylish entertainment lounge, state-of-the-art gym, outdoor pool, BBQ area, co-working space, yoga studio, pet spa-- you name it! No need for that gym membership anymore. The Beltline Trail, parks, and top-notch schools are all nearby. (id:24801)
Property Details
| MLS® Number | C12516336 |
| Property Type | Single Family |
| Community Name | Mount Pleasant West |
| Amenities Near By | Public Transit, Schools |
| Community Features | Pets Allowed With Restrictions, Community Centre, School Bus |
| Features | Balcony |
| Pool Type | Outdoor Pool |
Building
| Bathroom Total | 1 |
| Bedrooms Above Ground | 1 |
| Bedrooms Total | 1 |
| Amenities | Exercise Centre, Party Room, Visitor Parking, Storage - Locker, Security/concierge |
| Appliances | Dishwasher, Dryer, Microwave, Oven, Stove, Washer, Refrigerator |
| Basement Type | None |
| Cooling Type | Central Air Conditioning |
| Exterior Finish | Concrete |
| Fire Protection | Security Guard |
| Heating Fuel | Natural Gas |
| Heating Type | Forced Air |
| Size Interior | 500 - 599 Ft2 |
| Type | Apartment |
Parking
| Underground | |
| Garage |
Land
| Acreage | No |
| Land Amenities | Public Transit, Schools |
Rooms
| Level | Type | Length | Width | Dimensions |
|---|---|---|---|---|
| Main Level | Primary Bedroom | 2.67 m | 3.4 m | 2.67 m x 3.4 m |
| Main Level | Living Room | 5.08 m | 3.84 m | 5.08 m x 3.84 m |
Contact Us
Contact us for more information
Cole Resnick
Salesperson
435 Eglinton Avenue West
Toronto, Ontario M5N 1A4
(416) 483-4337
(416) 483-1663
www.slavensrealestate.com/


