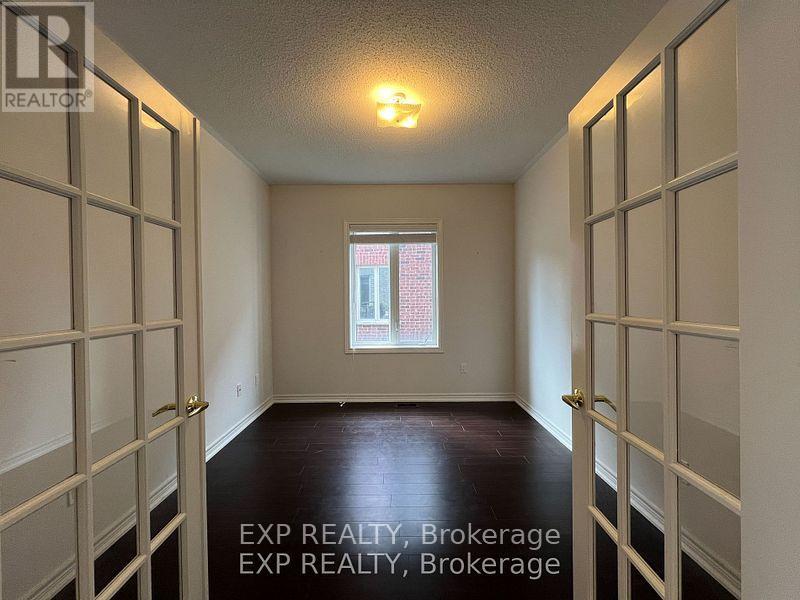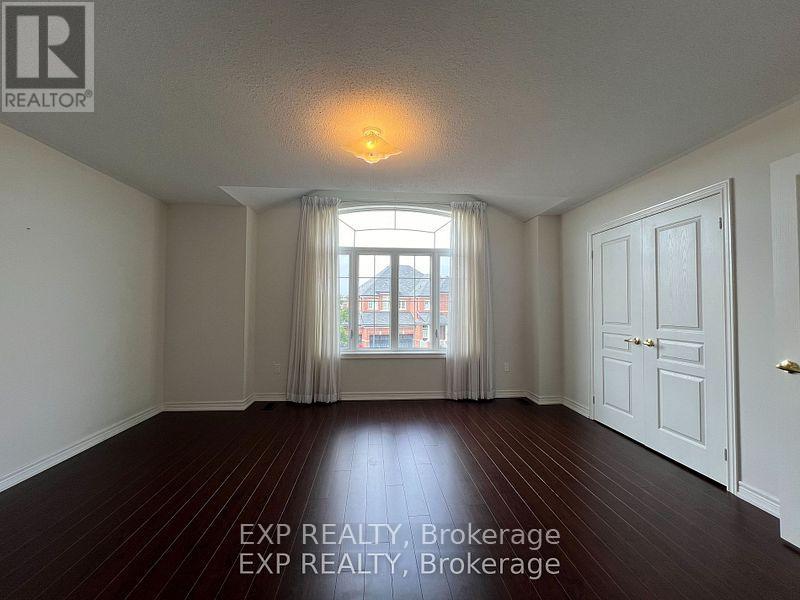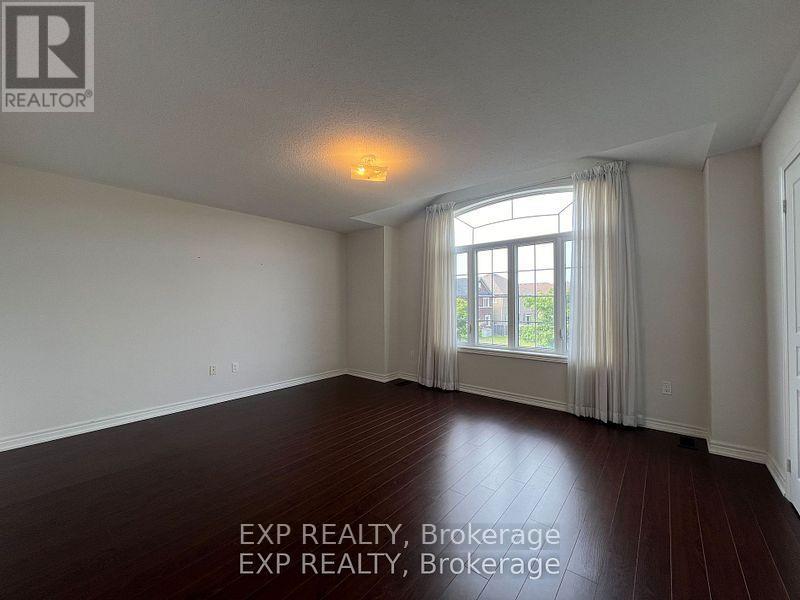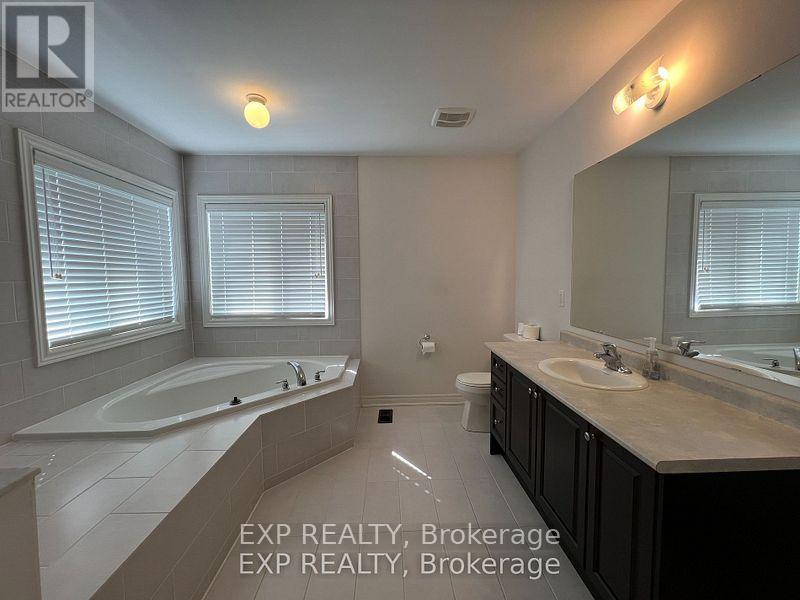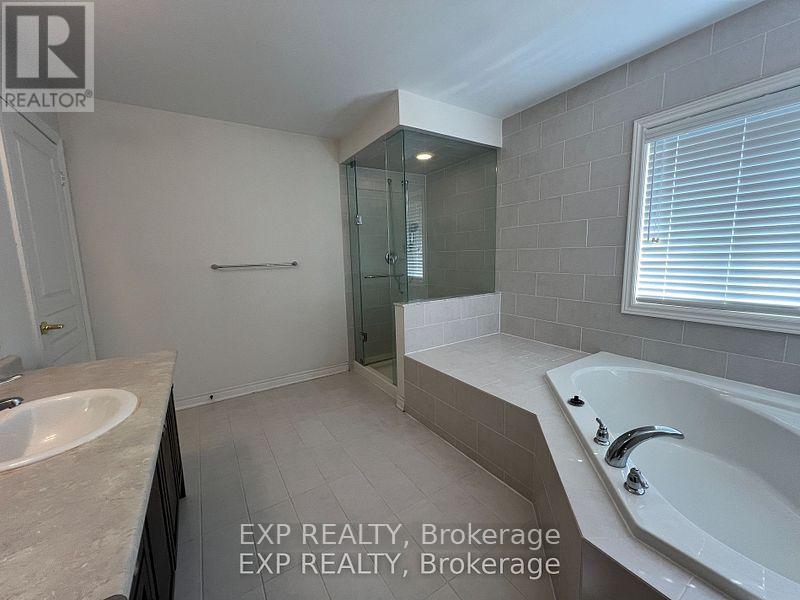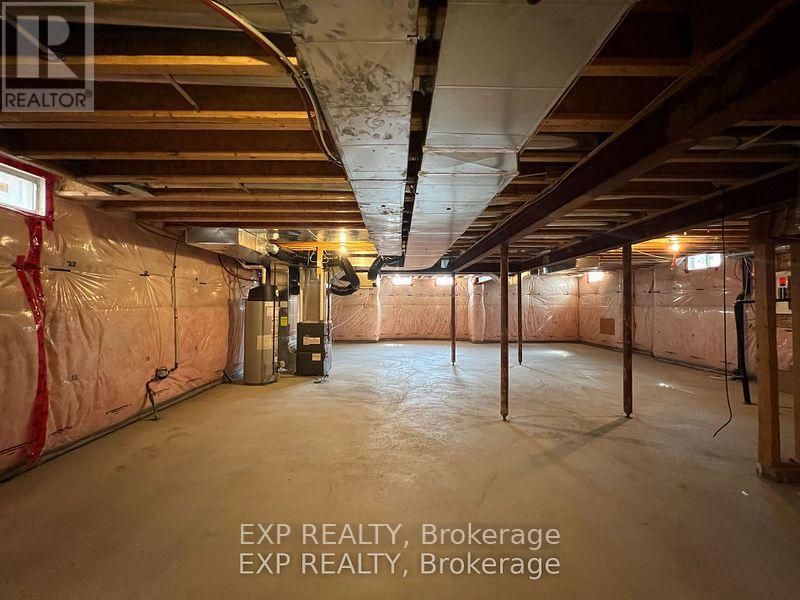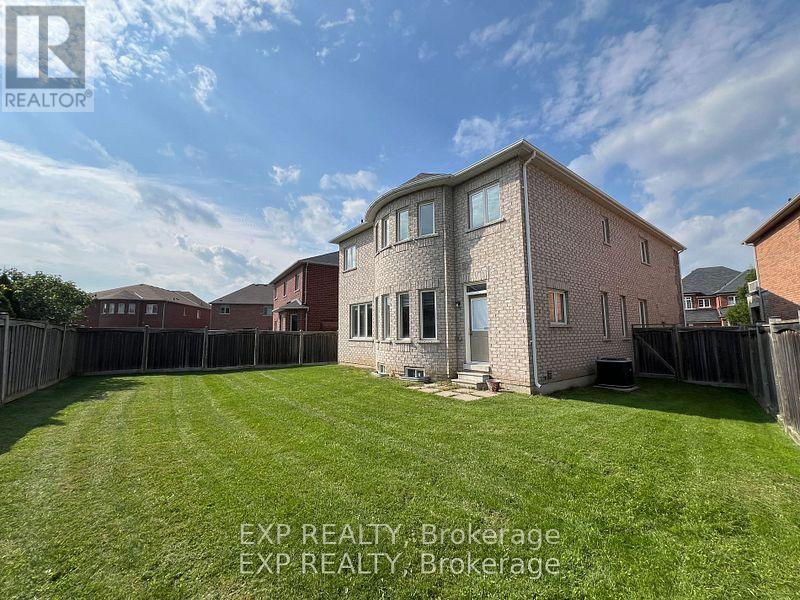1206 Mccron Crescent Newmarket, Ontario L3X 0C8
$1,770,000
Discover the charm of this lovely over 3000 sq ft stone-front detached house located in the convenient Copper Hill area, just minutes from Hwy 404. An open-concept design that creates a spacious and inviting atmosphere.2 garages with an extended driveway, providing ample parking for 2-3 extra cars.A stunning winding staircase with a cathedral ceiling and skylight-like side windows.Double door entrances leading to a bright and airy main floor.A main floor den/office perfect for working from home.A spacious family room and an open-concept kitchen with an island and a sun-filled breakfast area surrounded bwindows.Convenient main floor laundry with a door to the garage.A luxurious master ensuite with a walk-in closet and separate shower. Additional ensuites on the second floor, plus a common bath with dual sinks. An unfinished basement with plenty of windows, offering endless possibilities.This home is filled with natural light and designed for modern living. Dont miss out on this incredible opportunity to make it yours!. **EXTRAS** Stainless Steel Fridge, Stove & Dishwasher,Dryer & Washer,Auto Garage Dr Openers & Remote,Air Exchange Unit,Gas Furnace & Equipment,Window Coverings (id:24801)
Property Details
| MLS® Number | N11954394 |
| Property Type | Single Family |
| Community Name | Stonehaven-Wyndham |
| Parking Space Total | 6 |
Building
| Bathroom Total | 4 |
| Bedrooms Above Ground | 4 |
| Bedrooms Total | 4 |
| Appliances | Water Heater |
| Basement Type | Full |
| Construction Style Attachment | Detached |
| Cooling Type | Central Air Conditioning |
| Exterior Finish | Brick |
| Fireplace Present | Yes |
| Flooring Type | Hardwood, Laminate |
| Foundation Type | Insulated Concrete Forms |
| Half Bath Total | 1 |
| Heating Fuel | Natural Gas |
| Heating Type | Forced Air |
| Stories Total | 2 |
| Size Interior | 3,000 - 3,500 Ft2 |
| Type | House |
| Utility Water | Municipal Water |
Parking
| Attached Garage |
Land
| Acreage | No |
| Sewer | Sanitary Sewer |
| Size Depth | 107 Ft ,6 In |
| Size Frontage | 37 Ft ,8 In |
| Size Irregular | 37.7 X 107.5 Ft |
| Size Total Text | 37.7 X 107.5 Ft |
Rooms
| Level | Type | Length | Width | Dimensions |
|---|---|---|---|---|
| Second Level | Primary Bedroom | 5.13 m | 5.76 m | 5.13 m x 5.76 m |
| Second Level | Bedroom 2 | 3.63 m | 4.564 m | 3.63 m x 4.564 m |
| Second Level | Bedroom 3 | 3.68 m | 3.88 m | 3.68 m x 3.88 m |
| Second Level | Bedroom 4 | 4.89 m | 3.87 m | 4.89 m x 3.87 m |
| Main Level | Dining Room | 4.23 m | 6.4 m | 4.23 m x 6.4 m |
| Main Level | Living Room | 4.23 m | 6.4 m | 4.23 m x 6.4 m |
| Main Level | Family Room | 3.55 m | 5.45 m | 3.55 m x 5.45 m |
| Main Level | Library | 3.08 m | 3.54 m | 3.08 m x 3.54 m |
| Main Level | Eating Area | 4.56 m | 3.31 m | 4.56 m x 3.31 m |
| Main Level | Kitchen | 3.89 m | 2.52 m | 3.89 m x 2.52 m |
Contact Us
Contact us for more information
Paul Chi-Chow Cheng
Salesperson
www.facebook.com/yourealtybrokerage/
4711 Yonge St 10th Flr, 106430
Toronto, Ontario M2N 6K8
(866) 530-7737
Nelly Hung
Broker
(416) 817-5582
yourealty.ca/
www.facebook.com/nellyhungrealestate/
www.linkedin.com/in/nelly-hung-6ab1b637/
4711 Yonge St 10th Flr, 106430
Toronto, Ontario M2N 6K8
(866) 530-7737






