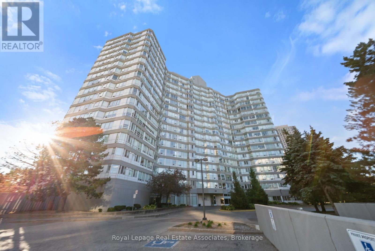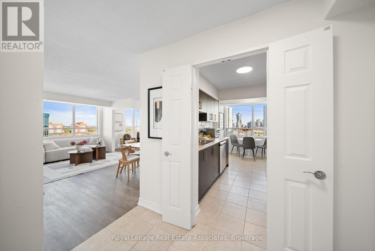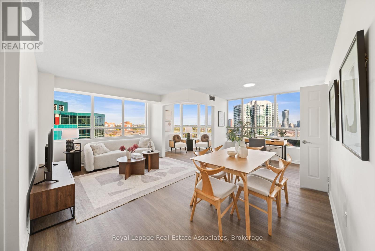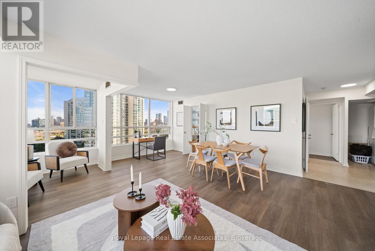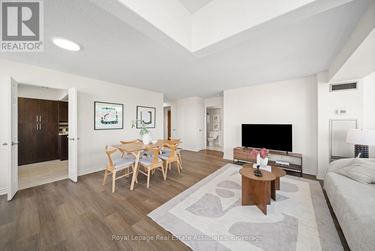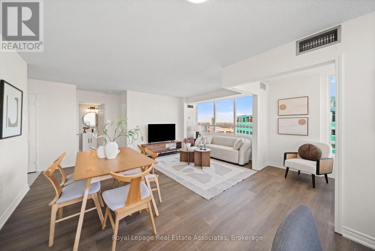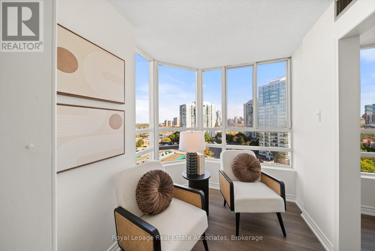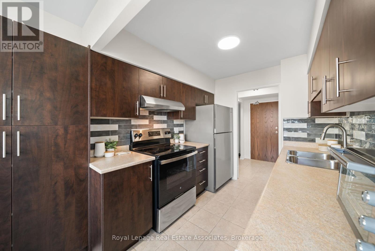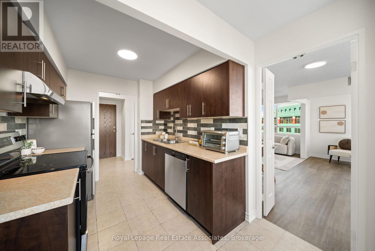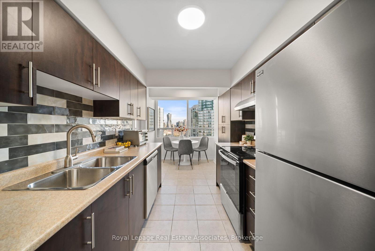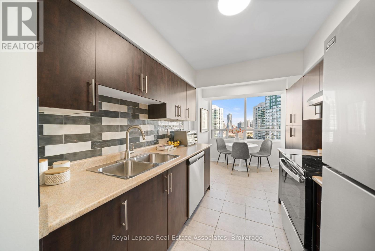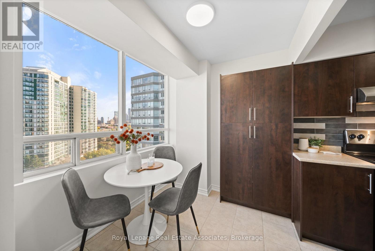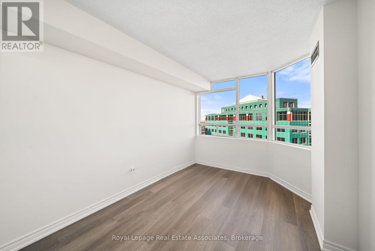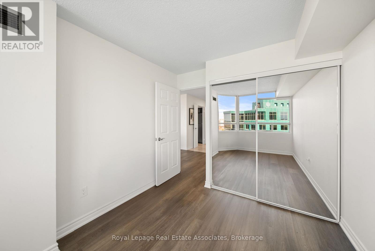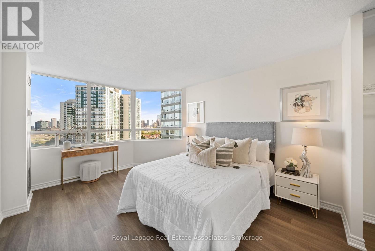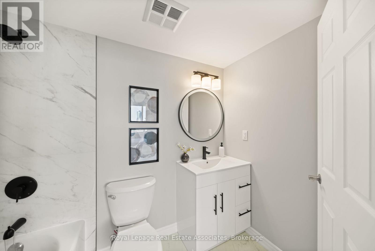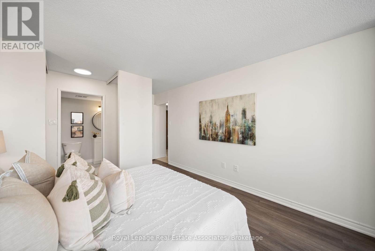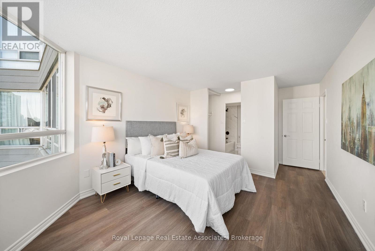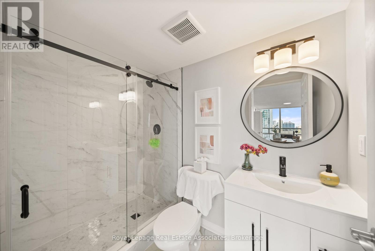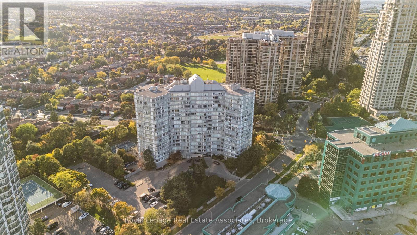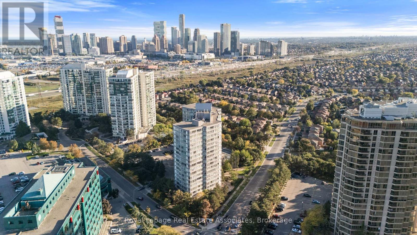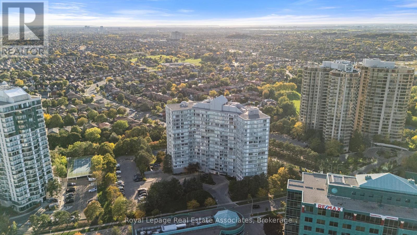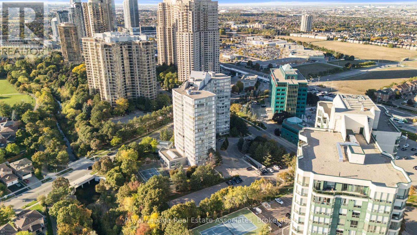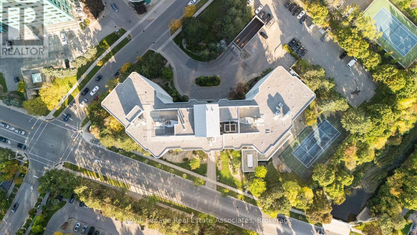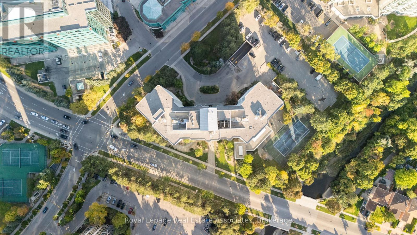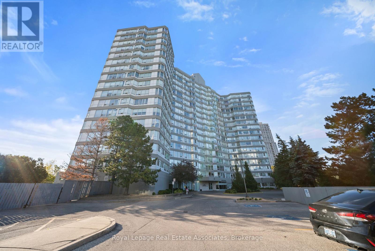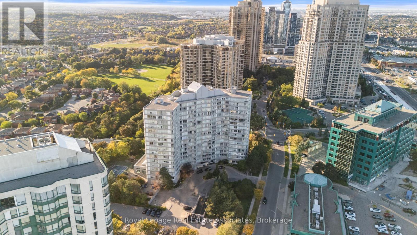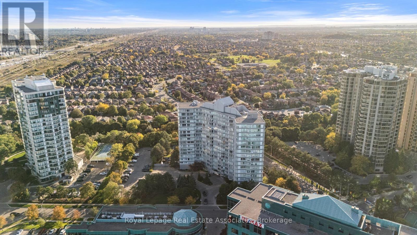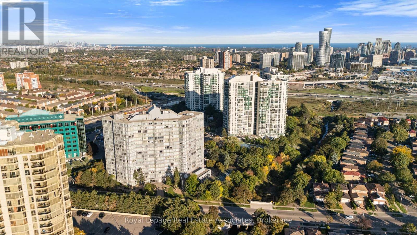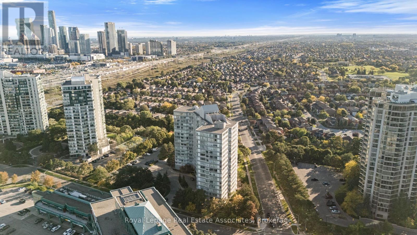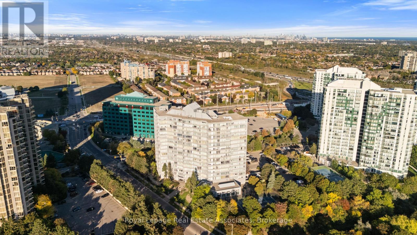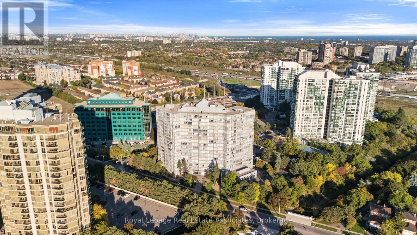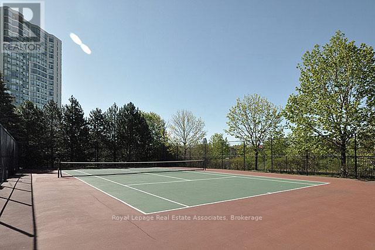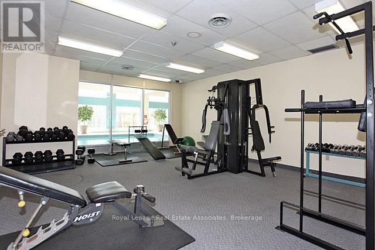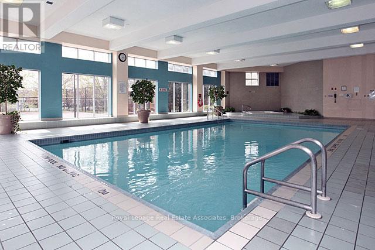1206 - 50 Kingsbridge Garden Circle Mississauga, Ontario L5R 1Y2
$550,000Maintenance, Parking, Insurance, Common Area Maintenance, Heat, Water, Electricity
$1,114.66 Monthly
Maintenance, Parking, Insurance, Common Area Maintenance, Heat, Water, Electricity
$1,114.66 MonthlyExperience luxury living in Tridels prestigious Skymark Condos one of Mississaugas most sought-after addresses. This gorgeous two-bedroom suite with a spacious den showcases a beautifully updated interior featuring high-end finishes, modern bathrooms, and a bright open-concept layout filled with natural light and stunning views. Enjoy the convenience of two premium parking spots, all-inclusive utilities (except tv and internet), and indulge in over 30,000 sq. ft. of world-class amenities, including a 24-hour concierge, indoor pool, spa, fitness centre, tennis courts, golf simulator, bowling alley, billiards room, BBQ area, guest suites, and more.Perfectly situated with public transit at your doorstep and just minutes to Square One, grocery stores, restaurants, and Highway 403 this residence combines luxury, location, and lifestyle in one exceptional package. (id:24801)
Property Details
| MLS® Number | W12448276 |
| Property Type | Single Family |
| Community Name | Hurontario |
| Community Features | Pets Allowed With Restrictions |
| Parking Space Total | 2 |
Building
| Bathroom Total | 2 |
| Bedrooms Above Ground | 2 |
| Bedrooms Below Ground | 1 |
| Bedrooms Total | 3 |
| Amenities | Storage - Locker |
| Appliances | Dishwasher, Dryer, Hood Fan, Stove, Washer, Window Coverings, Refrigerator |
| Basement Type | None |
| Cooling Type | Central Air Conditioning |
| Exterior Finish | Brick |
| Flooring Type | Laminate, Tile |
| Heating Fuel | Natural Gas |
| Heating Type | Forced Air |
| Size Interior | 1,000 - 1,199 Ft2 |
| Type | Apartment |
Parking
| Underground | |
| Garage |
Land
| Acreage | No |
Rooms
| Level | Type | Length | Width | Dimensions |
|---|---|---|---|---|
| Flat | Living Room | 3.08 m | 3.21 m | 3.08 m x 3.21 m |
| Flat | Dining Room | 2.18 m | 4.24 m | 2.18 m x 4.24 m |
| Flat | Den | 2.17 m | 2.52 m | 2.17 m x 2.52 m |
| Flat | Office | 3.08 m | 2.52 m | 3.08 m x 2.52 m |
| Flat | Kitchen | 2.31 m | 2.6 m | 2.31 m x 2.6 m |
| Flat | Eating Area | 2.31 m | 2.16 m | 2.31 m x 2.16 m |
| Flat | Primary Bedroom | 3.46 m | 5.82 m | 3.46 m x 5.82 m |
| Flat | Bedroom 2 | 3.84 m | 2.6 m | 3.84 m x 2.6 m |
Contact Us
Contact us for more information
Nick Crozier
Salesperson
crozier-realty.com/
(905) 812-8123
(905) 812-8155


