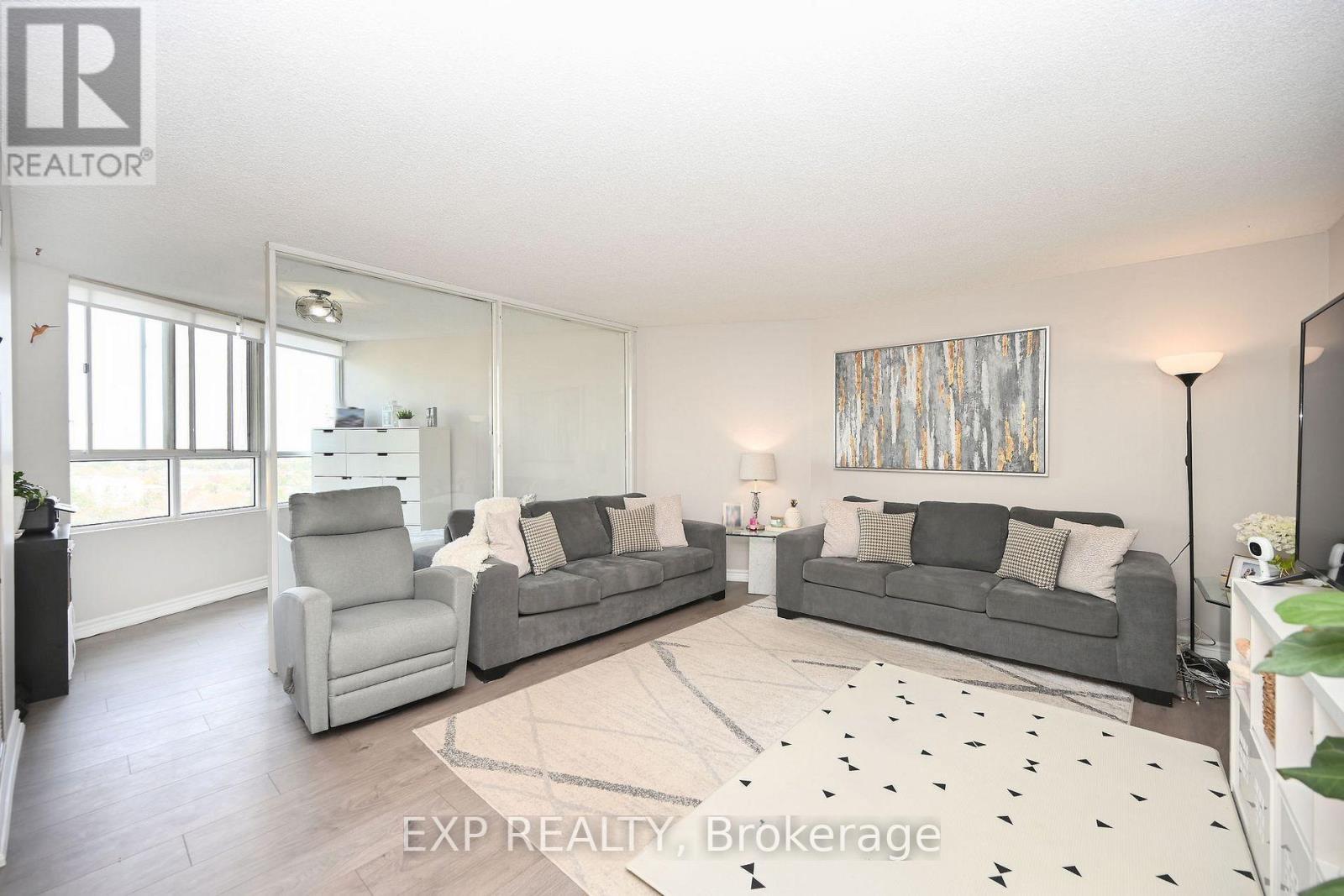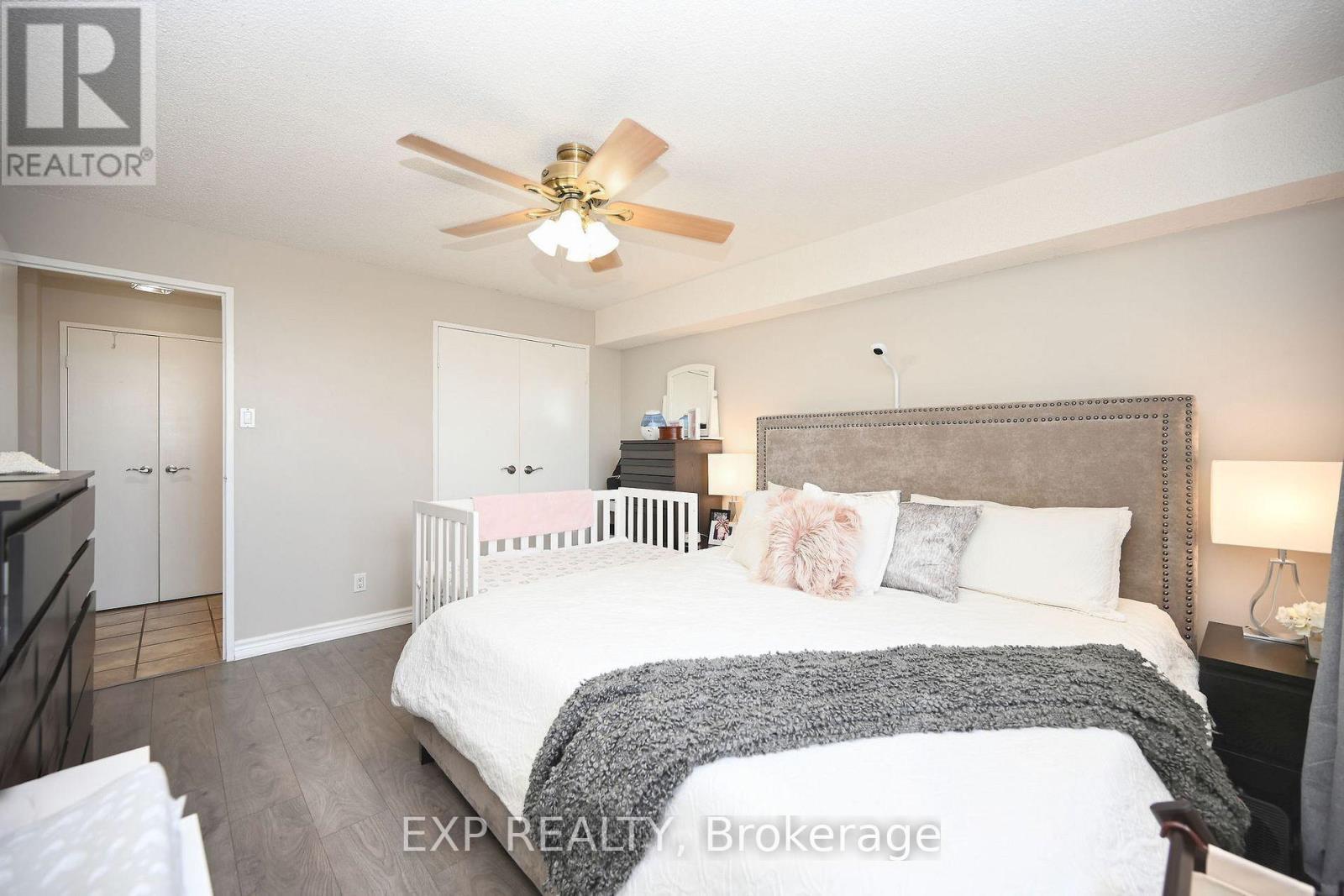1206 - 3700 Kaneff Crescent Mississauga, Ontario L5A 4B8
$474,800Maintenance, Heat, Water, Common Area Maintenance, Parking, Insurance
$656 Monthly
Maintenance, Heat, Water, Common Area Maintenance, Parking, Insurance
$656 MonthlyWelcome to 3700 Kaneff Crescent, Unit 1206! Located in the heart of Mississauga, this spacious and elegant 1-bedroom plus den, 1-bath condo offers a versatile layout perfect for professionals, couples, or small families. The den provides flexibility as a home office, workout space, or cozy nursery. Thoughtfully updated and move-in ready, the unit features sleek laminate flooring and newer appliances, creating a modern and inviting atmosphere. Residents enjoy top-tier amenities, including 24-hour concierge service, a fully equipped gym, an indoor pool, and a stylish party room currently undergoing renovations. The building is also being refreshed with updated hallway carpeting and wallpaper. Ideally situated just minutes from Square One, steps from public transit and the future LRT, and offering quick access to highways, this condo provides unbeatable convenience for urban living. (id:24801)
Property Details
| MLS® Number | W11961890 |
| Property Type | Single Family |
| Community Name | Mississauga Valleys |
| Amenities Near By | Park, Public Transit |
| Community Features | Pet Restrictions, Community Centre, School Bus |
| Features | Carpet Free |
| Parking Space Total | 1 |
| Structure | Squash & Raquet Court |
| View Type | City View |
Building
| Bathroom Total | 1 |
| Bedrooms Above Ground | 1 |
| Bedrooms Below Ground | 1 |
| Bedrooms Total | 2 |
| Amenities | Security/concierge, Exercise Centre, Party Room, Visitor Parking |
| Appliances | Dishwasher, Dryer, Refrigerator, Stove, Washer, Window Coverings |
| Cooling Type | Central Air Conditioning |
| Exterior Finish | Concrete |
| Flooring Type | Laminate, Ceramic |
| Heating Fuel | Natural Gas |
| Heating Type | Forced Air |
| Size Interior | 800 - 899 Ft2 |
| Type | Apartment |
Parking
| Underground |
Land
| Acreage | No |
| Land Amenities | Park, Public Transit |
Rooms
| Level | Type | Length | Width | Dimensions |
|---|---|---|---|---|
| Flat | Living Room | 4.46 m | 4.43 m | 4.46 m x 4.43 m |
| Flat | Dining Room | 3.36 m | 2.36 m | 3.36 m x 2.36 m |
| Flat | Primary Bedroom | 4.21 m | 3.58 m | 4.21 m x 3.58 m |
| Flat | Kitchen | 3.73 m | 2.33 m | 3.73 m x 2.33 m |
| Flat | Den | 3.51 m | 2.5 m | 3.51 m x 2.5 m |
Contact Us
Contact us for more information
Gustavo Andres Romero
Salesperson
grpropertygroup.ca/
4711 Yonge St 10th Flr, 106430
Toronto, Ontario M2N 6K8
(866) 530-7737







































