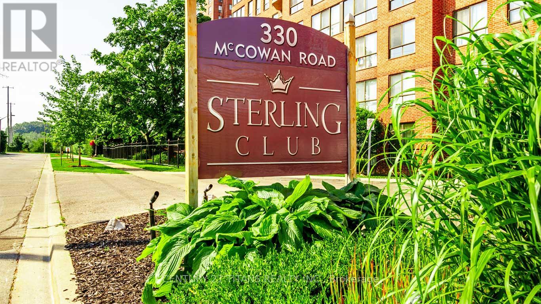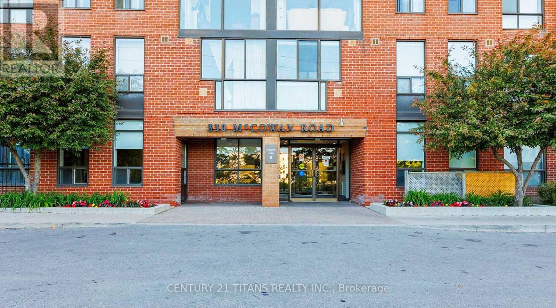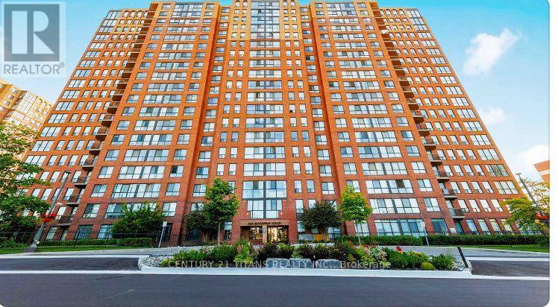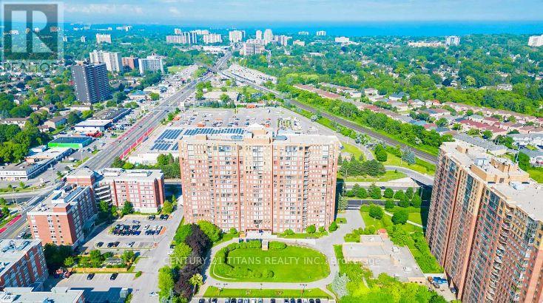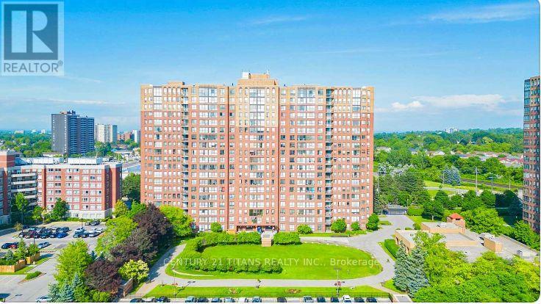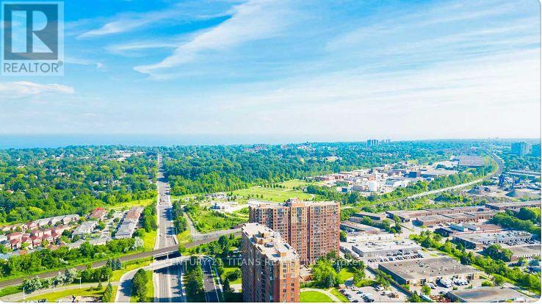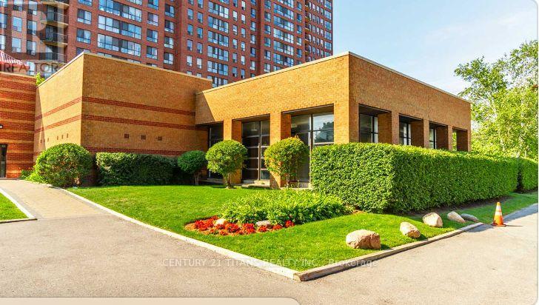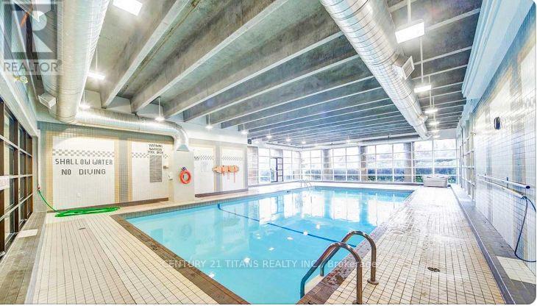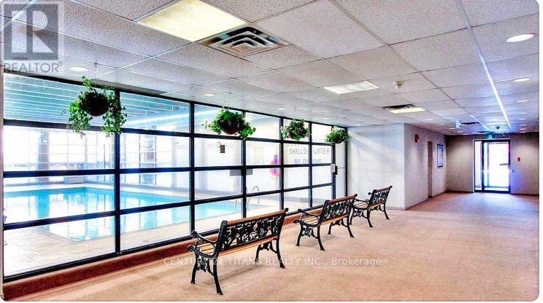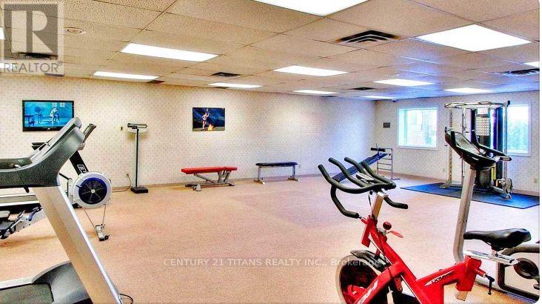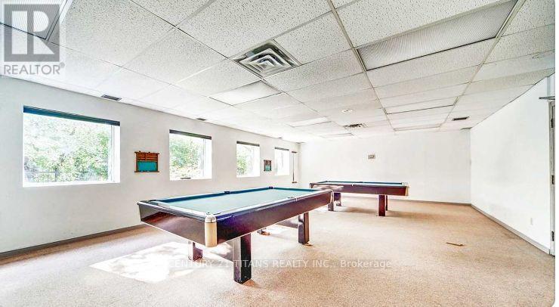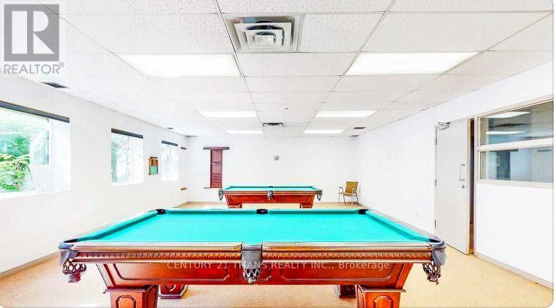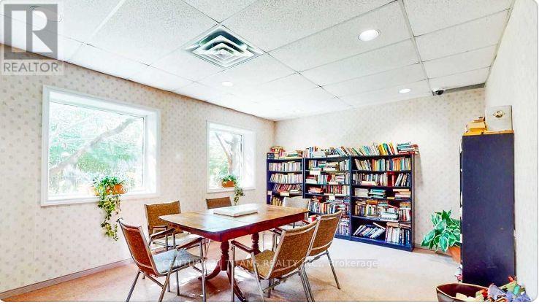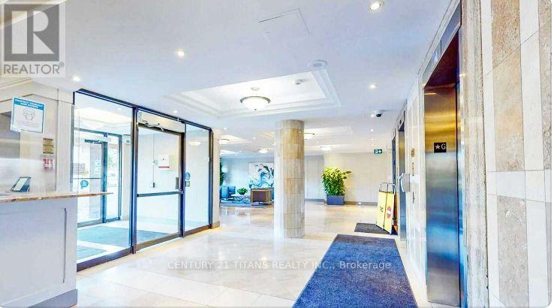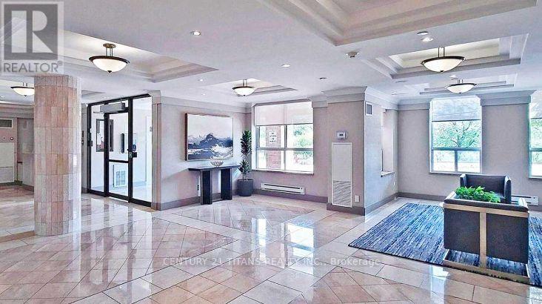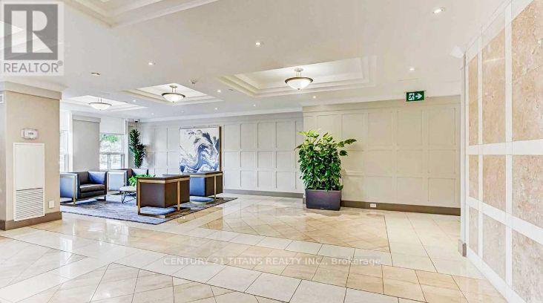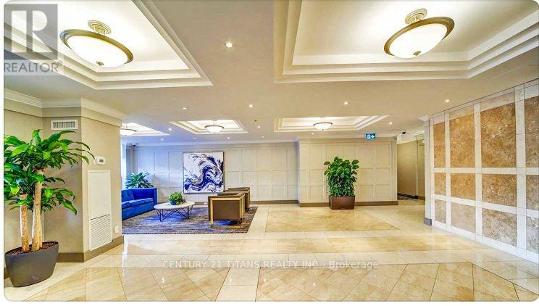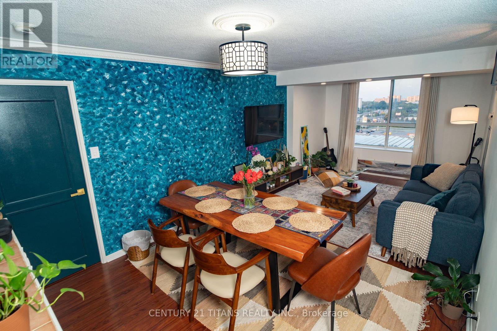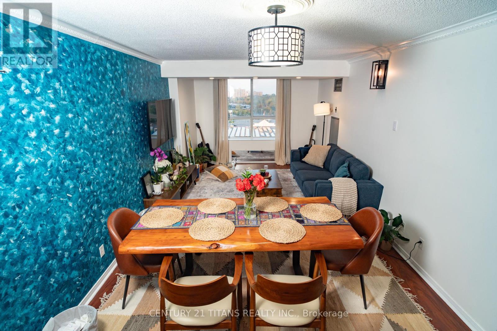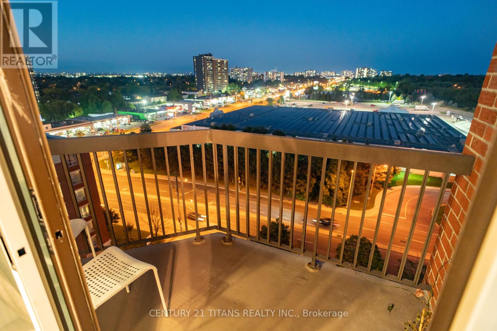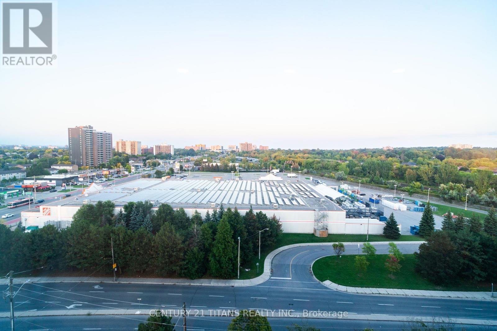1206 - 330 Mccowan Road Toronto, Ontario M1J 3N3
$589,000Maintenance, Heat, Water, Electricity, Common Area Maintenance, Parking, Insurance
$818.47 Monthly
Maintenance, Heat, Water, Electricity, Common Area Maintenance, Parking, Insurance
$818.47 MonthlyDiscover your dream family haven in the vibrant heart of Scarborough! This exquisitely updated condominium radiates charm, showcasing a spacious open-concept living and dining area framed by a stunning Ex-Large glass window that floods the space with natural light. The east-facing primary bedroom, complete with a generous walk-in closet and exclusive access to a rare balcony, offers breathtaking fall views, perfect for serene morning moments. The second bedroom features a versatile solarium, also capturing picturesque autumnal vistas, enhancing the homes airy ambiance. With two full bathrooms one elegantly integrated with the primary bedroom and another conveniently located near the entrance alongside a closet --this residence blends functionality with sophistication. Ideally situated mere steps from the GO Train, TTC, top-tier schools, shopping, and the majestic Scarborough Bluffs, this home ensures unparalleled accessibility. Modern appliances, including a refrigerator, stove, washer/dryer, and new dishwasher , complement the sleek design, while the condominiums maintenance fees, remarkably inclusive of all utilities and parking ---a rare gem in todays market add exceptional value. Please note, a three-hour notice is required for showings. Don't let this luminous, meticulously crafted retreat slip away ---your idyllic family home awaits! (id:24801)
Property Details
| MLS® Number | E12439138 |
| Property Type | Single Family |
| Community Name | Eglinton East |
| Community Features | Pet Restrictions |
| Features | Balcony, Carpet Free, In Suite Laundry |
| Parking Space Total | 1 |
| Pool Type | Indoor Pool |
| Structure | Playground |
| View Type | View |
Building
| Bathroom Total | 2 |
| Bedrooms Above Ground | 2 |
| Bedrooms Below Ground | 1 |
| Bedrooms Total | 3 |
| Amenities | Party Room, Visitor Parking, Sauna, Exercise Centre, Storage - Locker |
| Appliances | Dishwasher, Dryer, Stove, Washer, Refrigerator |
| Cooling Type | Central Air Conditioning |
| Exterior Finish | Concrete, Brick |
| Heating Fuel | Natural Gas |
| Heating Type | Forced Air |
| Size Interior | 900 - 999 Ft2 |
| Type | Apartment |
Parking
| Underground | |
| Garage |
Land
| Acreage | No |
Rooms
| Level | Type | Length | Width | Dimensions |
|---|---|---|---|---|
| Main Level | Living Room | 6.3 m | 3.3 m | 6.3 m x 3.3 m |
| Main Level | Dining Room | 6.3 m | 6.3 m | 6.3 m x 6.3 m |
| Main Level | Primary Bedroom | 5 m | 3.1 m | 5 m x 3.1 m |
| Main Level | Bedroom 2 | 3.07 m | 2.8 m | 3.07 m x 2.8 m |
| Main Level | Kitchen | 3 m | 2.3 m | 3 m x 2.3 m |
| Main Level | Solarium | 3.48 m | 1.82 m | 3.48 m x 1.82 m |
Contact Us
Contact us for more information
Mohammad Sharif Alam
Salesperson
4711 Yonge St 10th Flr, 106430
Toronto, Ontario M2N 6K8
(866) 530-7737


