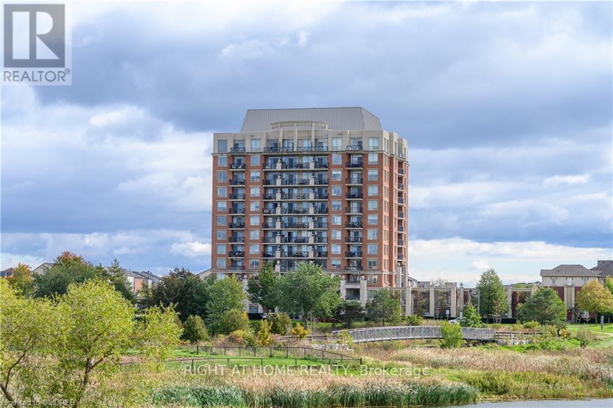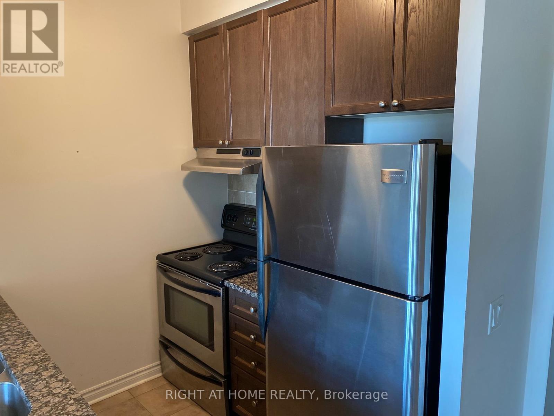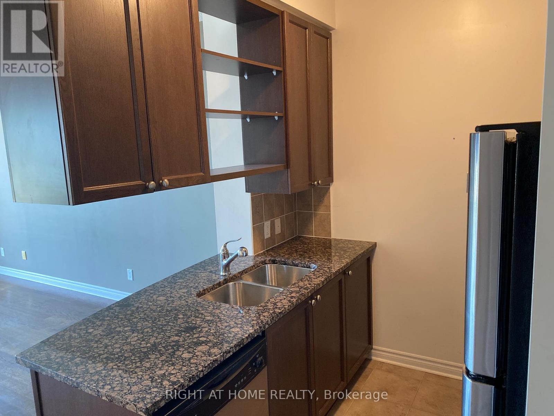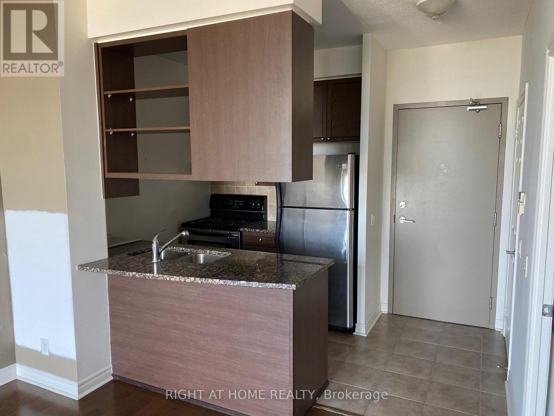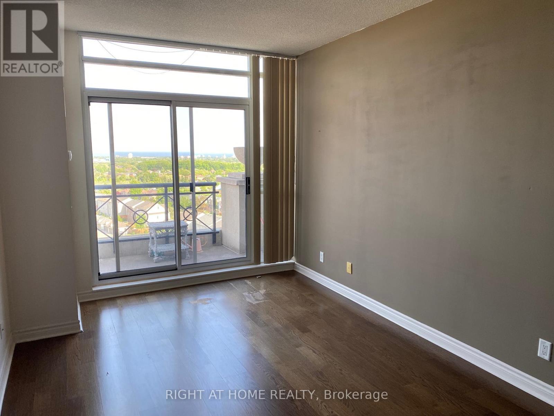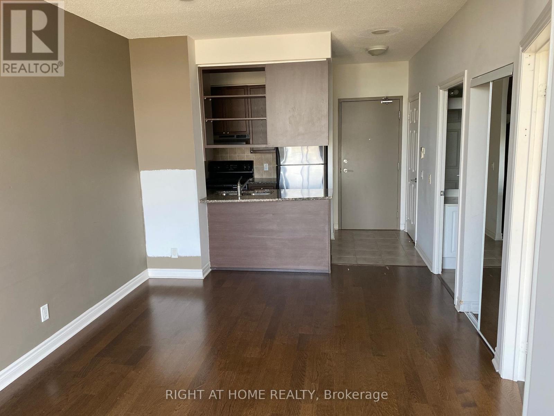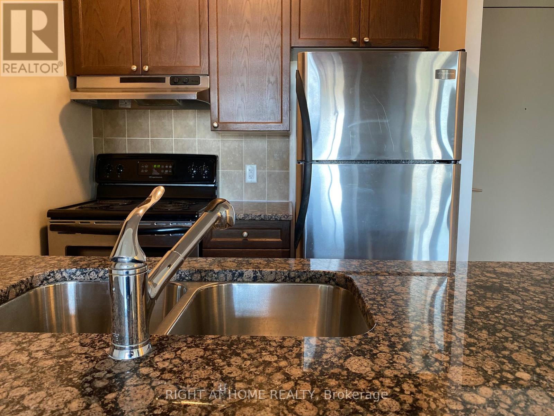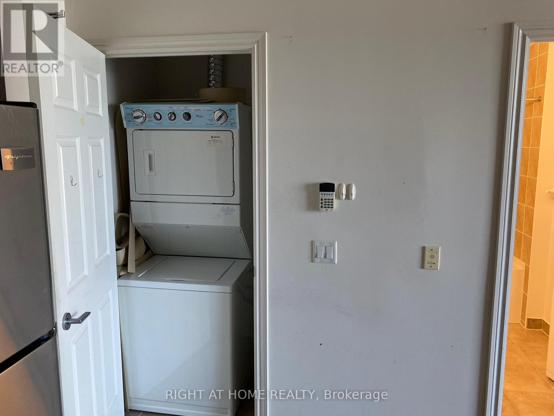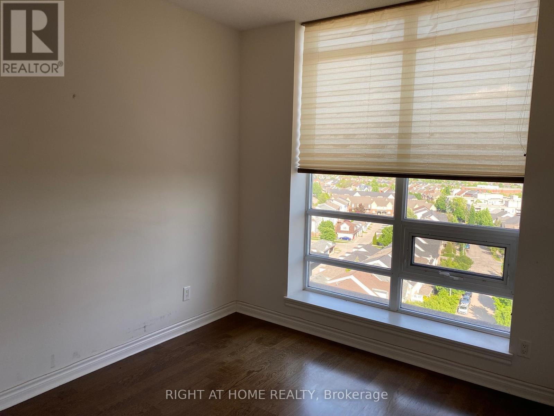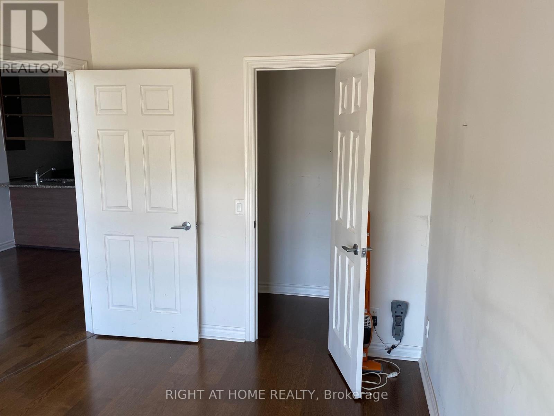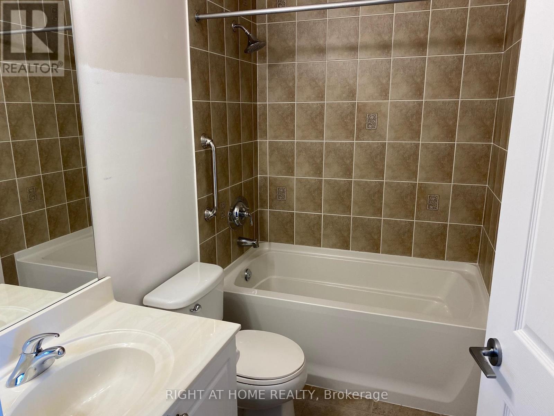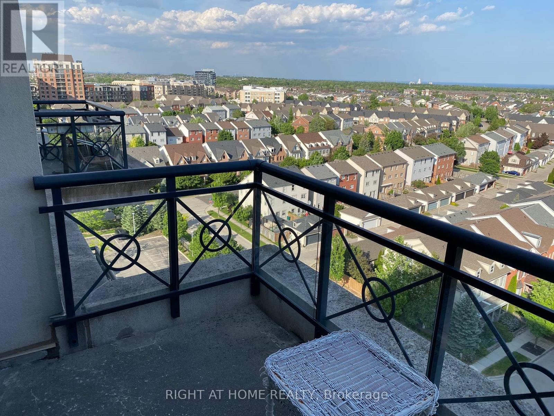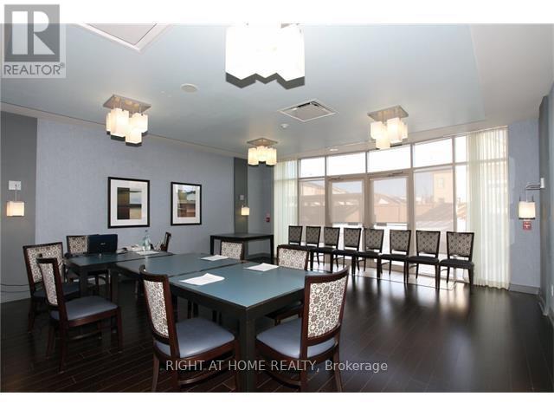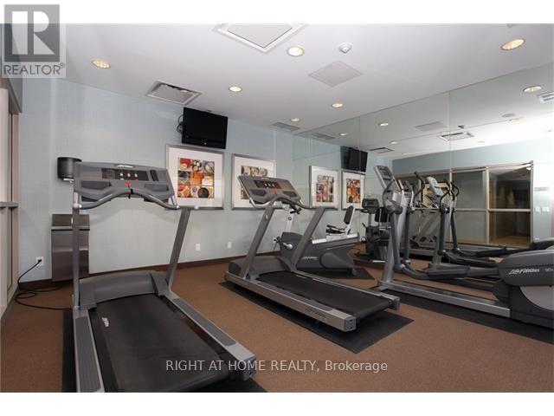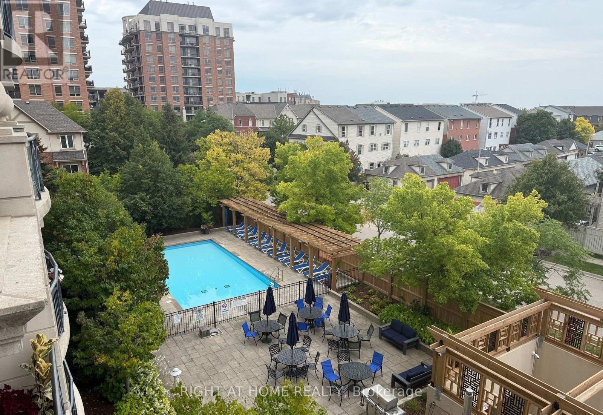1206 - 2325 Central Park Drive Oakville, Ontario L6H 0E2
$2,050 Monthly
Spectacular 1 Bedroom Penthouse Unit in Upscale Building. Features: 9Ft Ceiling, hardwood laminate flooring, upgraded kitchen with stainless appliances, granite counters and breakfast bar. Spacious bedroom features walk-in closet and oversized window. Ensuite laundry with stacked washer/dryer. Amenities Include Sauna, Outdoor Pool, Exercise Room, Party Room & BBQ deck. Backing onto parks, ponds, trails. Close to shopping, public transit, restaurants. Easy access to 403/407/Qew, Go Train. Rent includes heat, A/C, water, one underground parking spot, locker and amenities. Available immediately. (id:24801)
Property Details
| MLS® Number | W12448243 |
| Property Type | Single Family |
| Community Name | 1015 - RO River Oaks |
| Community Features | Pets Allowed With Restrictions |
| Features | Sauna |
| Parking Space Total | 1 |
Building
| Bathroom Total | 1 |
| Bedrooms Above Ground | 1 |
| Bedrooms Total | 1 |
| Age | 0 To 5 Years |
| Amenities | Exercise Centre, Party Room, Visitor Parking, Storage - Locker |
| Appliances | Dishwasher, Dryer, Stove, Washer, Refrigerator |
| Basement Type | None |
| Cooling Type | Central Air Conditioning |
| Exterior Finish | Stone, Brick |
| Fire Protection | Controlled Entry |
| Heating Fuel | Natural Gas |
| Heating Type | Forced Air |
| Size Interior | 0 - 499 Ft2 |
| Type | Apartment |
Parking
| Attached Garage | |
| Garage | |
| Inside Entry |
Land
| Acreage | No |
Rooms
| Level | Type | Length | Width | Dimensions |
|---|---|---|---|---|
| Main Level | Living Room | 3.04 m | 5.18 m | 3.04 m x 5.18 m |
| Main Level | Dining Room | 3.04 m | 5.18 m | 3.04 m x 5.18 m |
| Main Level | Kitchen | 2.03 m | 2 m | 2.03 m x 2 m |
| Main Level | Primary Bedroom | 3.63 m | 2.71 m | 3.63 m x 2.71 m |
Contact Us
Contact us for more information
Milan Mircetic
Salesperson
www.mircetic.ca/
(905) 637-1700
www.rightathomerealtycom/


