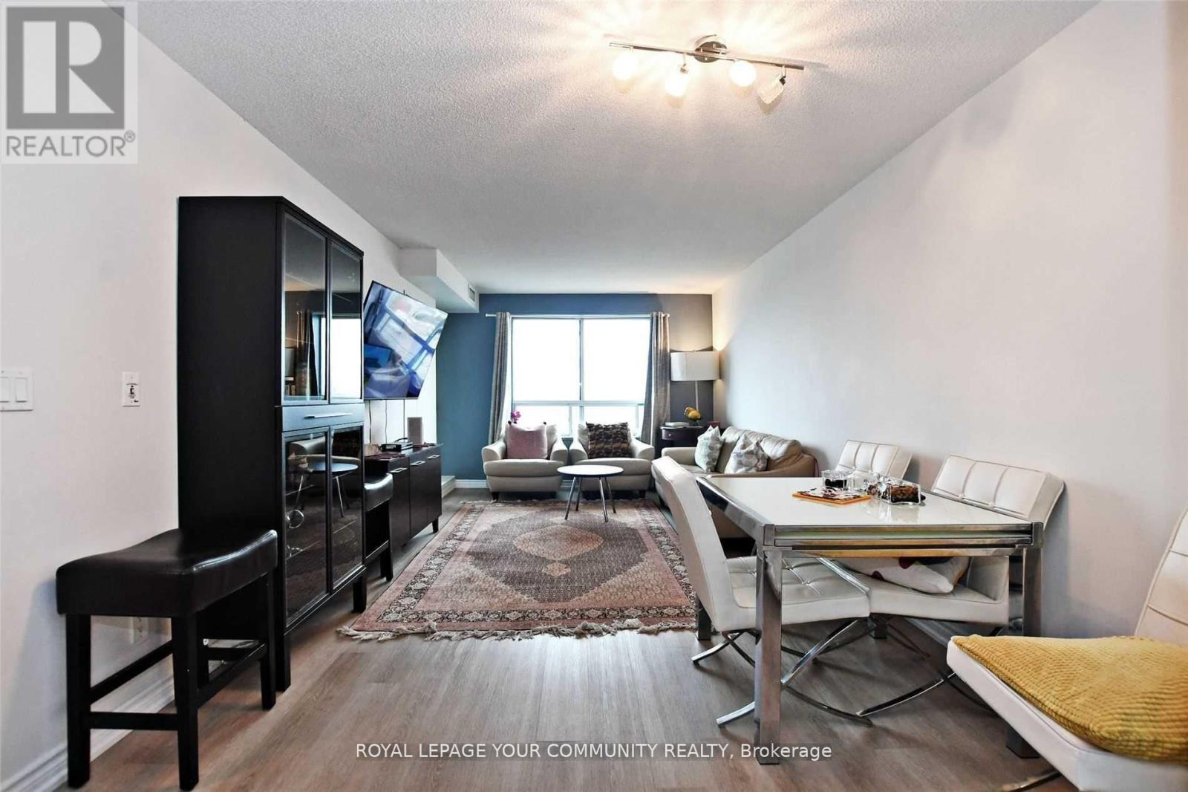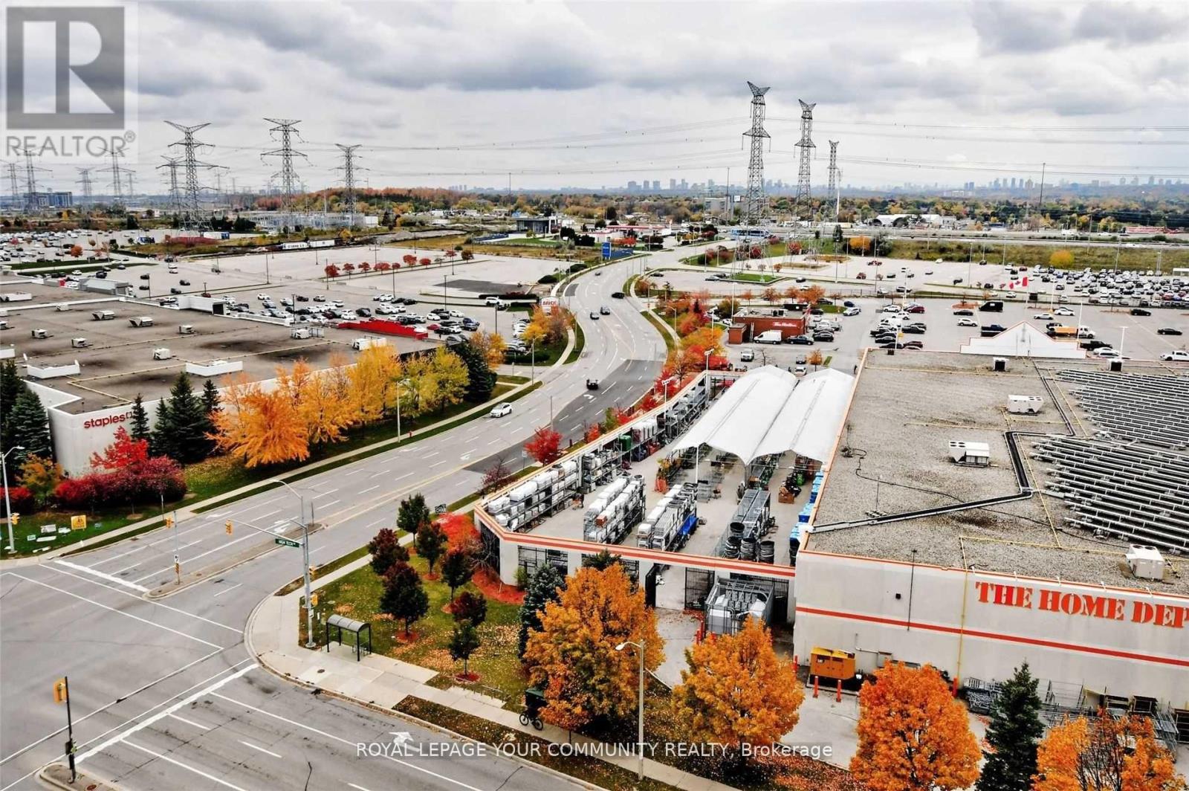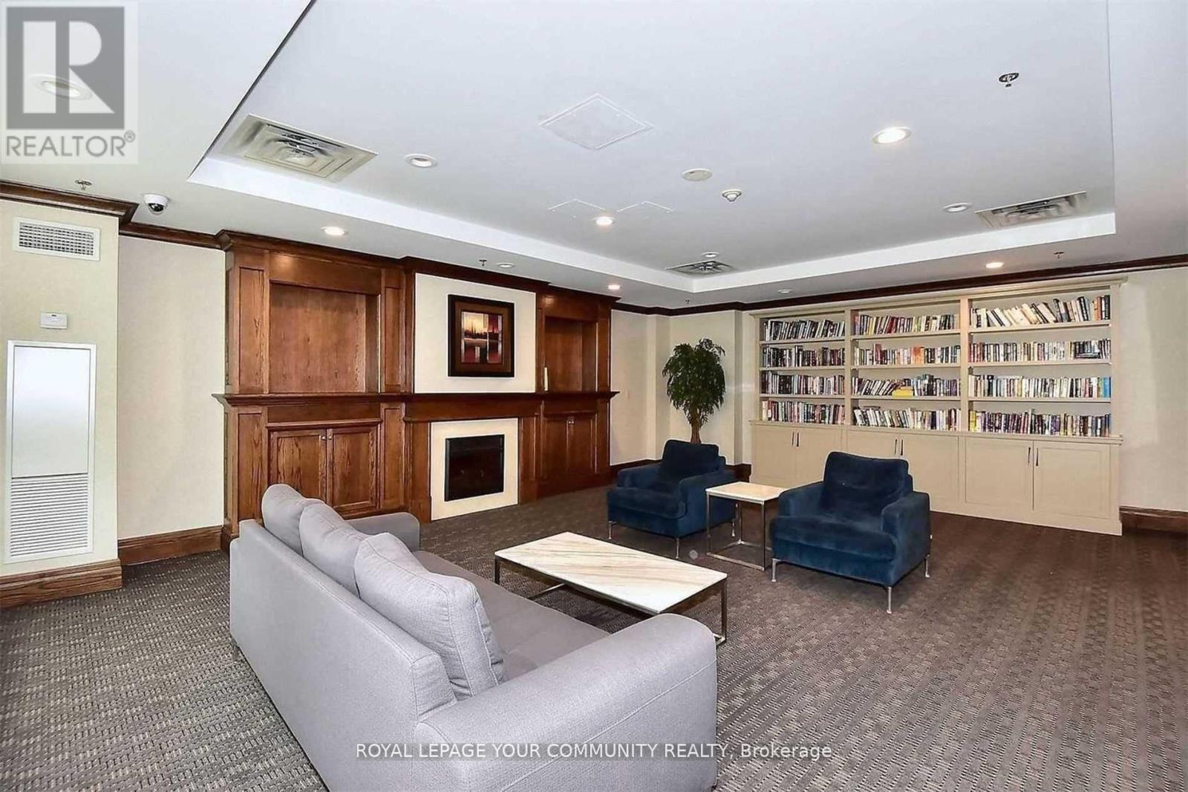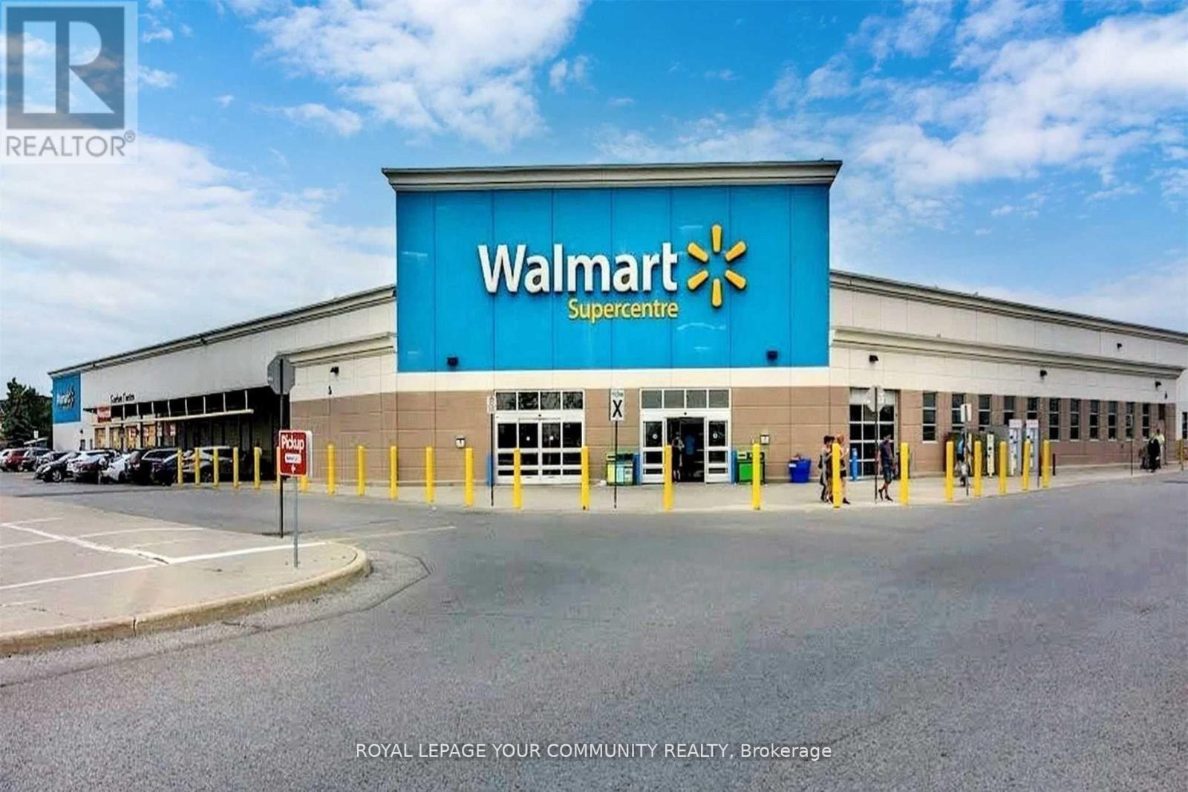1206 - 23 Oneida Crescent Richmond Hill, Ontario L4B 0A2
1 Bedroom
1 Bathroom
600 - 699 ft2
Central Air Conditioning
Forced Air
$545,000Maintenance, Heat, Electricity, Water, Cable TV, Common Area Maintenance, Insurance, Parking
$683.06 Monthly
Maintenance, Heat, Electricity, Water, Cable TV, Common Area Maintenance, Insurance, Parking
$683.06 MonthlyWelcome To This Feature-Rich Apartment Located At Yonge/Hwy 7, Richmond Hill! It Is Spacious With South Exposure,Modern Style,Functional Layout,Walk-Out To Balcony From Both Living Room & Bedroom With An Unobstructed City View. Close To Schools,Shopping,Entertainment & Minutes Access To Go Train & Viva Bus Terminal **** EXTRAS **** Fridge,Stove,Hood Fan,Washer,Dryer.All Elf's, One Parking & One Locker (id:24801)
Property Details
| MLS® Number | N11823284 |
| Property Type | Single Family |
| Community Name | Langstaff |
| Community Features | Pet Restrictions |
| Features | Balcony |
| Parking Space Total | 1 |
Building
| Bathroom Total | 1 |
| Bedrooms Above Ground | 1 |
| Bedrooms Total | 1 |
| Appliances | Dryer, Hood Fan, Microwave, Refrigerator, Stove, Washer |
| Cooling Type | Central Air Conditioning |
| Exterior Finish | Concrete |
| Flooring Type | Laminate |
| Heating Fuel | Natural Gas |
| Heating Type | Forced Air |
| Size Interior | 600 - 699 Ft2 |
| Type | Apartment |
Parking
| Underground |
Land
| Acreage | No |
Rooms
| Level | Type | Length | Width | Dimensions |
|---|---|---|---|---|
| Main Level | Living Room | 3.6 m | 3.37 m | 3.6 m x 3.37 m |
| Main Level | Kitchen | 2.78 m | 3.16 m | 2.78 m x 3.16 m |
| Main Level | Primary Bedroom | 2.92 m | 2.4 m | 2.92 m x 2.4 m |
| Main Level | Dining Room | 4.11 m | 2.74 m | 4.11 m x 2.74 m |
Contact Us
Contact us for more information
Aidin Fazeli Hokmabad
Broker
(416) 888-4201
Royal LePage Your Community Realty
8854 Yonge Street
Richmond Hill, Ontario L4C 0T4
8854 Yonge Street
Richmond Hill, Ontario L4C 0T4
(905) 731-2000
(905) 886-7556






































