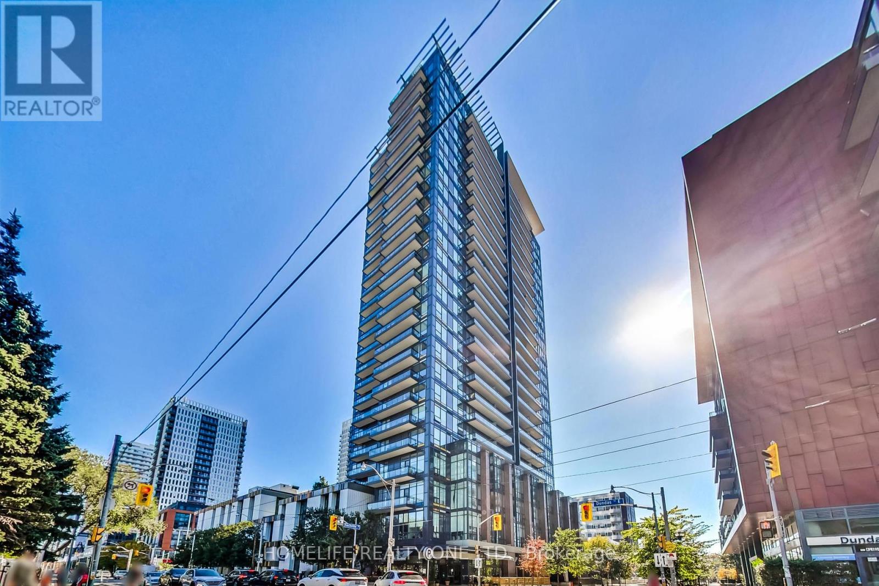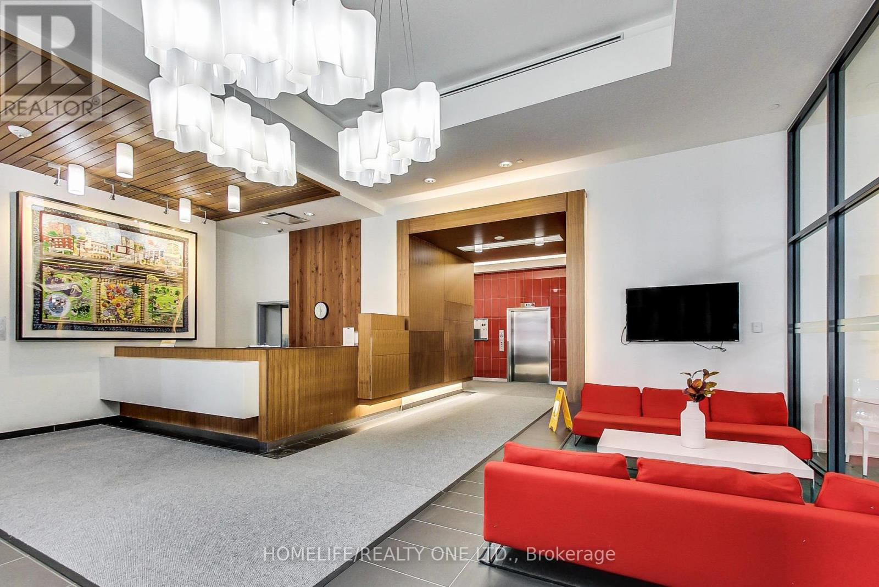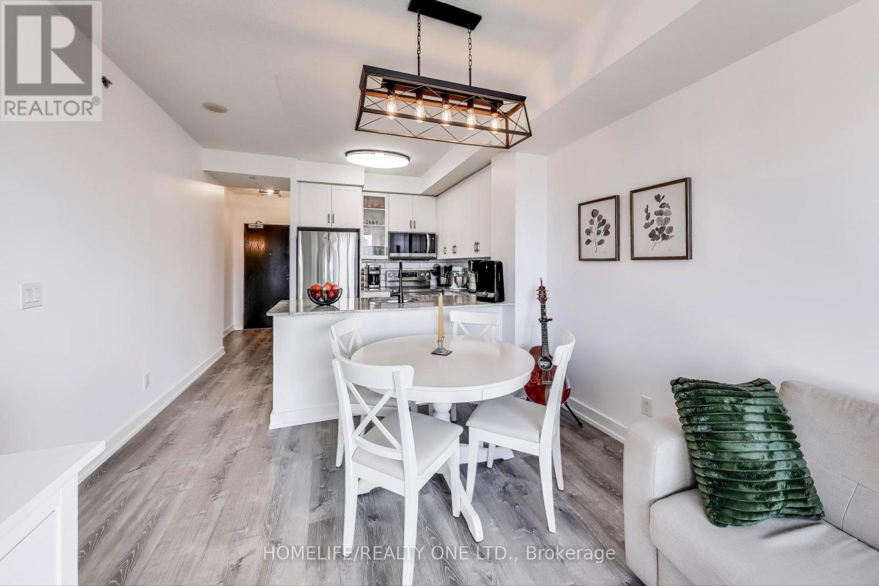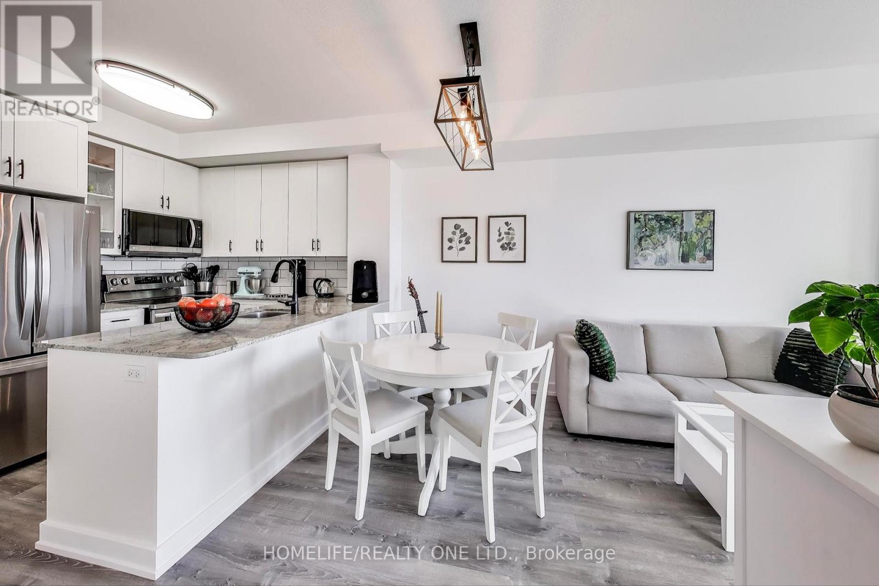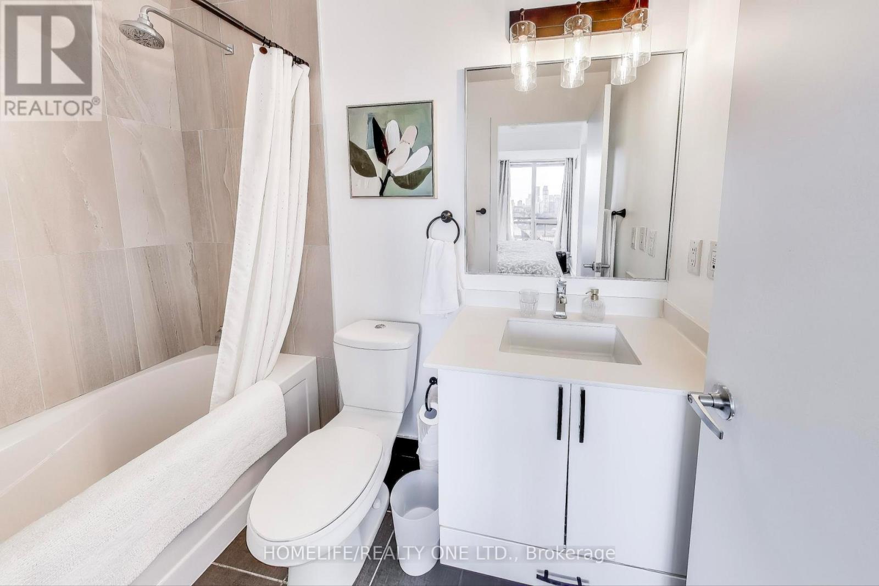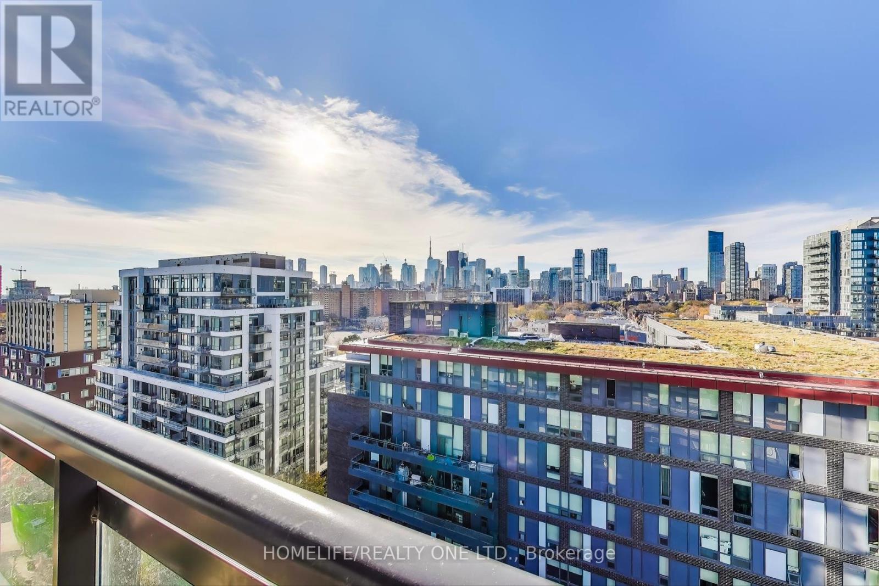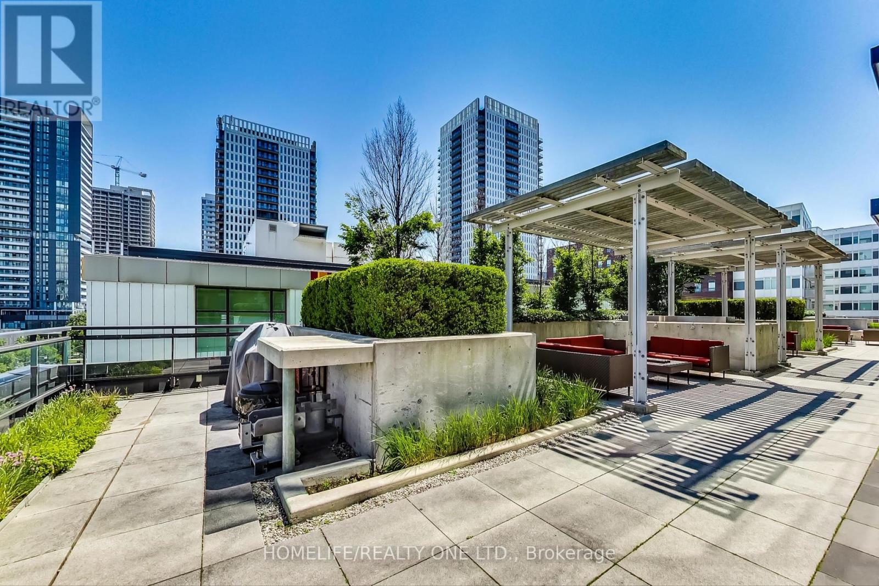1206 - 225 Sackville Street Toronto, Ontario M5A 0B9
$650,000Maintenance, Heat, Water, Parking, Common Area Maintenance
$629.44 Monthly
Maintenance, Heat, Water, Parking, Common Area Maintenance
$629.44 MonthlySuperb west-facing one bedroom plus den in Toronto's Downtown East. This condo is light and bright, with a full-width balcony where you can enjoy unobstructed views of the downtown skyline. Owners have taken pride of ownership in this unit, with gorgeous upgrades to the full-size peninsula kitchen (2022), new stainless steel appliances (2024), high-efficiency washer and condenser dryer (2023), vinyl plank flooring (2022), and more. Freshly painted throughout, so you can move straight in and enjoy. The spacious den can easily be used as a spare bedroom or home office. Two full bathrooms, one with a large shower, and the other an ensuite where you can take a relaxing soak in the tub at the end of a long day. One parking underground, and one spacious locker are included. The building amenities include an excellent gym, a theatre room, wi-fi lounge, social room, party room, barbecue terrace, and there's even a garden club. With a walk score of 100, you can easily reach everything you need. Imagine a huge, vibrant park, an aquatic centre, community centre, shopping, and restaurants all within a block or two of your front door. On the 505 streetcar line, and just a few minutes' walk to the 501, 504, and 506. Ready to hop in the car and head out of town to explore? There's quick and easy access to the DVP just a few minutes away. (id:24801)
Property Details
| MLS® Number | C11946738 |
| Property Type | Single Family |
| Community Name | Regent Park |
| Amenities Near By | Park, Public Transit, Schools |
| Community Features | Pet Restrictions |
| Features | Balcony, Carpet Free |
| Parking Space Total | 1 |
| View Type | City View |
Building
| Bathroom Total | 2 |
| Bedrooms Above Ground | 1 |
| Bedrooms Below Ground | 1 |
| Bedrooms Total | 2 |
| Amenities | Security/concierge, Exercise Centre, Party Room, Visitor Parking, Storage - Locker |
| Appliances | Dishwasher, Dryer, Microwave, Oven, Range, Refrigerator, Washer |
| Cooling Type | Central Air Conditioning |
| Exterior Finish | Brick, Steel |
| Flooring Type | Wood |
| Size Interior | 600 - 699 Ft2 |
| Type | Apartment |
Parking
| Underground |
Land
| Acreage | No |
| Land Amenities | Park, Public Transit, Schools |
Rooms
| Level | Type | Length | Width | Dimensions |
|---|---|---|---|---|
| Flat | Foyer | 1.3 m | 1.9 m | 1.3 m x 1.9 m |
| Flat | Den | 1.9 m | 2.3 m | 1.9 m x 2.3 m |
| Flat | Kitchen | 2.5 m | 2.5 m | 2.5 m x 2.5 m |
| Flat | Living Room | 4.8 m | 3.1 m | 4.8 m x 3.1 m |
| Flat | Bedroom | 2.5 m | 3.1 m | 2.5 m x 3.1 m |
| Flat | Bathroom | 1.5 m | 2.4 m | 1.5 m x 2.4 m |
| Flat | Bathroom | 1.5 m | 2.4 m | 1.5 m x 2.4 m |
Contact Us
Contact us for more information
Megann Willson
Salesperson
www.megannwillson.ca
501 Parliament Street
Toronto, Ontario M4X 1P3
(416) 922-5533
(416) 922-5808
www.homeliferealtyone.com



