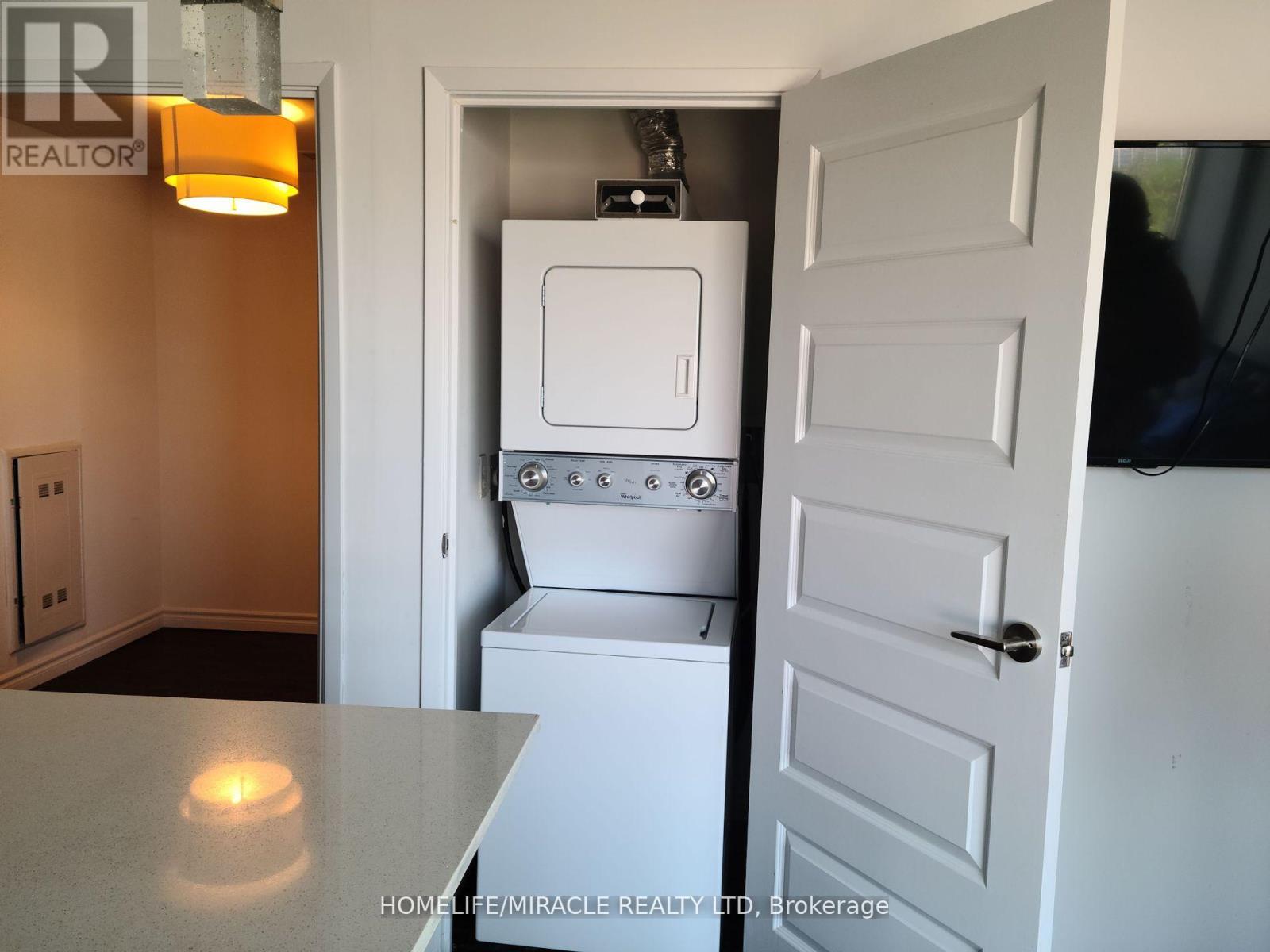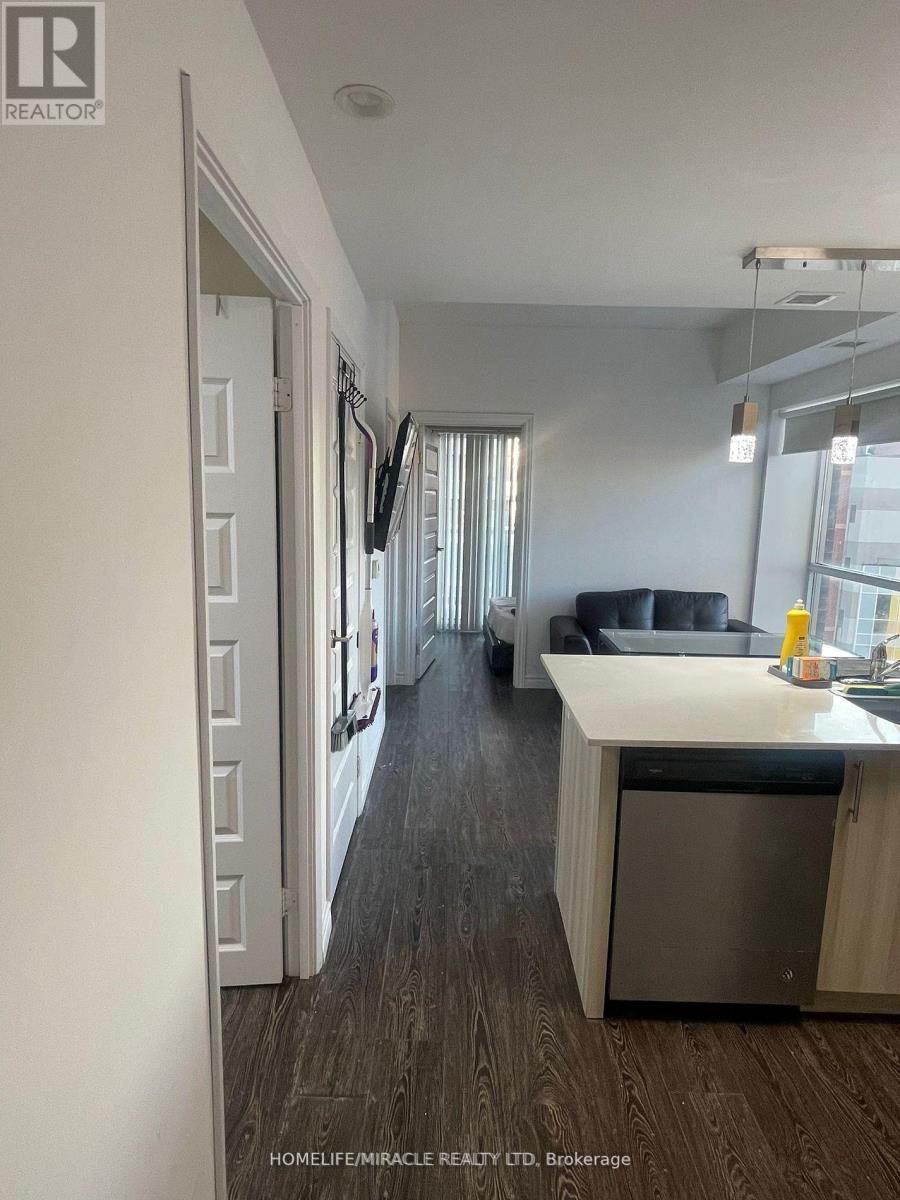1206 - 158 King Street N Waterloo, Ontario N2J 0E5
$2,850 MonthlyMaintenance,
$406.49 Monthly
Maintenance,
$406.49 Monthly4-Year New Building. Sun-Full Unit With West Exposure And 9Ft Ceiling. Ensuite Laundry. 3 Beds and 2 Full Baths. living room wall tv, three bar stools and 5 appliance . Great Location: Close To Uptown Waterloo, Park, 2-Min Walk To Wilfred Laurier U, 15-Min Walk Or 5-Min Bus To Waterloo U. Amenities Includes A Rec Room, Visitor Parking, Gym, And Meeting Room.( One Underground parking negatable) Rent the whole unit for three students. Room #1 Double bed, closet, desk and chair Room #2 Double bed, closet,( desk and chair optional) Room #3 Single bed, closet,( desk and chair optional) (id:24801)
Property Details
| MLS® Number | X11216447 |
| Property Type | Single Family |
| CommunityFeatures | Pet Restrictions |
| Features | Balcony |
| ParkingSpaceTotal | 1 |
| ViewType | View |
Building
| BathroomTotal | 2 |
| BedroomsAboveGround | 2 |
| BedroomsBelowGround | 1 |
| BedroomsTotal | 3 |
| Amenities | Exercise Centre, Recreation Centre, Visitor Parking |
| CoolingType | Central Air Conditioning |
| ExteriorFinish | Brick |
| FlooringType | Laminate, Ceramic |
| HeatingFuel | Natural Gas |
| HeatingType | Forced Air |
| SizeInterior | 599.9954 - 698.9943 Sqft |
| Type | Apartment |
Parking
| Underground |
Land
| Acreage | No |
Rooms
| Level | Type | Length | Width | Dimensions |
|---|---|---|---|---|
| Main Level | Bedroom | Measurements not available | ||
| Main Level | Bedroom 2 | 2.74 m | 2.74 m | 2.74 m x 2.74 m |
| Main Level | Bedroom 3 | 2.74 m | 2.44 m | 2.74 m x 2.44 m |
| Main Level | Kitchen | 2.74 m | 2.74 m | 2.74 m x 2.74 m |
| Main Level | Eating Area | 2.74 m | 7.62 m | 2.74 m x 7.62 m |
| Main Level | Bathroom | Measurements not available |
https://www.realtor.ca/real-estate/27688588/1206-158-king-street-n-waterloo
Interested?
Contact us for more information
Clifford John
Salesperson
20-470 Chrysler Drive
Brampton, Ontario L6S 0C1

















