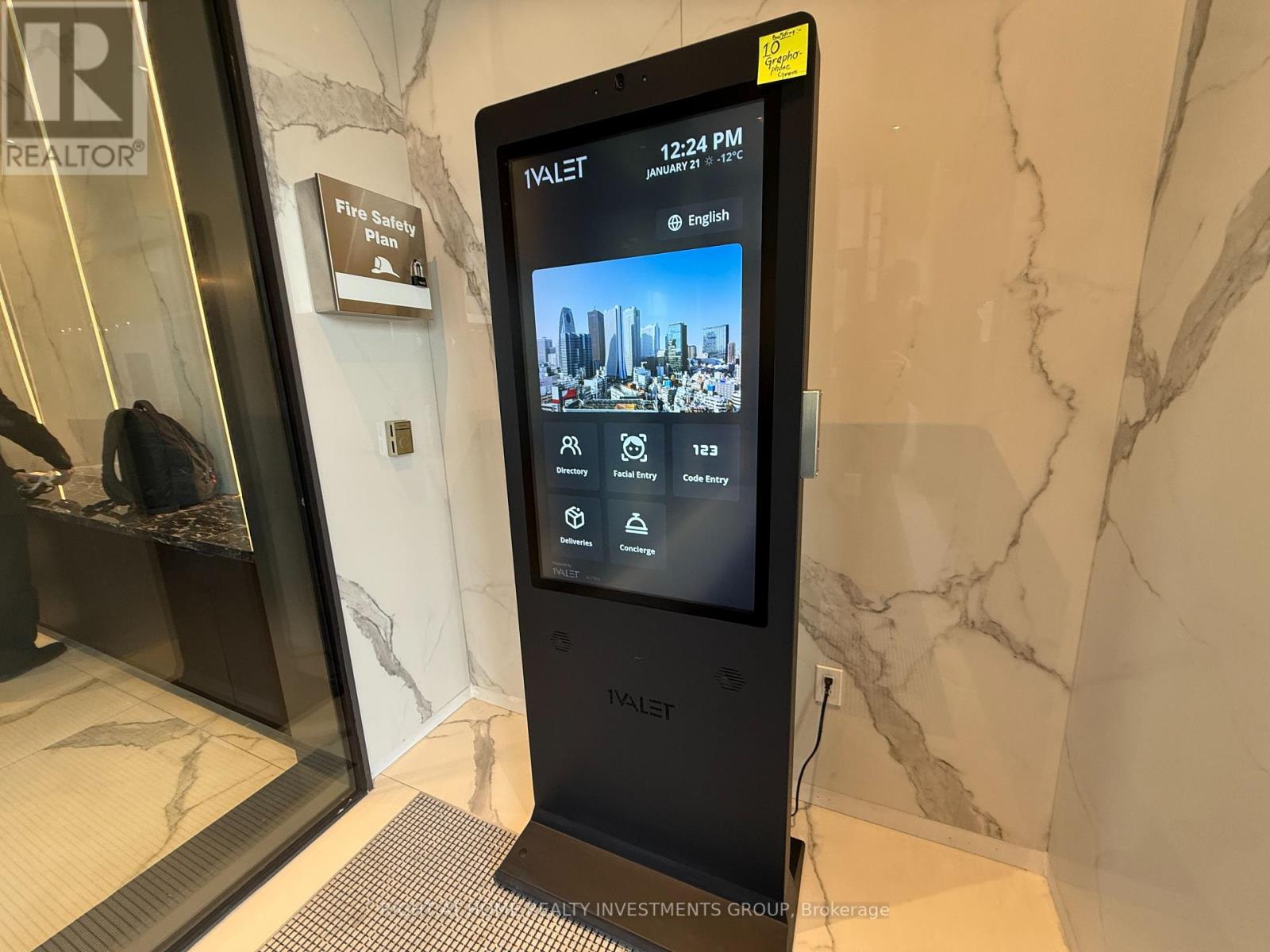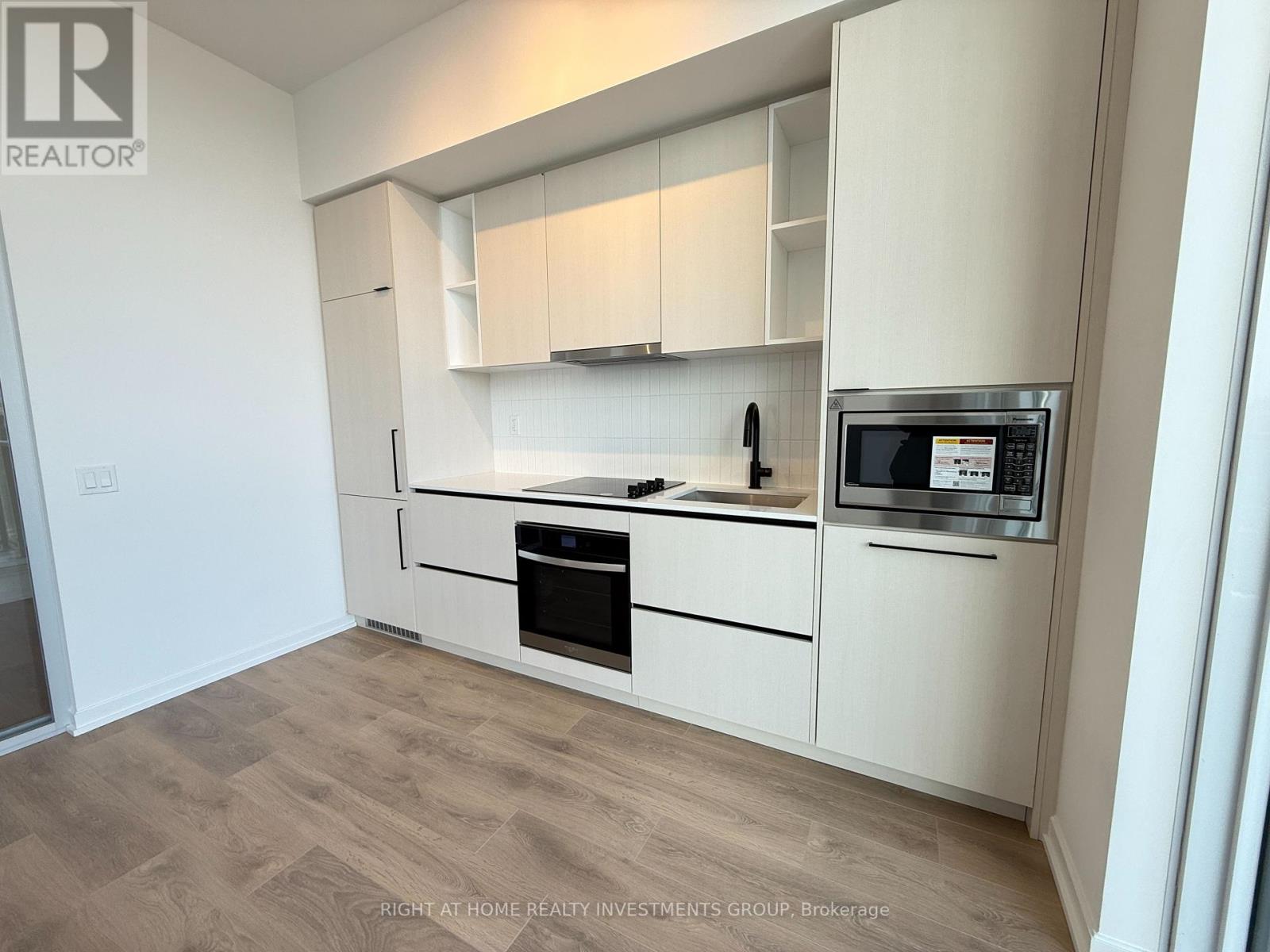1206 - 10 Graphophone Grove Toronto, Ontario M6H 0E5
$2,350 Monthly
Welcome to Galleria on the Park, a master-planned community offering urban living with exceptional amenities.This unit boasts 10 ft lofty ceilings and a massive 134 sq. ft. terrace, providing breathtaking views of the Toronto skyline. Comes with 1 parking ! Features: laminate flooring, and a modern kitchen with quartz countertops, flat-panel cabinetry, and stainless steel appliances. The unit also features in-suite laundry, a solid core entry door, and elegant contemporary finishes throughout. Residents have access to a range of luxurious amenities, including an outdoor pool, fitness zone, social lounge, and co-working spaces.the 8-acre community park offers a skating trail, BMX park, and natural gathering areas. The vibrant location includes a 95,000 sq. ft. community centre with fitness facilities, a skating rink, and more, alongside convenient access to public transit and nearby retail. **** EXTRAS **** This unit is perfect for those seeking a stylish and modern living space with unparalleled city views in a thriving community. Enjoy urban convenience and a healthy, active lifestyle at Galleria on the Park! (id:24801)
Property Details
| MLS® Number | W11934746 |
| Property Type | Single Family |
| Community Name | Dovercourt-Wallace Emerson-Junction |
| Community Features | Pet Restrictions |
| Features | In Suite Laundry |
| Parking Space Total | 1 |
Building
| Bathroom Total | 1 |
| Bedrooms Above Ground | 1 |
| Bedrooms Total | 1 |
| Amenities | Separate Electricity Meters |
| Appliances | Range, Cooktop, Dishwasher, Microwave, Oven, Refrigerator |
| Cooling Type | Central Air Conditioning |
| Exterior Finish | Brick |
| Heating Fuel | Natural Gas |
| Heating Type | Forced Air |
| Size Interior | 500 - 599 Ft2 |
| Type | Apartment |
Parking
| Underground |
Land
| Acreage | No |
Rooms
| Level | Type | Length | Width | Dimensions |
|---|---|---|---|---|
| Flat | Bedroom | 2.59 m | 3.43 m | 2.59 m x 3.43 m |
| Flat | Kitchen | 3.53 m | 5.13 m | 3.53 m x 5.13 m |
| Flat | Living Room | 3.53 m | 5.13 m | 3.53 m x 5.13 m |
| Flat | Dining Room | 3.53 m | 5.13 m | 3.53 m x 5.13 m |
Contact Us
Contact us for more information
Nikolay Klyushkin
Salesperson
www.NikolayandTatiana.com
895 Don Mills Rd #401 B2
Toronto, Ontario M3C 1W3
(647) 288-9422
Tatiana Klyushkina
Salesperson
www.NikolayandTatiana.com
www.facebook.com/tatiana.klyushkina
www.linkedin.com/profile/view?id=33553830&trk=nav_responsive_tab_profile
895 Don Mills Rd #401 B2
Toronto, Ontario M3C 1W3
(647) 288-9422















