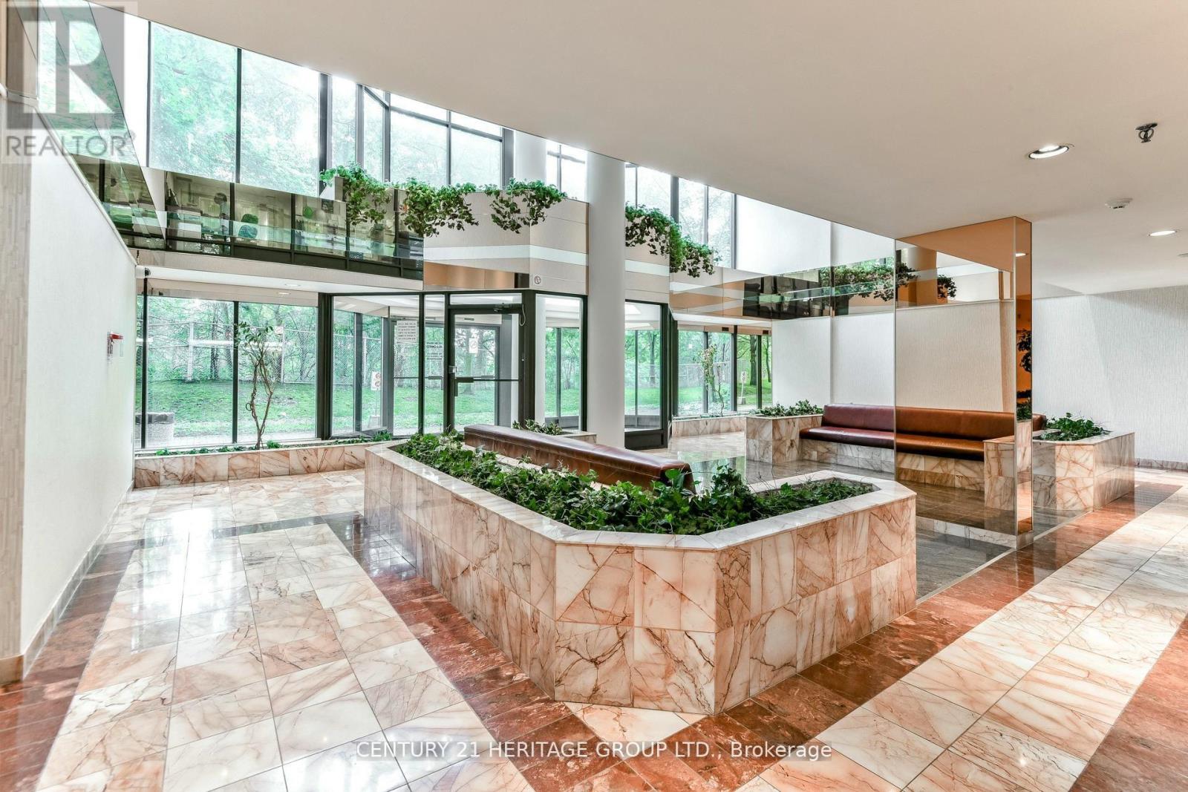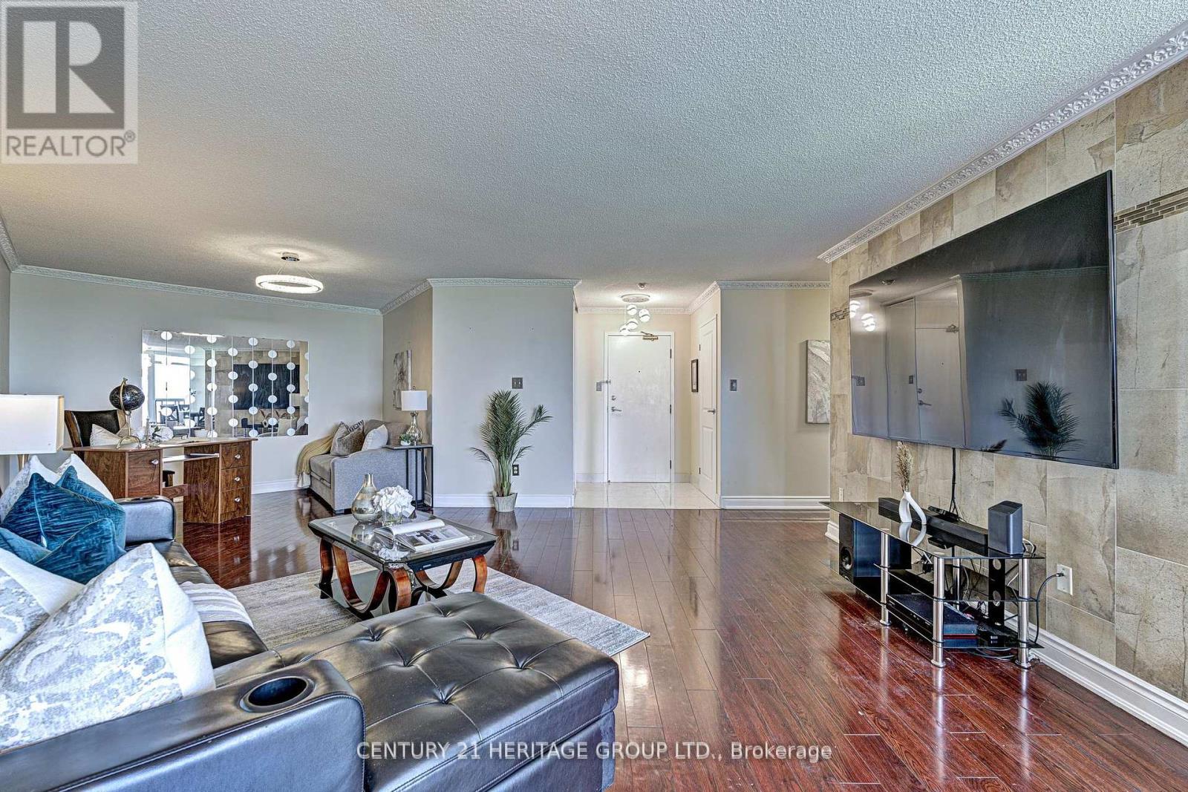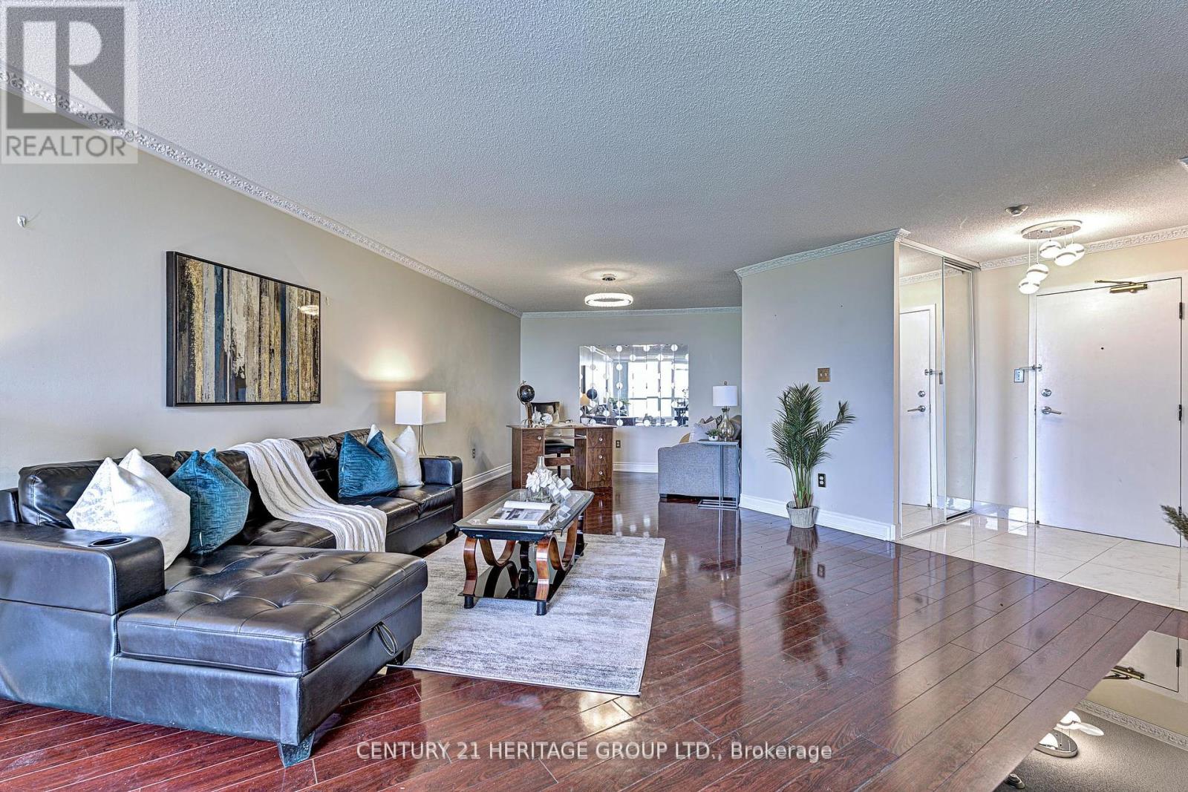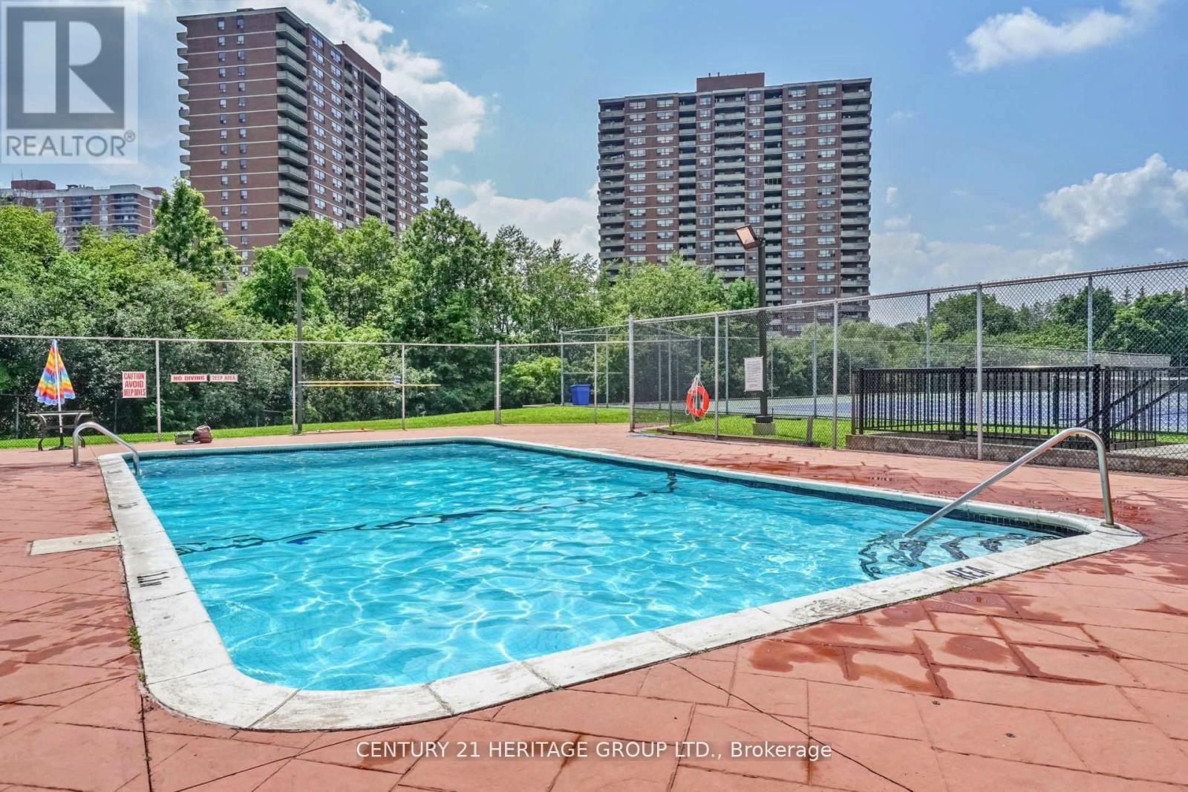1205 - 5 Rowntree Road Toronto, Ontario M9V 5G9
$669,000Maintenance, Heat, Electricity, Water, Cable TV, Common Area Maintenance, Insurance, Parking
$926.28 Monthly
Maintenance, Heat, Electricity, Water, Cable TV, Common Area Maintenance, Insurance, Parking
$926.28 MonthlyExperience luxury living in this stunning 2-bedroom plus den/office, 2-bathroom condo in Etobicoke. Surrounded by greenery, this spacious apartment features hardwood floors throughout, a beautiful kitchen, and two large bedrooms with a 4-piece master ensuite. Enjoy ultimate convenience and security with: 2 Underground PARKING Spots, Gate security and lobby concierge. Exclusive Amenities: Indoor and outdoor pools, Hot tub and sauna, Fitness room, recreation room, Party room, tennis court, Lockers. located just minutes from Shopping centers, Top-rated schools, TTC, Public Transportation, Medical offices, Hospitals, Parks and Recreational areas. **** EXTRAS **** Fridge, Dishwasher, Stove, Washer/Dryer, Existing ELFs. (id:24801)
Property Details
| MLS® Number | W9508127 |
| Property Type | Single Family |
| Community Name | Mount Olive-Silverstone-Jamestown |
| AmenitiesNearBy | Hospital, Park, Public Transit, Schools |
| CommunityFeatures | Pet Restrictions, Community Centre, School Bus |
| Features | Balcony, Carpet Free, In Suite Laundry |
| ParkingSpaceTotal | 2 |
| PoolType | Indoor Pool, Outdoor Pool |
Building
| BathroomTotal | 2 |
| BedroomsAboveGround | 2 |
| BedroomsTotal | 2 |
| Amenities | Security/concierge, Exercise Centre, Party Room, Storage - Locker |
| CoolingType | Central Air Conditioning |
| ExteriorFinish | Concrete |
| FlooringType | Hardwood, Ceramic |
| HeatingFuel | Natural Gas |
| HeatingType | Forced Air |
| SizeInterior | 1199.9898 - 1398.9887 Sqft |
| Type | Apartment |
Parking
| Underground |
Land
| Acreage | No |
| LandAmenities | Hospital, Park, Public Transit, Schools |
Rooms
| Level | Type | Length | Width | Dimensions |
|---|---|---|---|---|
| Main Level | Living Room | 7.8 m | 3.36 m | 7.8 m x 3.36 m |
| Main Level | Dining Room | 3 m | 2.39 m | 3 m x 2.39 m |
| Main Level | Office | 7.8 m | 4.46 m | 7.8 m x 4.46 m |
| Main Level | Kitchen | 7.8 m | 3.36 m | 7.8 m x 3.36 m |
| Main Level | Primary Bedroom | 4.81 m | 3.42 m | 4.81 m x 3.42 m |
| Main Level | Bedroom 2 | 5.18 m | 2.77 m | 5.18 m x 2.77 m |
Interested?
Contact us for more information
Vennila Kathirgamanathan
Salesperson
49 Holland St W Box 1201
Bradford, Ontario L3Z 2B6

































