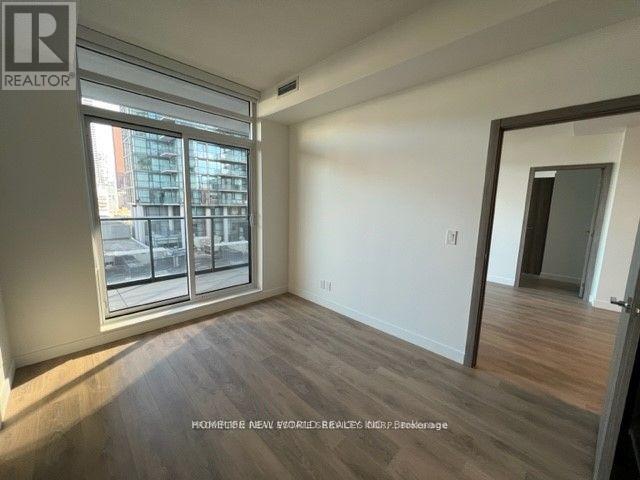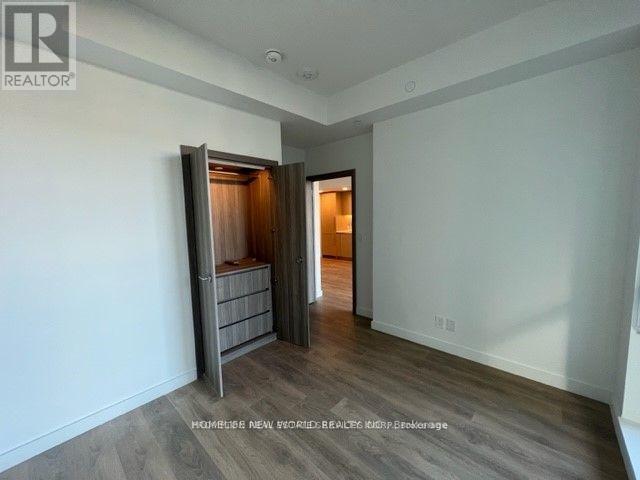1205 - 38 Widmer Street Toronto, Ontario M5V 0P7
$3,000 Monthly
Experience the best of downtown Toronto in this stunning 2-bedroom, 2-bathroom condo! This modern unit boasts an open-concept layout, floor-to-ceiling windows, and a spacious private terrace with breathtaking city views. Smart lighting in all closets adds a touch of convenience. Enjoy world-class building amenities, including a large gym with a yoga studio, golf simulator, pool, co-working space, and a stylish party room perfect for work and play. Located in the heart of the city, you're steps from top restaurants, shopping, transit, and entertainment. Don't miss this opportunity to live in luxury! (id:24801)
Property Details
| MLS® Number | C11979769 |
| Property Type | Single Family |
| Community Name | Waterfront Communities C1 |
| Community Features | Pet Restrictions |
| Features | Balcony, Carpet Free, In Suite Laundry |
| View Type | City View |
Building
| Bathroom Total | 2 |
| Bedrooms Above Ground | 2 |
| Bedrooms Total | 2 |
| Appliances | Dishwasher, Dryer, Microwave, Oven, Range, Refrigerator, Washer, Window Coverings |
| Cooling Type | Central Air Conditioning |
| Exterior Finish | Concrete |
| Flooring Type | Laminate |
| Heating Fuel | Natural Gas |
| Heating Type | Forced Air |
| Size Interior | 700 - 799 Ft2 |
| Type | Apartment |
Parking
| No Garage |
Land
| Acreage | No |
Rooms
| Level | Type | Length | Width | Dimensions |
|---|---|---|---|---|
| Flat | Living Room | 3.8 m | 3.1 m | 3.8 m x 3.1 m |
| Flat | Dining Room | 3.8 m | 2 m | 3.8 m x 2 m |
| Flat | Kitchen | 2.56 m | 3.71 m | 2.56 m x 3.71 m |
| Flat | Bedroom | 5.6 m | 2.86 m | 5.6 m x 2.86 m |
| Flat | Bedroom 2 | 3.41 m | 3.13 m | 3.41 m x 3.13 m |
Contact Us
Contact us for more information
Christopher Law
Salesperson
201 Consumers Rd., Ste. 205
Toronto, Ontario M2J 4G8
(416) 490-1177
(416) 490-1928
www.homelifenewworld.com/





















