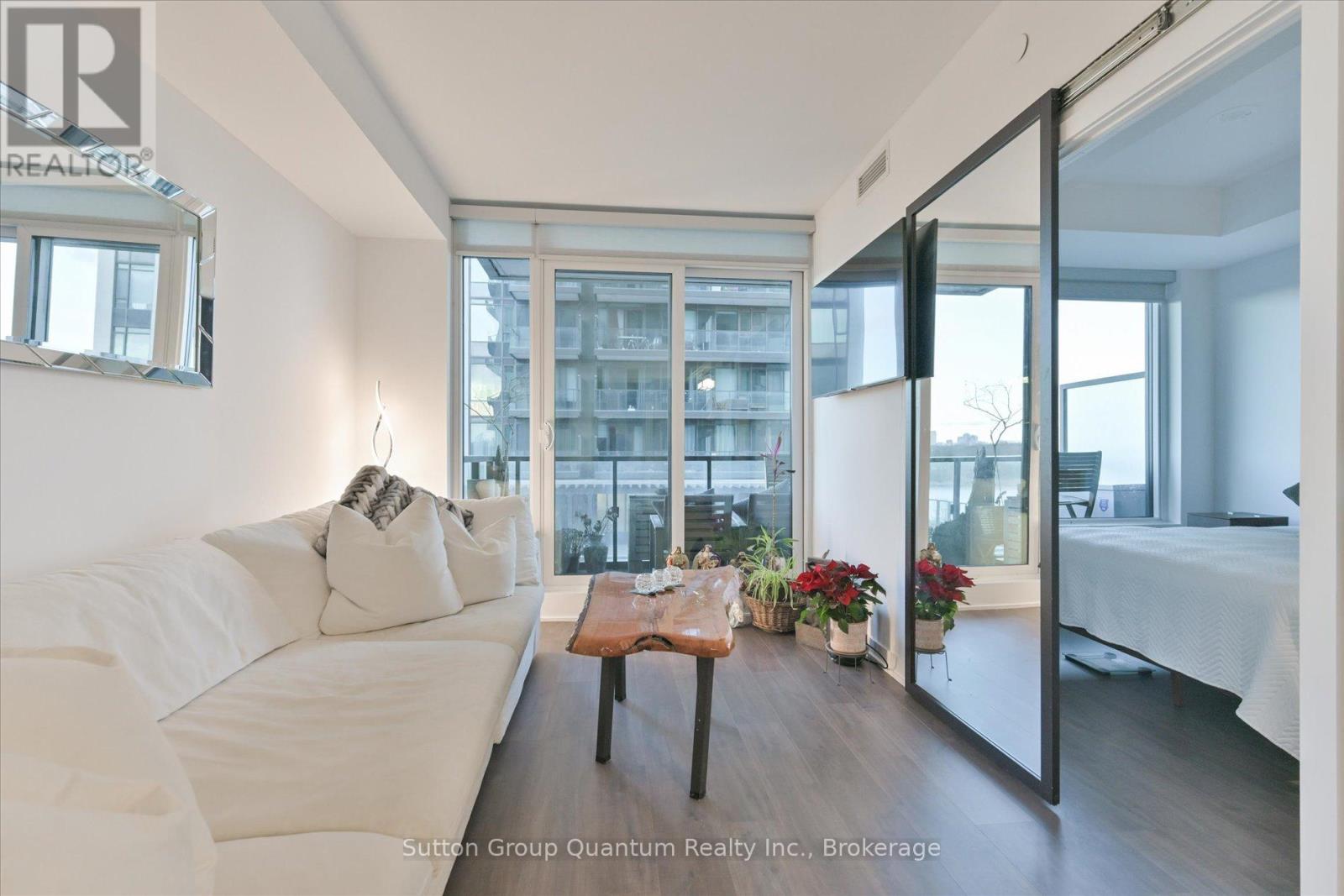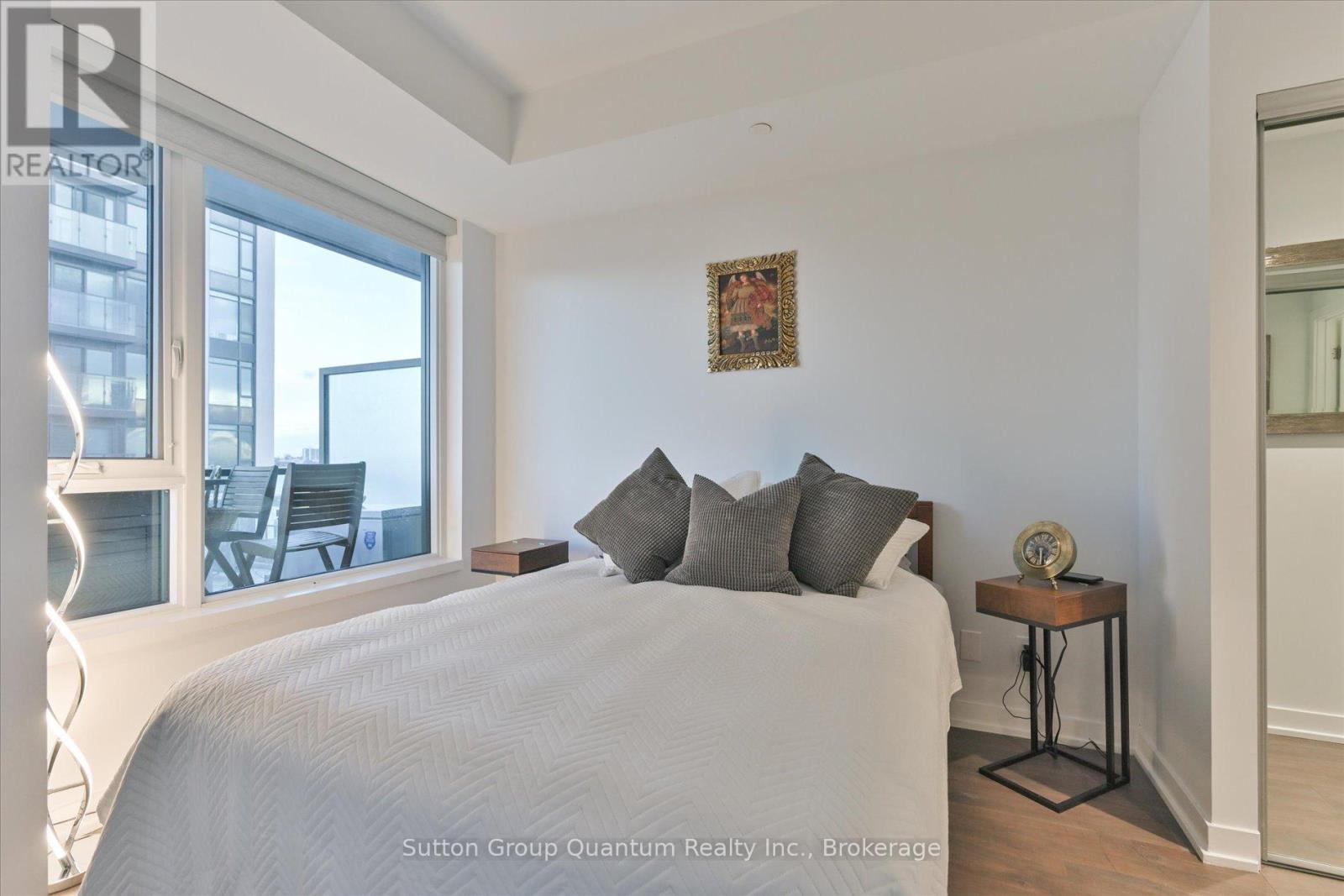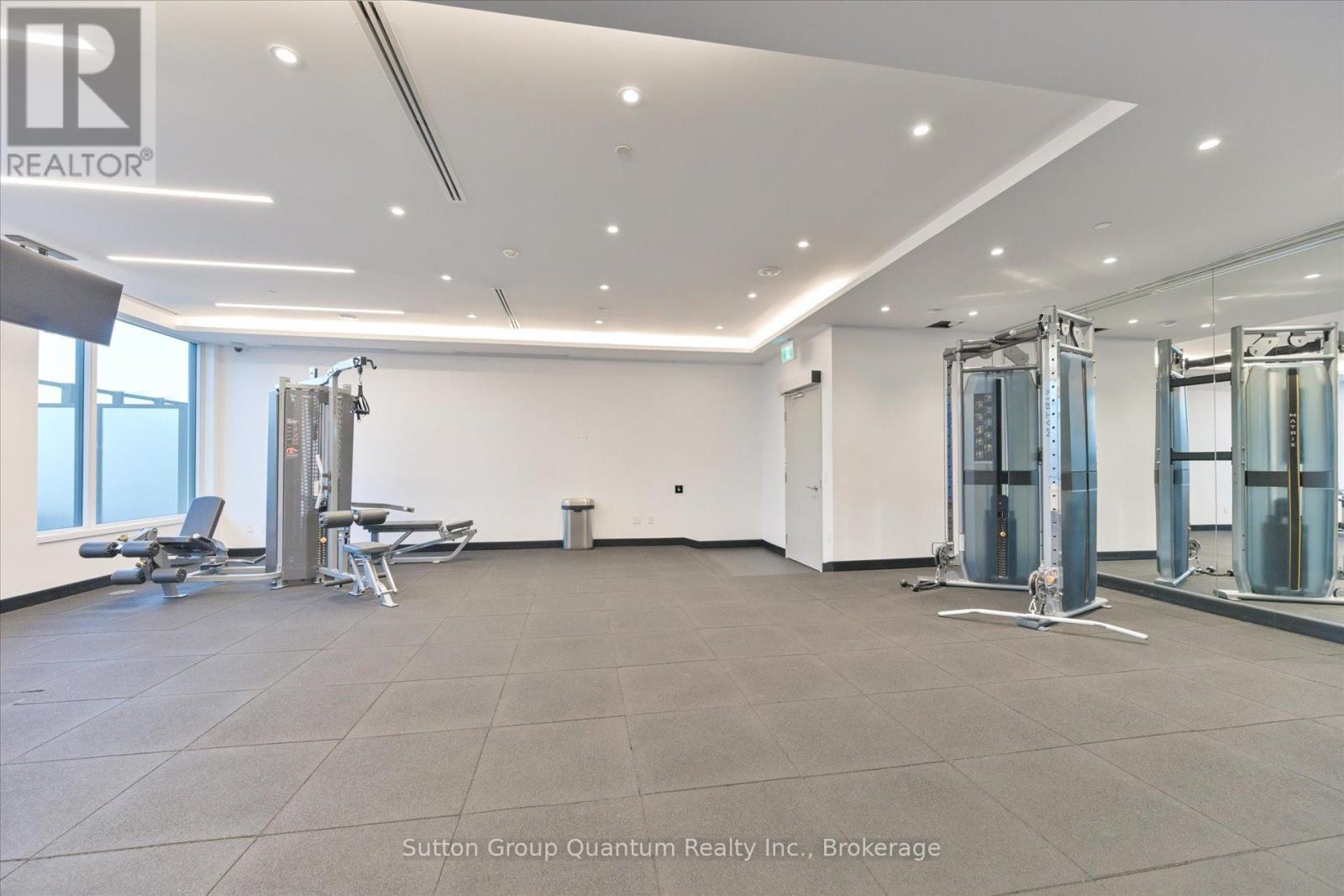1205 - 1928 Lake Shore Boulevard W Toronto, Ontario M6S 0B1
$4,000 Monthly
Welcome to this unique 2 Bedrooms & 2 Baths fully furnished condo unit, perfectly situated in the heart of High Park! Enjoy Tranquil Views of The Lake and High Park from the convenience of your Living Room and Balcony. Just steps from Sunnyside Park, the beach, marina, and waterfront trails, this location offers the best of nature and city living. This 770 sq. ft unit is highlighted with Laminate flooring throughout, Quartz kitchen Counter, Built-in Stainless-Steel Appliances, generously sized bedrooms, professionally painted, Lots of natural sunlight, and much more. World-class building amenities include indoor pool, gym, sauna, party room, yoga, library, dog wash area, guest suites, and 24-hour security and concierge. **** EXTRAS **** All existing furniture plus, Ss Fridge, Cooktop, ss Stove, B/I ss Microwave Range, B/I Dishwasher, clothing washer and dryer, all bathroom mirrors and accents pieces, One lockerroom space and One underground parking spot (id:24801)
Property Details
| MLS® Number | W11916144 |
| Property Type | Single Family |
| Community Name | South Parkdale |
| Amenities Near By | Hospital, Park, Public Transit |
| Community Features | Pet Restrictions |
| Features | Balcony |
| Parking Space Total | 1 |
Building
| Bathroom Total | 2 |
| Bedrooms Above Ground | 2 |
| Bedrooms Total | 2 |
| Amenities | Security/concierge, Exercise Centre, Party Room, Recreation Centre, Visitor Parking, Storage - Locker |
| Cooling Type | Central Air Conditioning |
| Exterior Finish | Concrete |
| Flooring Type | Laminate, Concrete, Tile |
| Heating Fuel | Natural Gas |
| Heating Type | Forced Air |
| Size Interior | 700 - 799 Ft2 |
| Type | Apartment |
Parking
| Underground |
Land
| Acreage | No |
| Land Amenities | Hospital, Park, Public Transit |
Rooms
| Level | Type | Length | Width | Dimensions |
|---|---|---|---|---|
| Flat | Living Room | 6.57 m | 3 m | 6.57 m x 3 m |
| Flat | Dining Room | 6.57 m | 3 m | 6.57 m x 3 m |
| Flat | Kitchen | 6.57 m | 3 m | 6.57 m x 3 m |
| Flat | Primary Bedroom | 3.05 m | 2.92 m | 3.05 m x 2.92 m |
| Flat | Bedroom 2 | 4.27 m | 2.44 m | 4.27 m x 2.44 m |
| Flat | Other | 5.56 m | 1.52 m | 5.56 m x 1.52 m |
| Flat | Laundry Room | Measurements not available |
Contact Us
Contact us for more information
Emilio Alberto Espinosa
Broker
www.espinosateam.com/
201-30 Eglinton Ave West
Mississauga, Ontario L5R 3E7
(905) 568-2121
(905) 568-2588






































