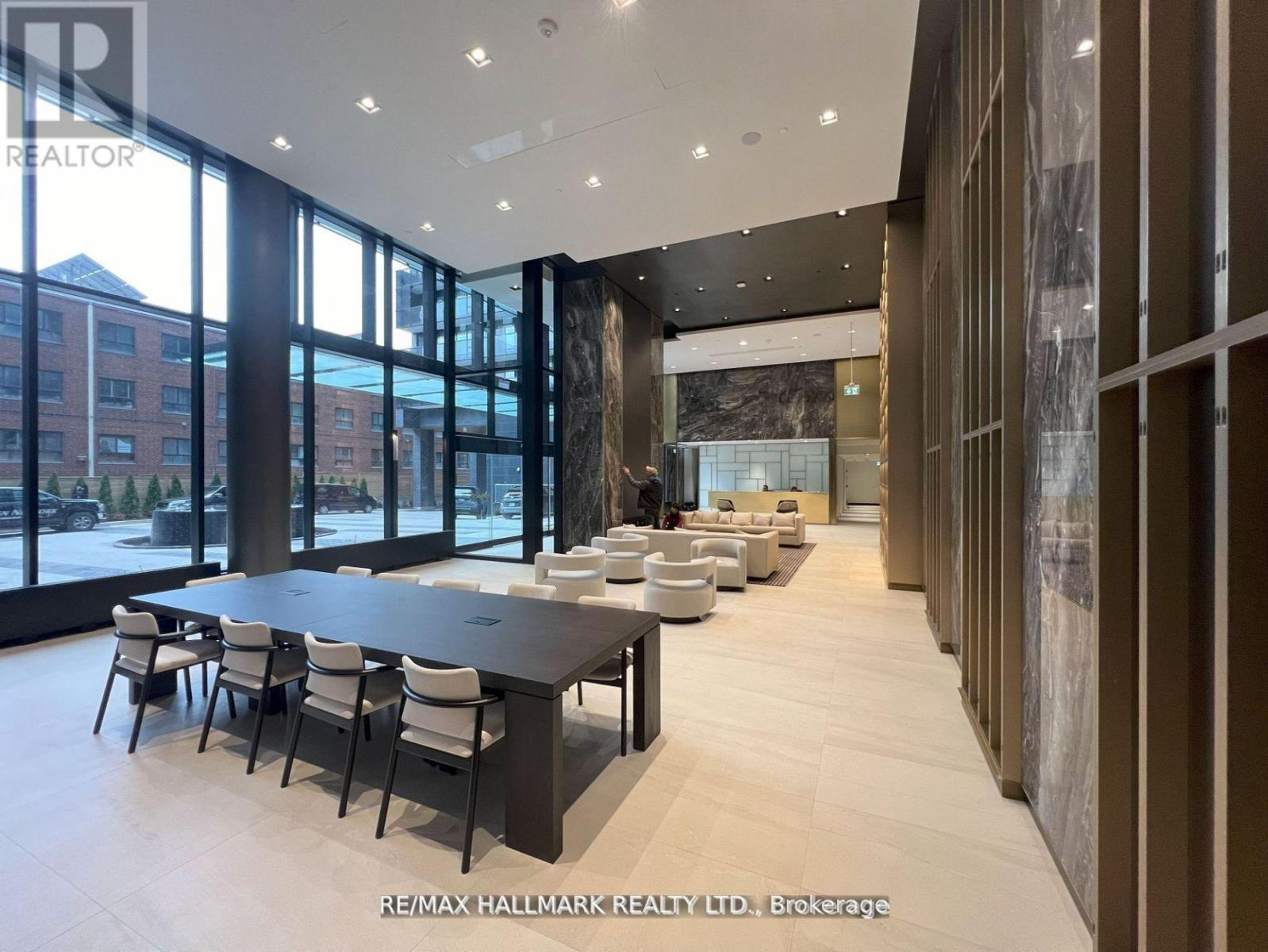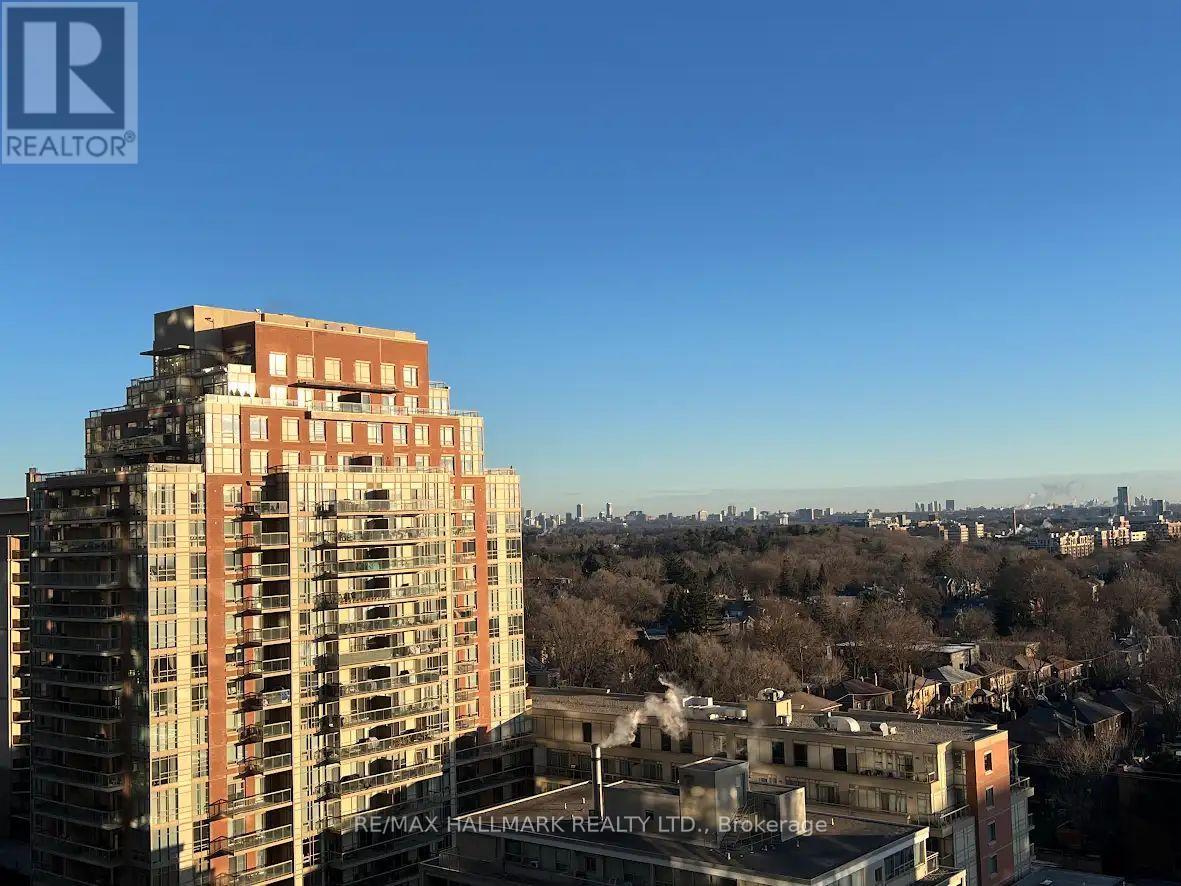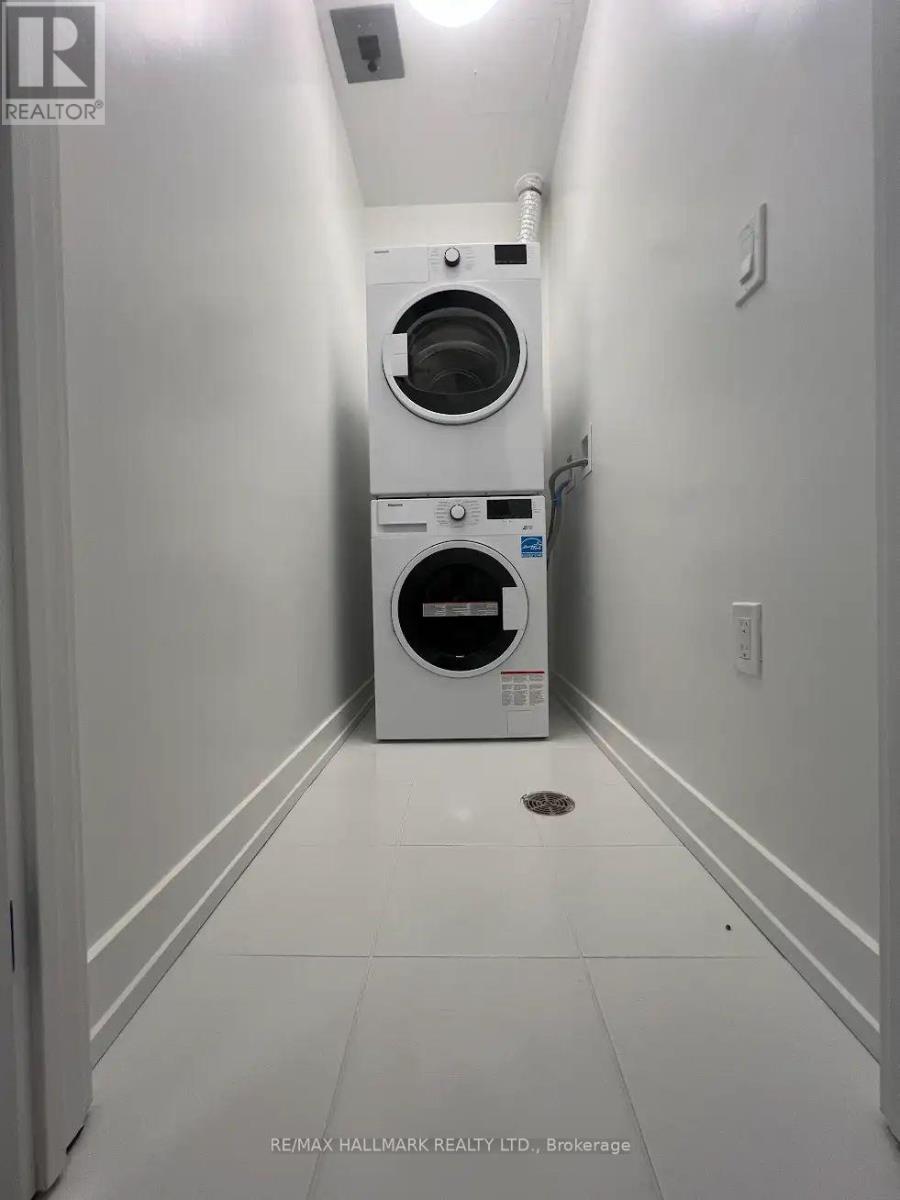1205 - 117 Broadway Avenue Toronto, Ontario M4P 1V3
2 Bedroom
2 Bathroom
600 - 699 ft2
Central Air Conditioning
Forced Air
$2,390 Monthly
A Brand New Luxurious Two Bedroom With 2 Full Bath in Line 5 Condos @ Toronto's bustling Midtown neighbourhood with Nice City Views, Expectational convenience steps from the Yonge & Eglinton Subway & New Mt. Pleasant LTR Station, 100 of 100 Walk/Transit Score. Surrounded by city's Best Public & Private Schools, Restaurants, Coffee Shops, boutiques, Yonge & Eglinton Mall, Cinema, Grocery stores, Park .. World Class Amenity **** EXTRAS **** All Existing Appliances: Fridge, Stove, Dishwasher, Washer/Dryer (id:24801)
Property Details
| MLS® Number | C11912053 |
| Property Type | Single Family |
| Neigbourhood | Davisville |
| Community Name | Mount Pleasant West |
| Amenities Near By | Hospital, Park, Schools |
| Community Features | Pets Not Allowed |
| Features | Balcony |
| View Type | View |
Building
| Bathroom Total | 2 |
| Bedrooms Above Ground | 2 |
| Bedrooms Total | 2 |
| Amenities | Security/concierge, Exercise Centre, Party Room |
| Cooling Type | Central Air Conditioning |
| Fire Protection | Security Guard |
| Flooring Type | Laminate |
| Heating Fuel | Natural Gas |
| Heating Type | Forced Air |
| Size Interior | 600 - 699 Ft2 |
| Type | Apartment |
Parking
| Underground |
Land
| Acreage | No |
| Land Amenities | Hospital, Park, Schools |
Rooms
| Level | Type | Length | Width | Dimensions |
|---|---|---|---|---|
| Flat | Living Room | 3.56 m | 6.45 m | 3.56 m x 6.45 m |
| Flat | Dining Room | 3.56 m | 6.45 m | 3.56 m x 6.45 m |
| Flat | Kitchen | 3.56 m | 6.45 m | 3.56 m x 6.45 m |
| Flat | Primary Bedroom | 3.56 m | 6.45 m | 3.56 m x 6.45 m |
| Flat | Bedroom 2 | 2.75 m | 2.5 m | 2.75 m x 2.5 m |
Contact Us
Contact us for more information
Ryan Abbassi
Salesperson
RE/MAX Hallmark Realty Ltd.
685 Sheppard Ave E #401
Toronto, Ontario M2K 1B6
685 Sheppard Ave E #401
Toronto, Ontario M2K 1B6
(416) 494-7653
(416) 494-0016



































