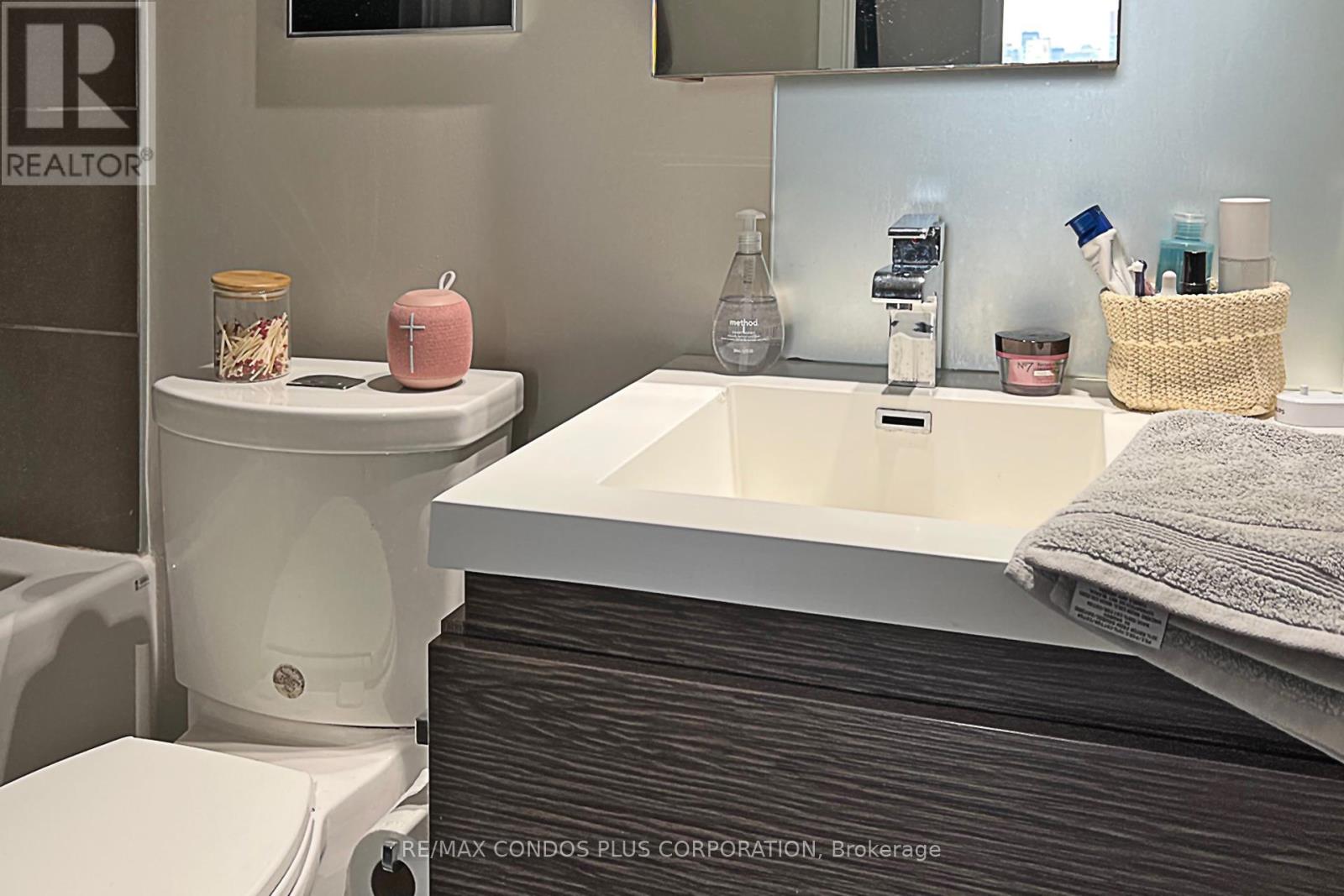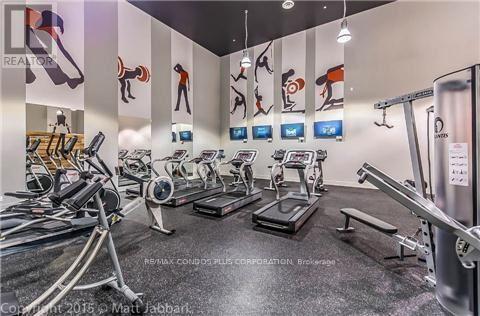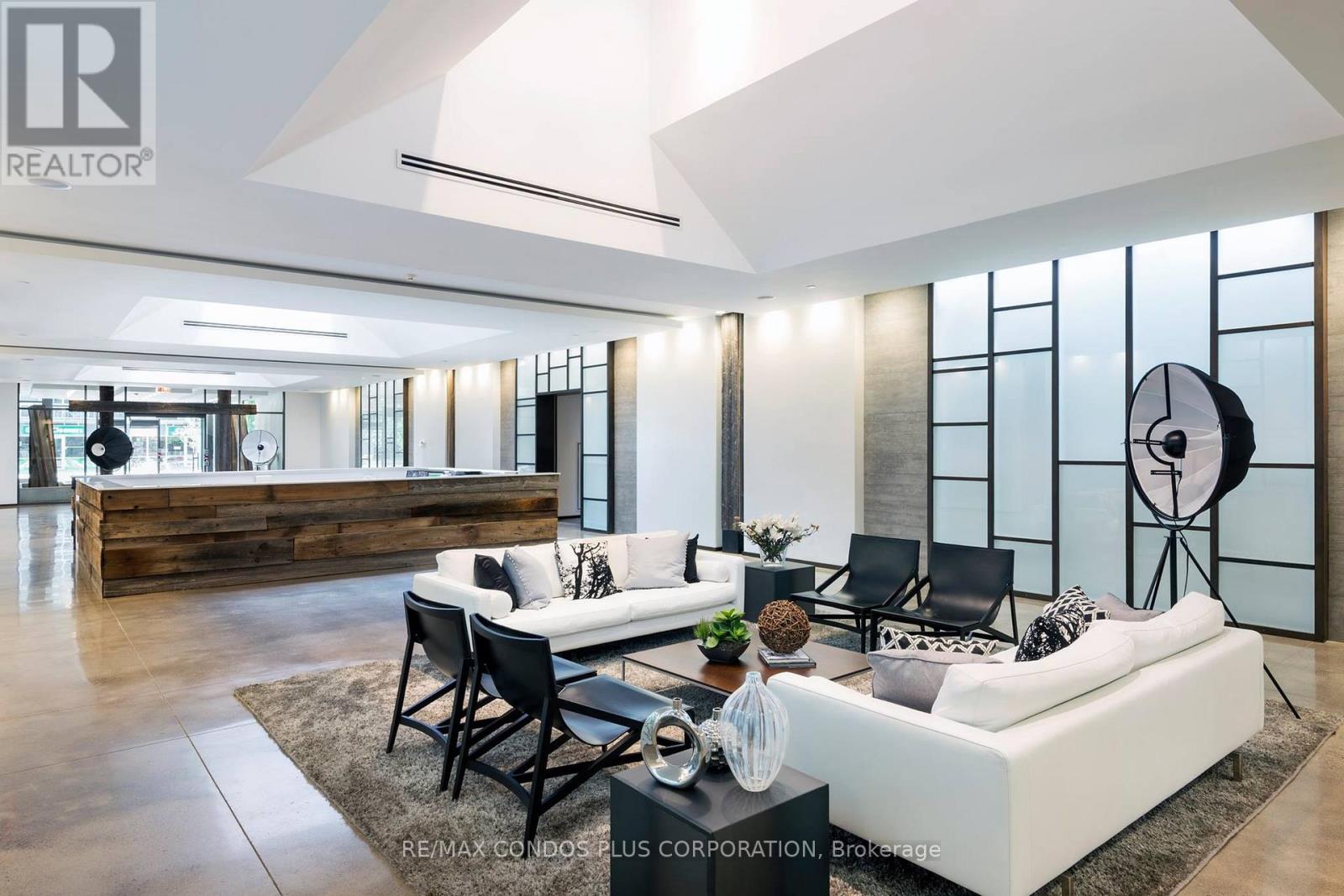1205 - 1030 King Street W Toronto, Ontario M6K 3N3
$2,700 Monthly
Dna 3 - Rare 1 Bedroom + Den Suite with Parking & Breathtaking City & Lake Views. Enjoy Stunning, Unobstructed East Sunrise & Skyline Vistas Of The Cn Tower, Trinity Bellwoods Park and Lake Ontario. Features An Efficient, Open Concept Layout with Hardwood Floors, 9 Ft Ceilings, Integrated Appliances, a Separate Laundry Room with a Large Front Loading Washer/Dryer with Plenty of Storage, Walk-In Closet & Den. Unwind On Your 102 Sf Full Width Balcony & Admire the Breathtaking Views! Enjoy All King/Queen West Has To Offer. Ttc, Starbucks, Retail, Parks, Shopping, Restaurants, Liberty Village, Ossington Strip & Nightlife All @ Your Door Step. Tim Hortons & NO Frills Conveniently Located on the Ground Floor of the Building. Available Starting March 1st. See Video Tour for More! **** EXTRAS **** Custom Roller Shades, Custom Built-In Industrial Pot Rack and Plumbing Style Shelves (id:24801)
Property Details
| MLS® Number | C11907735 |
| Property Type | Single Family |
| Community Name | Niagara |
| AmenitiesNearBy | Public Transit |
| CommunityFeatures | Pets Not Allowed |
| Features | Balcony, Carpet Free |
| ParkingSpaceTotal | 1 |
| ViewType | View Of Water, City View |
Building
| BathroomTotal | 1 |
| BedroomsAboveGround | 1 |
| BedroomsBelowGround | 1 |
| BedroomsTotal | 2 |
| Amenities | Visitor Parking, Recreation Centre, Party Room, Exercise Centre, Separate Electricity Meters, Separate Heating Controls, Security/concierge |
| Appliances | Dryer, Refrigerator, Washer |
| ArchitecturalStyle | Loft |
| CoolingType | Central Air Conditioning |
| ExteriorFinish | Concrete |
| FireProtection | Security System, Security Guard, Smoke Detectors |
| FlooringType | Hardwood, Ceramic |
| HeatingFuel | Natural Gas |
| HeatingType | Forced Air |
| SizeInterior | 599.9954 - 698.9943 Sqft |
| Type | Apartment |
Parking
| Underground |
Land
| Acreage | No |
| LandAmenities | Public Transit |
Rooms
| Level | Type | Length | Width | Dimensions |
|---|---|---|---|---|
| Main Level | Living Room | 3.05 m | 7.09 m | 3.05 m x 7.09 m |
| Main Level | Den | 1.91 m | 2.59 m | 1.91 m x 2.59 m |
| Main Level | Primary Bedroom | 3.74 m | 2.74 m | 3.74 m x 2.74 m |
| Main Level | Kitchen | 3.05 m | 7.09 m | 3.05 m x 7.09 m |
| Main Level | Bathroom | 3 m | 4 m | 3 m x 4 m |
https://www.realtor.ca/real-estate/27767492/1205-1030-king-street-w-toronto-niagara-niagara
Interested?
Contact us for more information
Jeffrey H.r. Johnston
Salesperson
45 Harbour Square
Toronto, Ontario M5J 2G4




































