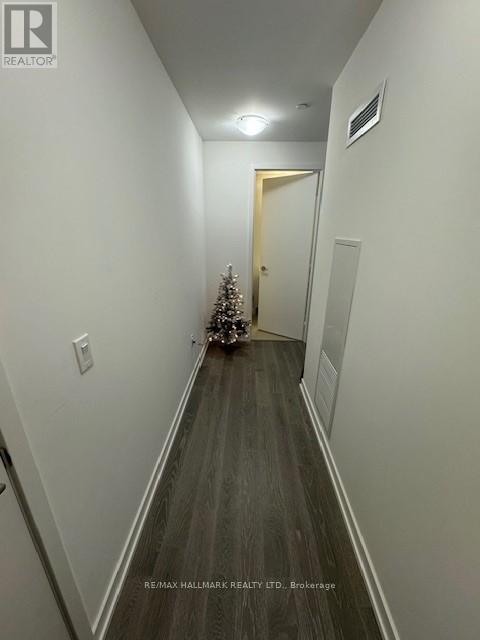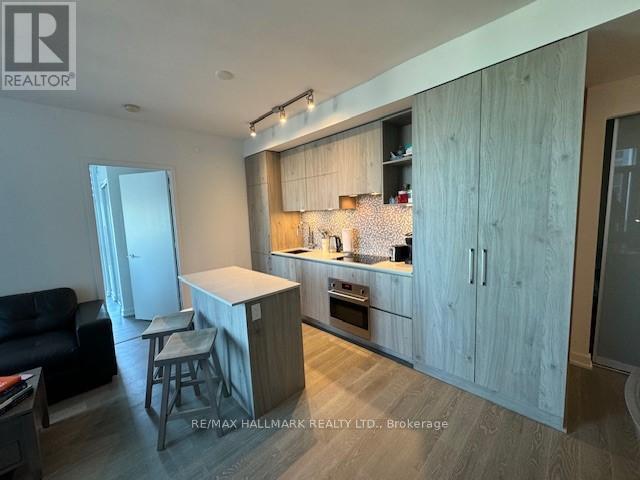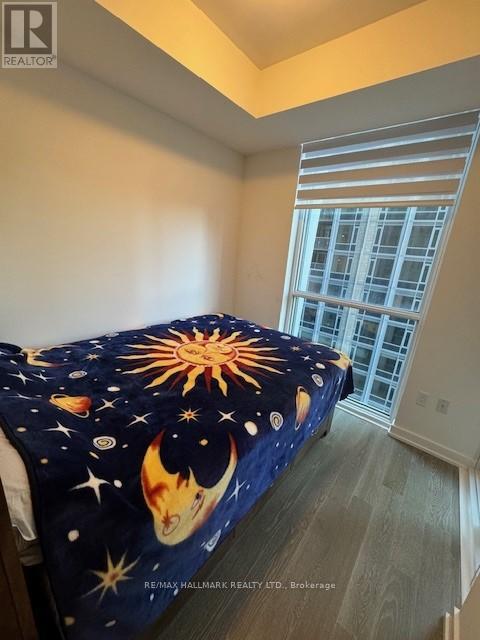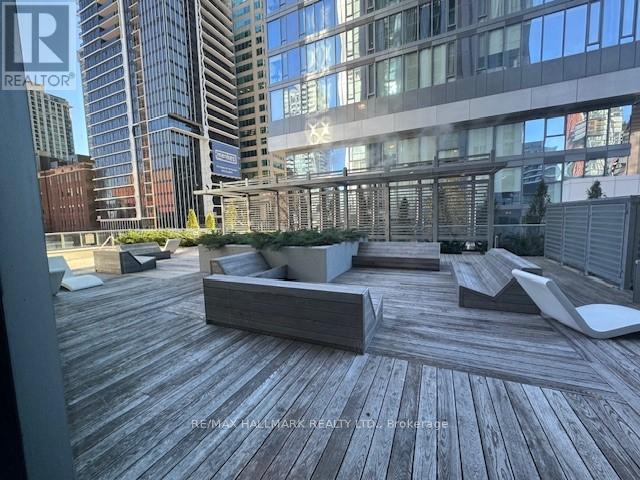1205 - 1 Yorkville Avenue Toronto, Ontario M4W 0B1
$4,500 Monthly
Beautiful 3 Bed 2 Bath Suite, Fully Furnished, ready to move in. Great For Newcomers & Professionals. Outstanding Location; Minutes away from Shops on Bloor, Steps Away From Bloor-Yonge Subway Station & Underground Path. Walking Distance to U of T. 24Hr Concierge, Gym, Outdoor/Indoor Pool, Cold/Hot Plunge Pools, Spa Lounge, Steam & Sauna Rms, Private Cabanas, Aqua Massage Serv's, Top Floor: Outdoor Theatre, BBQ/Dining, Fire Pit Lounge, Multi Media & Party Rms. B/I Fridge, B/I dishwasher, Stove & Oven, Washer & Dryer, B/I Micro (id:24801)
Property Details
| MLS® Number | C10418568 |
| Property Type | Single Family |
| Community Name | Annex |
| Community Features | Pets Not Allowed |
| Features | Carpet Free |
| Parking Space Total | 1 |
| View Type | City View |
Building
| Bathroom Total | 2 |
| Bedrooms Above Ground | 3 |
| Bedrooms Total | 3 |
| Amenities | Storage - Locker |
| Appliances | Furniture |
| Cooling Type | Central Air Conditioning |
| Exterior Finish | Concrete |
| Flooring Type | Hardwood |
| Heating Fuel | Natural Gas |
| Heating Type | Forced Air |
| Size Interior | 700 - 799 Ft2 |
| Type | Apartment |
Parking
| Underground |
Land
| Acreage | No |
Rooms
| Level | Type | Length | Width | Dimensions |
|---|---|---|---|---|
| Main Level | Living Room | 5.2 m | 4.75 m | 5.2 m x 4.75 m |
| Main Level | Dining Room | 5.2 m | 4.75 m | 5.2 m x 4.75 m |
| Main Level | Kitchen | 3.06 m | 2.77 m | 3.06 m x 2.77 m |
| Main Level | Primary Bedroom | 3.06 m | 2.77 m | 3.06 m x 2.77 m |
| Main Level | Bedroom 2 | 2.75 m | 2.4 m | 2.75 m x 2.4 m |
| Main Level | Bedroom 3 | 2.6 m | 2.4 m | 2.6 m x 2.4 m |
https://www.realtor.ca/real-estate/27639733/1205-1-yorkville-avenue-toronto-annex-annex
Contact Us
Contact us for more information
Dalia Mikhail
Broker
685 Sheppard Ave E #401
Toronto, Ontario M2K 1B6
(416) 494-7653
(416) 494-0016
Hany Mossad
Salesperson
685 Sheppard Ave E #401
Toronto, Ontario M2K 1B6
(416) 494-7653
(416) 494-0016

























