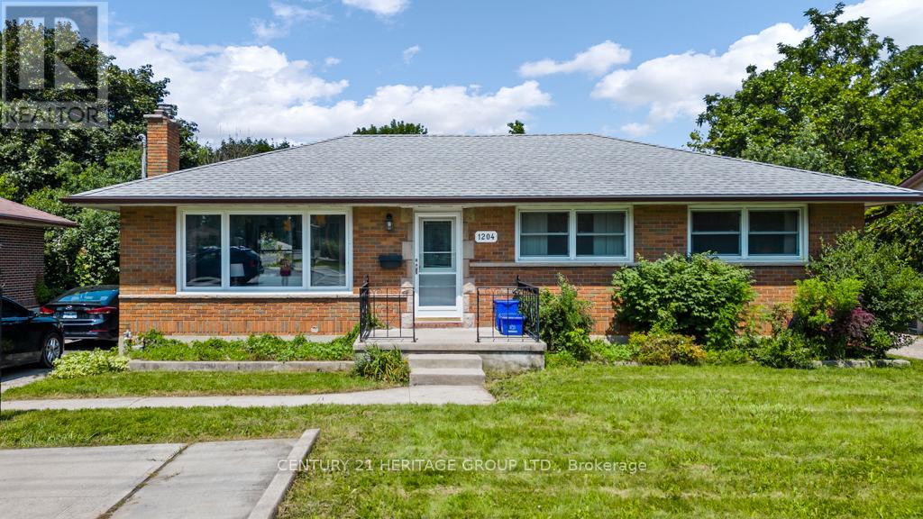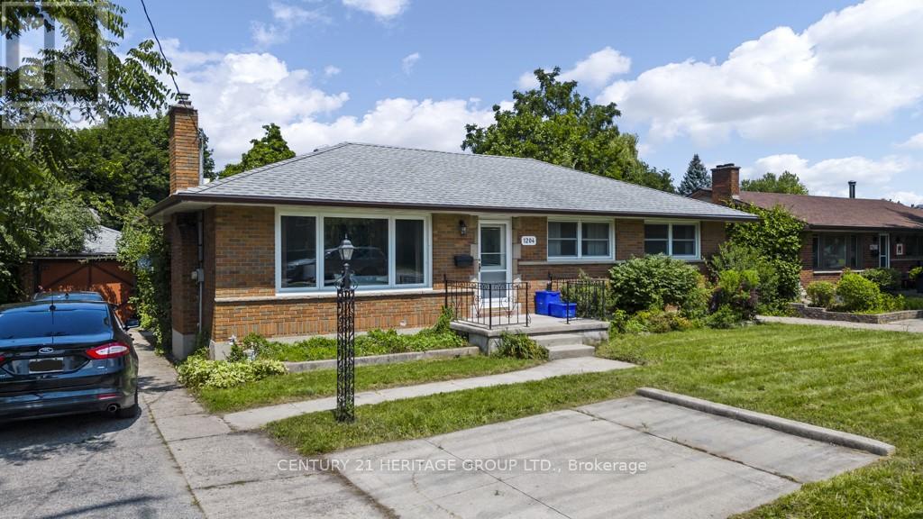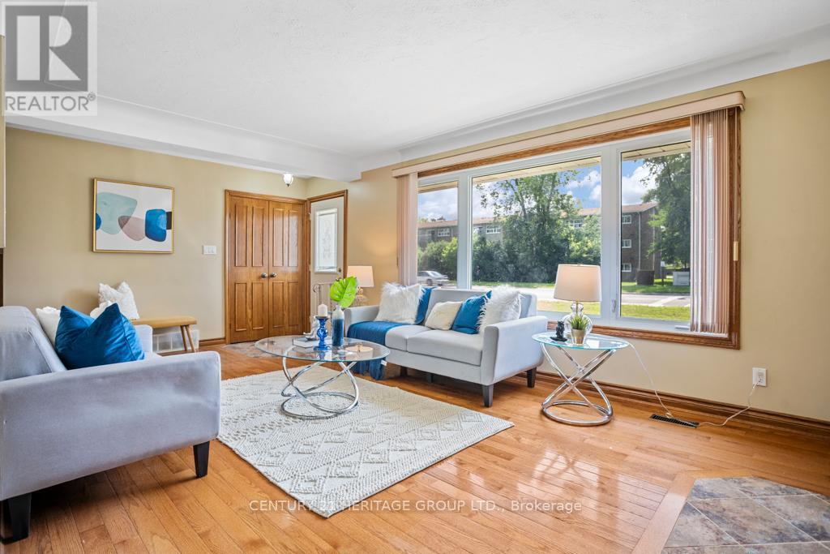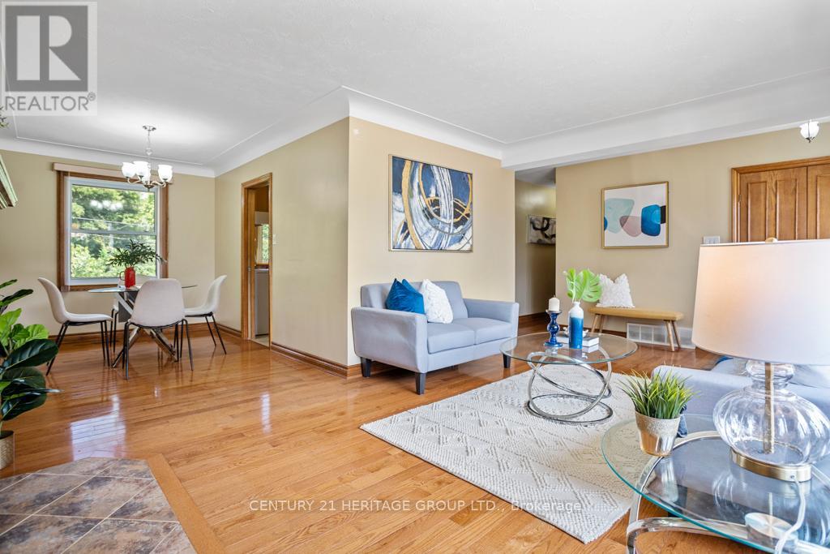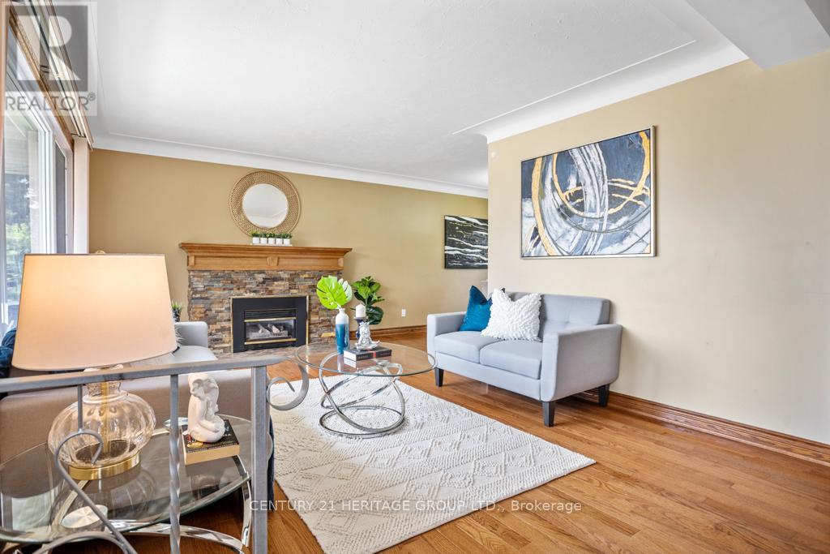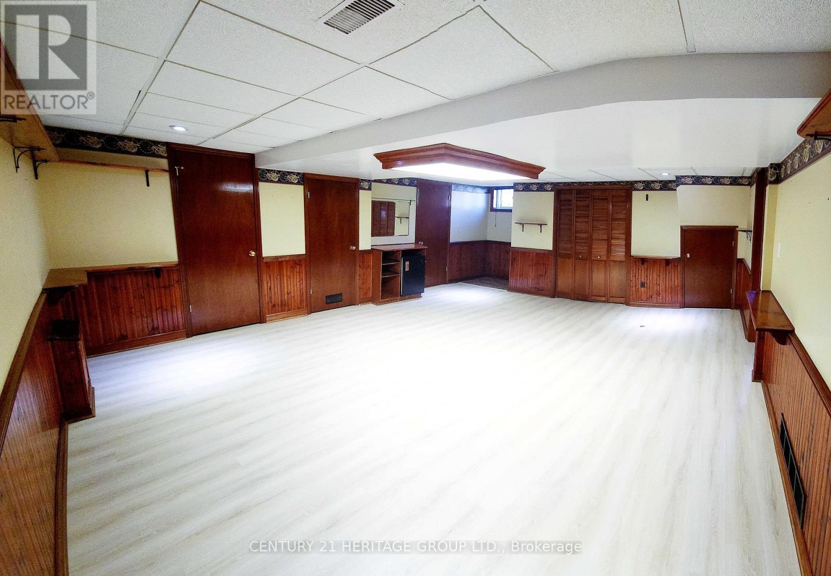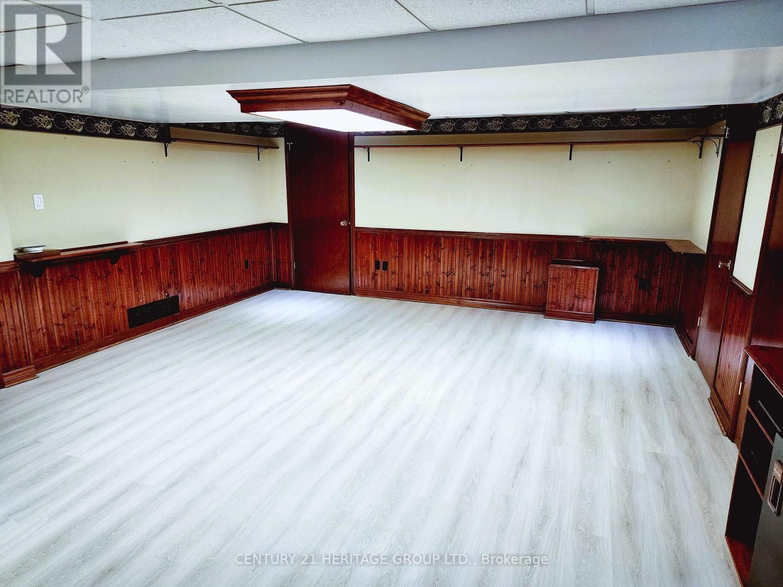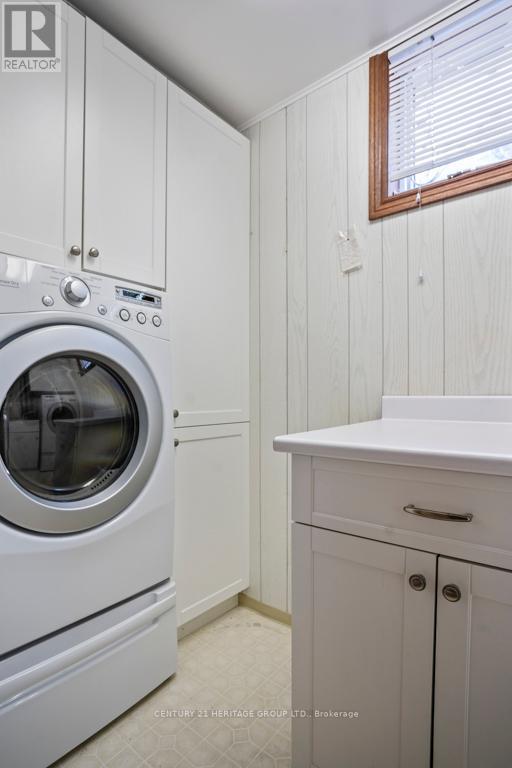1204 Huron Street London, Ontario N5Y 4K9
$649,990
Welcome to this Beautiful and Well Maintained Detached Bungalow with big lot size. 3 Comfortable Bedrooms on the Main Level provide ample closet space and Large Windows. No Carpet in the whole House. Brand new Flooring in all the Bedrooms and Basement. New Pot lights. Basement has 2 bedrooms with a big rec Room. Separate entrance to the Fully Finished basement. Lots of Storage Space all around the house. A Well Maintained and Fully Fenced Backyard Perfect for Outdoor activities or BBQs etc. Amazing Location to attract tenants and also Perfect for first time home buyers. Awesome rental potential for Investors. Steps to Grocery Stores, Shopping Plaza and Public Transit. The Home is Move-In Ready. (id:24801)
Property Details
| MLS® Number | X11885406 |
| Property Type | Single Family |
| Community Name | East A |
| Amenities Near By | Public Transit, Schools |
| Community Features | School Bus |
| Features | Flat Site, Level, Carpet Free |
| Parking Space Total | 5 |
| Structure | Shed |
Building
| Bathroom Total | 2 |
| Bedrooms Above Ground | 3 |
| Bedrooms Below Ground | 2 |
| Bedrooms Total | 5 |
| Amenities | Fireplace(s) |
| Appliances | Dishwasher, Dryer, Refrigerator, Stove, Washer, Water Heater, Window Coverings |
| Architectural Style | Bungalow |
| Basement Development | Finished |
| Basement Features | Separate Entrance |
| Basement Type | N/a (finished) |
| Construction Style Attachment | Detached |
| Cooling Type | Central Air Conditioning |
| Exterior Finish | Brick, Vinyl Siding |
| Fire Protection | Smoke Detectors |
| Fireplace Present | Yes |
| Foundation Type | Poured Concrete |
| Heating Fuel | Natural Gas |
| Heating Type | Forced Air |
| Stories Total | 1 |
| Type | House |
| Utility Water | Municipal Water |
Parking
| Detached Garage |
Land
| Acreage | No |
| Land Amenities | Public Transit, Schools |
| Sewer | Sanitary Sewer |
| Size Depth | 135 Ft |
| Size Frontage | 62 Ft |
| Size Irregular | 62 X 135 Ft |
| Size Total Text | 62 X 135 Ft|under 1/2 Acre |
| Zoning Description | R1-6 |
Rooms
| Level | Type | Length | Width | Dimensions |
|---|---|---|---|---|
| Basement | Bathroom | 2.92 m | 2.19 m | 2.92 m x 2.19 m |
| Basement | Laundry Room | 3.28 m | 1.22 m | 3.28 m x 1.22 m |
| Basement | Recreational, Games Room | 6.02 m | 4.83 m | 6.02 m x 4.83 m |
| Basement | Bedroom | 3.43 m | 2.08 m | 3.43 m x 2.08 m |
| Basement | Bedroom | 3.33 m | 3.02 m | 3.33 m x 3.02 m |
| Main Level | Living Room | 6.17 m | 3.53 m | 6.17 m x 3.53 m |
| Main Level | Dining Room | 3.63 m | 2.51 m | 3.63 m x 2.51 m |
| Main Level | Kitchen | 4.06 m | 3.73 m | 4.06 m x 3.73 m |
| Main Level | Primary Bedroom | 3.4 m | 3.33 m | 3.4 m x 3.33 m |
| Main Level | Bedroom 2 | 3.43 m | 3.23 m | 3.43 m x 3.23 m |
| Main Level | Bedroom 3 | 3.33 m | 3.02 m | 3.33 m x 3.02 m |
| Main Level | Bathroom | 2.41 m | 1.46 m | 2.41 m x 1.46 m |
Utilities
| Sewer | Available |
https://www.realtor.ca/real-estate/27721641/1204-huron-street-london-east-a
Contact Us
Contact us for more information
Kamal Kang
Salesperson
209 Limeridge Rd East #2b
Hamilton, Ontario L9A 2S6
(905) 574-9889
(905) 883-8301


