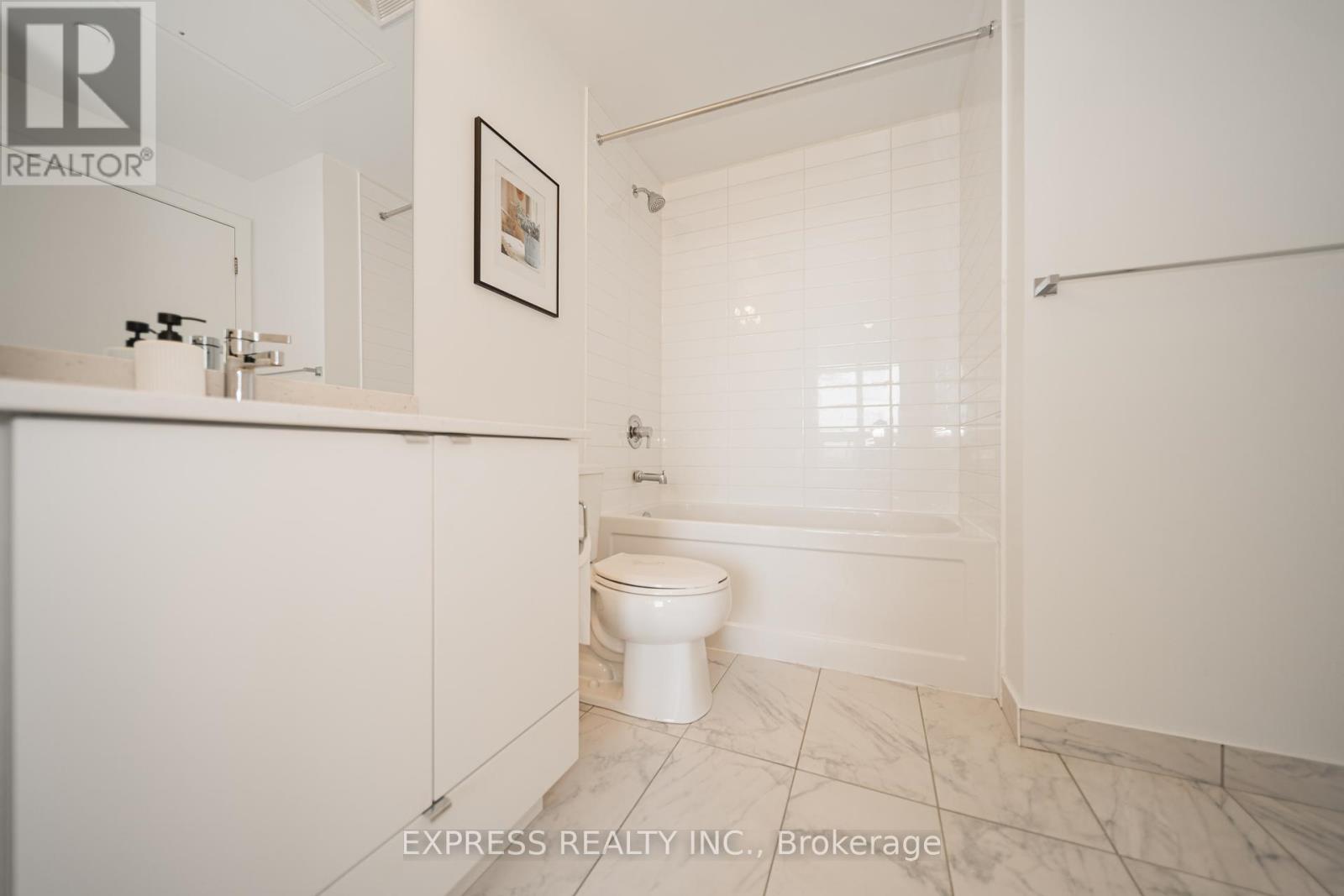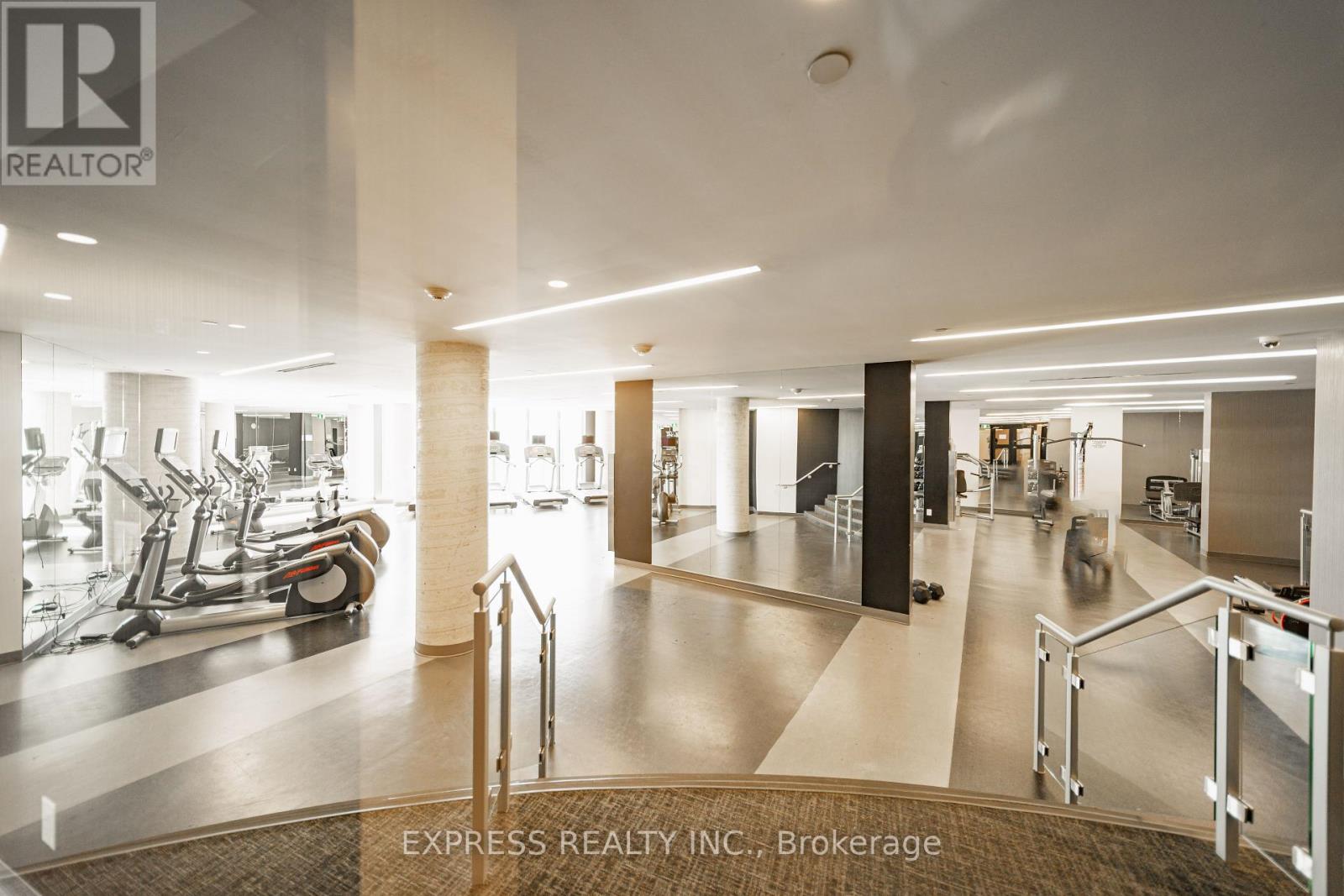1204 - 49 East Liberty Street Toronto, Ontario M6K 0B2
$638,000Maintenance, Heat, Common Area Maintenance, Insurance, Parking
$467.67 Monthly
Maintenance, Heat, Common Area Maintenance, Insurance, Parking
$467.67 MonthlySpacious Open Concept, Freshly Painted, One Bedroom + Den Unit (Approx 601 Sf As Per Builder Plan) With 1 Parking & 1 Locker. Southwest Lakeview At Liberty Central By The Lake 2. Steps To Waterfront Parks & Trails, Ttc Streetcar Right Outside The Front Door To Union Station. Close To Entertainment District, Popular Restaurants, Shops, Banks & More! **** EXTRAS **** 6 Appl: Fridge, Stove, B/I Dishwasher, Stacked Washer/Dryer, Window Coverings & Elfs. 1 Parking & 1 Locker Are Included. (id:24801)
Property Details
| MLS® Number | C9509044 |
| Property Type | Single Family |
| Community Name | Niagara |
| AmenitiesNearBy | Park, Public Transit |
| CommunityFeatures | Pets Not Allowed |
| Features | Balcony |
| ParkingSpaceTotal | 1 |
| WaterFrontType | Waterfront |
Building
| BathroomTotal | 1 |
| BedroomsAboveGround | 1 |
| BedroomsBelowGround | 1 |
| BedroomsTotal | 2 |
| Amenities | Storage - Locker |
| CoolingType | Central Air Conditioning |
| ExteriorFinish | Concrete |
| FlooringType | Laminate |
| HeatingFuel | Natural Gas |
| HeatingType | Forced Air |
| SizeInterior | 599.9954 - 698.9943 Sqft |
| Type | Apartment |
Parking
| Underground |
Land
| Acreage | No |
| LandAmenities | Park, Public Transit |
Rooms
| Level | Type | Length | Width | Dimensions |
|---|---|---|---|---|
| Flat | Living Room | 7.47 m | 2.95 m | 7.47 m x 2.95 m |
| Flat | Dining Room | 7.47 m | 2.95 m | 7.47 m x 2.95 m |
| Flat | Kitchen | Measurements not available | ||
| Flat | Bedroom | 2.69 m | 3.51 m | 2.69 m x 3.51 m |
| Flat | Den | 1.65 m | 2.62 m | 1.65 m x 2.62 m |
https://www.realtor.ca/real-estate/27576563/1204-49-east-liberty-street-toronto-niagara-niagara
Interested?
Contact us for more information
Sam Liu
Broker of Record
220 Duncan Mill Rd #109
Toronto, Ontario M3B 3J5
Russell Kwan
Salesperson
220 Duncan Mill Rd #109
Toronto, Ontario M3B 3J5





































