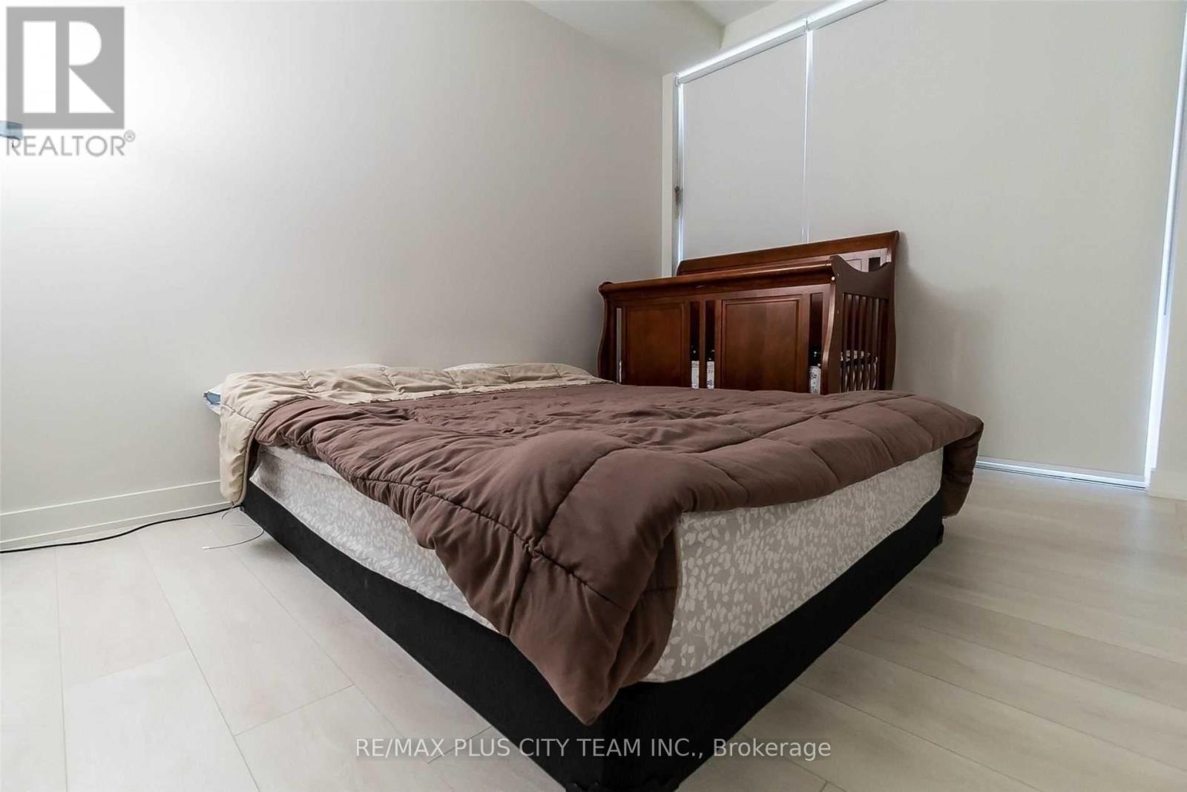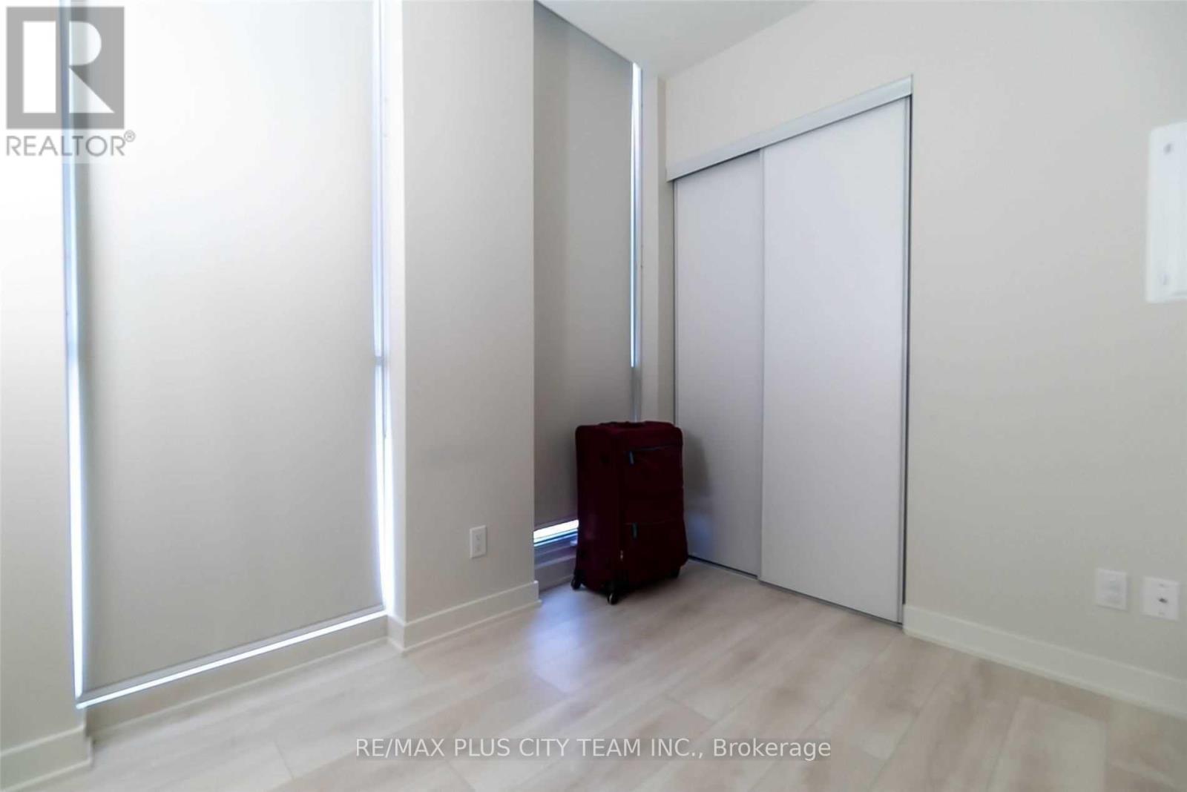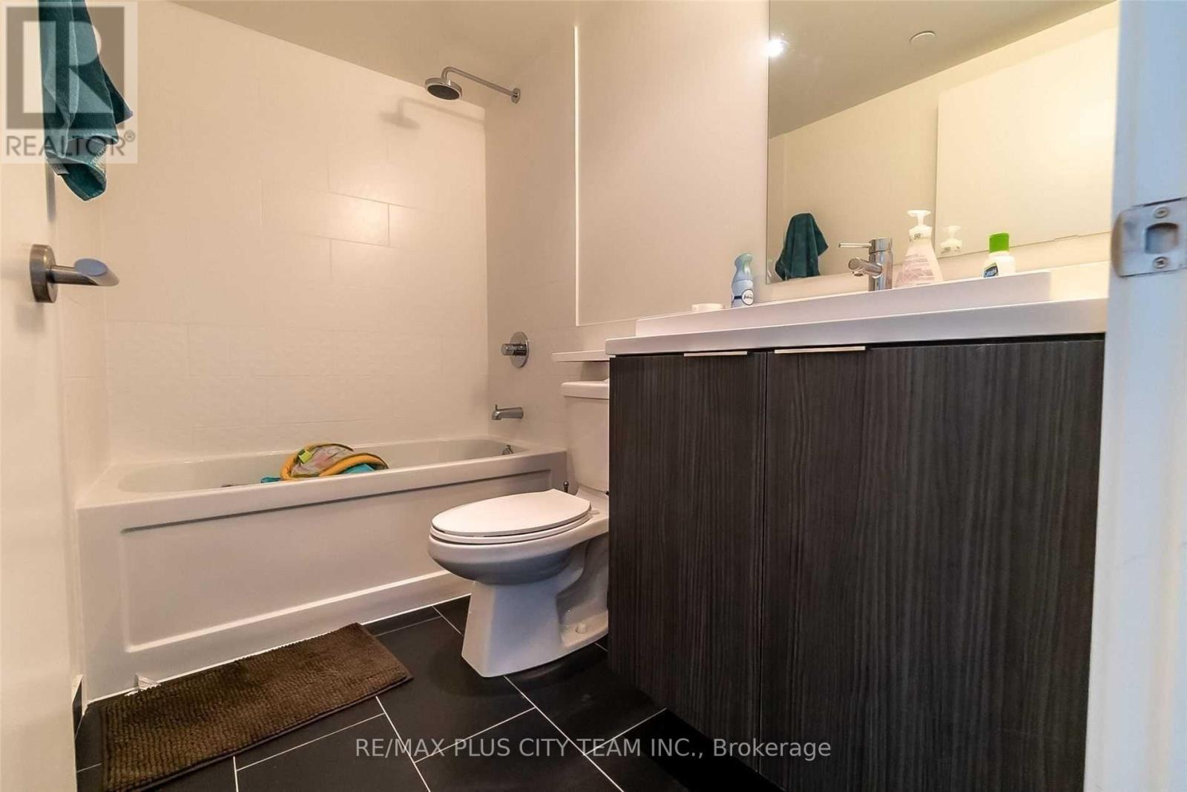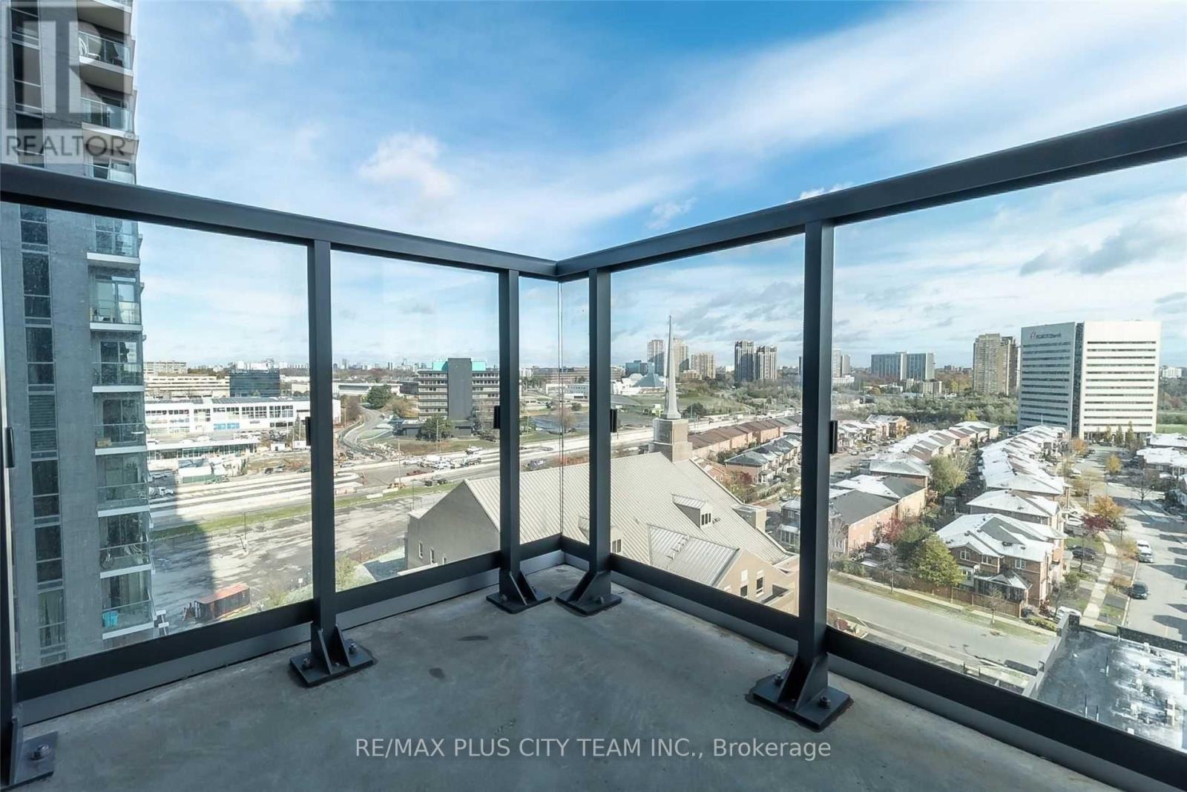1204 - 2 Sonic Way Toronto, Ontario M3C 0P2
$3,250 Monthly
Welcome to Sonic Condos! This bright and modern unit boasts 3 spacious bedrooms, 2 bathrooms, and the luxury of two private balconies. Thoughtfully designed for style and comfort, the suite features smooth ceilings, wide plank laminate flooring, and floor-to-ceiling windows that flood the space with natural light while offering breathtaking northeast views. High-end finishes throughout add an air of sophistication, making this home exceptional. Enjoy access to fantastic amenities, including a yoga studio, gym, theater room, outdoor terrace with a BBQ area, and an outdoor activity trail. Concierge services provide added convenience for your daily living. Ideally situated, Sonic Condos is just steps from TTC and future LRT stations, ensuring seamless transit options. Across the street, you'll find a Real Canadian Superstore, and the vibrant Shops at Don Mills are just a short drive away. Experience urban living at its finest, don't miss this opportunity! (id:24801)
Property Details
| MLS® Number | C11942100 |
| Property Type | Single Family |
| Community Name | Flemingdon Park |
| Amenities Near By | Park, Place Of Worship, Public Transit, Schools |
| Community Features | Pet Restrictions |
| Features | Balcony, Carpet Free |
| Parking Space Total | 1 |
Building
| Bathroom Total | 2 |
| Bedrooms Above Ground | 3 |
| Bedrooms Total | 3 |
| Amenities | Security/concierge, Exercise Centre, Party Room, Visitor Parking, Storage - Locker |
| Appliances | Dishwasher, Dryer, Microwave, Refrigerator, Stove, Washer |
| Cooling Type | Central Air Conditioning |
| Exterior Finish | Concrete |
| Flooring Type | Laminate |
| Heating Fuel | Natural Gas |
| Heating Type | Forced Air |
| Size Interior | 900 - 999 Ft2 |
| Type | Apartment |
Parking
| Underground | |
| Garage |
Land
| Acreage | No |
| Land Amenities | Park, Place Of Worship, Public Transit, Schools |
Rooms
| Level | Type | Length | Width | Dimensions |
|---|---|---|---|---|
| Flat | Living Room | 6.59 m | 4.45 m | 6.59 m x 4.45 m |
| Flat | Dining Room | 6.59 m | 4.45 m | 6.59 m x 4.45 m |
| Flat | Kitchen | 6.59 m | 4.45 m | 6.59 m x 4.45 m |
| Flat | Primary Bedroom | 3.63 m | 2.93 m | 3.63 m x 2.93 m |
| Flat | Bedroom 2 | 2.77 m | 2.62 m | 2.77 m x 2.62 m |
| Flat | Bedroom 3 | 2.68 m | 2.62 m | 2.68 m x 2.62 m |
https://www.realtor.ca/real-estate/27845780/1204-2-sonic-way-toronto-flemingdon-park-flemingdon-park
Contact Us
Contact us for more information
Sundeep Bahl
Salesperson
www.remaxpluscity.com/
14b Harbour Street
Toronto, Ontario M5J 2Y4
(647) 259-8806
(416) 866-8806





























