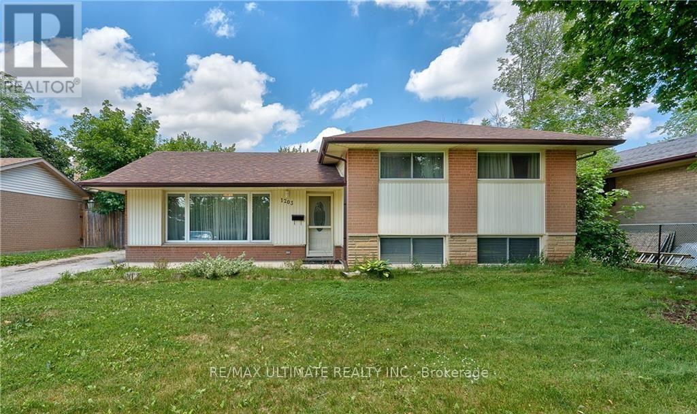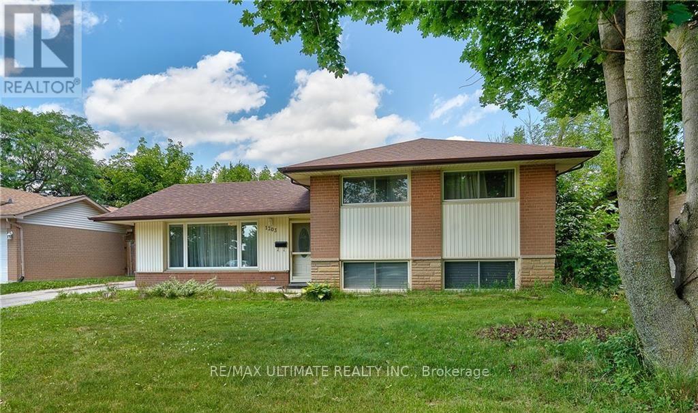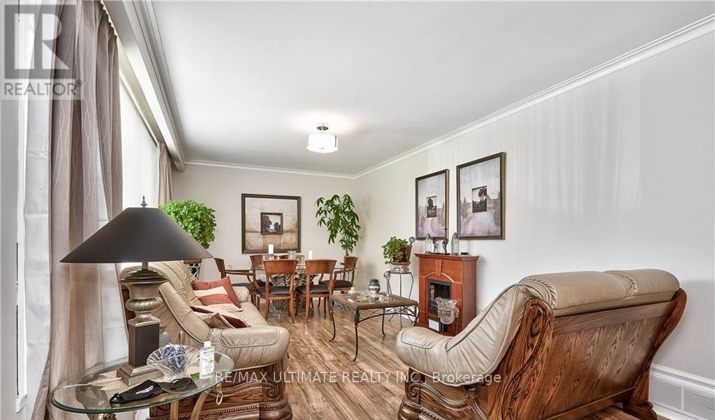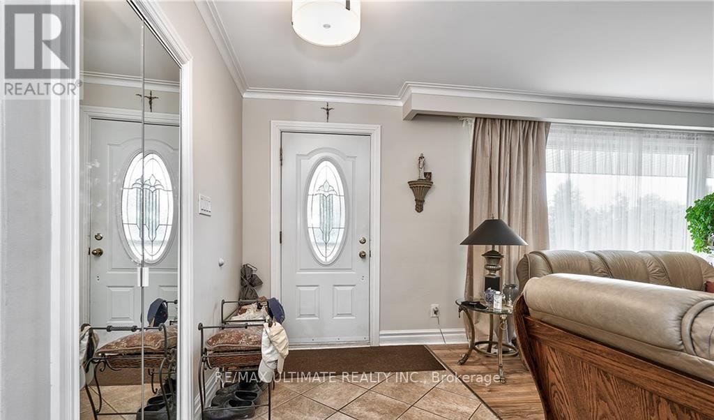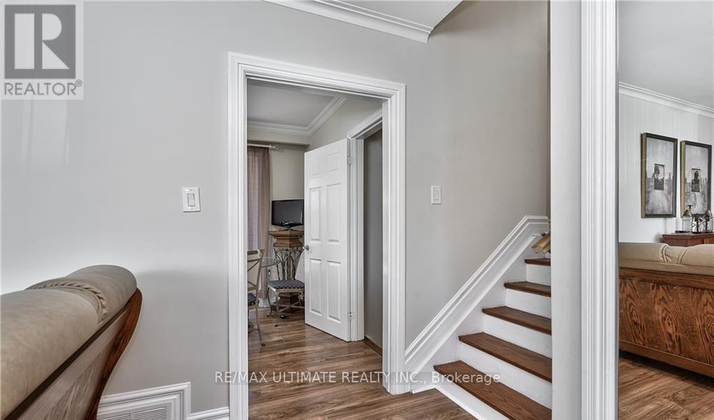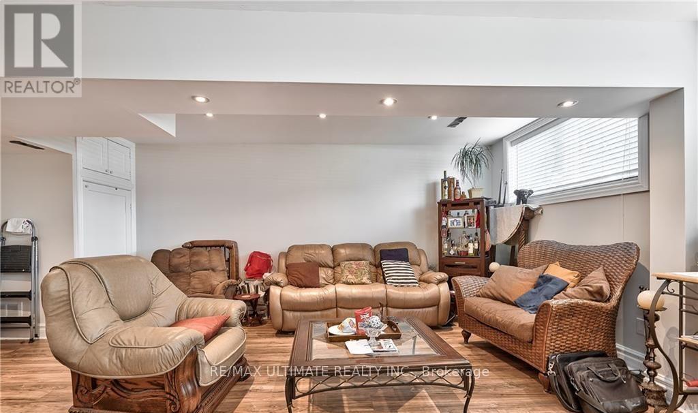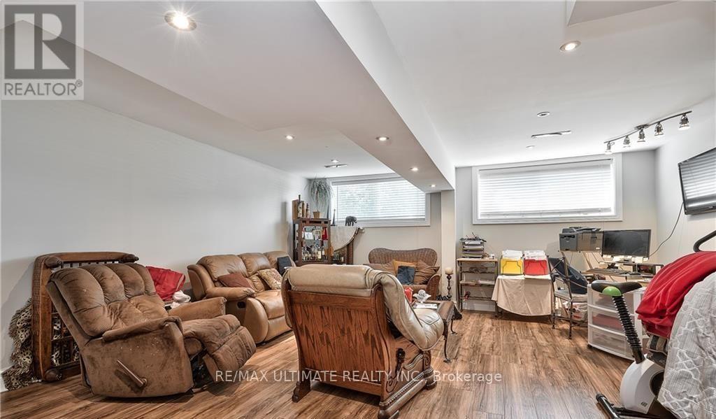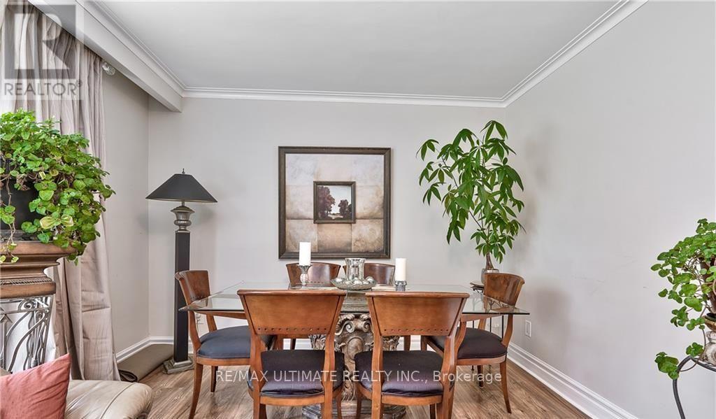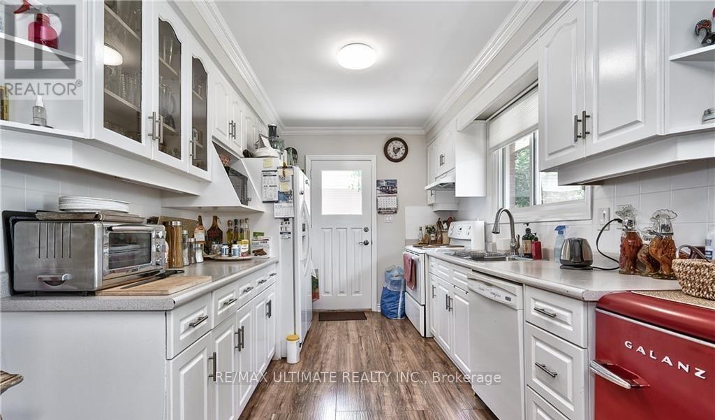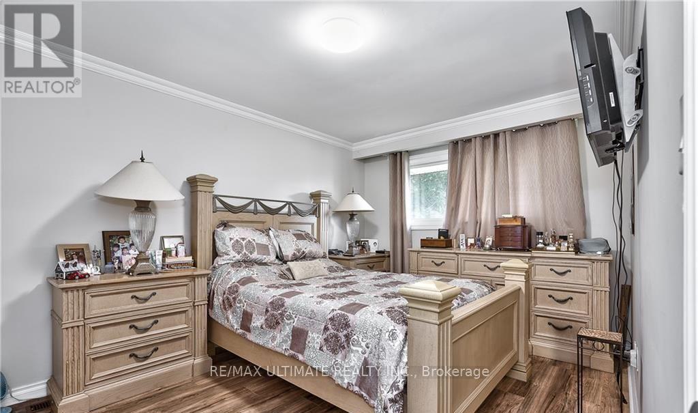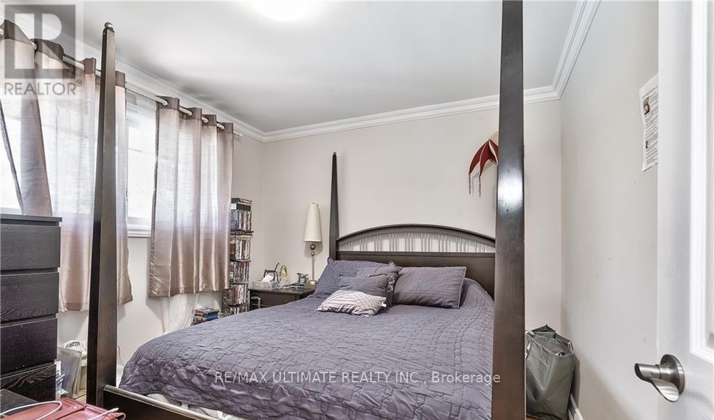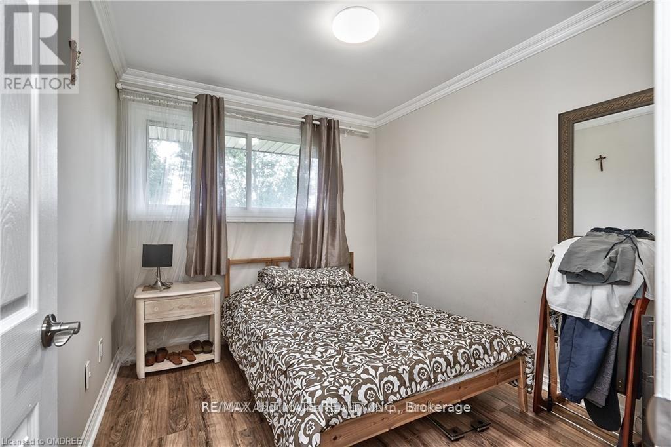1203 Sixth Line Oakville, Ontario L6H 1W8
$3,250 Monthly
Walk To Oakville Place! High Ranked White Oaks Secondary School (the IB Programme), Recreational Centre/Library and Sunningdale Elementary School; This well-maintained Homey 3-bedroom, 2-bath Detached Located in Vibrant College Park Community; is Situated directly across from The Oakville Golf Club, this Property Offers A Wide and Deep Driveway, Peaceful Green Views and a Quiet Residential Setting-Perfect for Comfortable Living. Inside; The Home Features Engineered Hardwood Floors, Smooth Finished Ceilings, Crown Moulding, and Bright, Spacious Rooms. The main Level Includes a Large Living Room with Picture Windows, a Functional Galley Kitchen with a Side-door Entrance, and a Breakfast Area with Sliding Doors Leading to the Backyard patio. Expansive Concrete Backyard Patio and Perfect Outdoor Entertaining Space. Minutes Ride to QEW/403 Highway and GO Station. Newer Furnace and Insulated Basement Flooring. Pool is Not Operational. (id:24801)
Property Details
| MLS® Number | W12552578 |
| Property Type | Single Family |
| Community Name | 1003 - CP College Park |
| Amenities Near By | Golf Nearby, Public Transit, Park, Schools |
| Parking Space Total | 3 |
Building
| Bathroom Total | 3 |
| Bedrooms Above Ground | 3 |
| Bedrooms Total | 3 |
| Appliances | Dishwasher, Dryer, Microwave, Stove, Washer, Window Coverings, Refrigerator |
| Basement Development | Finished |
| Basement Type | N/a (finished) |
| Construction Style Attachment | Detached |
| Construction Style Split Level | Sidesplit |
| Cooling Type | Central Air Conditioning |
| Exterior Finish | Stone, Vinyl Siding |
| Fireplace Present | Yes |
| Foundation Type | Unknown |
| Half Bath Total | 2 |
| Heating Fuel | Natural Gas |
| Heating Type | Forced Air |
| Size Interior | 700 - 1,100 Ft2 |
| Type | House |
| Utility Water | Municipal Water |
Parking
| No Garage |
Land
| Acreage | No |
| Fence Type | Fenced Yard |
| Land Amenities | Golf Nearby, Public Transit, Park, Schools |
| Sewer | Sanitary Sewer |
Contact Us
Contact us for more information
Negar Monaghed Tehrani
Salesperson
www.agreatertorontohome.com/
www.facebook.com/pages/Negar-Tehrani-Realtor
www.linkedin.com/in/negar-tehrani-aab3bb31/
1739 Bayview Ave.
Toronto, Ontario M4G 3C1
(416) 487-5131
(416) 487-1750
www.remaxultimate.com


