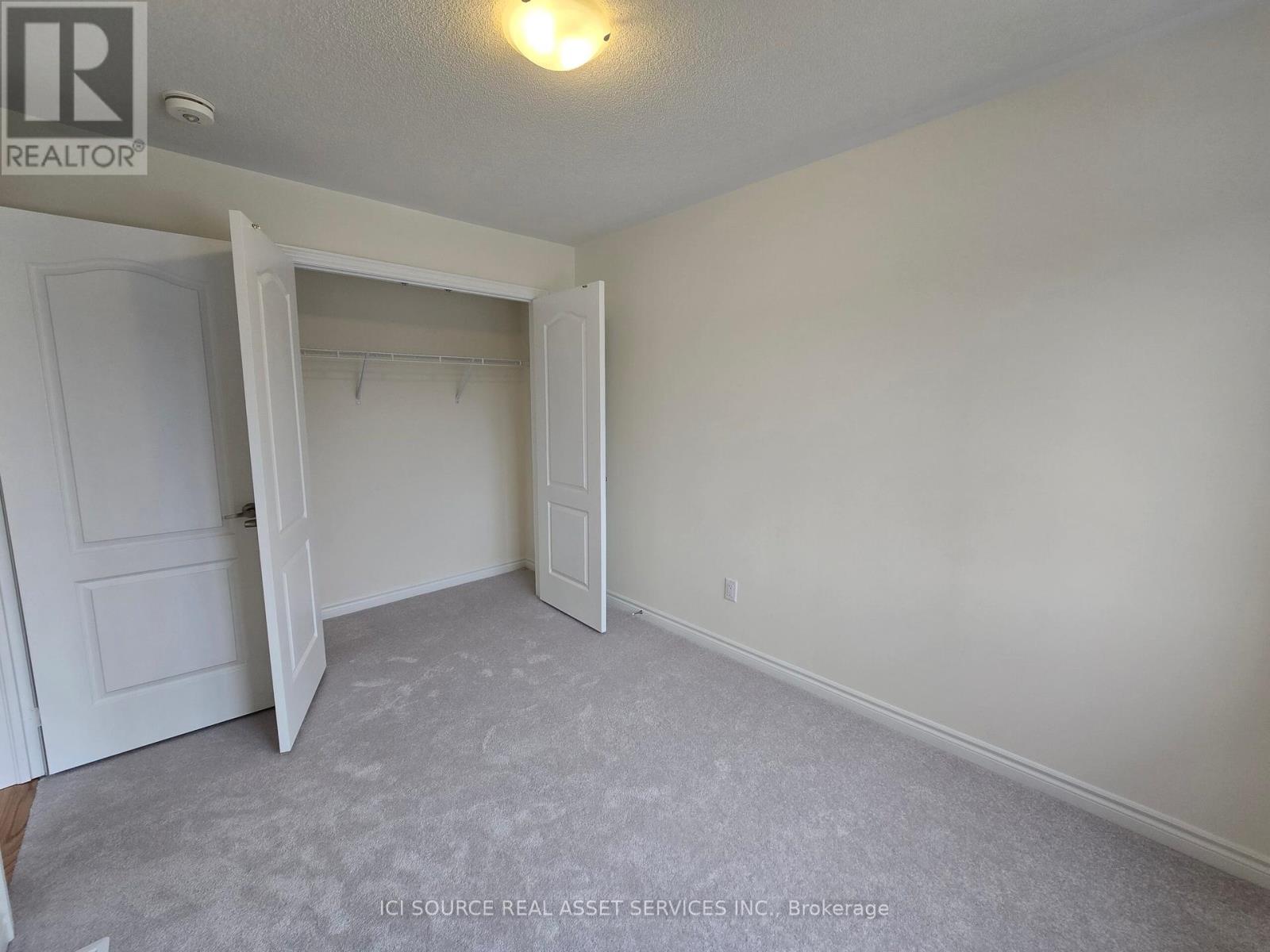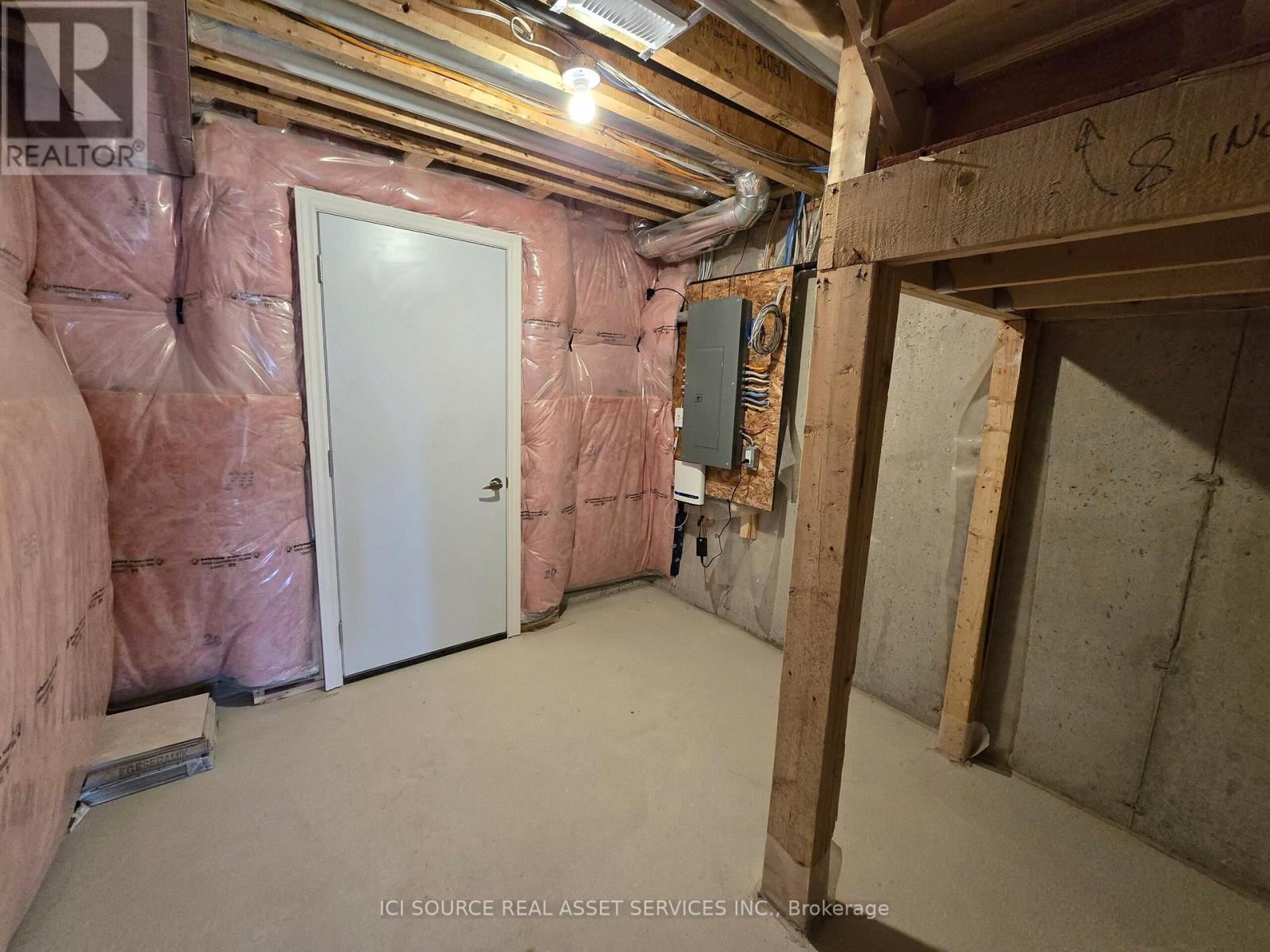1203 Rexton Drive Oshawa, Ontario L1L 0T3
$3,100 Monthly
Brand-New 3-Bed + Den, 2.5-Bath + Internet/Garage/Balcony/Laundry/Basement/Backyard Included! Convenient access to a wide variety of restaurants, groceries, parklands, shopping, educational institutions, and entertainment facilities. In close proximity to Kedron Dells Golf Club, Campus Ice Centre, Durham College, SmartCentres Oshawa North, Columbus Golf & Country Club, Purple Woods Conservation Area, and more. Close to Colin Rd, 407 and Winchester Rd. Nearby: Colin Rd E & Harmony Rd N, Oshawa Occupancy for the brand-new 1,948 sq-ft 3-bedroom, 2.5-bathroom townhouse unit. Central AC and heating. Internet included, other utilites excluded. Included appliances: fridge, stove, dishwasher, microwave, range hood, washer and dryer. 2 garage and driveway parking. Finished basement. Private balcony and backyard is included. **** EXTRAS **** Included appliances: fridge, stove, dishwasher, microwave, range hood, washer and dryer. Private balcony and backyard is included. *For Additional Property Details Click The Brochure Icon Below* (id:24801)
Property Details
| MLS® Number | E11910572 |
| Property Type | Single Family |
| Community Name | Kedron |
| Features | In Suite Laundry |
| Parking Space Total | 2 |
Building
| Bathroom Total | 3 |
| Bedrooms Above Ground | 3 |
| Bedrooms Total | 3 |
| Appliances | Dishwasher, Dryer, Microwave, Range, Refrigerator, Stove, Washer |
| Basement Development | Finished |
| Basement Type | N/a (finished) |
| Construction Style Attachment | Attached |
| Cooling Type | Central Air Conditioning |
| Exterior Finish | Brick |
| Fireplace Present | Yes |
| Foundation Type | Concrete |
| Half Bath Total | 1 |
| Heating Fuel | Natural Gas |
| Heating Type | Forced Air |
| Stories Total | 2 |
| Size Interior | 1,500 - 2,000 Ft2 |
| Type | Row / Townhouse |
| Utility Water | Municipal Water |
Parking
| Attached Garage |
Land
| Acreage | No |
| Sewer | Sanitary Sewer |
Rooms
| Level | Type | Length | Width | Dimensions |
|---|---|---|---|---|
| Second Level | Bedroom | 4.75 m | 3.66 m | 4.75 m x 3.66 m |
| Second Level | Bedroom 2 | 3.35 m | 2.47 m | 3.35 m x 2.47 m |
| Second Level | Bedroom 3 | 2.9 m | 2.74 m | 2.9 m x 2.74 m |
| Main Level | Kitchen | 3.84 m | 2.31 m | 3.84 m x 2.31 m |
| Main Level | Living Room | 3.38 m | 3.05 m | 3.38 m x 3.05 m |
https://www.realtor.ca/real-estate/27773382/1203-rexton-drive-oshawa-kedron-kedron
Contact Us
Contact us for more information
James Tasca
Broker of Record
(800) 253-1787
(855) 517-6424
(855) 517-6424
www.icisource.ca/





















