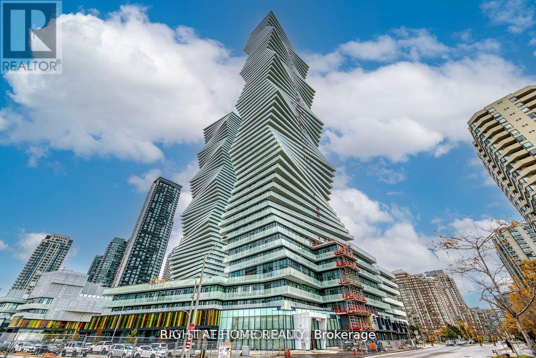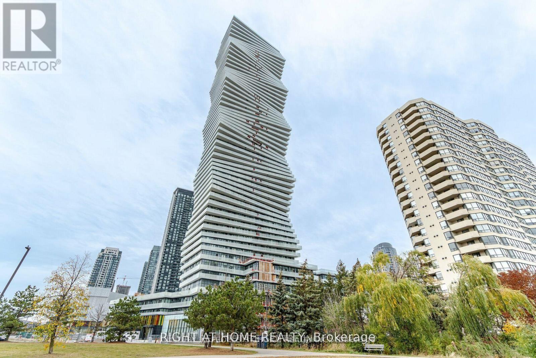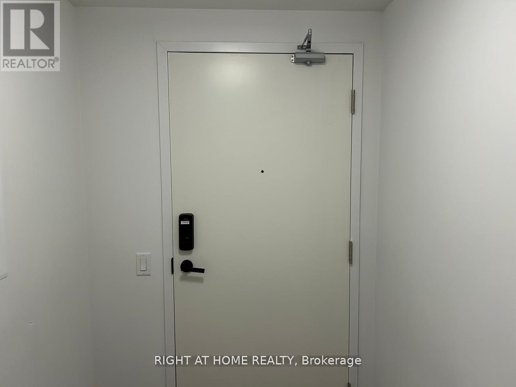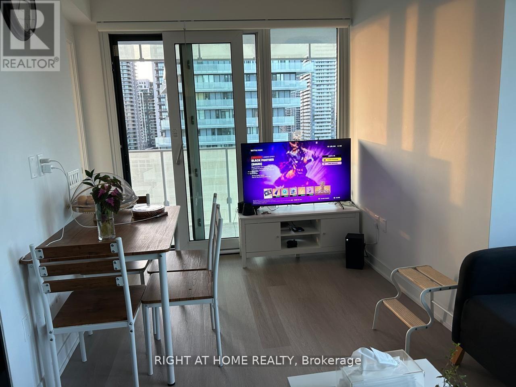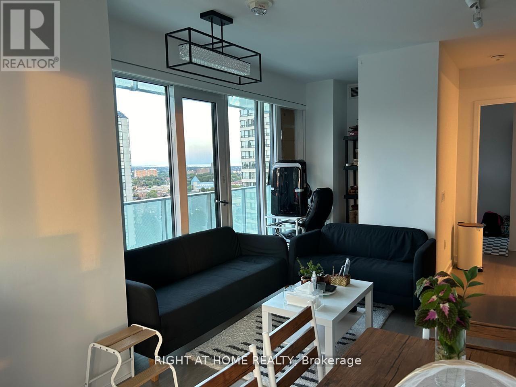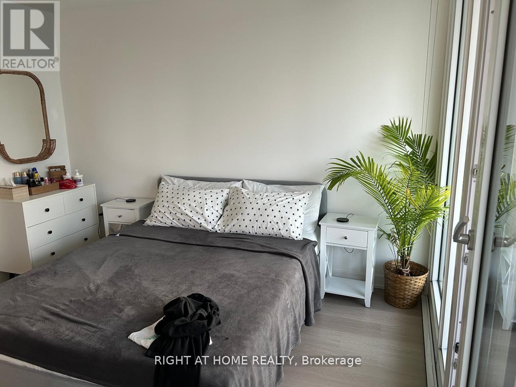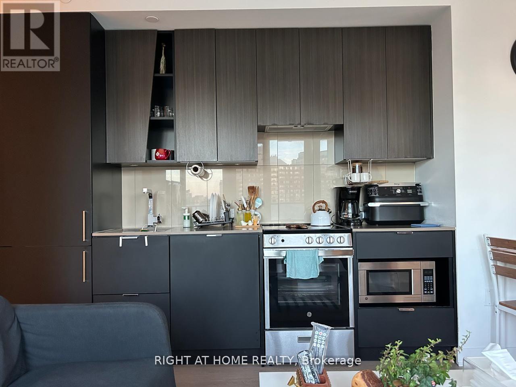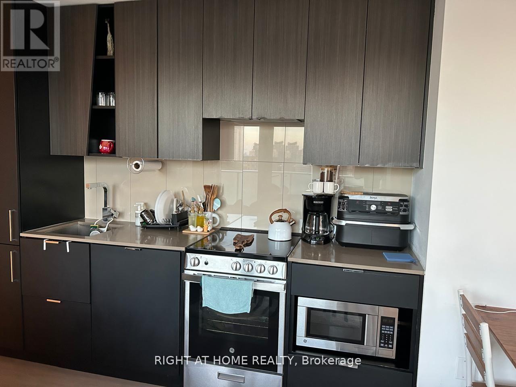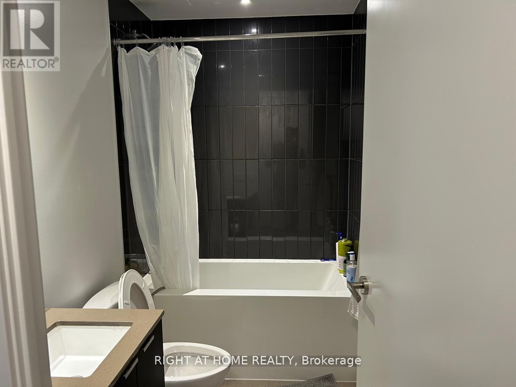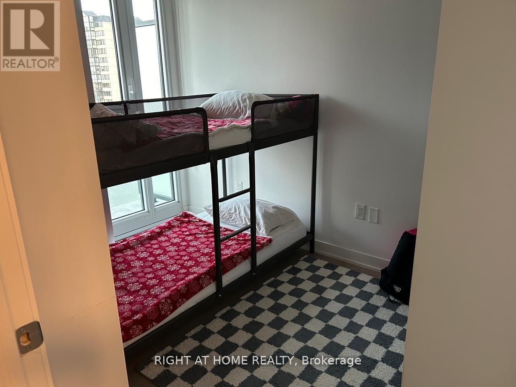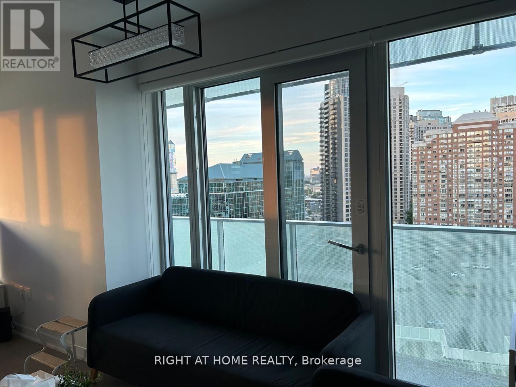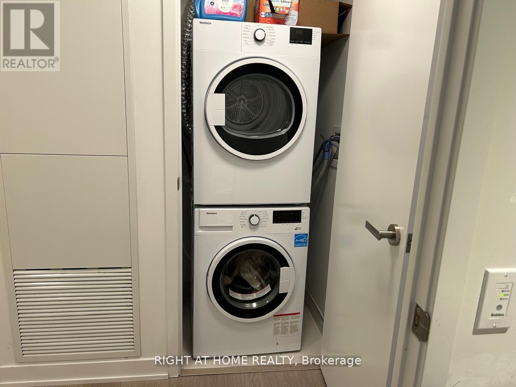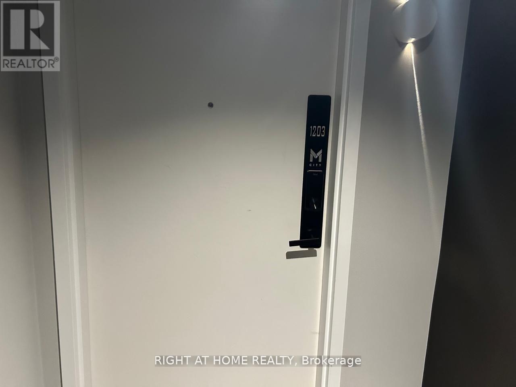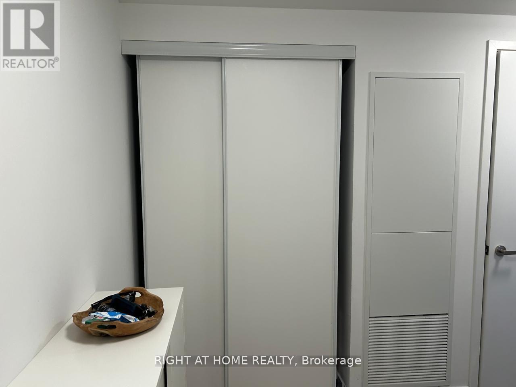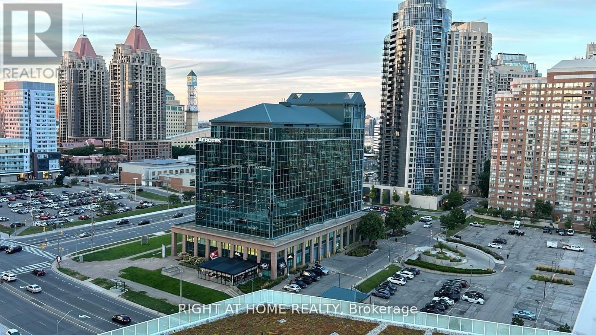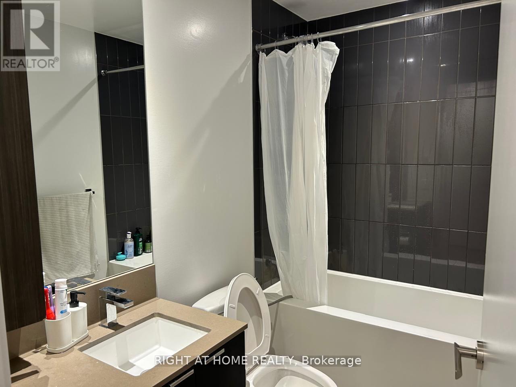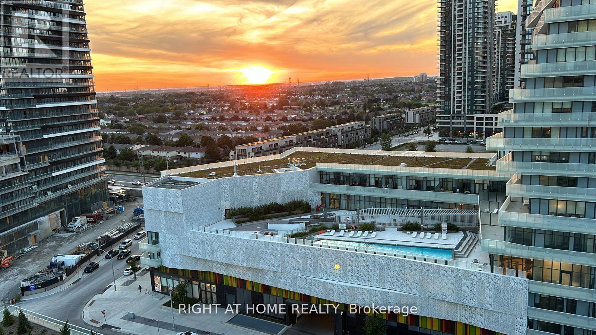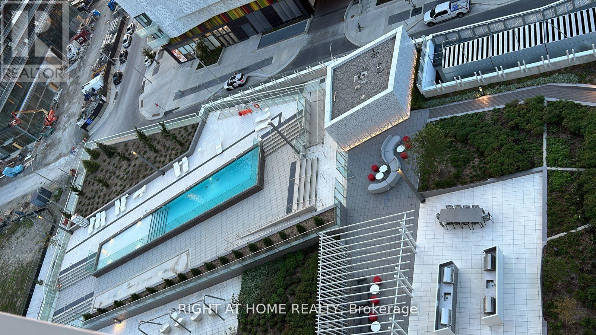1203 - 3883 Quartz Road Mississauga, Ontario L5B 0M4
3 Bedroom
2 Bathroom
600 - 699 ft2
Central Air Conditioning
Forced Air
$2,399 Monthly
*** Newcomers welcome** Very Bright Corner unit! 2 Bedrooms + 2 bathrooms / 1 Parking & 1 Locker, Condo apartment in the heart of Mississauga. Steps to Square One, Sheridan College, Central Library, YMCA and more. Easy access to QEW & HWY 403. Spacious Unit + Wrap Around balcony. (id:24801)
Property Details
| MLS® Number | W12458663 |
| Property Type | Single Family |
| Community Name | City Centre |
| Community Features | Pets Allowed With Restrictions |
| Features | Balcony |
| Parking Space Total | 1 |
Building
| Bathroom Total | 2 |
| Bedrooms Above Ground | 2 |
| Bedrooms Below Ground | 1 |
| Bedrooms Total | 3 |
| Age | 0 To 5 Years |
| Amenities | Storage - Locker |
| Appliances | Dishwasher, Dryer, Microwave, Stove, Washer, Window Coverings, Refrigerator |
| Basement Type | None |
| Cooling Type | Central Air Conditioning |
| Exterior Finish | Concrete |
| Flooring Type | Laminate |
| Heating Fuel | Natural Gas |
| Heating Type | Forced Air |
| Size Interior | 600 - 699 Ft2 |
| Type | Apartment |
Parking
| Underground | |
| Garage |
Land
| Acreage | No |
Rooms
| Level | Type | Length | Width | Dimensions |
|---|---|---|---|---|
| Main Level | Living Room | 6.63 m | 3.54 m | 6.63 m x 3.54 m |
| Main Level | Dining Room | 6.63 m | 3.54 m | 6.63 m x 3.54 m |
| Main Level | Kitchen | 6.63 m | 3.54 m | 6.63 m x 3.54 m |
| Main Level | Primary Bedroom | 3.81 m | 2.81 m | 3.81 m x 2.81 m |
| Main Level | Bedroom 2 | 2.74 m | 2.43 m | 2.74 m x 2.43 m |
| Main Level | Den | 1.5 m | 1.2 m | 1.5 m x 1.2 m |
Contact Us
Contact us for more information
Yash Palse
Salesperson
www.yashpalse.ca/
Right At Home Realty
480 Eglinton Ave West
Mississauga, Ontario L5R 0G2
480 Eglinton Ave West
Mississauga, Ontario L5R 0G2
(905) 565-9200
(905) 565-6677


