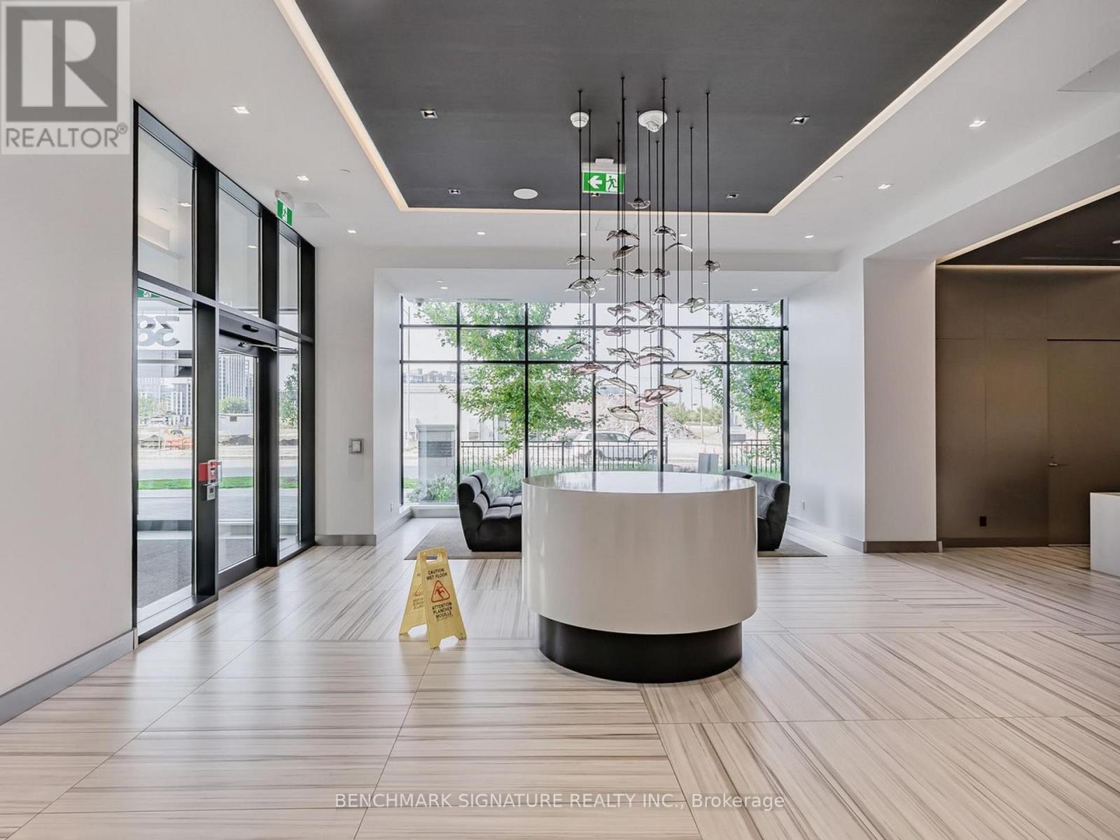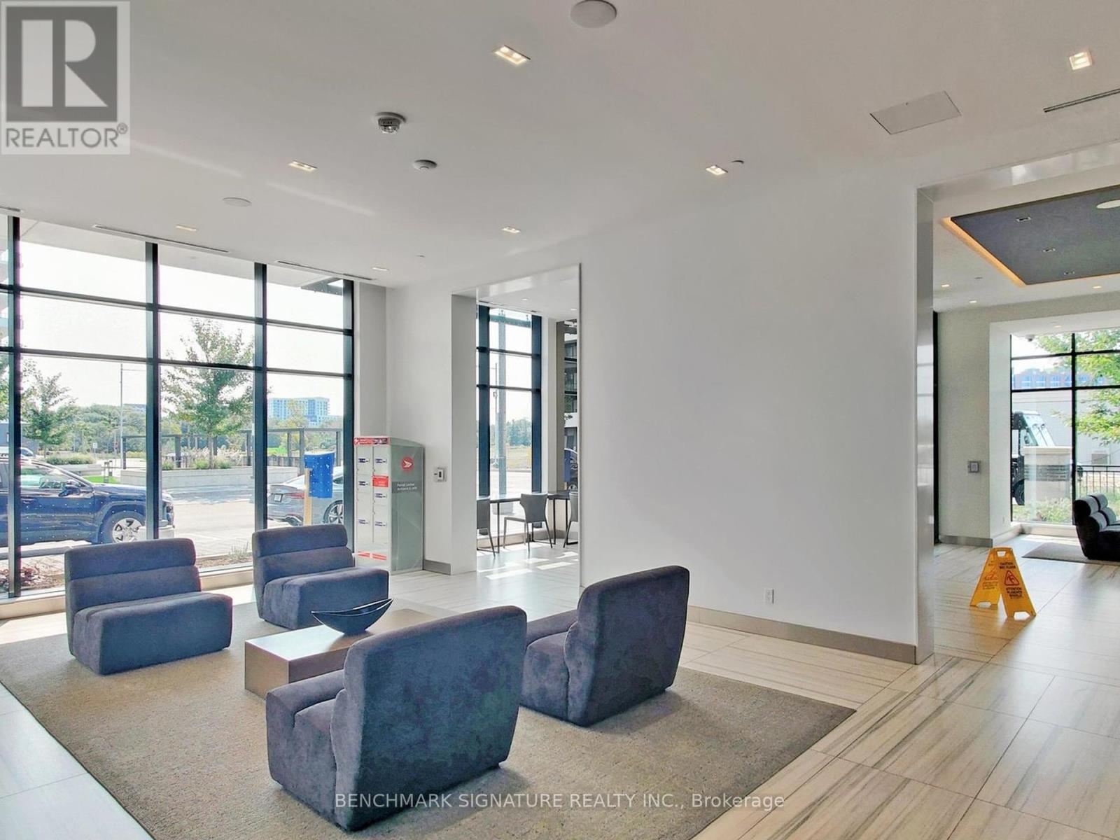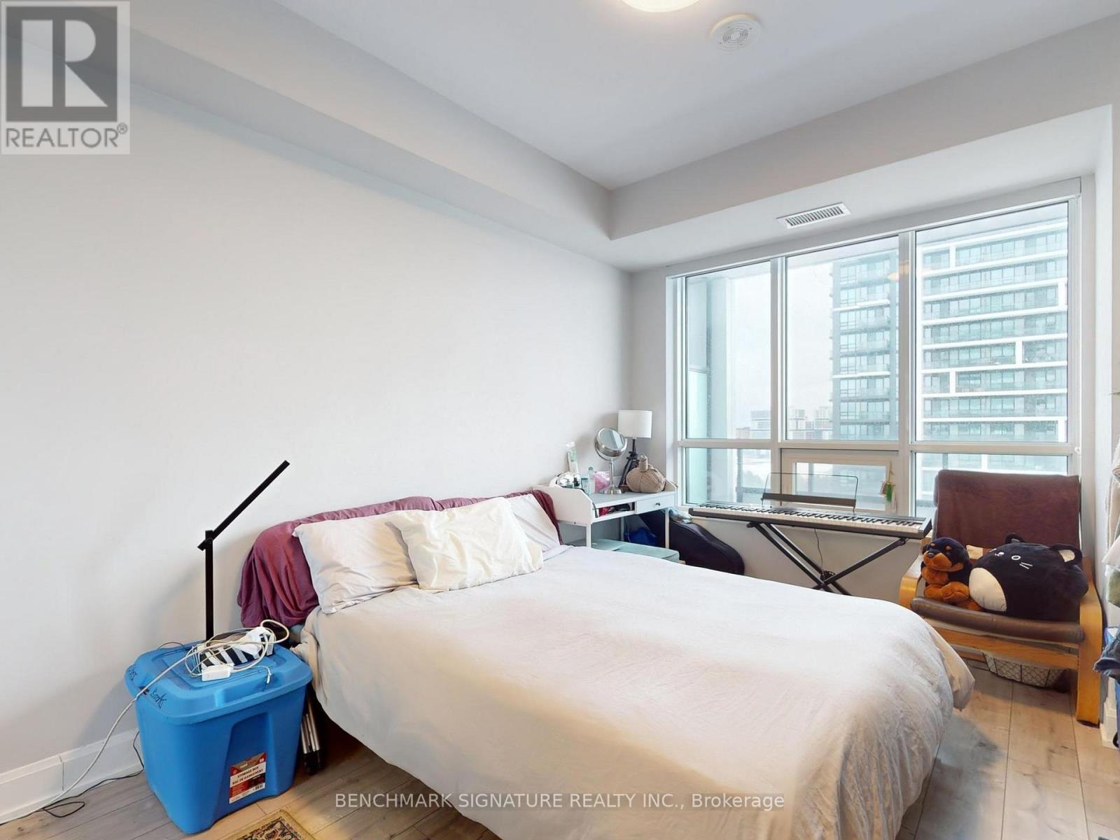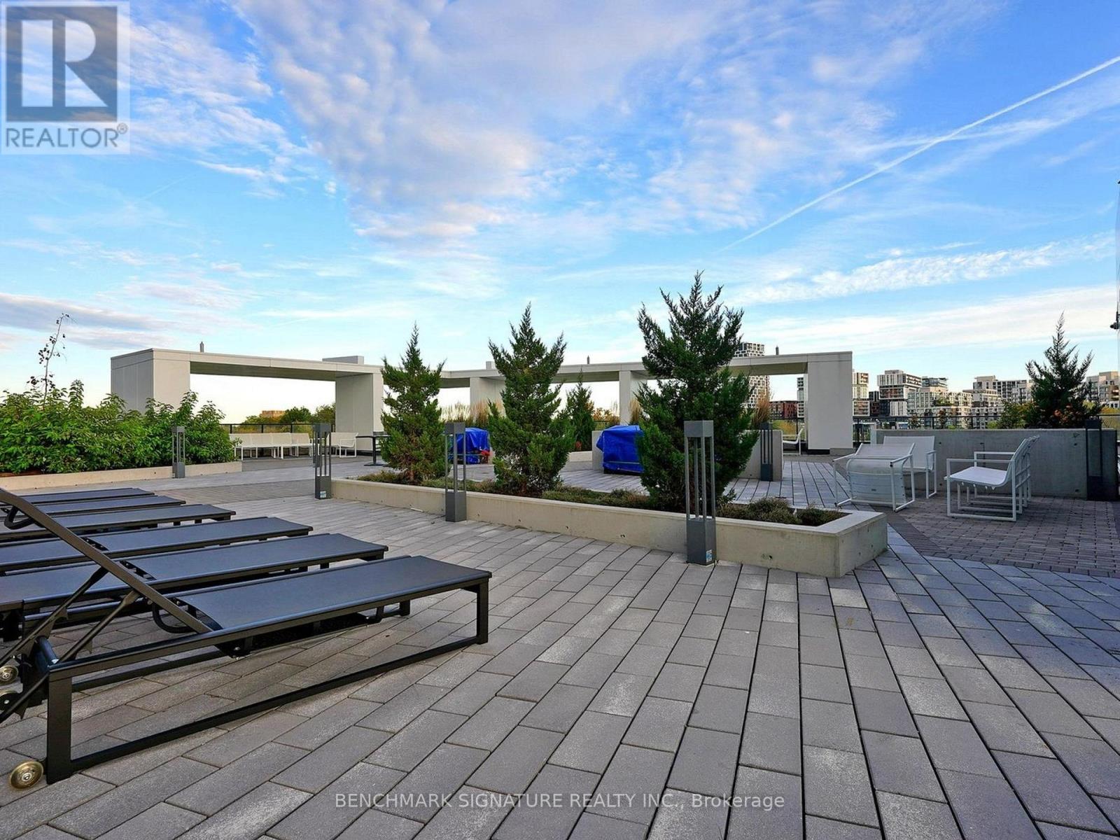1203 - 38 Water Walk Drive Markham, Ontario L3R 6M8
$599,000Maintenance, Water, Insurance, Common Area Maintenance, Parking
$350.05 Monthly
Maintenance, Water, Insurance, Common Area Maintenance, Parking
$350.05 MonthlyRiverview Luxury Condo in the Heart of Downtown Markham 1BEDROOM *Well-lit, roomy, and functional space* Conveniently located near Hwy 407/404, Top-rated schools (Unionville HS). Steps to restaurants, entertainment, supermarkets, banks, Cineplex, and public transit * Enjoy 24-hour concierge service, a gym, a pool, rooftop terrace with BBQ, games room, library, lounge, patio, and versatile multipurpose room, and more. S/S stove, microwave, and fridge. Built-in dishwasher and fridge. Washer and dryer included. (id:24801)
Property Details
| MLS® Number | N11925175 |
| Property Type | Single Family |
| Community Name | Unionville |
| CommunityFeatures | Pet Restrictions |
| Features | Balcony, In Suite Laundry |
| ParkingSpaceTotal | 1 |
| PoolType | Indoor Pool |
Building
| BathroomTotal | 1 |
| BedroomsAboveGround | 1 |
| BedroomsTotal | 1 |
| Amenities | Exercise Centre, Party Room, Visitor Parking, Sauna |
| Appliances | Garage Door Opener Remote(s) |
| CoolingType | Central Air Conditioning |
| ExteriorFinish | Concrete |
| HeatingFuel | Natural Gas |
| HeatingType | Forced Air |
| SizeInterior | 499.9955 - 598.9955 Sqft |
| Type | Apartment |
Land
| Acreage | No |
| ZoningDescription | Mc-d2*11 |
Rooms
| Level | Type | Length | Width | Dimensions |
|---|---|---|---|---|
| Flat | Living Room | 3.15 m | 3.07 m | 3.15 m x 3.07 m |
| Flat | Kitchen | 3.73 m | 1.75 m | 3.73 m x 1.75 m |
| Flat | Primary Bedroom | 4.21 m | 3.04 m | 4.21 m x 3.04 m |
| Flat | Dining Room | 3.73 m | 1.75 m | 3.73 m x 1.75 m |
https://www.realtor.ca/real-estate/27806012/1203-38-water-walk-drive-markham-unionville-unionville
Interested?
Contact us for more information
Danny Ho
Salesperson
260 Town Centre Blvd #101
Markham, Ontario L3R 8H8



































