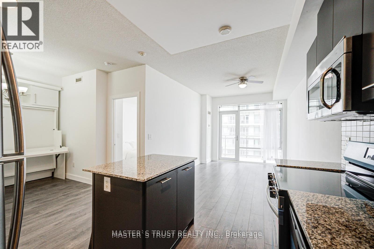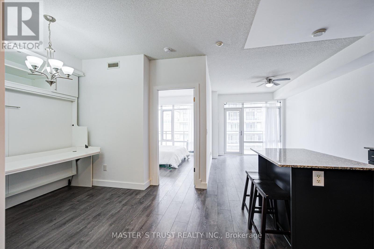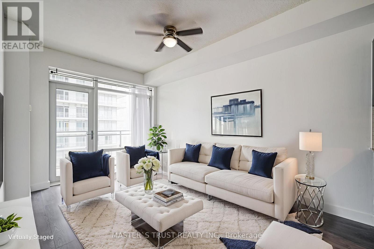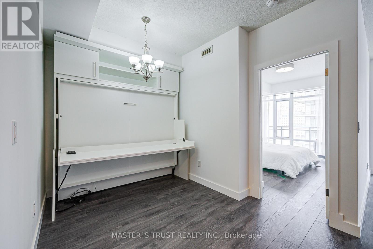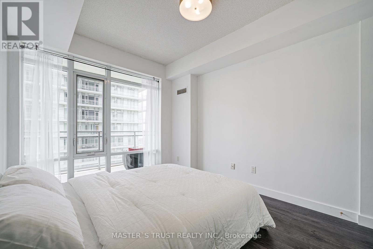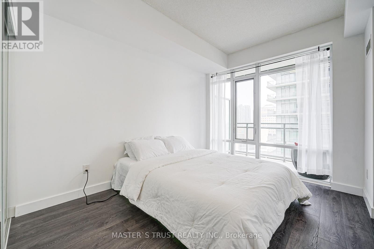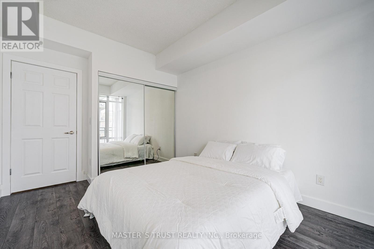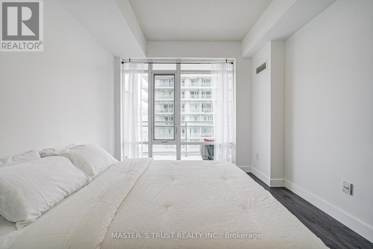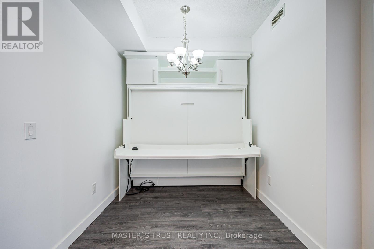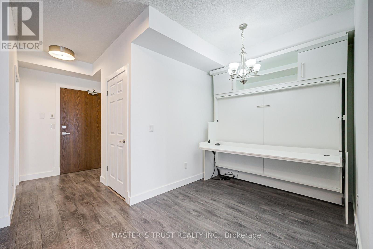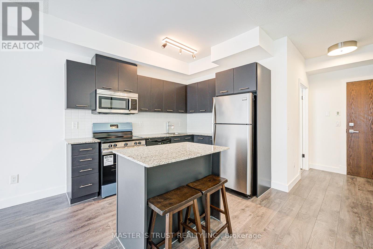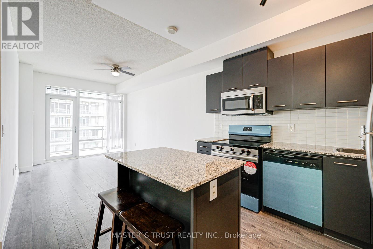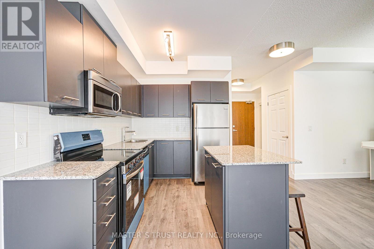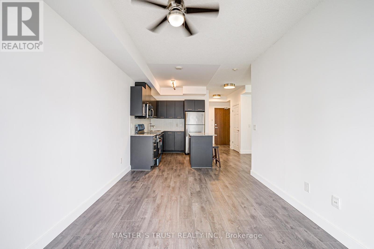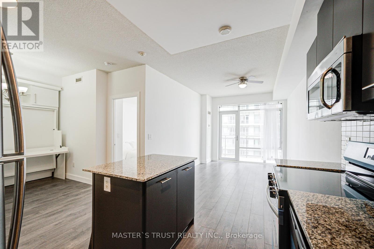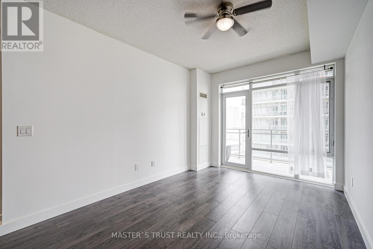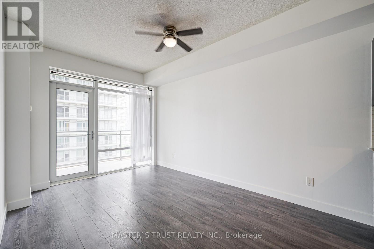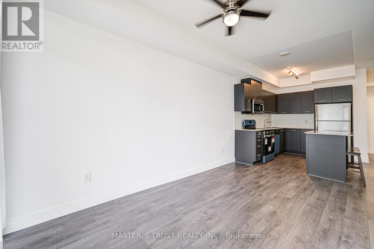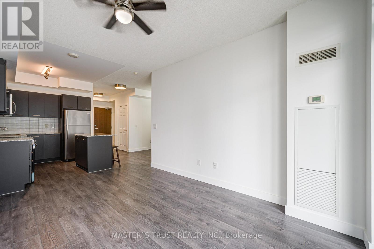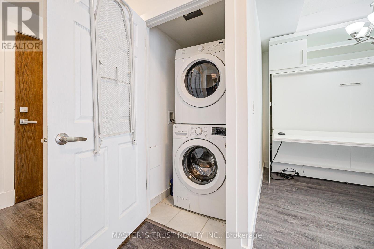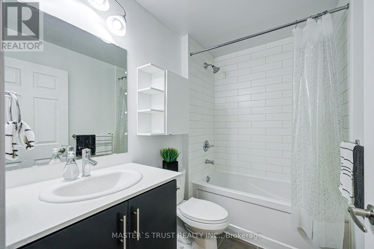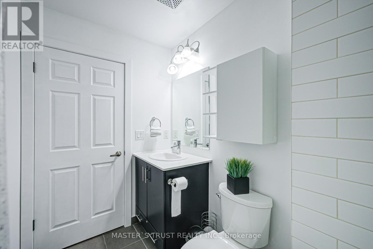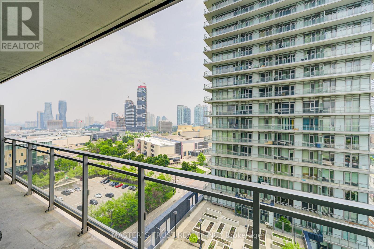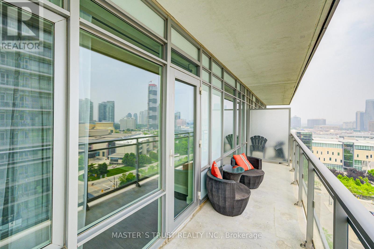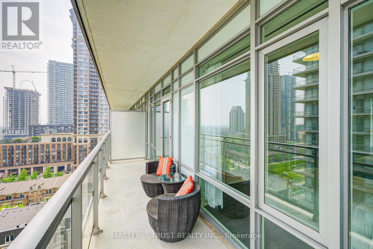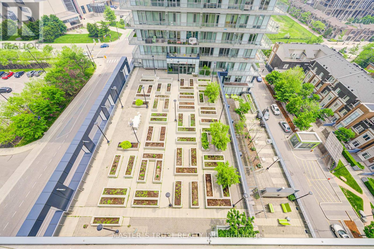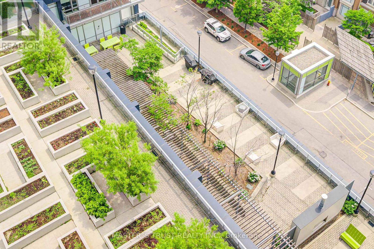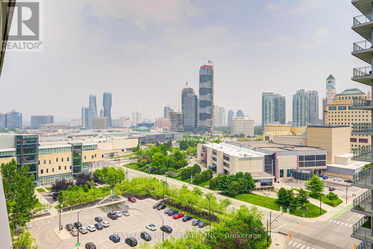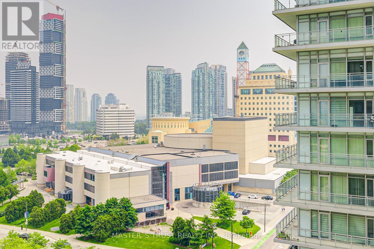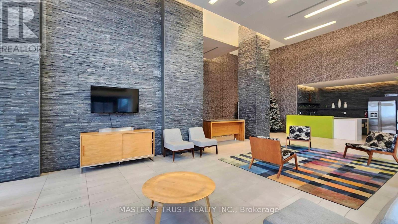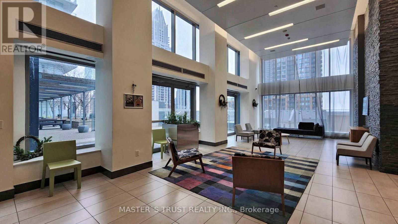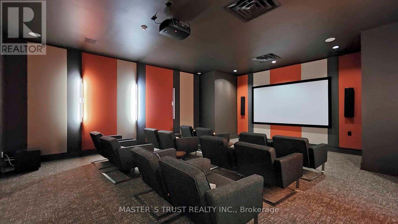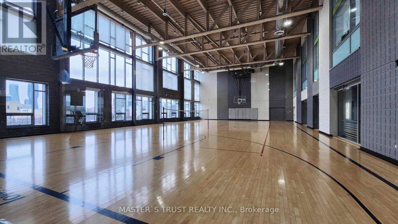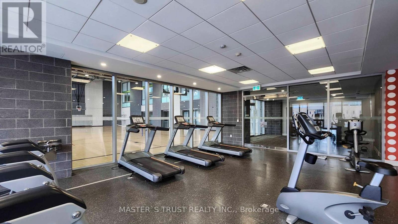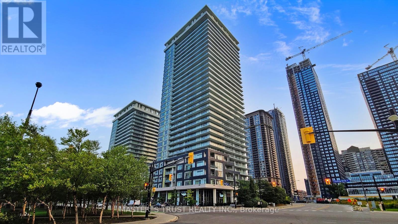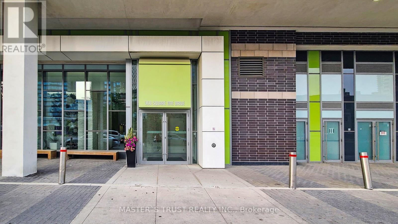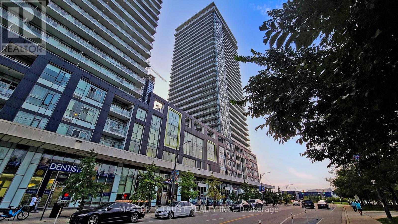1203 - 360 Square One Drive Mississauga, Ontario L5B 0G7
$479,000Maintenance, Water, Common Area Maintenance, Heat, Insurance, Parking
$553.86 Monthly
Maintenance, Water, Common Area Maintenance, Heat, Insurance, Parking
$553.86 MonthlyThis 1 Bed + 1 Den Emerald suite from Daniel's Lime Light North tower offers 9ft ceilings, large south facing balcony and an open concept spacious floor plan that is perfect for a young family or a first time buyer. It is in the heart of Mississauga, a walk away from Square One Mall, restaurants, doctors/dentists, schools, movie theatre, grocery stores, major highways and bus terminals. Watch the fireworks at Celebration Square from your own balcony! This unit is beautifully renovated, with fabulous grey floors throughout and finished with thick new baseboards, new doors and door frames, paint, light fixtures, new dish washer and new oven. The den is equipped with a custom Murphy bed which can be used as a secondary bedroom and/or office. World class amenities include fitness center, basketball court, bicycle lockers, party room, lounge, community garden, theatre and BBQ terrace. Inclusions: Stainless steel fridge/stove/dishwasher, laundry machine & dryer, all light fixtures, all window coverings, 1 parking and 1 locker. 24hr/7 Concierge, Security Systems. A perfect blend of luxury, location, and lifestyle, move in and enjoy! (id:24801)
Property Details
| MLS® Number | W12464538 |
| Property Type | Single Family |
| Community Name | City Centre |
| Community Features | Pets Allowed With Restrictions |
| Features | Balcony, Carpet Free, In Suite Laundry |
| Parking Space Total | 1 |
Building
| Bathroom Total | 1 |
| Bedrooms Above Ground | 1 |
| Bedrooms Below Ground | 1 |
| Bedrooms Total | 2 |
| Amenities | Storage - Locker |
| Basement Type | None |
| Cooling Type | Central Air Conditioning |
| Exterior Finish | Brick |
| Flooring Type | Laminate |
| Heating Fuel | Natural Gas |
| Heating Type | Forced Air |
| Size Interior | 600 - 699 Ft2 |
| Type | Apartment |
Parking
| Underground | |
| Garage |
Land
| Acreage | No |
Rooms
| Level | Type | Length | Width | Dimensions |
|---|---|---|---|---|
| Flat | Living Room | 4.6 m | 3 m | 4.6 m x 3 m |
| Flat | Dining Room | 4.6 m | 3 m | 4.6 m x 3 m |
| Flat | Kitchen | 2.35 m | 3.05 m | 2.35 m x 3.05 m |
| Flat | Bedroom | 3 m | 3.4 m | 3 m x 3.4 m |
| Flat | Den | 1.98 m | 2.32 m | 1.98 m x 2.32 m |
Contact Us
Contact us for more information
Amanda Meng
Salesperson
3190 Steeles Ave East #120
Markham, Ontario L3R 1G9
(905) 940-8996
(905) 604-7661


