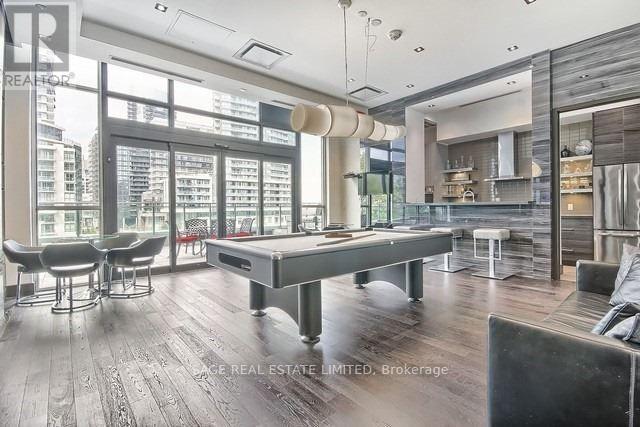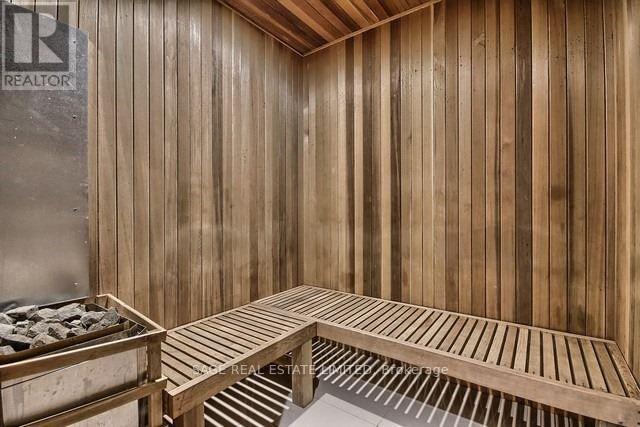1203 - 33 Shore Breeze Drive Toronto, Ontario M8V 1A1
$3,500 Monthly
Incredibly Upgraded and Spacious 2 Bedroom, 2 Bathroom Corner Suite With Oversized Wrap Around Balcony. Featuring 9Ft Ceilings, Panoramic City and Waterfront Views, Mosaic Glass Back Splash & Caesar-Stone Waterfall Island, Bathrooms Features Soaker Tub & Seamless Tempered Glass In Shower, Engineered Laminate Flooring Throughout. Designer Upgraded Light Fixtures, Wainscoting, With Custom Mini Bar And Custom Light Sconces. **** EXTRAS **** Amenities Include Guest Suites, Car Wash, Gym, Yoga Room, Golf Simulator, Concierge, Games Room, Rooftop Deck, Party Room, Security Guard, Media Room, FibreStream Internet, Visitor Parking, & Outdoor Pool and Hot Tub! (id:24801)
Property Details
| MLS® Number | W10402973 |
| Property Type | Single Family |
| Community Name | Mimico |
| AmenitiesNearBy | Park, Public Transit, Hospital |
| CommunityFeatures | Pet Restrictions |
| Features | Balcony, Carpet Free |
| ParkingSpaceTotal | 1 |
| PoolType | Outdoor Pool |
| WaterFrontType | Waterfront |
Building
| BathroomTotal | 2 |
| BedroomsAboveGround | 2 |
| BedroomsTotal | 2 |
| Amenities | Security/concierge, Party Room, Exercise Centre |
| Appliances | Dishwasher, Dryer, Furniture, Microwave, Oven, Refrigerator, Stove, Washer |
| CoolingType | Central Air Conditioning |
| ExteriorFinish | Concrete |
| FlooringType | Laminate |
| HeatingFuel | Natural Gas |
| HeatingType | Forced Air |
| SizeInterior | 799.9932 - 898.9921 Sqft |
| Type | Apartment |
Parking
| Underground |
Land
| Acreage | No |
| LandAmenities | Park, Public Transit, Hospital |
Rooms
| Level | Type | Length | Width | Dimensions |
|---|---|---|---|---|
| Main Level | Kitchen | 3.84 m | 2.28 m | 3.84 m x 2.28 m |
| Main Level | Living Room | 3.59 m | 3.84 m | 3.59 m x 3.84 m |
| Main Level | Dining Room | 3.59 m | 3.84 m | 3.59 m x 3.84 m |
| Main Level | Primary Bedroom | 3.35 m | 3.29 m | 3.35 m x 3.29 m |
| Main Level | Bedroom 2 | 3.16 m | 3.44 m | 3.16 m x 3.44 m |
https://www.realtor.ca/real-estate/27609534/1203-33-shore-breeze-drive-toronto-mimico-mimico
Interested?
Contact us for more information
Alexandra Linton
Salesperson
2010 Yonge Street
Toronto, Ontario M4S 1Z9



















