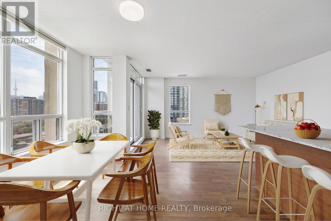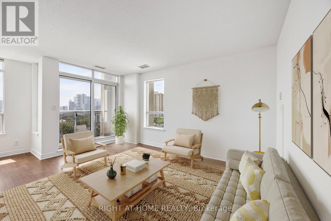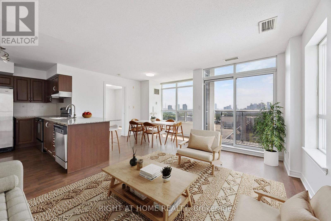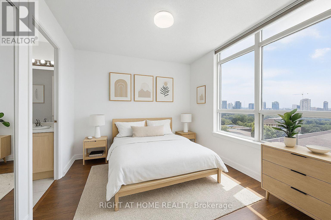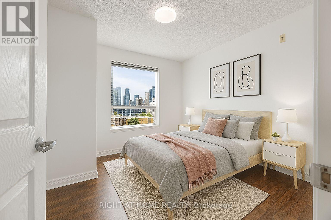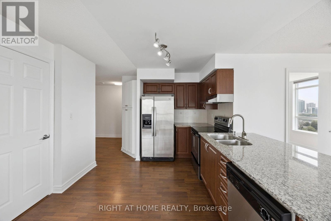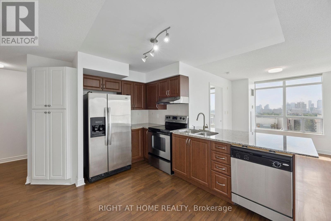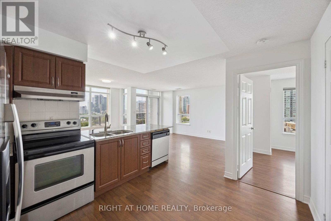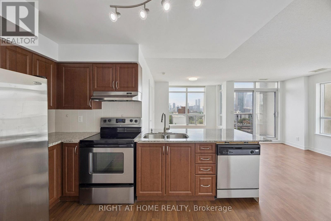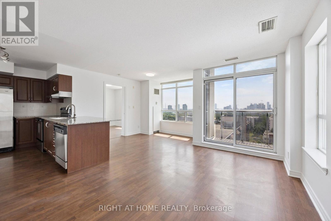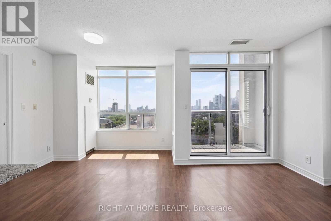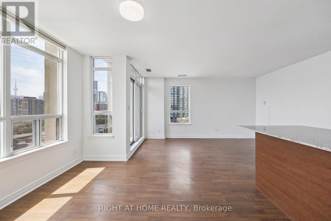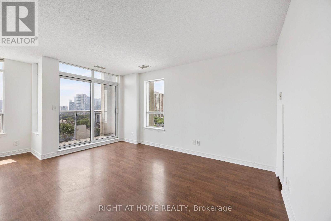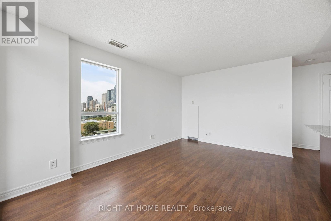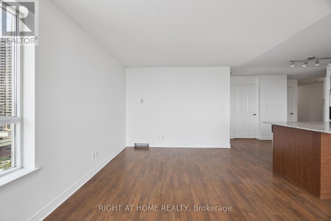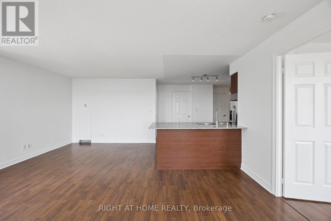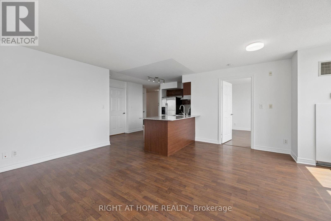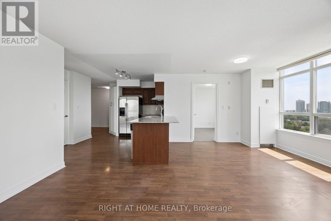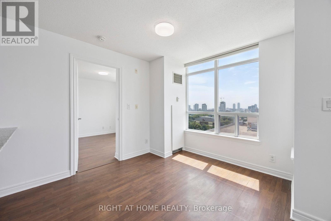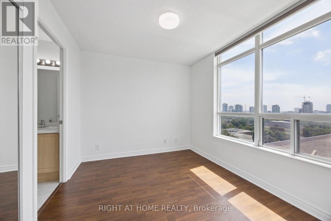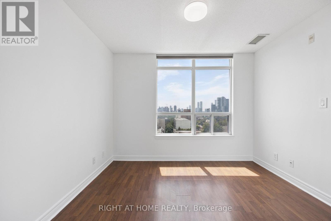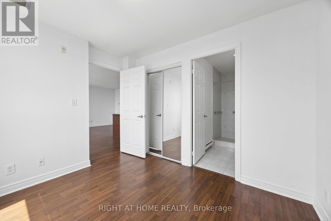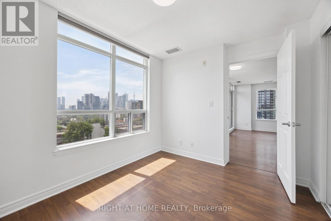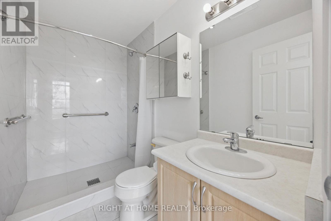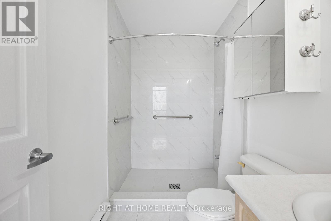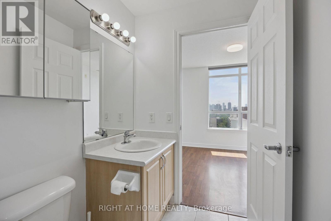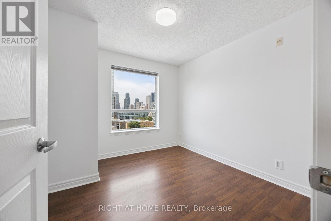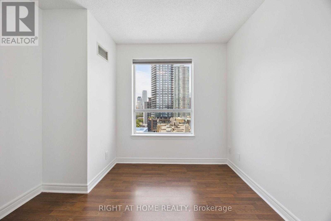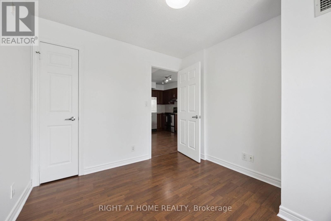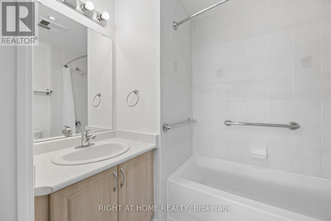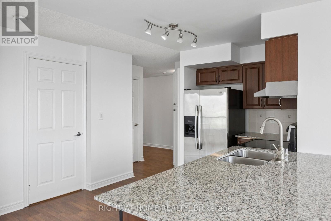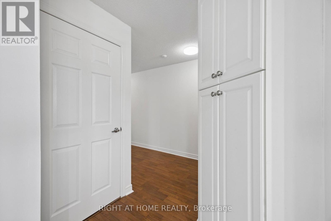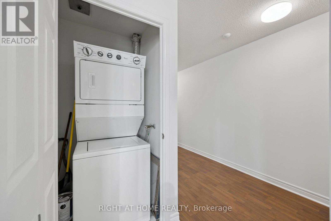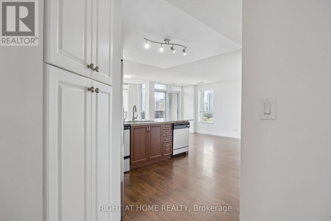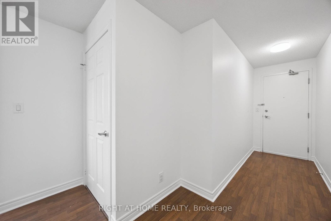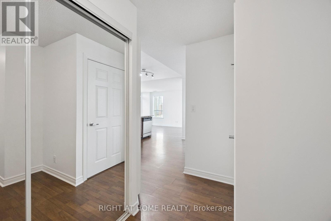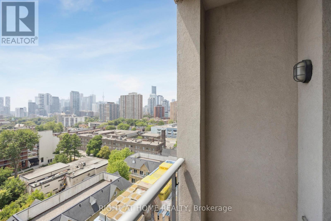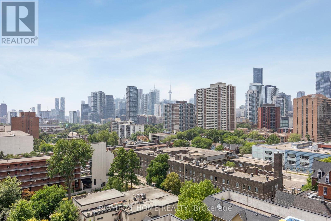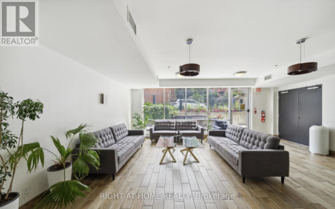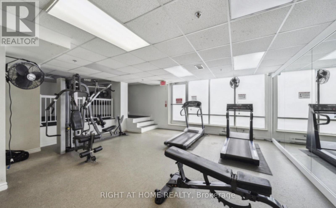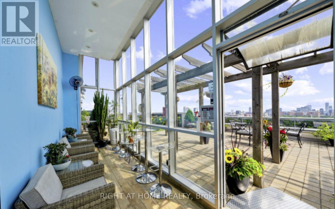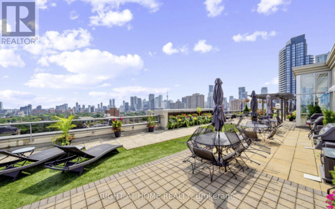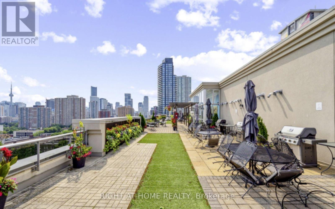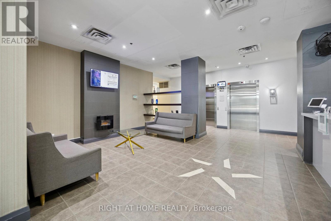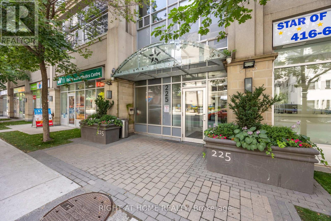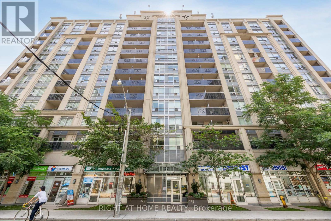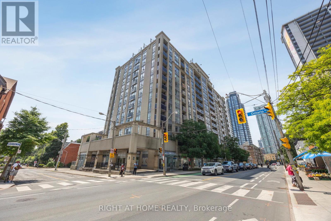1203 - 225 Wellesley Street E Toronto, Ontario M4X 1X8
$648,000Maintenance, Water, Common Area Maintenance, Insurance, Parking
$748.45 Monthly
Maintenance, Water, Common Area Maintenance, Insurance, Parking
$748.45 MonthlyWelcome to this beautifully updated 2-bedroom, 2 full bathroom corner Penthouse suite offering 854 sq ft of thoughtfully designed living space. Flooded with natural light from wall-to-wall windows, this sun-drenched unit is perfect for those who work from home or simply love a bright & airy atmosphere. The spacious & modern kitchen features upgraded stainless steel appliances, a large granite breakfast bar, & opens seamlessly into the spacious living & dining areas, ideal for both everyday living & entertaining. Enjoy wide open, unobstructed south-west views of the downtown skyline. The primary bedroom comfortably fits a queen-sized bed & includes a renovated ensuite bathroom. Freshly painted from top to bottom, this move-in ready suite also includes private, ensuite laundry, an owned parking space & locker, 24-hour concierge & security, plus access to an amazing rooftop terrace. The ultimate in urban convenience, located walking distance to both Wellesley TTC & Sherbourne TTC stations, Bloor St, TMU, U of T, No Frills, FreshCo, trendy restaurants, cafes, parks & Don Valley trails. Mins drive to DVP. Very well managed building w/ great maintenance fees. This is an incredible value for a spacious 2 bedroom corner unit in an ultra convenient location. (id:24801)
Property Details
| MLS® Number | C12426470 |
| Property Type | Single Family |
| Community Name | Cabbagetown-South St. James Town |
| Community Features | Pet Restrictions |
| Equipment Type | None |
| Features | Balcony, In Suite Laundry |
| Parking Space Total | 1 |
| Rental Equipment Type | None |
Building
| Bathroom Total | 2 |
| Bedrooms Above Ground | 2 |
| Bedrooms Total | 2 |
| Amenities | Exercise Centre, Party Room, Sauna, Visitor Parking, Storage - Locker |
| Appliances | Window Coverings |
| Cooling Type | Central Air Conditioning |
| Exterior Finish | Concrete |
| Flooring Type | Laminate |
| Heating Fuel | Natural Gas |
| Heating Type | Heat Pump |
| Size Interior | 800 - 899 Ft2 |
| Type | Apartment |
Parking
| Underground | |
| Garage |
Land
| Acreage | No |
Rooms
| Level | Type | Length | Width | Dimensions |
|---|---|---|---|---|
| Main Level | Living Room | 4.41 m | 3.12 m | 4.41 m x 3.12 m |
| Main Level | Dining Room | 3.07 m | 2.77 m | 3.07 m x 2.77 m |
| Main Level | Kitchen | 2.08 m | 3.65 m | 2.08 m x 3.65 m |
| Main Level | Primary Bedroom | 3.17 m | 2.73 m | 3.17 m x 2.73 m |
| Main Level | Bedroom 2 | 2.85 m | 3.05 m | 2.85 m x 3.05 m |
Contact Us
Contact us for more information
Vivian Kim
Salesperson
www.instagram.com/jonandvivianrealestate/?hl=en
1396 Don Mills Rd #101 Bldg E
Toronto, Ontario M3B 0A7
(416) 364-4776
(416) 364-5546
Jonathan Chiu
Salesperson
www.linkedin.com/in/jonathan-chiu-realtor
1396 Don Mills Rd Unit B-121
Toronto, Ontario M3B 0A7
(416) 391-3232
(416) 391-0319
www.rightathomerealty.com/


