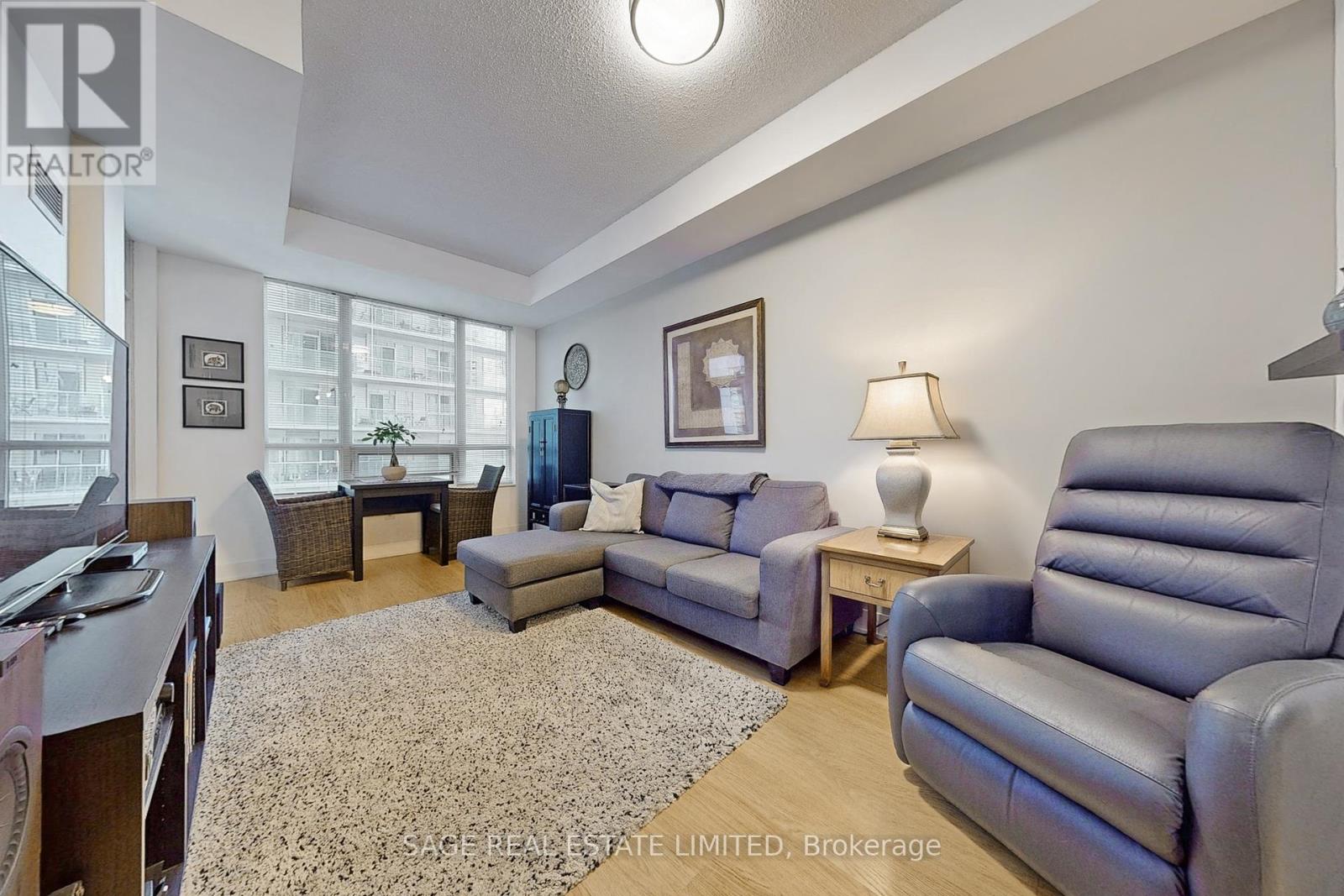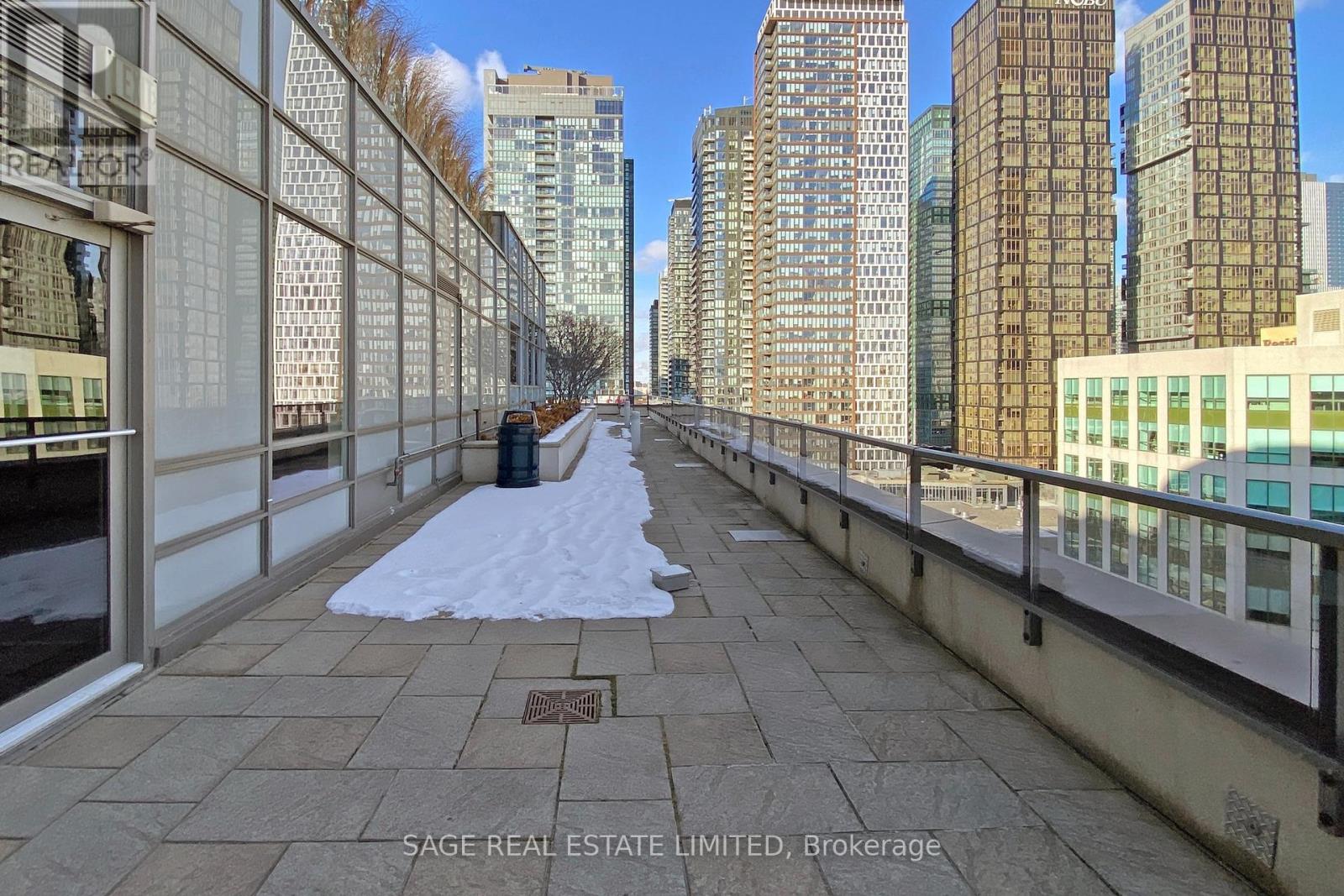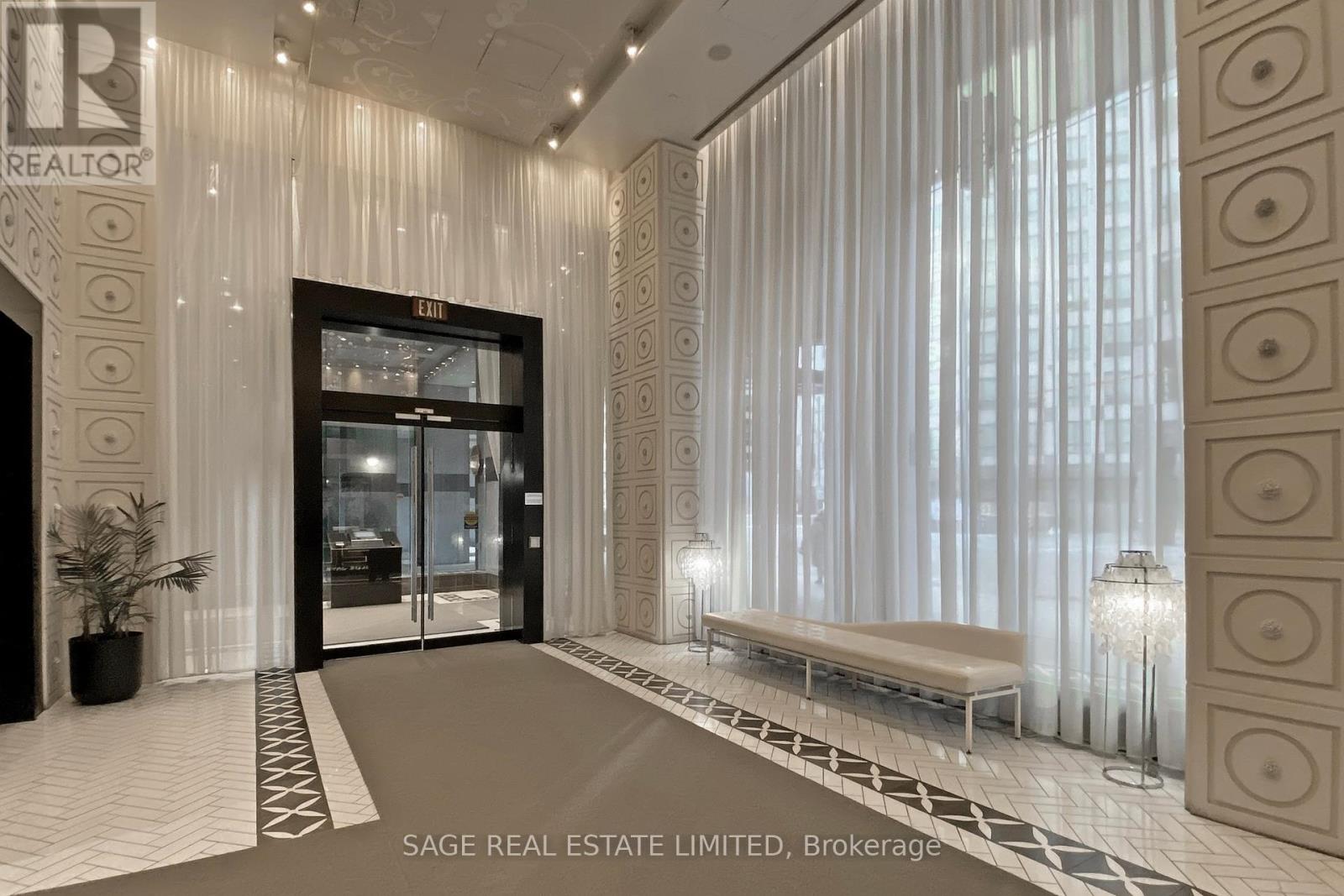1203 - 20 Blue Jays Way Toronto, Ontario M5V 3W6
$599,900Maintenance, Water, Heat, Insurance, Parking, Common Area Maintenance
$532.18 Monthly
Maintenance, Water, Heat, Insurance, Parking, Common Area Maintenance
$532.18 MonthlyExperience the best of urban living at 20 Blue Jays Way #1203. This modern 1-bedroom + den condo at The Element is a perfect home for anyone looking for comfort and convenience. The modern kitchen is designed for both cooking and entertaining. It features a large kitchen island and granite countertops. The open-concept layout seamlessly connects the kitchen to the living and dining areas, making it ideal for hosting guests or enjoying everyday meals. The large den can serve as a second bedroom or home office. Enjoy exclusive access to The Element's impressive amenities, including a rooftop terrace with BBQs, a gym, lap pool, sauna, party room, and more. Youll be steps away from the Rogers Centre, CN Tower, Scotiabank Arena, and some of the best restaurants, shops, and entertainment in the city. Union Station, the UP Express, and public transit are all nearby, and major highways are easy to access. This property also includes 1 parking space. (id:24801)
Property Details
| MLS® Number | C11925552 |
| Property Type | Single Family |
| Community Name | Waterfront Communities C1 |
| CommunityFeatures | Pet Restrictions |
| Features | Balcony |
| ParkingSpaceTotal | 1 |
Building
| BathroomTotal | 1 |
| BedroomsAboveGround | 1 |
| BedroomsBelowGround | 1 |
| BedroomsTotal | 2 |
| Appliances | Dishwasher, Dryer, Microwave, Refrigerator, Stove, Washer, Window Coverings |
| CoolingType | Central Air Conditioning |
| ExteriorFinish | Concrete |
| FlooringType | Laminate |
| HeatingFuel | Natural Gas |
| HeatingType | Forced Air |
| SizeInterior | 599.9954 - 698.9943 Sqft |
| Type | Apartment |
Land
| Acreage | No |
Rooms
| Level | Type | Length | Width | Dimensions |
|---|---|---|---|---|
| Flat | Living Room | 5.48 m | 3.05 m | 5.48 m x 3.05 m |
| Flat | Dining Room | 5.48 m | 3.05 m | 5.48 m x 3.05 m |
| Flat | Kitchen | 3.77 m | 3.35 m | 3.77 m x 3.35 m |
| Flat | Bedroom | 3.96 m | 2.74 m | 3.96 m x 2.74 m |
| Flat | Den | 2.37 m | 2.31 m | 2.37 m x 2.31 m |
Interested?
Contact us for more information
Jesse Jenish
Salesperson
2010 Yonge Street
Toronto, Ontario M4S 1Z9




































