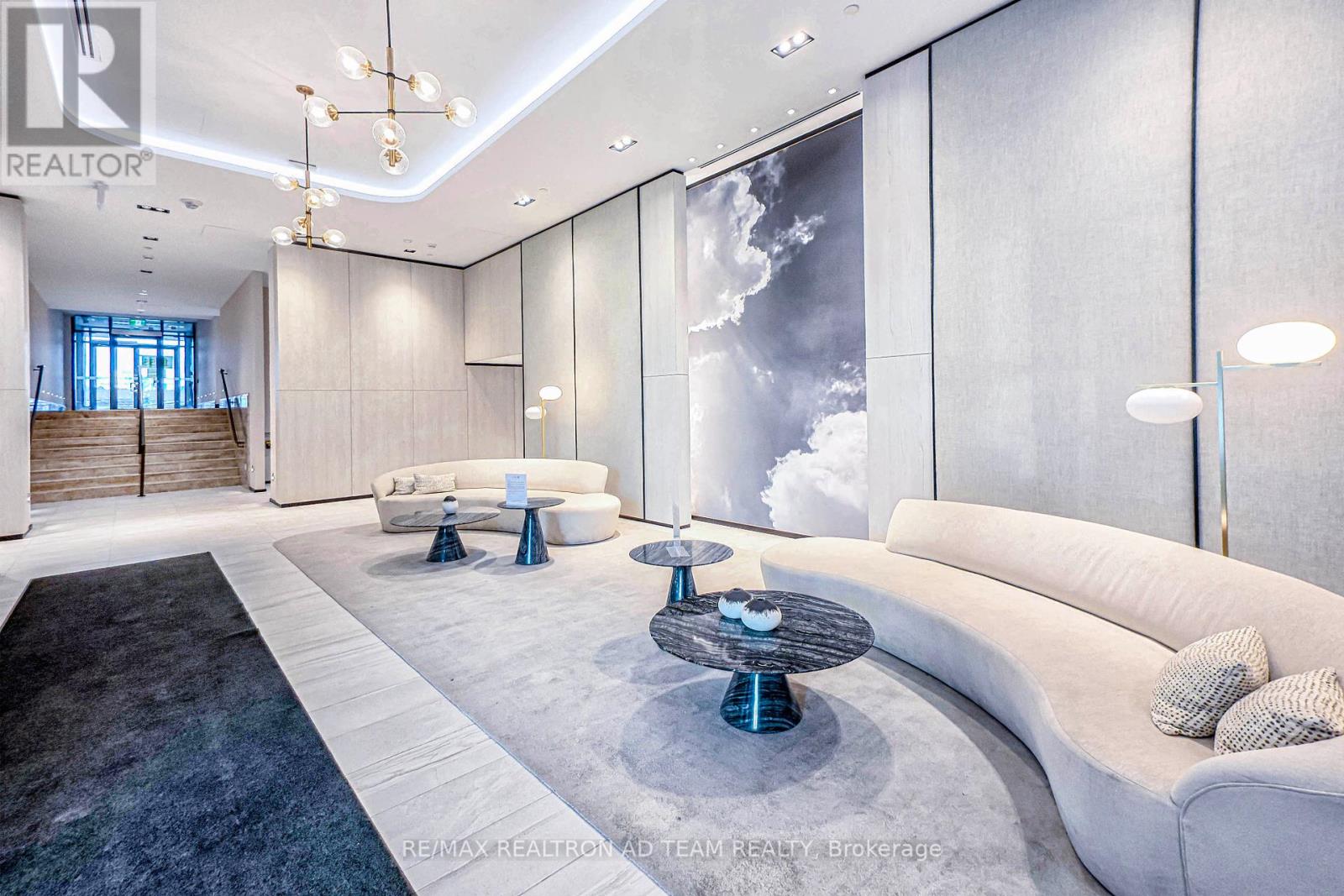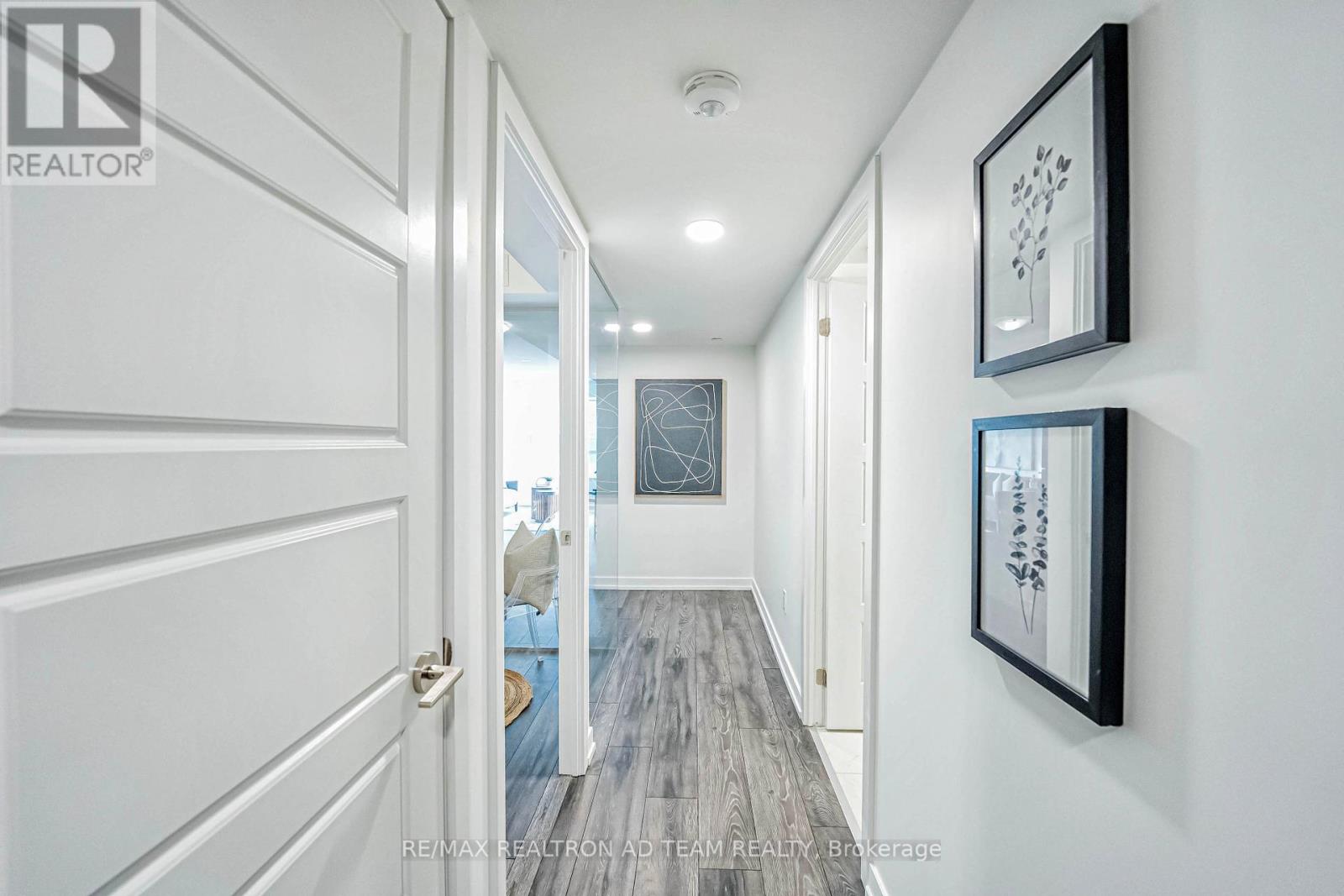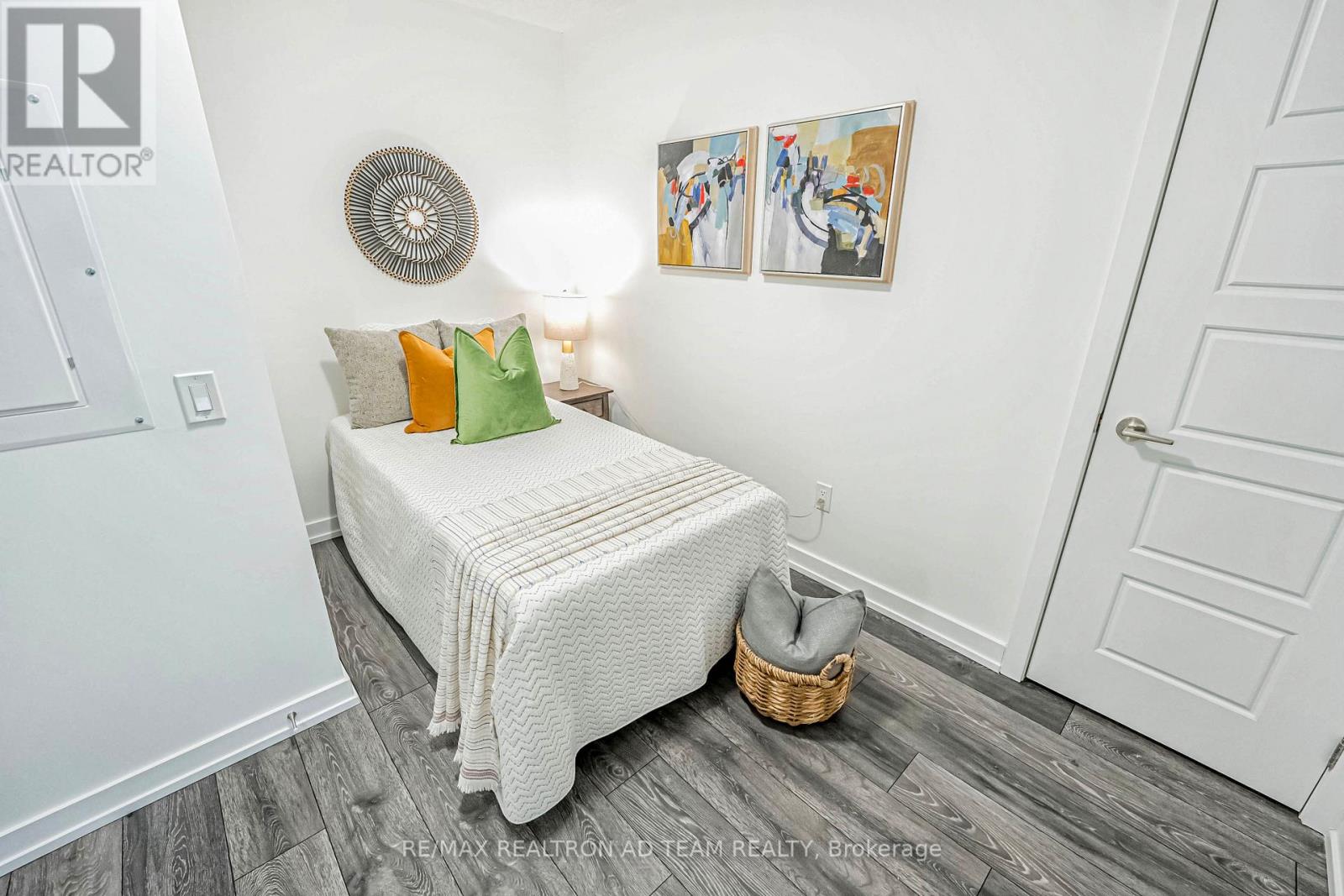1203 - 1455 Celebration Drive Pickering, Ontario L1W 0C3
$574,900Maintenance, Common Area Maintenance, Heat, Insurance, Parking
$451 Monthly
Maintenance, Common Area Maintenance, Heat, Insurance, Parking
$451 MonthlyExperience Modern Living In This Stunning Bright And Spacious 2-Bedroom, 2-Bathroom Condo Offering 732 Sq. Ft. Of Living Space. Featuring Upgraded Laminate Flooring Throughout, A Stylish Kitchen With Quartz Countertops, Stainless Steel Appliances, And Backsplash. The Spacious Primary Bedroom Boasts A 4-Piece Ensuite. The Open-Concept Kitchen, Dining, And Living Areas Offer Modern Finishes And A Walkout To The Balcony With Lake And City Views. Other Features Include Upgraded Doors, In-Unit Laundry And Rough In Electrical For Additional Light Fixtures. Internet With Rogers Is Included In Maintenance Fees! Building Amenities Include Outdoor Pool With Cabanas, Gym, 24hr Concierge, And Much More! Located In The Heart Of Pickering, This Condo Is Close To Schools, Parks, Big Box Stores, And The Pickering Recreation Complex. Walking Distance To GO Station & Easy Commute To Toronto Via 401. Just A Short Drive To Restaurants, Stores, Costco, Walmart, Pickering Casino, Frenchmans Bay, And Pickering Town Centre. The Perfect Combination Of Convenience And Luxury Awaits! **** EXTRAS **** S/S Fridge, S/S Stove, S/S Built-In Dishwasher, S/S Over The Range Microwave, Washer & Dryer (id:24801)
Property Details
| MLS® Number | E11935512 |
| Property Type | Single Family |
| Community Name | Bay Ridges |
| Community Features | Pet Restrictions |
| Features | Balcony |
Building
| Bathroom Total | 2 |
| Bedrooms Above Ground | 2 |
| Bedrooms Total | 2 |
| Appliances | Dishwasher, Dryer, Microwave, Range, Refrigerator, Stove, Washer |
| Cooling Type | Central Air Conditioning |
| Exterior Finish | Concrete |
| Flooring Type | Laminate |
| Heating Fuel | Natural Gas |
| Heating Type | Forced Air |
| Size Interior | 700 - 799 Ft2 |
| Type | Apartment |
Land
| Acreage | No |
Rooms
| Level | Type | Length | Width | Dimensions |
|---|---|---|---|---|
| Flat | Living Room | 3.11 m | 7.41 m | 3.11 m x 7.41 m |
| Flat | Kitchen | 3.11 m | 7.41 m | 3.11 m x 7.41 m |
| Flat | Dining Room | 3.11 m | 7.41 m | 3.11 m x 7.41 m |
| Flat | Primary Bedroom | 3.05 m | 3.66 m | 3.05 m x 3.66 m |
| Flat | Bedroom 2 | 2.47 m | 3.11 m | 2.47 m x 3.11 m |
Contact Us
Contact us for more information
Anuja Kumarasamy
Broker of Record
(647) 267-7482
www.adteam.ca/
www.facebook.com/AnujaDajanTeam/
www.instagram.com/anujatherealtor/
www.linkedin.com/in/anuja-kumarasamy-3b9584130/
1801 Hardwood Ave N #5b
Ajax, Ontario L1T 0K8
(416) 289-3333
(416) 289-4535
Dajan Kumarasamy
Broker
1801 Hardwood Ave N #5b
Ajax, Ontario L1T 0K8
(416) 289-3333
(416) 289-4535


































