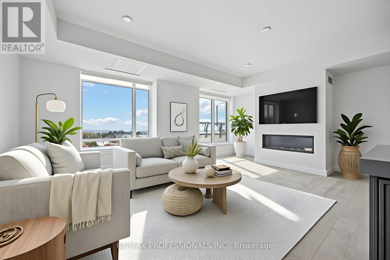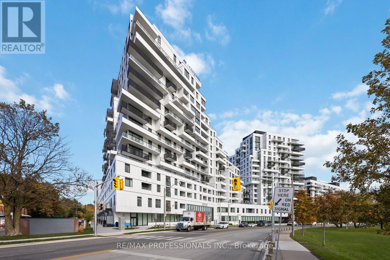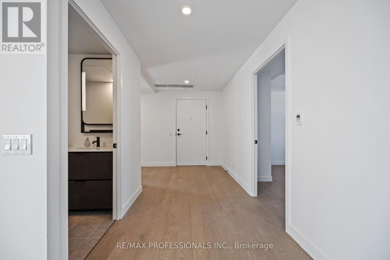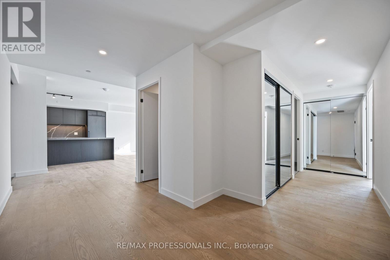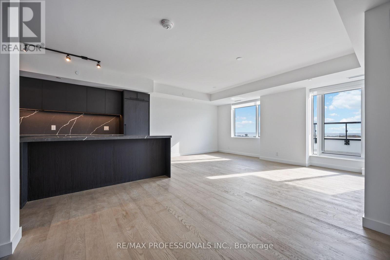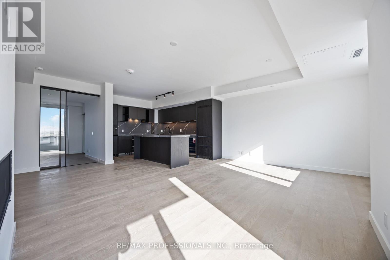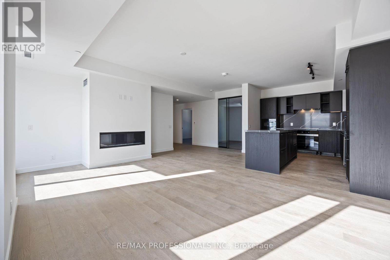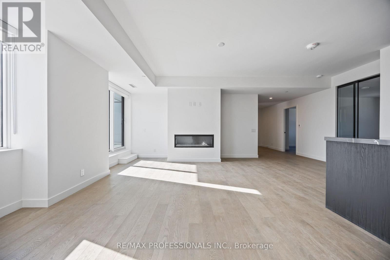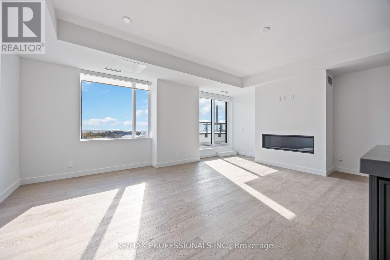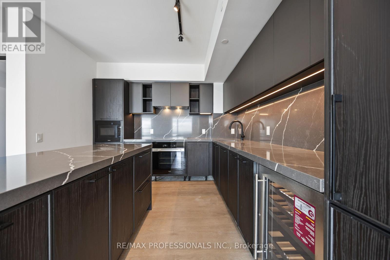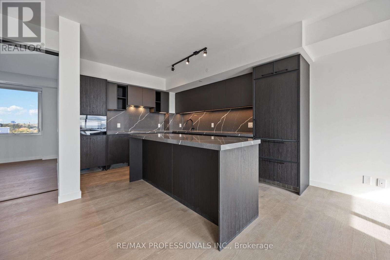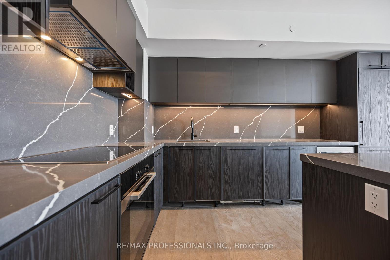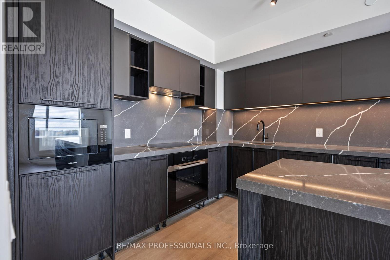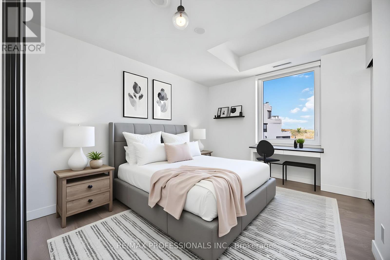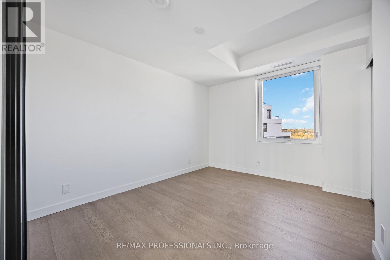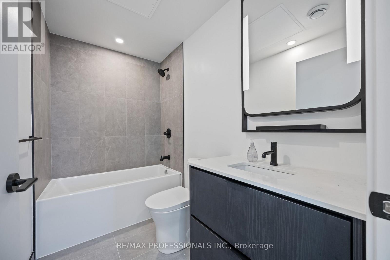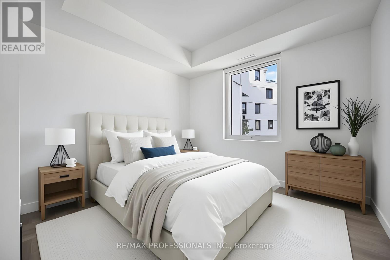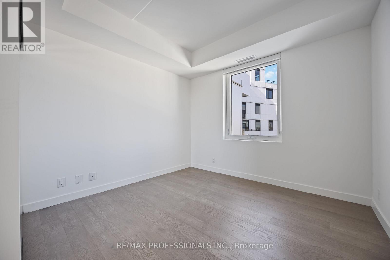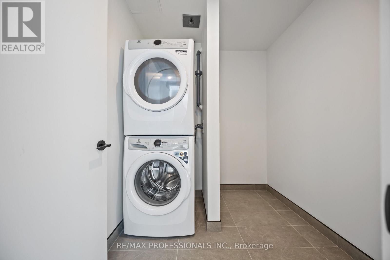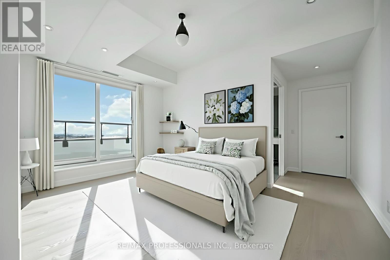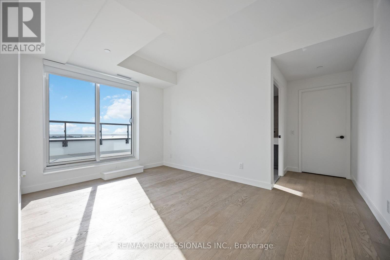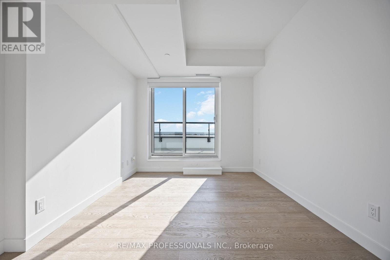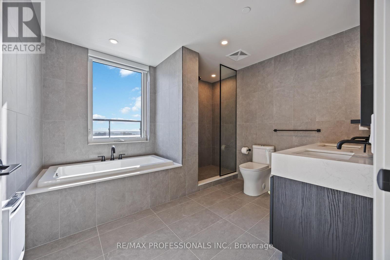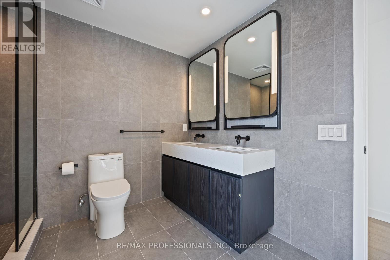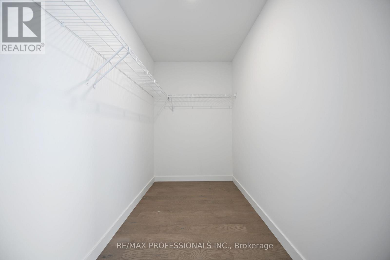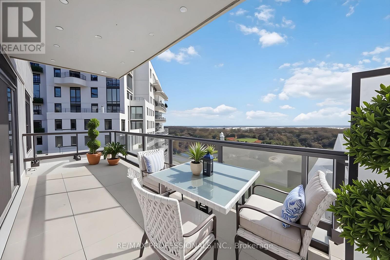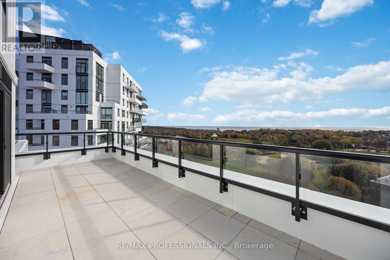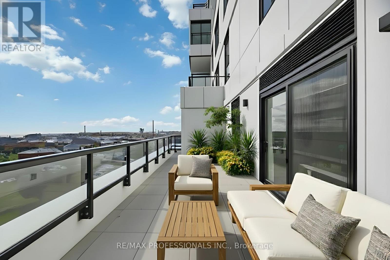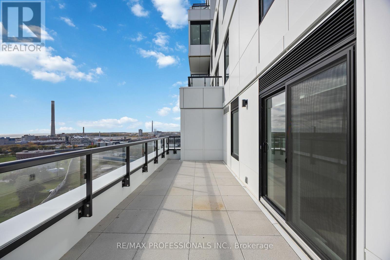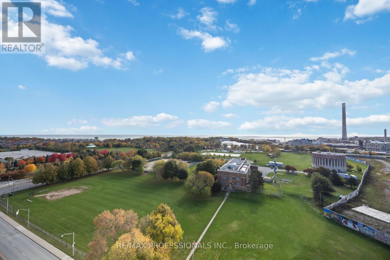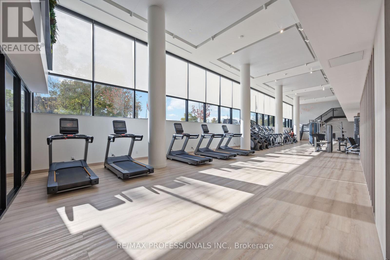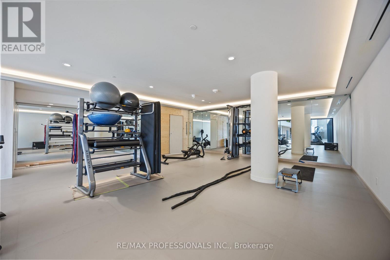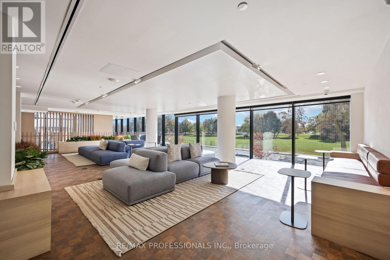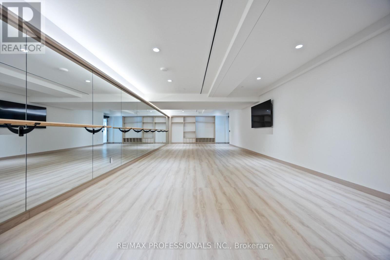1203 - 1050 Eastern Avenue Toronto, Ontario M4L 0B7
$6,000 Monthly
Prepare to be impressed! Welcome to this incredible newly built 3-bedroom luxury residence at the highly anticipated QA Condos on Eastern Avenue. Be the first to live in this stunning condo meticulously crafted by RioCan. Enjoy an expansive wrap-around terrace with unobstructed views of the lake, marina, and Ashbridges Bay Park. Offering over 1,500 square feet of elegant interior living space, this suite features a spacious open-concept layout ideal for families or professionals seeking a home that actually has enough space! The designer kitchen is equipped with high-end finishes and Miele appliances, perfect for both everyday living and entertaining. Relax by the cozy fireplace or retreat to the primary suite, complete with a walk-in closet and a luxurious 5-piece ensuite worthy of a boutique hotel. Additional highlights include two underground parking spaces and access to state-of-the-art amenities, including a fitness centre, yoga studio, workrooms and more. Enjoy the best of city living mixed with a scenic green retreat, go for long walks, experience the best restaurants Queen East has to offer, and keep your commute short and sweet when heading downtown. Only a short few minutes to groceries, shopping, restaurants and major highways. Experience lakeside luxury living at its finest...you're going to love it here. (id:24801)
Property Details
| MLS® Number | E12490434 |
| Property Type | Single Family |
| Community Name | Greenwood-Coxwell |
| Community Features | Pets Allowed With Restrictions |
| Features | Carpet Free |
| Parking Space Total | 2 |
Building
| Bathroom Total | 2 |
| Bedrooms Above Ground | 3 |
| Bedrooms Total | 3 |
| Age | New Building |
| Amenities | Exercise Centre, Party Room, Visitor Parking, Security/concierge, Fireplace(s) |
| Basement Type | None |
| Cooling Type | Central Air Conditioning |
| Exterior Finish | Brick |
| Fireplace Present | Yes |
| Fireplace Total | 1 |
| Heating Fuel | Natural Gas |
| Heating Type | Forced Air |
| Size Interior | 1,400 - 1,599 Ft2 |
| Type | Apartment |
Parking
| Underground | |
| Garage |
Land
| Acreage | No |
Rooms
| Level | Type | Length | Width | Dimensions |
|---|---|---|---|---|
| Main Level | Foyer | 2.4 m | 1.9 m | 2.4 m x 1.9 m |
| Main Level | Kitchen | 3.61 m | 3.84 m | 3.61 m x 3.84 m |
| Main Level | Living Room | 8.1 m | 3.84 m | 8.1 m x 3.84 m |
| Main Level | Bedroom | 4.29 m | 3.65 m | 4.29 m x 3.65 m |
| Main Level | Bedroom 2 | 3.1 m | 3.65 m | 3.1 m x 3.65 m |
| Main Level | Bedroom 3 | 3.78 m | 2.79 m | 3.78 m x 2.79 m |
Contact Us
Contact us for more information
Maria Tollis
Broker
4242 Dundas St W Unit 9
Toronto, Ontario M8X 1Y6
(416) 236-1241
(416) 231-0563


