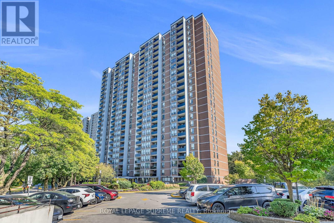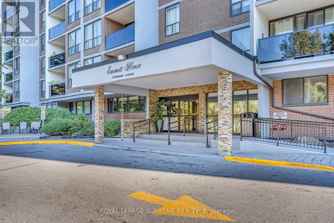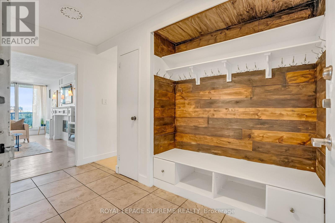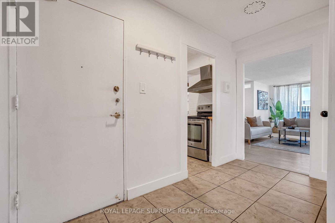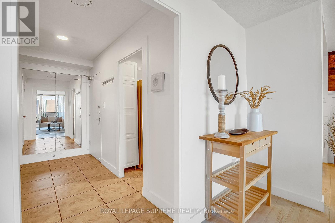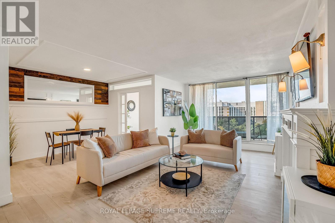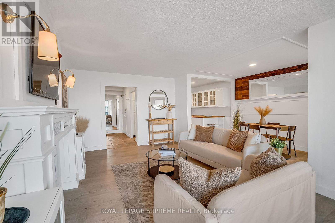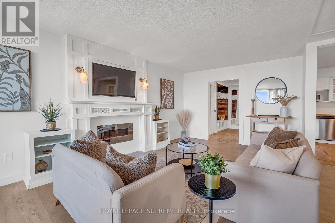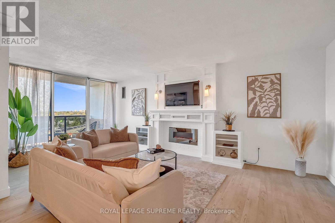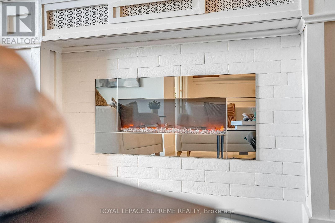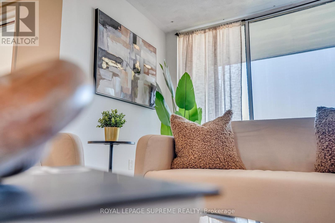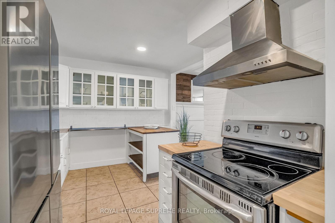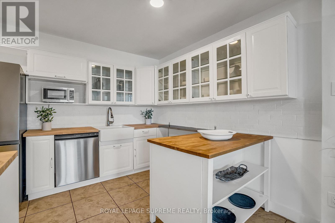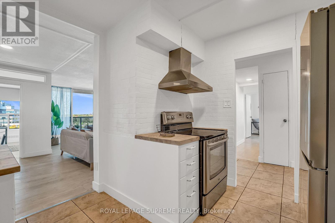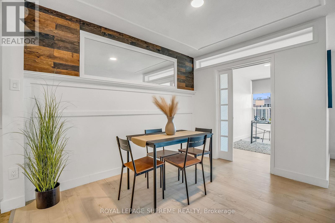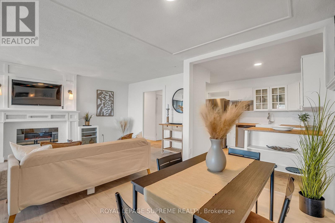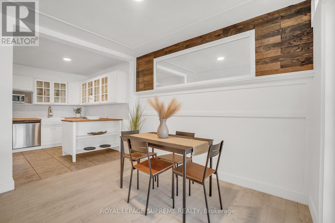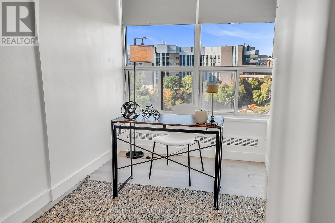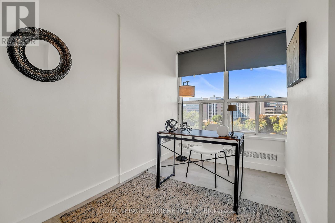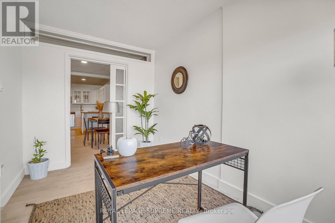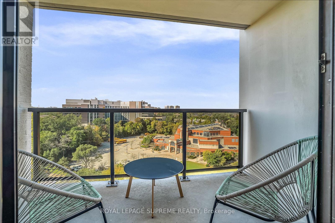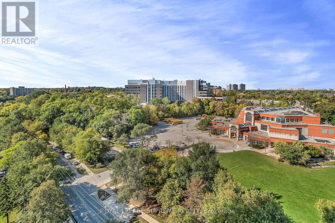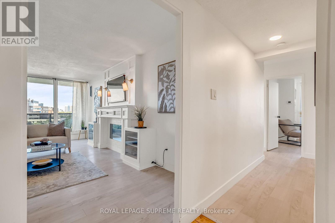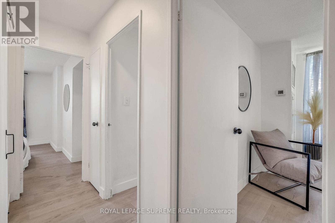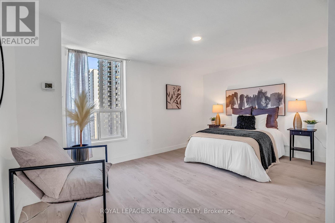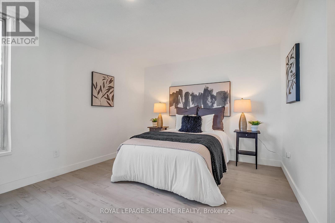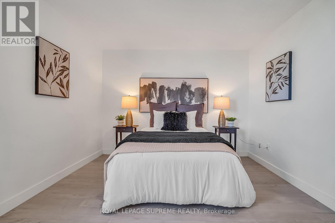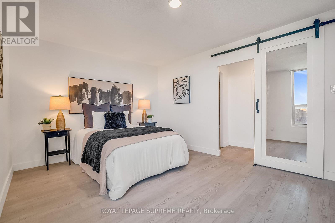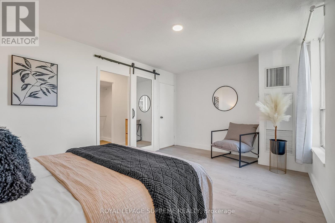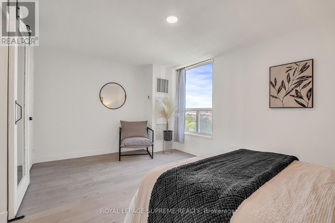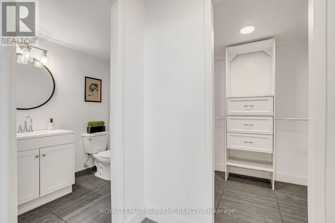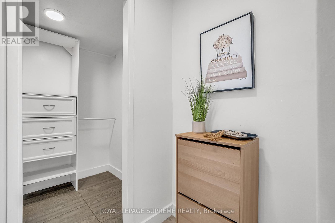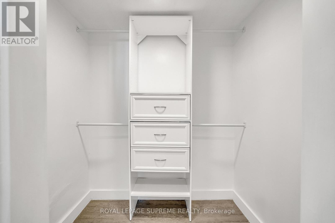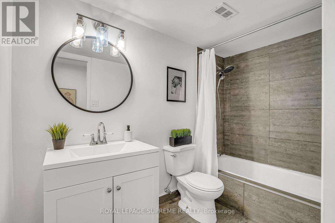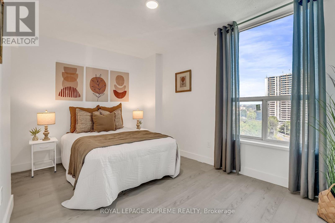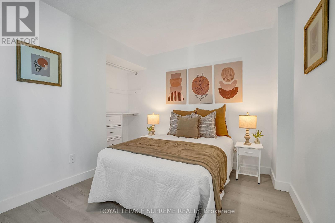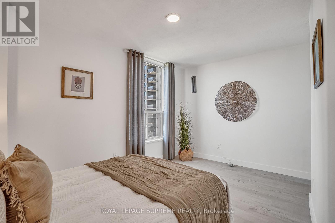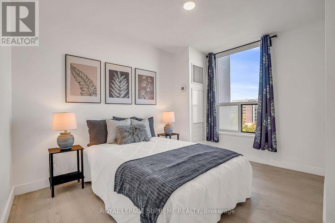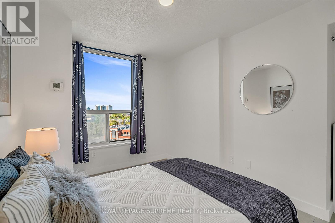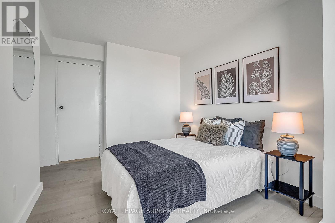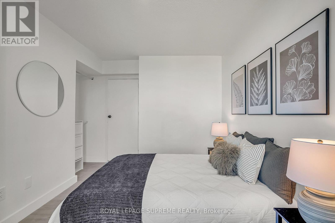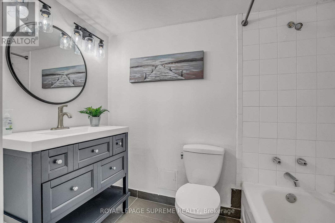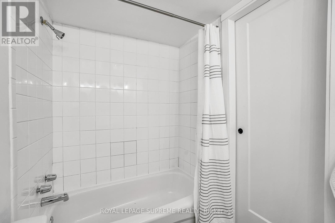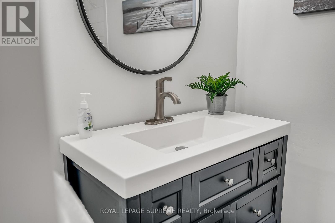1202 - 85 Emmett Avenue Toronto, Ontario M6M 5A2
$498,000Maintenance, Heat, Water, Cable TV, Insurance, Parking, Common Area Maintenance
$1,207.83 Monthly
Maintenance, Heat, Water, Cable TV, Insurance, Parking, Common Area Maintenance
$1,207.83 MonthlyBright & Spacious with Stunning Balcony Views! This well-maintained residence boasts a functional kitchen with ample cabinetry, a custom back-splash, and a cozy eat-in area. The open-concept living and dining room flows seemliness to a private balcony offering impressive views. The generous primary bedroom features a contemporary 4-piece en-suite and a large closet. A versatile den can easily serve as a fourth bedroom or a home office. Additional highlights include freshly painted interiors, updated bathrooms, and much more. Perfectly situated in a prime park-side setting, this home offers unparalleled convenience with transit, shopping, schools, and everyday amenities just steps away. (id:24801)
Property Details
| MLS® Number | W12448843 |
| Property Type | Single Family |
| Community Name | Mount Dennis |
| Amenities Near By | Golf Nearby, Park, Place Of Worship, Public Transit, Schools |
| Community Features | Pets Allowed With Restrictions |
| Features | Conservation/green Belt, Balcony, Carpet Free |
| Parking Space Total | 1 |
| Pool Type | Outdoor Pool |
Building
| Bathroom Total | 2 |
| Bedrooms Above Ground | 3 |
| Bedrooms Below Ground | 1 |
| Bedrooms Total | 4 |
| Amenities | Exercise Centre, Recreation Centre, Visitor Parking, Storage - Locker |
| Appliances | All, Dishwasher, Hood Fan, Stove, Refrigerator |
| Basement Type | None |
| Cooling Type | Central Air Conditioning |
| Exterior Finish | Brick |
| Flooring Type | Ceramic, Laminate |
| Foundation Type | Concrete |
| Heating Fuel | Electric, Natural Gas |
| Heating Type | Heat Pump, Not Known |
| Size Interior | 1,200 - 1,399 Ft2 |
| Type | Apartment |
Parking
| Underground | |
| Garage |
Land
| Acreage | No |
| Land Amenities | Golf Nearby, Park, Place Of Worship, Public Transit, Schools |
Rooms
| Level | Type | Length | Width | Dimensions |
|---|---|---|---|---|
| Flat | Kitchen | Measurements not available | ||
| Flat | Dining Room | Measurements not available | ||
| Flat | Living Room | Measurements not available | ||
| Flat | Primary Bedroom | Measurements not available | ||
| Flat | Bedroom 2 | Measurements not available | ||
| Flat | Bedroom 3 | Measurements not available | ||
| Flat | Den | Measurements not available |
https://www.realtor.ca/real-estate/28960268/1202-85-emmett-avenue-toronto-mount-dennis-mount-dennis
Contact Us
Contact us for more information
Joe Quintal
Broker
www.mytorontoforsale.com/
www.facebook.com/TeamQuintal/
twitter.com/teamquintal
ca.linkedin.com/in/joequintal
110 Weston Rd
Toronto, Ontario M6N 0A6
(416) 535-8000
(416) 539-9223
Kayla Quintal
Salesperson
www.mytorontoforsale.com/
www.facebook.com/TeamQuintal/
twitter.com/TeamQuintal
www.linkedin.com/in/kayla-quintal-b34619111/
110 Weston Rd
Toronto, Ontario M6N 0A6
(416) 535-8000
(416) 539-9223
Natalia Quintal
Salesperson
www.mytorontoforsale.com/
110 Weston Rd
Toronto, Ontario M6N 0A6
(416) 535-8000
(416) 539-9223


