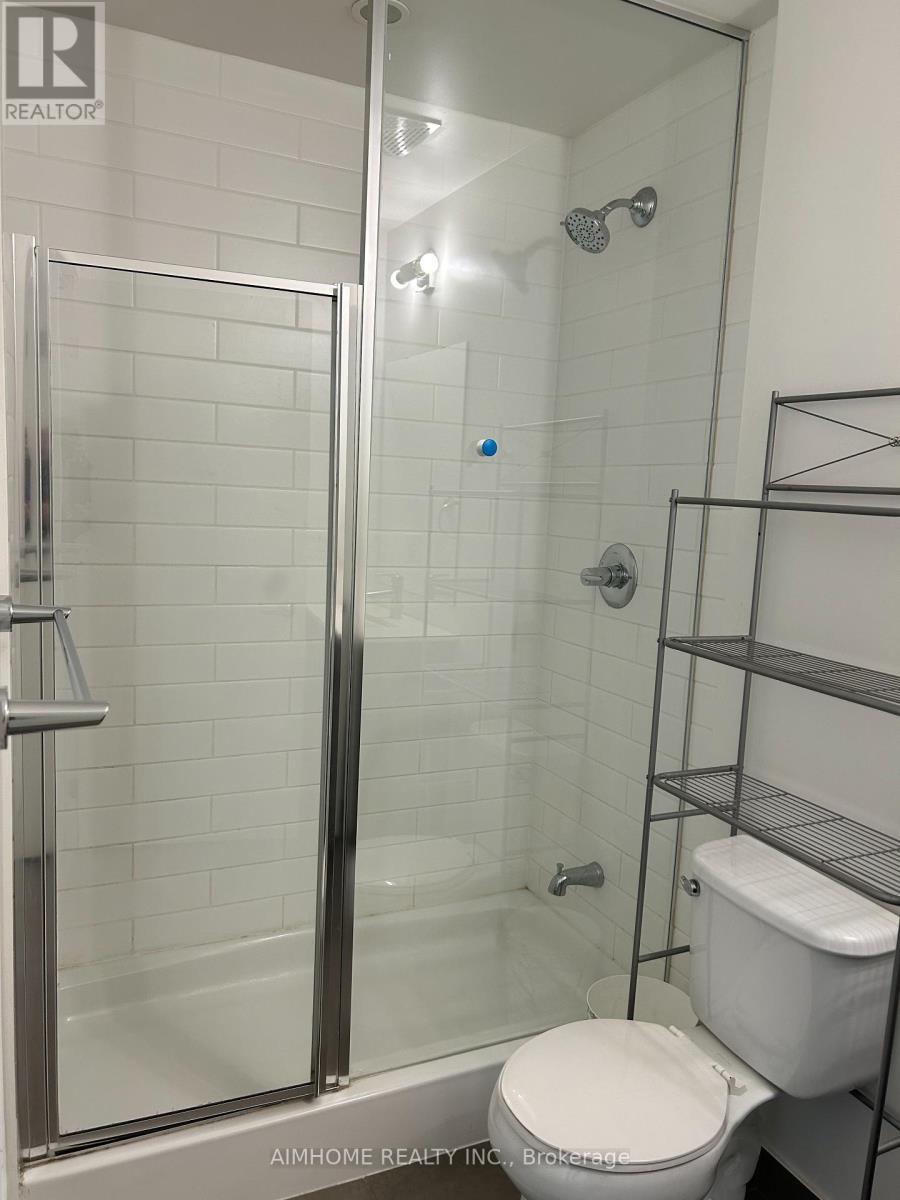1202 - 365 Prince Of Wales Drive Mississauga, Ontario L5B 0G6
2 Bedroom
2 Bathroom
799.9932 - 898.9921 sqft
Central Air Conditioning
Forced Air
$3,050 Monthly
Partially Furnished 2 Bedrm Corner Unit! Open Concept Modern Living! Very Bright & Spacious With Hardwood Flooring Thru-Out. Granite Countertops In Kitchen. Nice Views From Every Room. The Building Is Located Right In Heart Of Mississauga City Centre, Square One Mall. Walk To Bus & Sheridan College. **** EXTRAS **** Partially Furnished. Existing S/S Fridge, Stove, B/I Microwave, Washer/Dryer. Non Smoker/No Pet. Tenant Pays Hydro, Content & Liability Insurance. (id:24801)
Property Details
| MLS® Number | W10414101 |
| Property Type | Single Family |
| Community Name | City Centre |
| AmenitiesNearBy | Public Transit, Schools |
| CommunityFeatures | Pets Not Allowed |
| Features | Balcony, Carpet Free |
| ParkingSpaceTotal | 1 |
Building
| BathroomTotal | 2 |
| BedroomsAboveGround | 2 |
| BedroomsTotal | 2 |
| Amenities | Storage - Locker |
| CoolingType | Central Air Conditioning |
| ExteriorFinish | Concrete |
| FlooringType | Laminate, Hardwood |
| HeatingFuel | Natural Gas |
| HeatingType | Forced Air |
| SizeInterior | 799.9932 - 898.9921 Sqft |
| Type | Apartment |
Parking
| Underground |
Land
| Acreage | No |
| LandAmenities | Public Transit, Schools |
Rooms
| Level | Type | Length | Width | Dimensions |
|---|---|---|---|---|
| Main Level | Living Room | 4.5 m | 3.43 m | 4.5 m x 3.43 m |
| Main Level | Dining Room | 4.5 m | 3.43 m | 4.5 m x 3.43 m |
| Main Level | Kitchen | 4.5 m | 3.41 m | 4.5 m x 3.41 m |
| Main Level | Primary Bedroom | 3.35 m | 2.97 m | 3.35 m x 2.97 m |
| Main Level | Bedroom 2 | 3.05 m | 2.74 m | 3.05 m x 2.74 m |
Interested?
Contact us for more information
Ping He
Salesperson
Aimhome Realty Inc.
1140 Burnhamthorpe Rd W#111
Mississauga, Ontario L5C 4E9
1140 Burnhamthorpe Rd W#111
Mississauga, Ontario L5C 4E9













