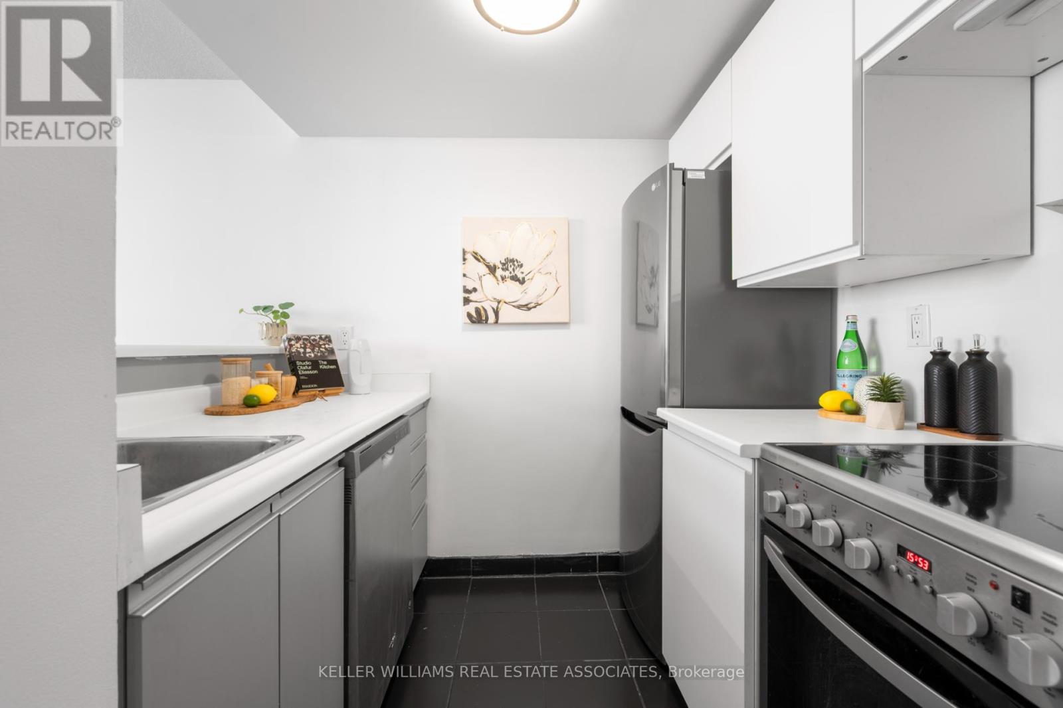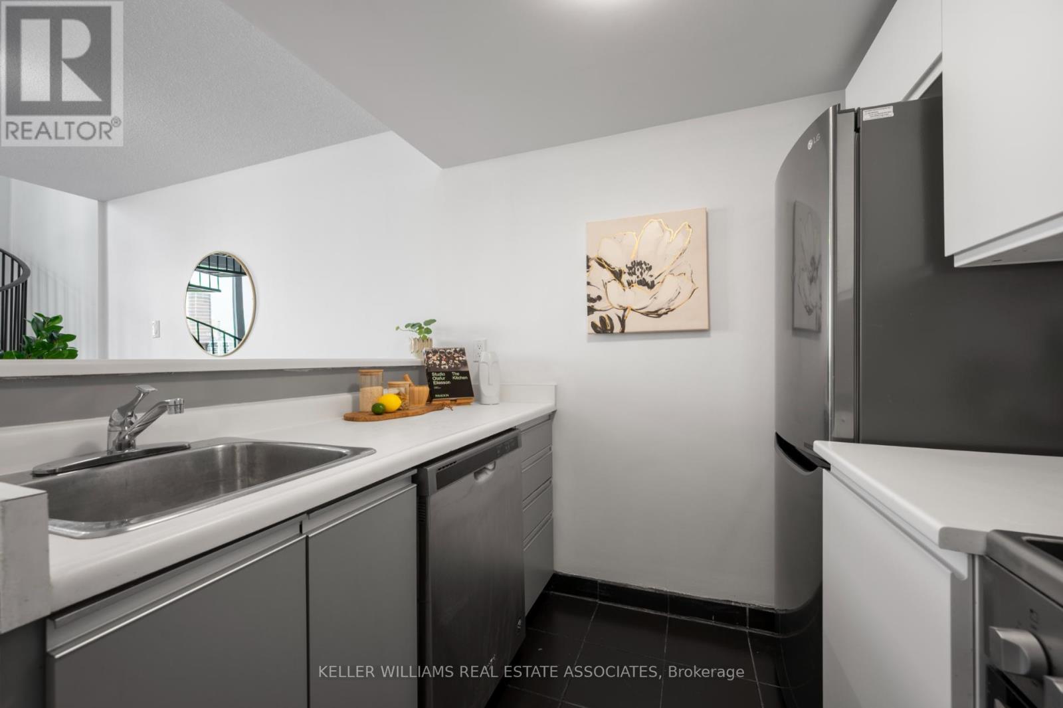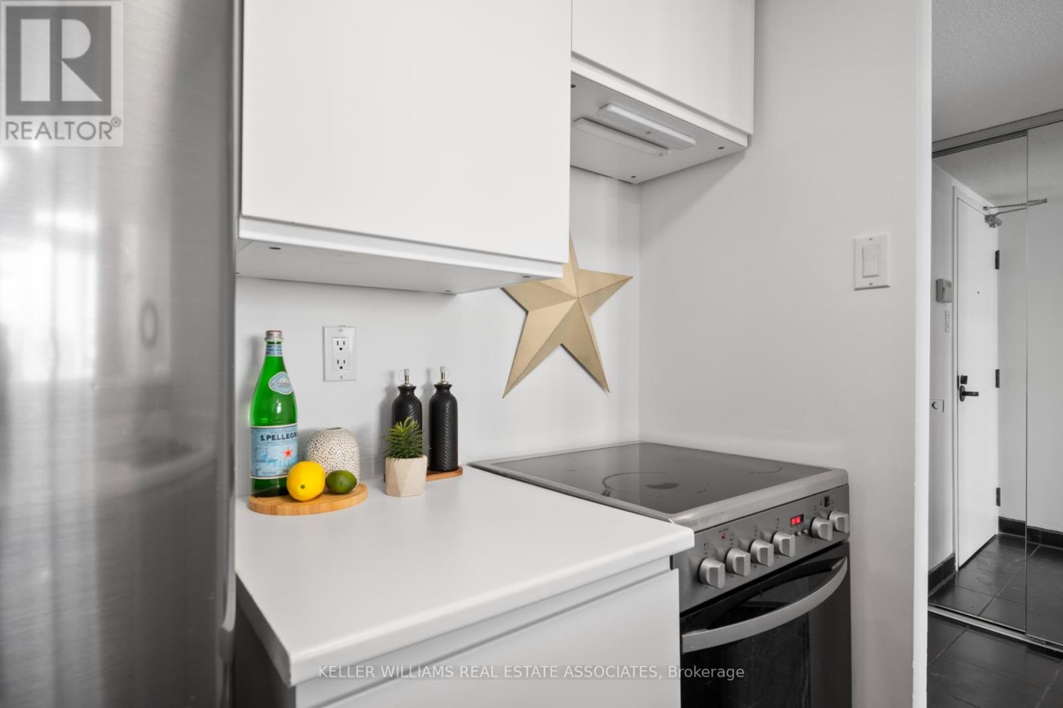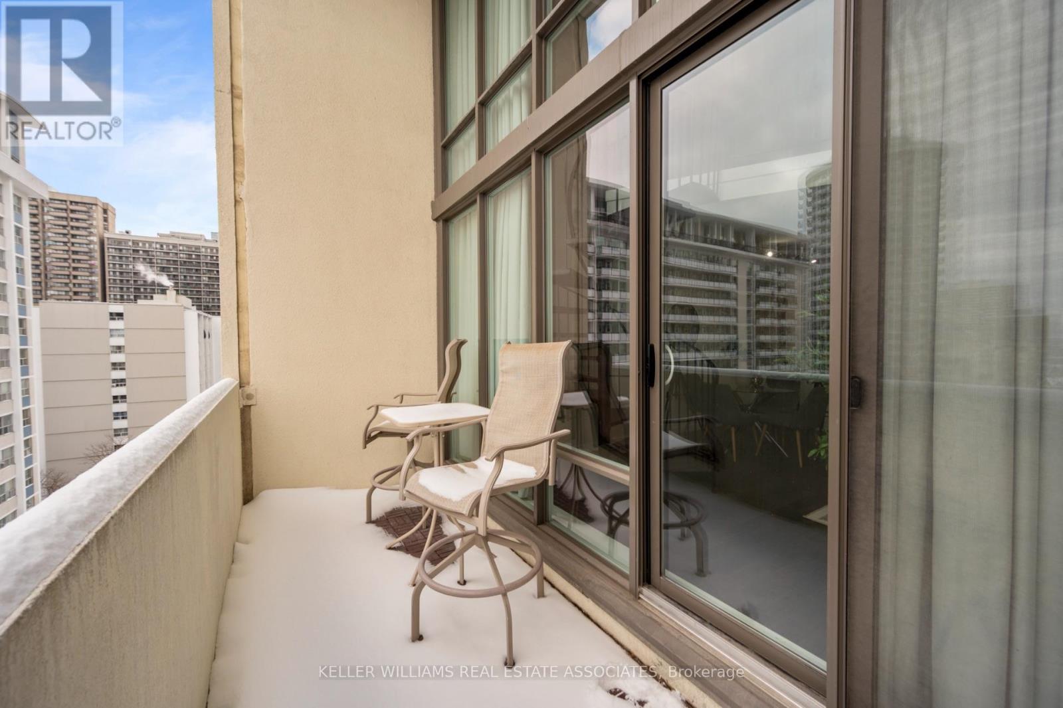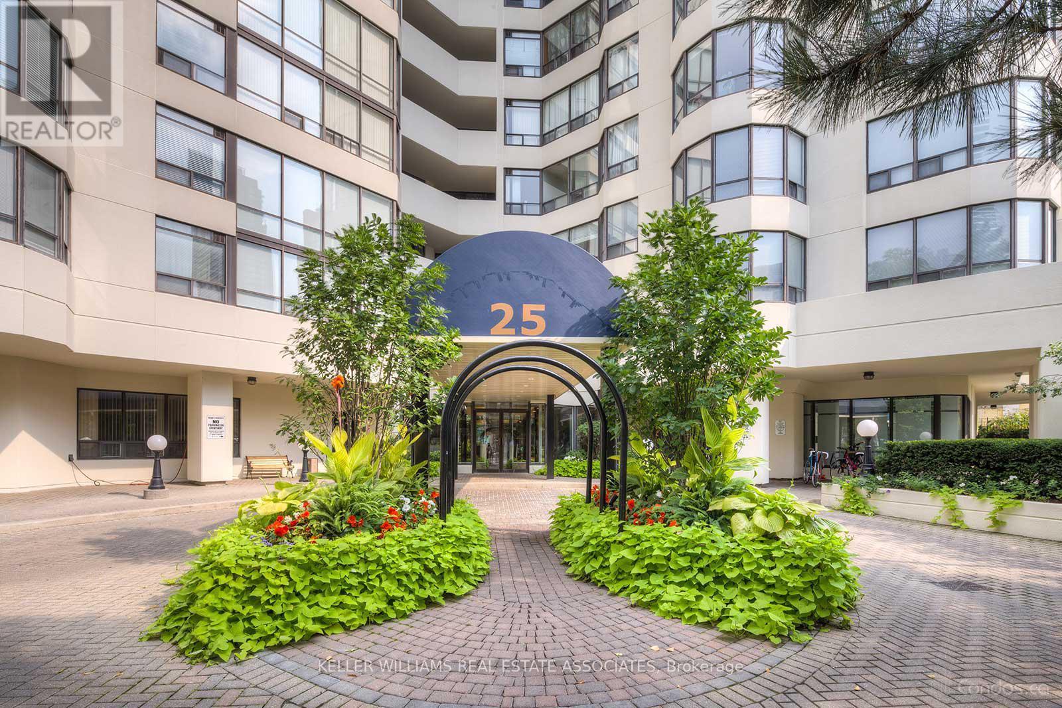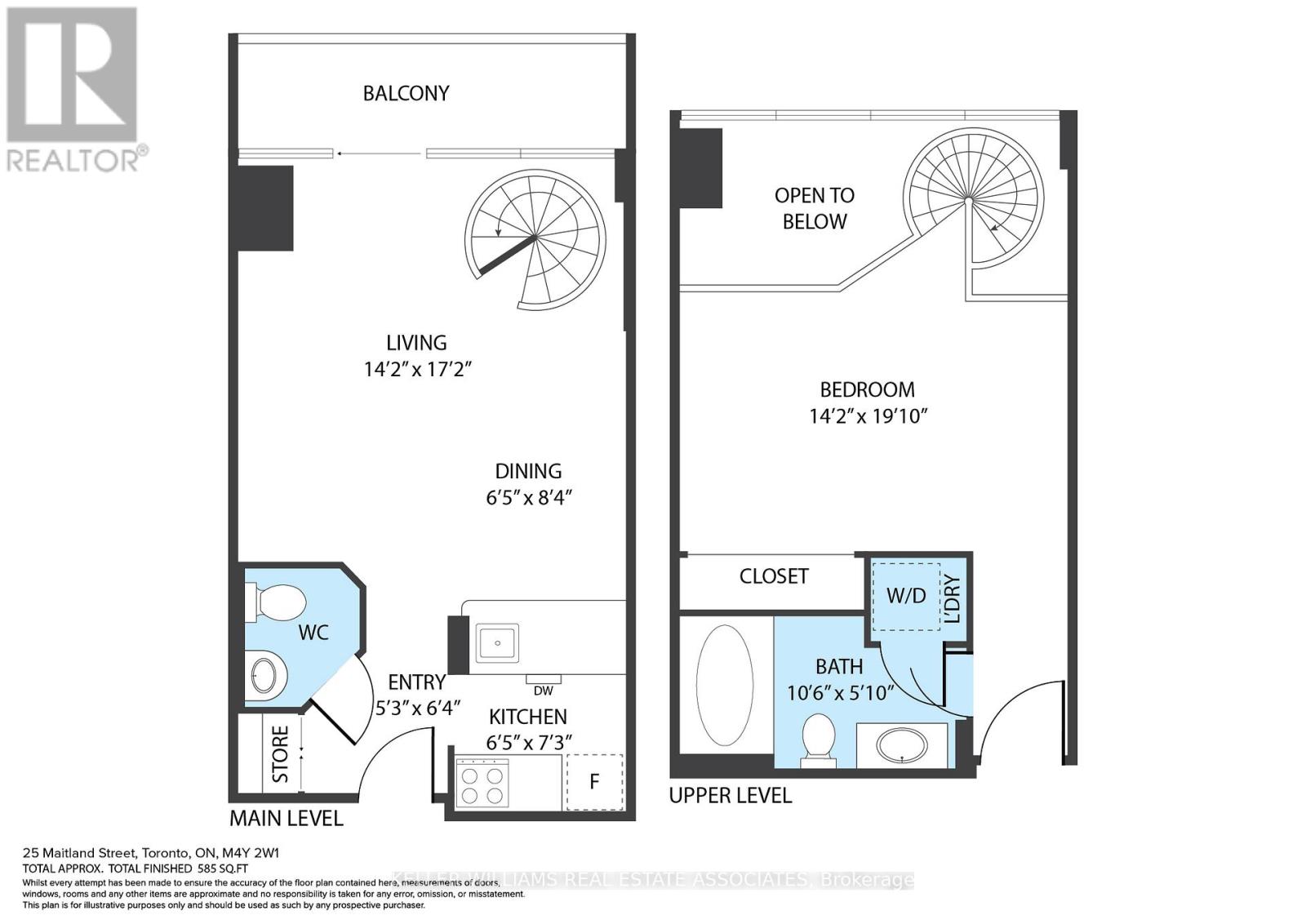1202 - 25 Maitland Street Toronto, Ontario M4Y 2W1
$579,000Maintenance, Heat, Electricity, Water, Insurance
$782.59 Monthly
Maintenance, Heat, Electricity, Water, Insurance
$782.59 MonthlyWelcome to an absolutely breathtaking 2-storey loft in the vibrant heart of Yonge and Wellesley! This exceptional layout boasts a spacious living room, dining area, and kitchen, complemented by a stunning balcony perfect for outdoor enjoyment. The heated flooring in the living room combined with floor-to-ceiling windows creates an inviting atmosphere ideal for entertaining guests. Ascend to the generously-sized bedroom, featuring ample closet space, an ensuite washroom, and convenient in-suite laundry. Experience luxury at its finest with amenities that include a 24-hour concierge, a rooftop pool and garden, gym, guest suites, visitor parking, and access to jogging paths. With all utilities covered in the maintenance fee and a healthy, well-managed building, this is urban living at its best! Enjoy prime access to iconic Yonge St, Wellesley subway, the Gay Village, Eaton Centre, TMU, universities, hospitals, and trendy restaurants and shops all just steps away! (id:24801)
Property Details
| MLS® Number | C11975912 |
| Property Type | Single Family |
| Community Name | Church-Yonge Corridor |
| Amenities Near By | Schools, Public Transit, Park, Hospital |
| Community Features | Pet Restrictions, Community Centre |
| Features | Balcony, In Suite Laundry |
Building
| Bathroom Total | 2 |
| Bedrooms Above Ground | 1 |
| Bedrooms Total | 1 |
| Amenities | Security/concierge, Exercise Centre, Party Room, Sauna, Storage - Locker |
| Appliances | Dishwasher, Dryer, Refrigerator, Stove, Washer, Window Coverings |
| Cooling Type | Central Air Conditioning |
| Exterior Finish | Concrete |
| Half Bath Total | 1 |
| Heating Fuel | Natural Gas |
| Heating Type | Forced Air |
| Stories Total | 2 |
| Size Interior | 600 - 699 Ft2 |
| Type | Apartment |
Parking
| Underground | |
| Garage |
Land
| Acreage | No |
| Land Amenities | Schools, Public Transit, Park, Hospital |
Rooms
| Level | Type | Length | Width | Dimensions |
|---|---|---|---|---|
| Second Level | Bedroom | 4.32 m | 6.05 m | 4.32 m x 6.05 m |
| Main Level | Kitchen | 1.96 m | 2.21 m | 1.96 m x 2.21 m |
| Main Level | Dining Room | 1.96 m | 2.54 m | 1.96 m x 2.54 m |
| Main Level | Living Room | 4.32 m | 5.23 m | 4.32 m x 5.23 m |
Contact Us
Contact us for more information
Tristan Zachary Kong
Salesperson
www.thetristankonggroup.com/
7145 West Credit Ave B1 #100
Mississauga, Ontario L5N 6J7
(905) 812-8123
(905) 812-8155




