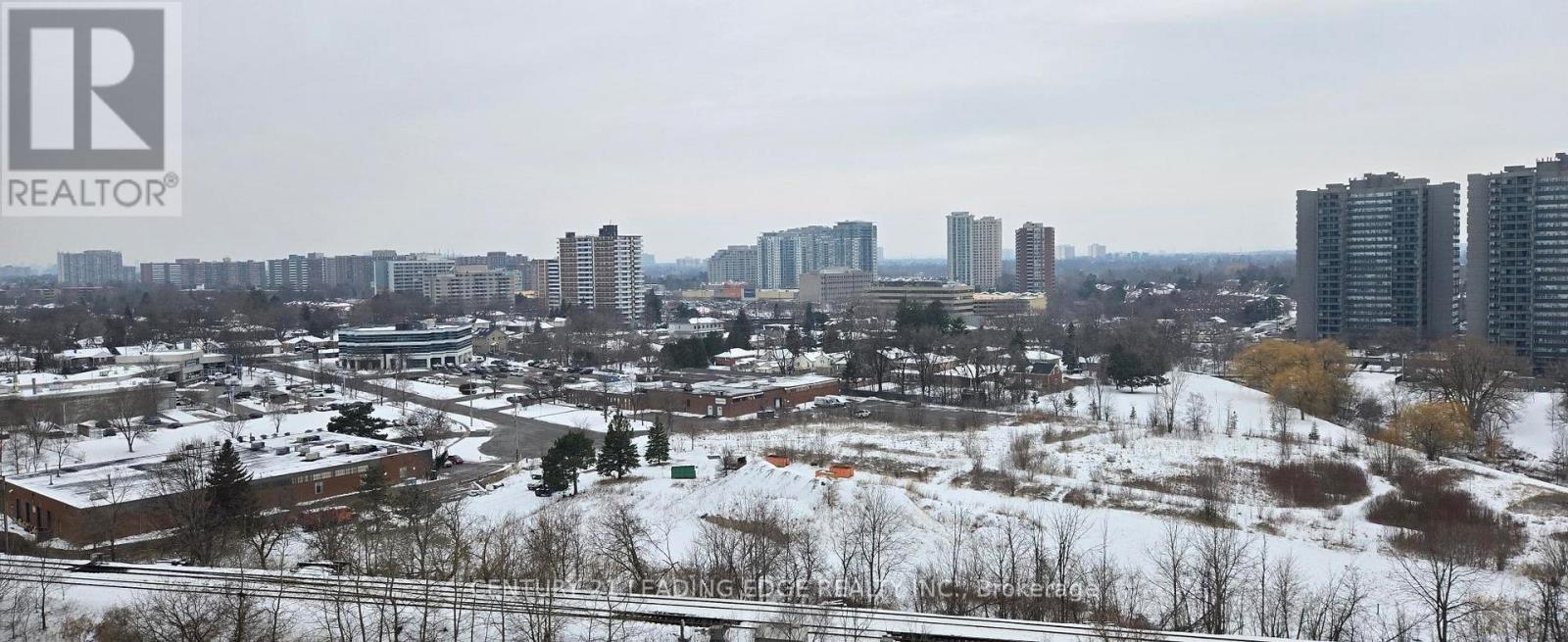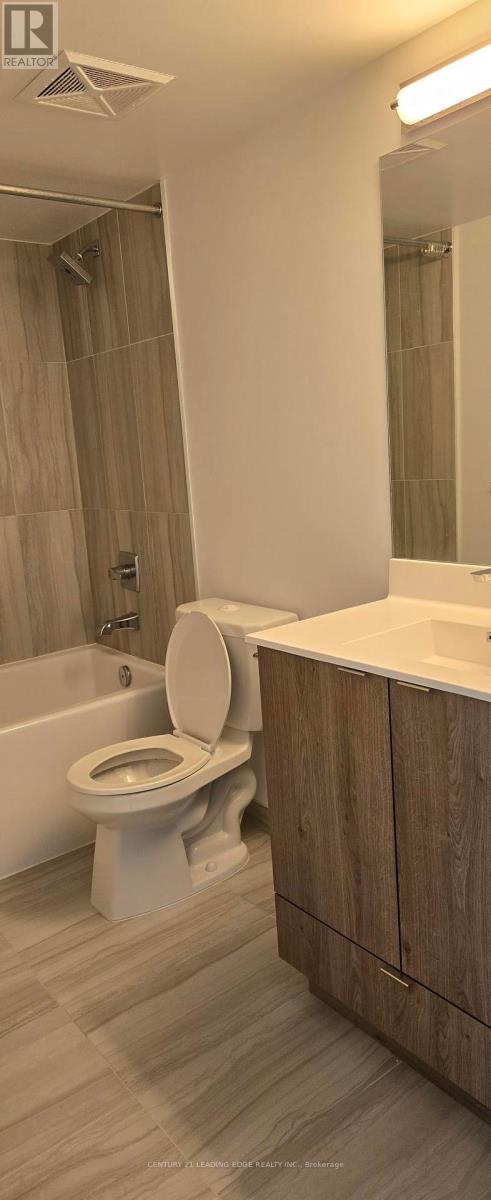1202 - 225 Village Green Square Toronto, Ontario M1S 0N4
$3,000 Monthly
Luxury Tridel - 2 Bedroom Corner Unit, Bright And Comfort , Unobstructed NE View, With 24 Hrs. Concierge ,Excellent Amenities And A Great Location, Few Mins Exit Hwy 401 And/Or Public Transit. This Suite Features Floor To Ceiling Windows A Beautiful Kitchen With Stainless Steel Appliances, Backsplash, Laminate Flooring, Cabinetry, Lovely Tiles, Full Size Washer/Dryer. Coffee Shop, Supermarket, Shops, Restaurants And Bank Near By. **EXTRAS** Stainless Steel Appliances, Dishwasher, Full Size Washer/Dryer, Tenant Pay For Own Hydro And Water. Notes: Owners Would Prefer No Pets And Non Smoker. All Window Covering. (id:24801)
Property Details
| MLS® Number | E11951549 |
| Property Type | Single Family |
| Neigbourhood | Agincourt South-Malvern West |
| Community Name | Agincourt South-Malvern West |
| Amenities Near By | Public Transit, Park |
| Community Features | Pet Restrictions |
| Features | Balcony |
| Parking Space Total | 1 |
| View Type | View, City View |
Building
| Bathroom Total | 2 |
| Bedrooms Above Ground | 2 |
| Bedrooms Total | 2 |
| Amenities | Security/concierge, Party Room, Visitor Parking, Exercise Centre, Storage - Locker |
| Cooling Type | Central Air Conditioning |
| Fire Protection | Smoke Detectors |
| Flooring Type | Laminate |
| Foundation Type | Concrete |
| Size Interior | 800 - 899 Ft2 |
| Type | Apartment |
Parking
| Underground |
Land
| Acreage | No |
| Land Amenities | Public Transit, Park |
Rooms
| Level | Type | Length | Width | Dimensions |
|---|---|---|---|---|
| Flat | Living Room | 3.6 m | 5.93 m | 3.6 m x 5.93 m |
| Flat | Dining Room | 3.6 m | 5.93 m | 3.6 m x 5.93 m |
| Flat | Kitchen | 1.51 m | 1.52 m | 1.51 m x 1.52 m |
| Flat | Primary Bedroom | 3.12 m | 3.73 m | 3.12 m x 3.73 m |
| Flat | Bedroom 2 | 2.72 m | 2.82 m | 2.72 m x 2.82 m |
Contact Us
Contact us for more information
Ka Lok Alfonso Lee
Salesperson
1053 Mcnicoll Avenue
Toronto, Ontario M1W 3W6
(416) 494-5955
(416) 494-4977
leadingedgerealty.c21.ca






















