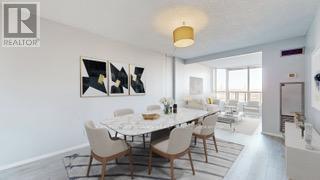1202 - 1890 Valley Farm Road Pickering, Ontario L1V 6B4
$669,000Maintenance, Heat, Electricity, Water, Cable TV, Common Area Maintenance, Insurance, Parking
$778.68 Monthly
Maintenance, Heat, Electricity, Water, Cable TV, Common Area Maintenance, Insurance, Parking
$778.68 MonthlyWelcome to Discovery place- A Vibrant Community in the Heart of Pickering! Discover the perfect blend of comfort and convenience in one of Pickering's most sought after locations. This newly renovated 1 bedroom 1 washroom plus a den, modern condo features an open-concept layout filled with natural light, creating an ideal space for both relaxation and entertaining. Step outside, and you'll find yourself just moments from Pickering Town Centre, a variety of restaurants, lush parks and public transit options, ensuring you're always connected to the best the city has to offer. Enjoy a full range of amenities, including an indoor pool, fitness Centre, party room and more-offering everything you need for a balanced lifestyle. This move-in-ready condo is clean, well-kept and waiting for you to call it home. Whether you're a first-time homebuyer, investor or looking to downsize, this is an opportunity you won't want to miss! http://shortvideo.winsold.com/preview/?nid=383097&file=383097-1-3d-1080_1080.mp4 **** EXTRAS **** Gated 24 Hour Security, Indoor/ Outdoor Pools, 2 Guest Suites, Squash Court, Party/ Meeting Room, Games Room, Library & Gym. Steps to Pickering Town, Rec Centre, Restaurants. Easy Access to the GO/ 401/ 407 & Beautiful Waterfront Trails! (id:24801)
Property Details
| MLS® Number | E11921041 |
| Property Type | Single Family |
| Community Name | Town Centre |
| AmenitiesNearBy | Hospital, Park, Public Transit |
| CommunityFeatures | Pet Restrictions |
| ParkingSpaceTotal | 1 |
| PoolType | Indoor Pool, Outdoor Pool |
| ViewType | View |
Building
| BathroomTotal | 1 |
| BedroomsAboveGround | 1 |
| BedroomsBelowGround | 1 |
| BedroomsTotal | 2 |
| Amenities | Exercise Centre, Party Room, Recreation Centre, Security/concierge |
| Appliances | Window Coverings |
| CoolingType | Central Air Conditioning |
| ExteriorFinish | Concrete |
| FireProtection | Security Guard |
| FlooringType | Laminate |
| HeatingFuel | Natural Gas |
| HeatingType | Forced Air |
| SizeInterior | 699.9943 - 798.9932 Sqft |
| Type | Apartment |
Parking
| Underground |
Land
| Acreage | No |
| LandAmenities | Hospital, Park, Public Transit |
Rooms
| Level | Type | Length | Width | Dimensions |
|---|---|---|---|---|
| Main Level | Kitchen | 3.4 m | 2.4 m | 3.4 m x 2.4 m |
| Main Level | Living Room | 4.6 m | 3.35 m | 4.6 m x 3.35 m |
| Main Level | Dining Room | 3.2 m | 2.43 m | 3.2 m x 2.43 m |
| Main Level | Primary Bedroom | 4.57 m | 3.15 m | 4.57 m x 3.15 m |
| Main Level | Solarium | 3.26 m | 3.14 m | 3.26 m x 3.14 m |
Interested?
Contact us for more information
Yevgeny Serebrennik
Salesperson
2100 Ellesmere Rd Suite 116
Toronto, Ontario M1H 3B7











