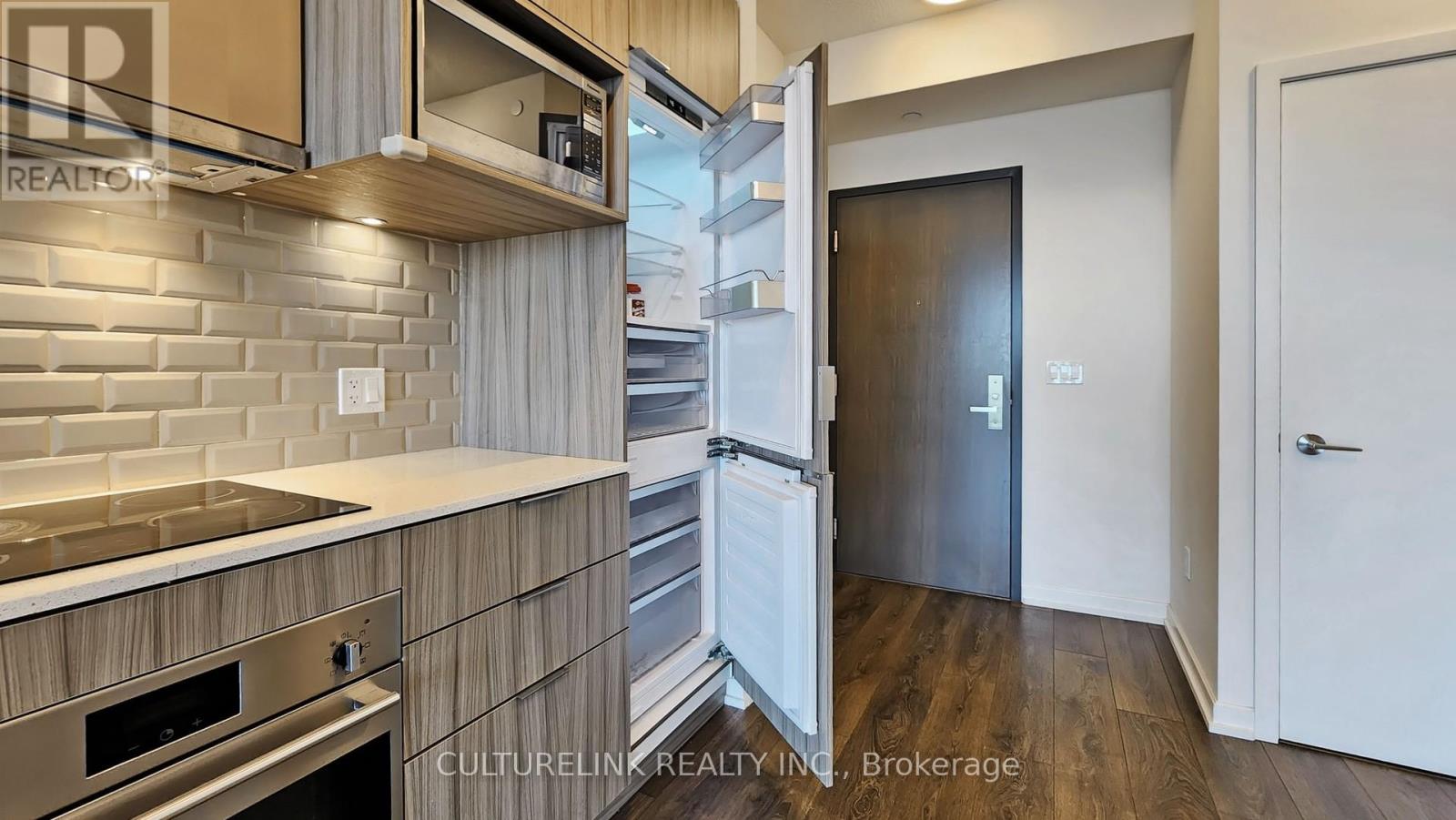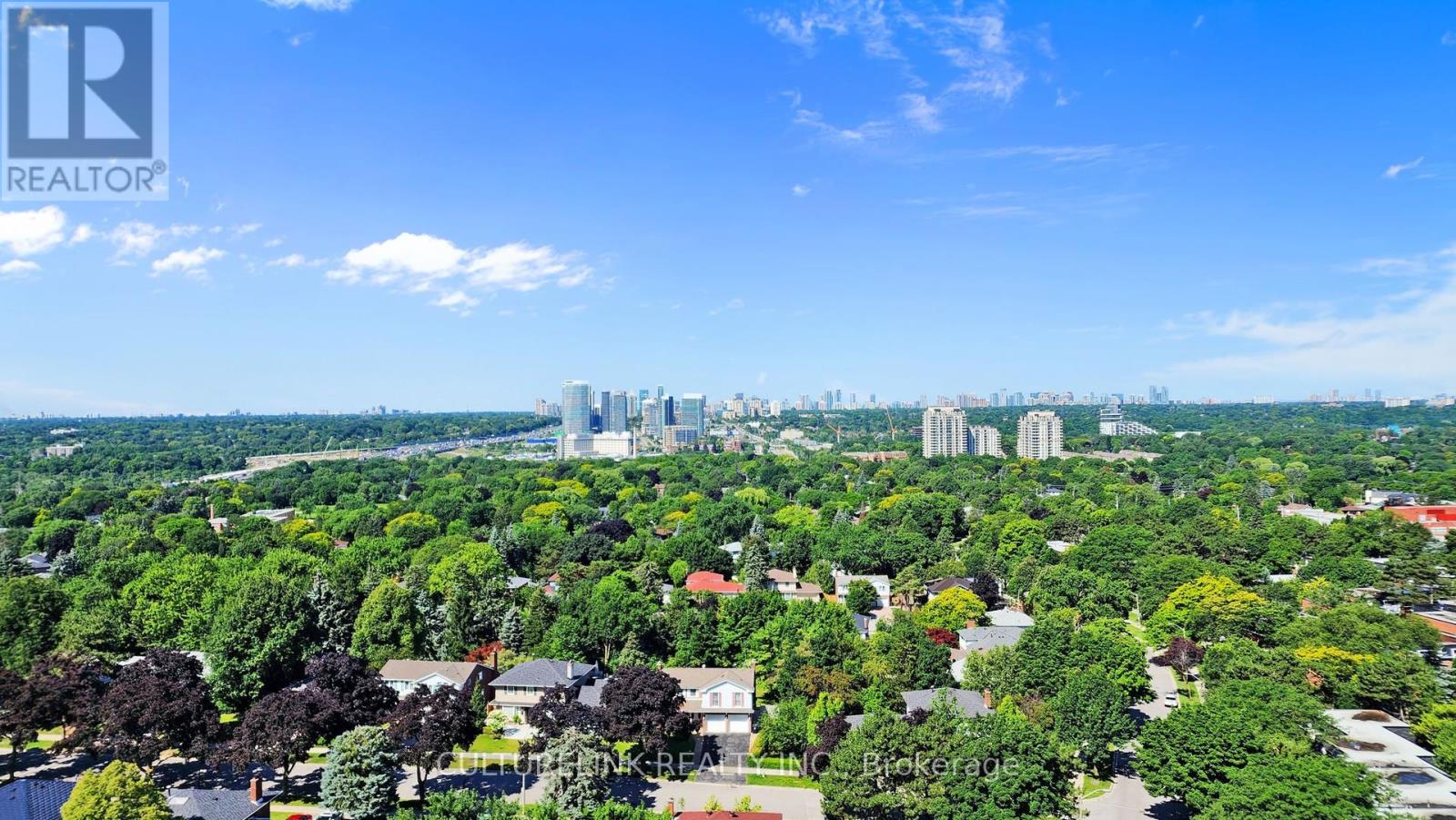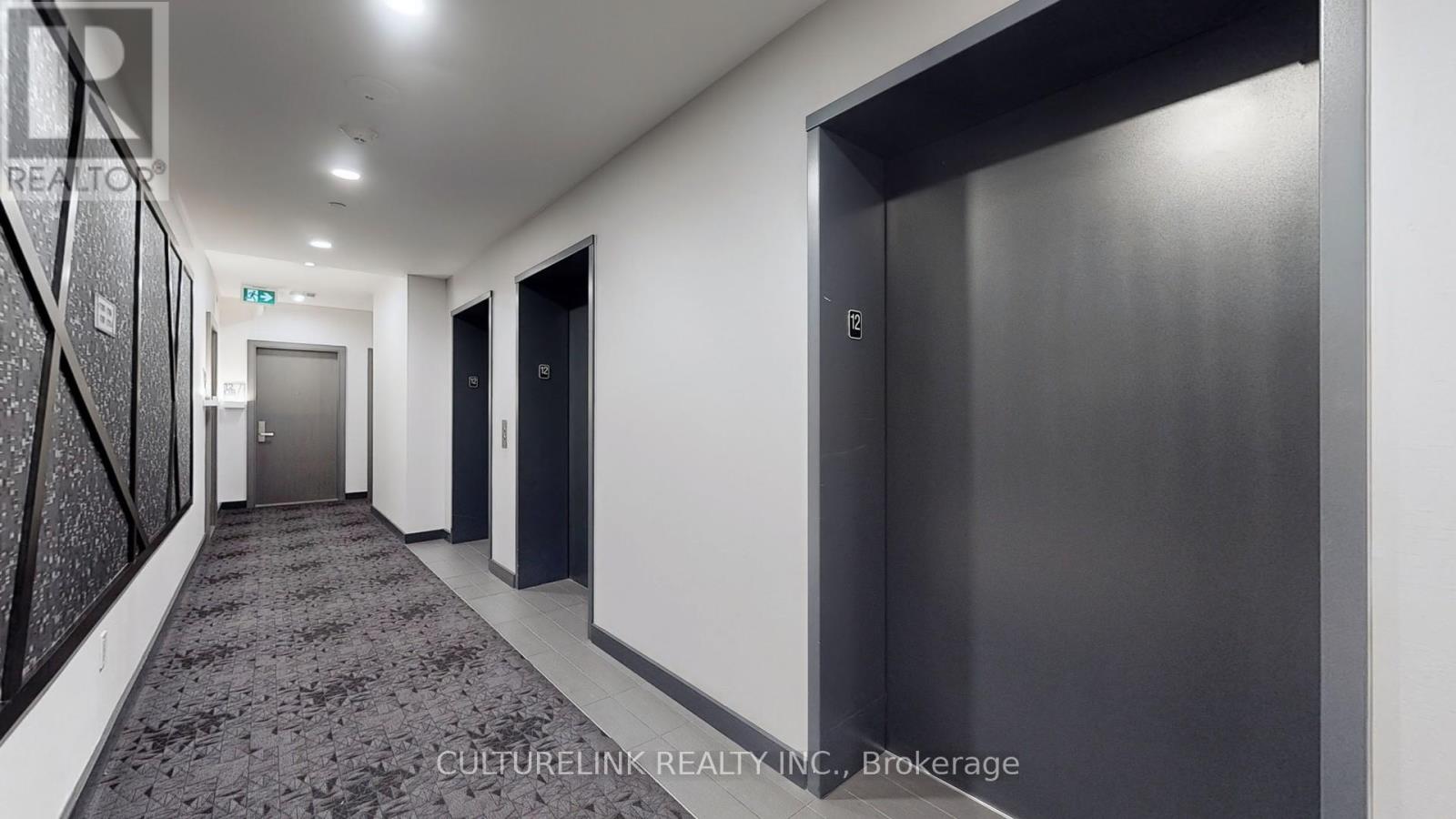1201 - 52 Forest Manor Road Toronto, Ontario M2J 0E2
$599,999Maintenance, Heat, Water, Common Area Maintenance, Insurance, Parking
$670.20 Monthly
Maintenance, Heat, Water, Common Area Maintenance, Insurance, Parking
$670.20 MonthlyDon't miss this opportunity to own this sparking clean unit with an unobstructed city view. Relax your mind by sitting in the large balcony and enjoy the beautiful sunset after a long day of work. This condo is located at a prime location in North York. Walkable distance to Don Mill subway line, subway station entrance, Community Centre, local swimming pool, basketball court, library, Fairview Mall, grocery stores, local schools. 5 mins drive to DVP and 401. This unit was original owner occupied, never rented. Lots of amenities in the complex: Guest Suite, fitness room, change room, saunas, swimming pool, hot tub, screening room, games room, outdoor patio and BBQ area. **** EXTRAS **** Stainless steel Cooktop, stainless steel built-in over, stainless steel exhaust fan, stainless steel dishwasher, white stacked washer and dryer, and existing electric light fixtures. (id:24801)
Property Details
| MLS® Number | C11947732 |
| Property Type | Single Family |
| Community Name | Henry Farm |
| Amenities Near By | Park, Public Transit, Schools |
| Community Features | Pet Restrictions, Community Centre |
| Features | Balcony, Carpet Free |
| Parking Space Total | 1 |
| View Type | View |
Building
| Bathroom Total | 1 |
| Bedrooms Above Ground | 1 |
| Bedrooms Below Ground | 1 |
| Bedrooms Total | 2 |
| Amenities | Security/concierge, Recreation Centre, Visitor Parking, Storage - Locker |
| Cooling Type | Central Air Conditioning |
| Exterior Finish | Concrete |
| Flooring Type | Laminate |
| Heating Fuel | Natural Gas |
| Heating Type | Forced Air |
| Size Interior | 600 - 699 Ft2 |
| Type | Apartment |
Parking
| Underground |
Land
| Acreage | No |
| Land Amenities | Park, Public Transit, Schools |
Rooms
| Level | Type | Length | Width | Dimensions |
|---|---|---|---|---|
| Flat | Living Room | 3.35 m | 3.05 m | 3.35 m x 3.05 m |
| Flat | Dining Room | 4.19 m | 3.28 m | 4.19 m x 3.28 m |
| Flat | Kitchen | 4.19 m | 3.28 m | 4.19 m x 3.28 m |
| Flat | Bedroom | 3.43 m | 2.74 m | 3.43 m x 2.74 m |
| Flat | Den | 2.44 m | 2.44 m | 2.44 m x 2.44 m |
https://www.realtor.ca/real-estate/27859565/1201-52-forest-manor-road-toronto-henry-farm-henry-farm
Contact Us
Contact us for more information
Linda Obadia
Salesperson
7800 Woodbine Ave #210
Markham, Ontario L3R 2N7
(905) 940-3599
(905) 752-1260
www.culturelinkrealty.com/


































