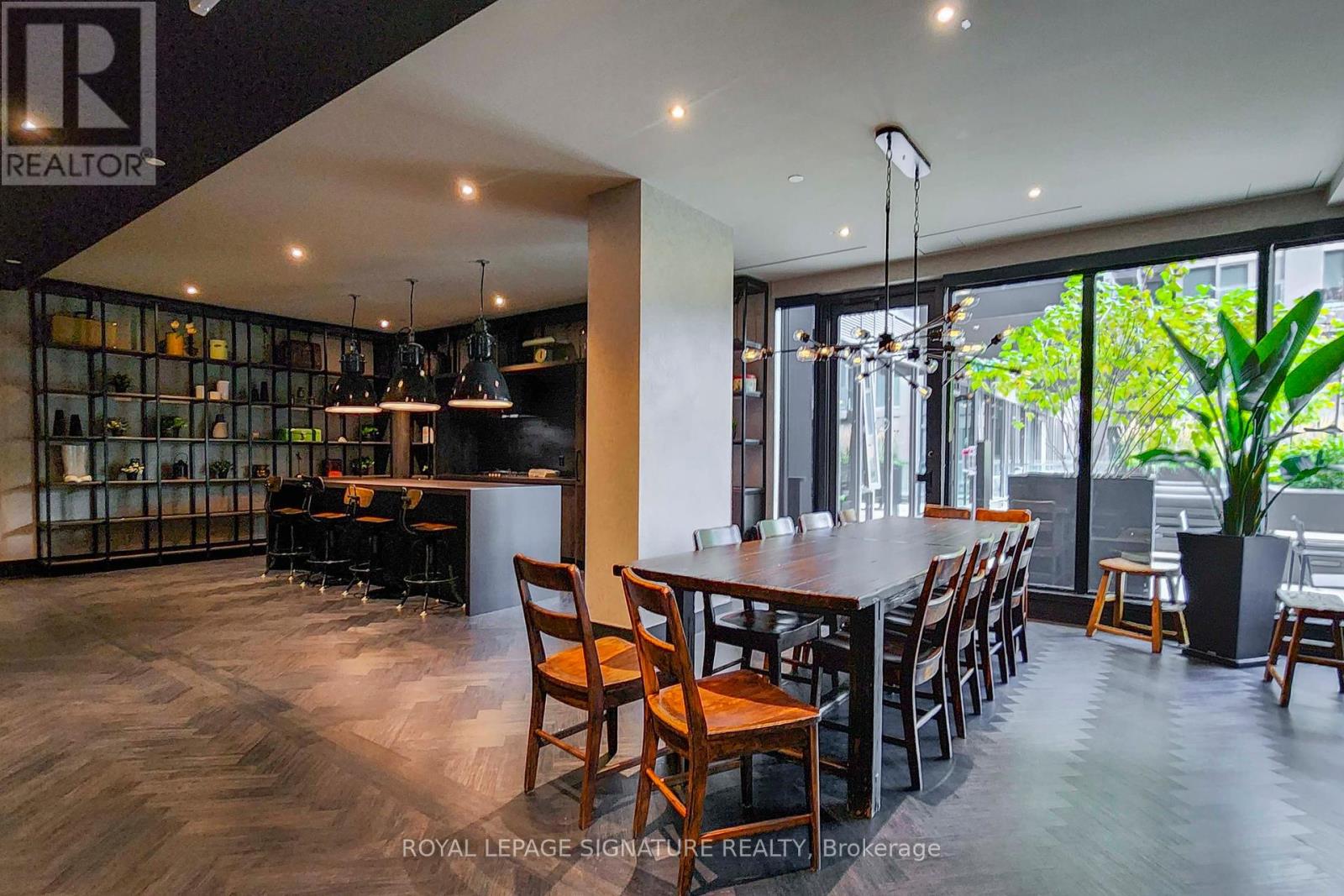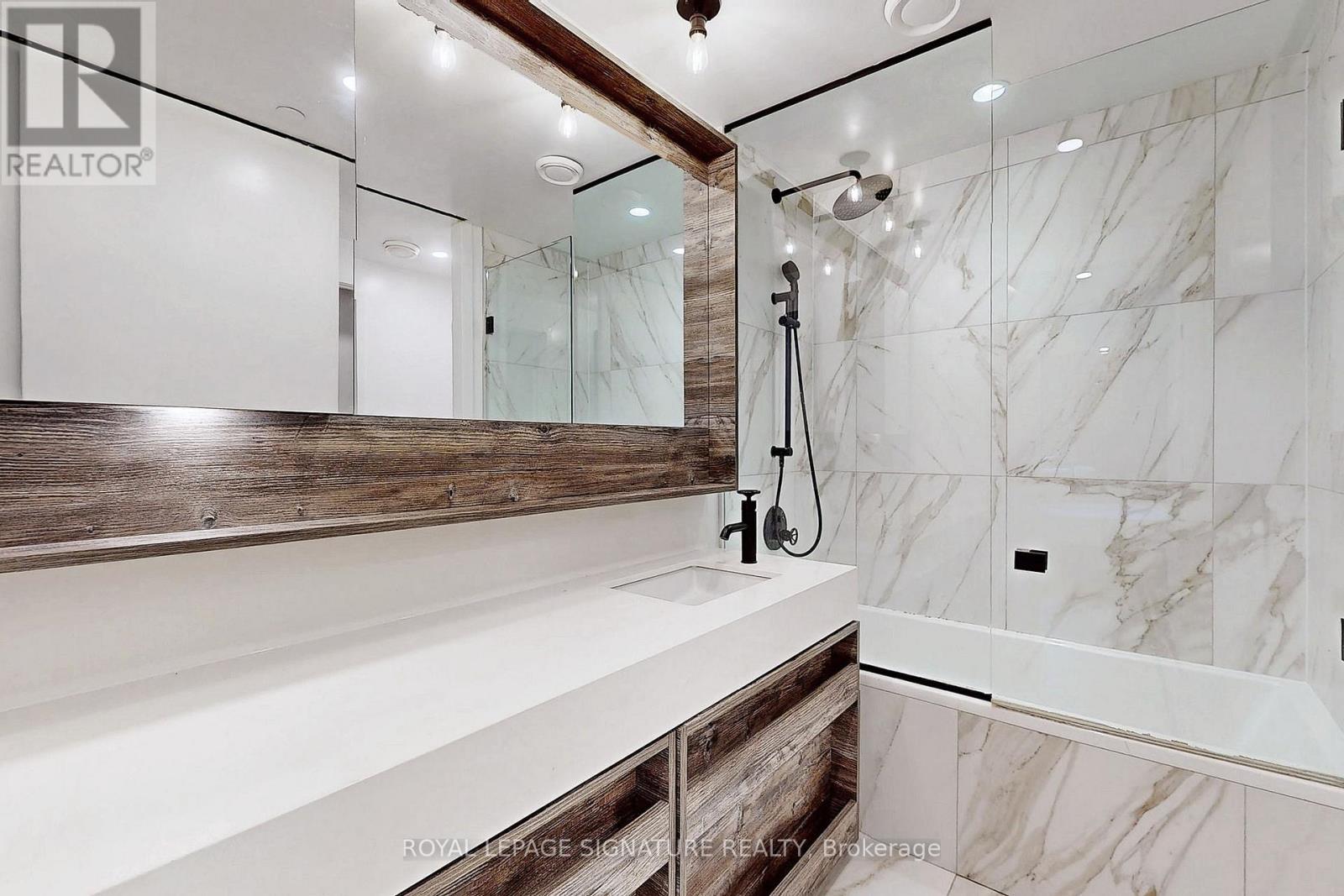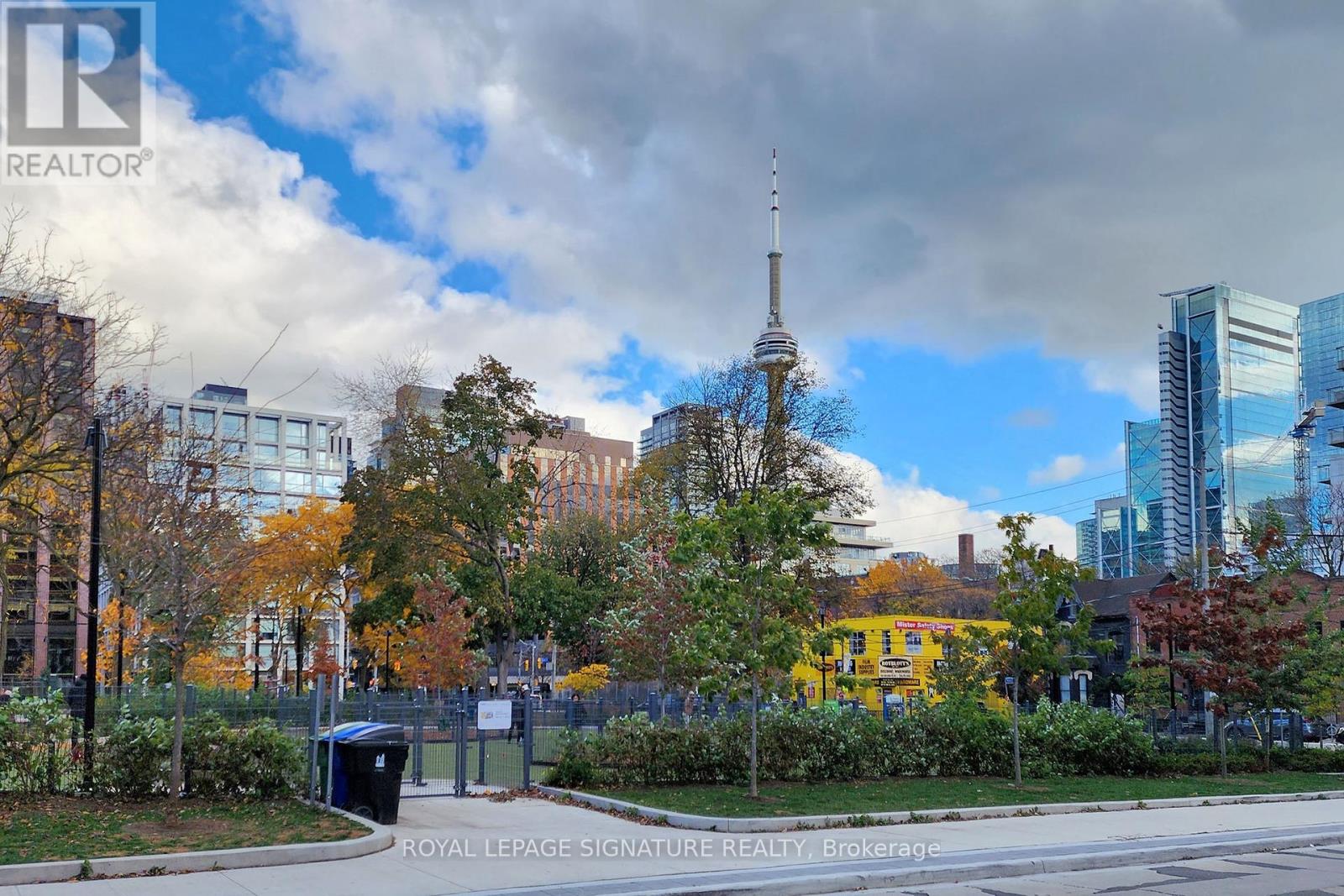1201 - 505 Richmond Street W Toronto, Ontario M5V 0P4
$895,000Maintenance, Parking, Insurance, Common Area Maintenance
$711.75 Monthly
Maintenance, Parking, Insurance, Common Area Maintenance
$711.75 MonthlyOwn a Sought After Piece Of Toronto's History In The Waterworks Building. 1930's Utility Building Converted Into A Boutique Condominium Sits Conveniently Between King West And Queen West and Is Steps To Downtown's Finest Dining, Shopping and All other Amenities. This unit has it all, ++Parking++, City Views including the CN Tower and the Coolest Lobby Vibe in Town. Open Concept Floor plan with Glass Bedroom wall for Extra Light. Modern Kitchen with Integrated Cabinet Appliances, Centre Island, High Ceilings, Pot Lights and a Large Den with sliding door can serve as an Office Space or Small Bedroom. Private, Single & South Facing Balcony. Walk to Waterworks Foodhall and all things Toronto! **EXTRAS** +PARKING+ A City View to die for ! Beautiful Roof Top Terrace And Garden. Surrounded By High End Restaurants, Night Life, Parks, Shopping And Entertainment. (id:24801)
Property Details
| MLS® Number | C10429884 |
| Property Type | Single Family |
| Community Name | Waterfront Communities C1 |
| Amenities Near By | Public Transit |
| Community Features | Pet Restrictions |
| Features | Balcony |
| Parking Space Total | 1 |
Building
| Bathroom Total | 1 |
| Bedrooms Above Ground | 1 |
| Bedrooms Below Ground | 1 |
| Bedrooms Total | 2 |
| Amenities | Security/concierge, Exercise Centre, Party Room |
| Appliances | Dishwasher, Dryer, Microwave, Oven, Refrigerator, Washer |
| Cooling Type | Central Air Conditioning |
| Exterior Finish | Brick |
| Heating Fuel | Natural Gas |
| Heating Type | Forced Air |
| Size Interior | 700 - 799 Ft2 |
| Type | Apartment |
Parking
| Underground |
Land
| Acreage | No |
| Land Amenities | Public Transit |
Rooms
| Level | Type | Length | Width | Dimensions |
|---|---|---|---|---|
| Flat | Living Room | 3.6 m | 3.26 m | 3.6 m x 3.26 m |
| Flat | Kitchen | 3.2 m | 3.1 m | 3.2 m x 3.1 m |
| Flat | Primary Bedroom | 3.12 m | 2.68 m | 3.12 m x 2.68 m |
| Flat | Den | 3.56 m | 1.9 m | 3.56 m x 1.9 m |
Contact Us
Contact us for more information
Georgia Kotiadis-Carnevale
Broker
www.buyingrealestateintoronto.com/
8 Sampson Mews Suite 201 The Shops At Don Mills
Toronto, Ontario M3C 0H5
(416) 443-0300
(416) 443-8619
Sue Vine
Broker
www.buyingrealestateintoronto.com/
www.facebook.com/sue.kimvine
8 Sampson Mews Suite 201 The Shops At Don Mills
Toronto, Ontario M3C 0H5
(416) 443-0300
(416) 443-8619



























