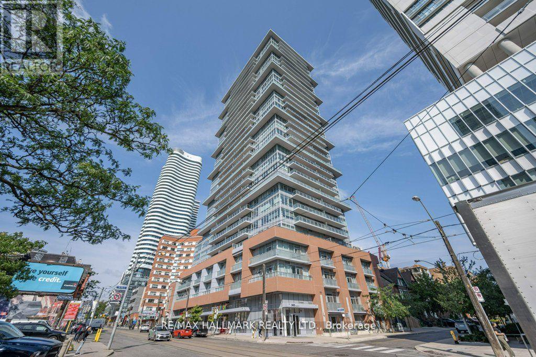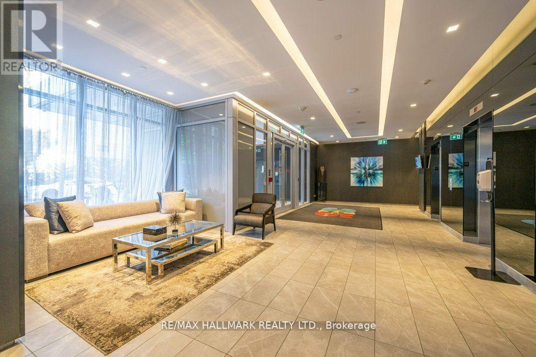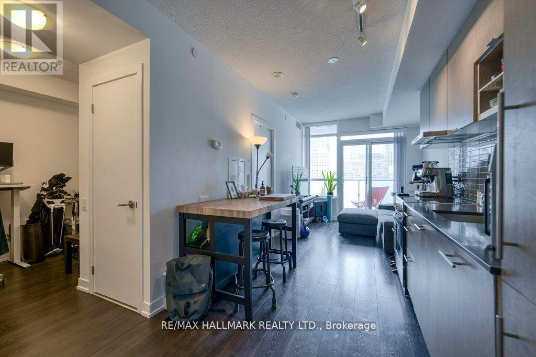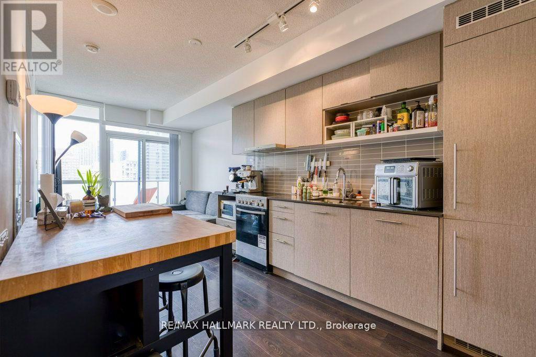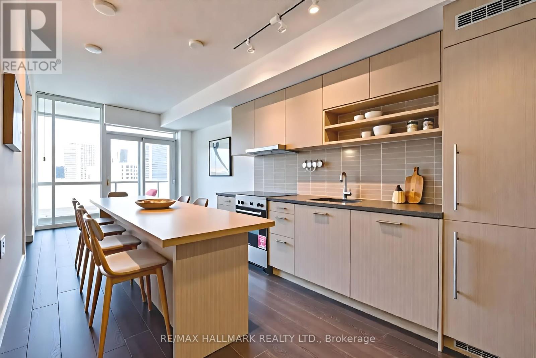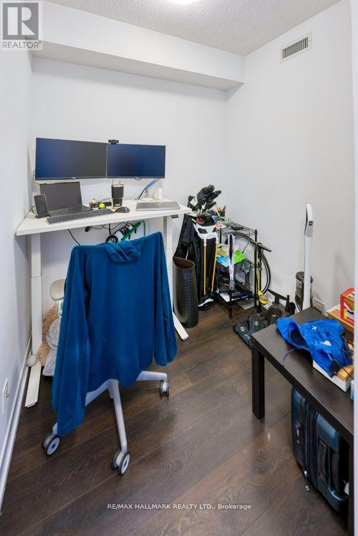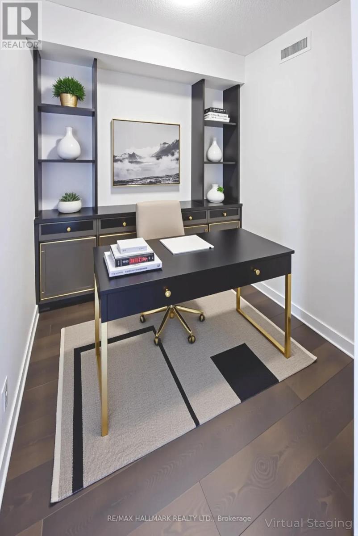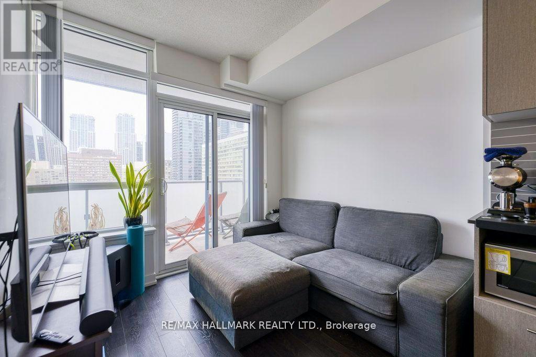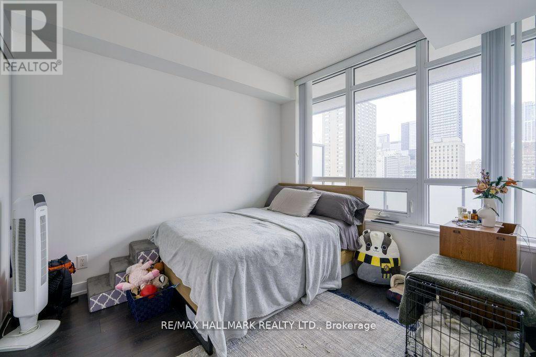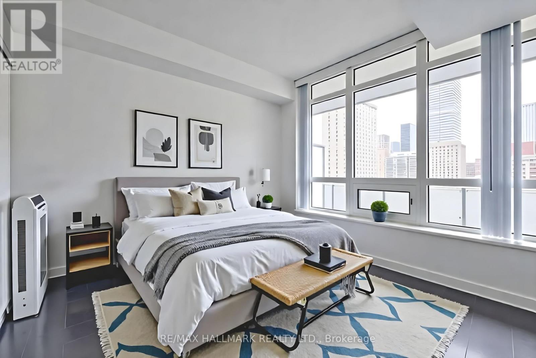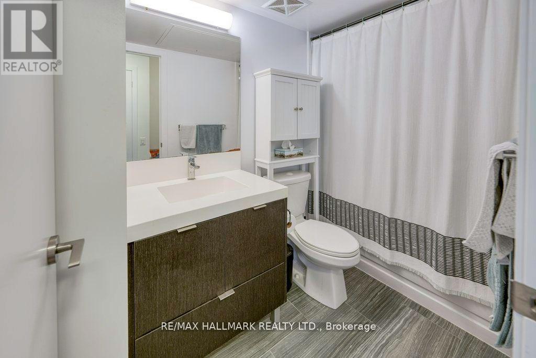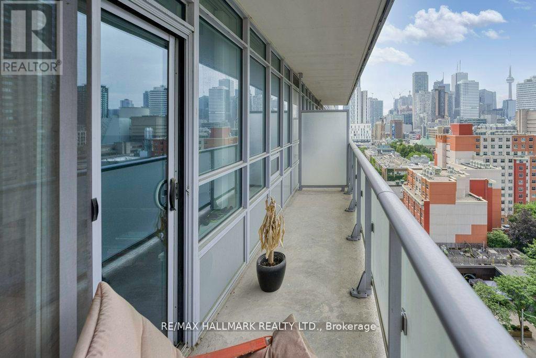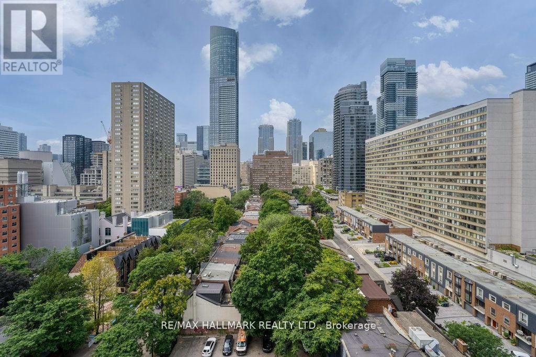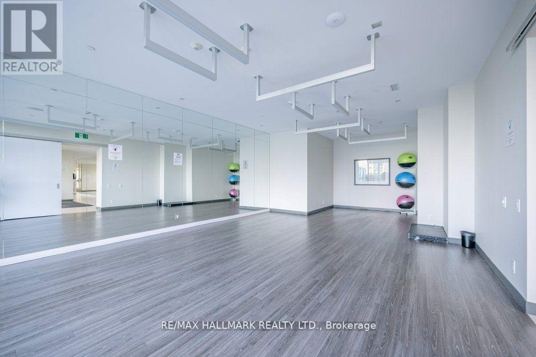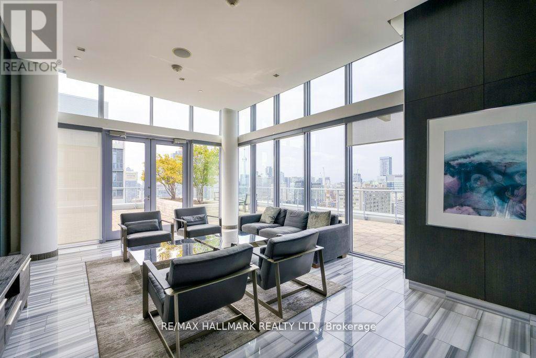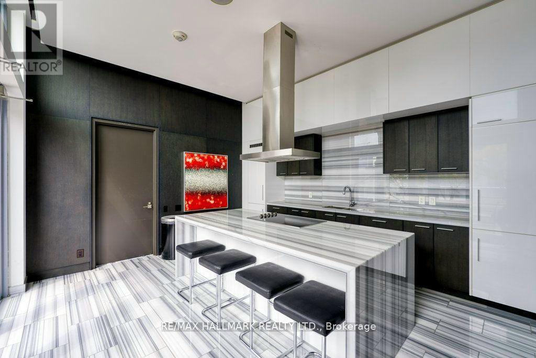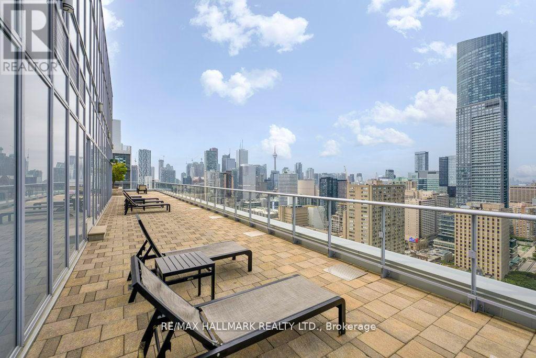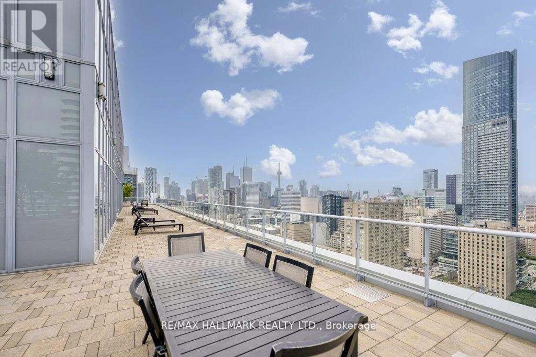1201 - 365 Church Street Toronto, Ontario M5B 0B5
$539,000Maintenance, Heat, Common Area Maintenance, Insurance, Water
$567.06 Monthly
Maintenance, Heat, Common Area Maintenance, Insurance, Water
$567.06 MonthlyBeautiful 365 Condo Built By Menkes! Spacious & Bright 1 Bedroom Plus Den Located In The Heart Of Downtown Toronto! Has A Fabulous West, West-South & West-North Facing Views From Balcony! Den Can Be Used As Office, Extra Storage Space, Nursery, Guest Space & More! Steps To Ryerson University, Eaton Centre, Dundas Square, Restaurants, Shops & The Subway. Building Amenities: Dog Wash Room, Rooftop Terrace W/ Toronto Skyline View & Cn Tower, Pool & More! *Extras* Built-In Appliances: Paneled Door Refrigerator, Smooth Cook Top W/Oven, Rangehood & Dishwasher. 1 Microwave, Stacked Clothes Washer & Dryer Machines, All Existing Elf & Window Coverings. (id:24801)
Property Details
| MLS® Number | C12376992 |
| Property Type | Single Family |
| Community Name | Church-Yonge Corridor |
| Amenities Near By | Park, Public Transit, Schools |
| Community Features | Pets Not Allowed, Community Centre |
| Features | Balcony, Carpet Free |
| Pool Type | Indoor Pool |
| View Type | View |
Building
| Bathroom Total | 1 |
| Bedrooms Above Ground | 1 |
| Bedrooms Below Ground | 1 |
| Bedrooms Total | 2 |
| Amenities | Security/concierge, Exercise Centre, Visitor Parking |
| Basement Type | None |
| Cooling Type | Central Air Conditioning |
| Exterior Finish | Brick, Concrete |
| Flooring Type | Laminate |
| Heating Fuel | Electric |
| Heating Type | Coil Fan |
| Size Interior | 500 - 599 Ft2 |
| Type | Apartment |
Parking
| Underground | |
| Garage |
Land
| Acreage | No |
| Land Amenities | Park, Public Transit, Schools |
Rooms
| Level | Type | Length | Width | Dimensions |
|---|---|---|---|---|
| Flat | Living Room | 2.8 m | 2.39 m | 2.8 m x 2.39 m |
| Flat | Dining Room | 2.8 m | 2.39 m | 2.8 m x 2.39 m |
| Flat | Kitchen | 2.8 m | 4.45 m | 2.8 m x 4.45 m |
| Flat | Bedroom | 2.81 m | 3.11 m | 2.81 m x 3.11 m |
| Flat | Den | 2.89 m | 2.03 m | 2.89 m x 2.03 m |
| Flat | Foyer | 3.13 m | 1.12 m | 3.13 m x 1.12 m |
Contact Us
Contact us for more information
Yin-Lynn Low
Salesperson
www.ylrealtorgroup.com/
www.facebook.com/lynnlowrealestate/
www.linkedin.com/in/yinlynnlow/
170 Merton St
Toronto, Ontario M4S 1A1
(416) 486-5588
(416) 486-6988


