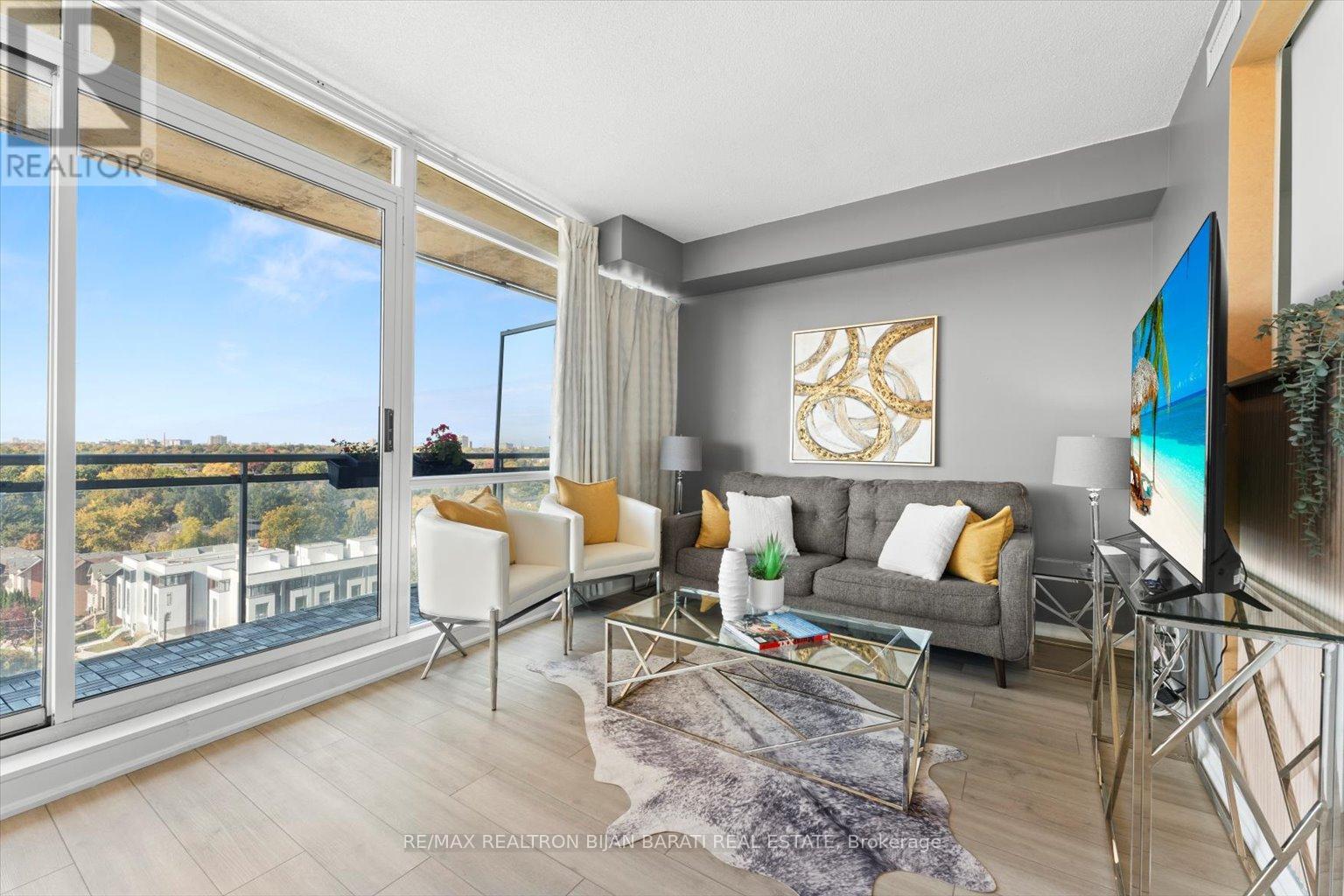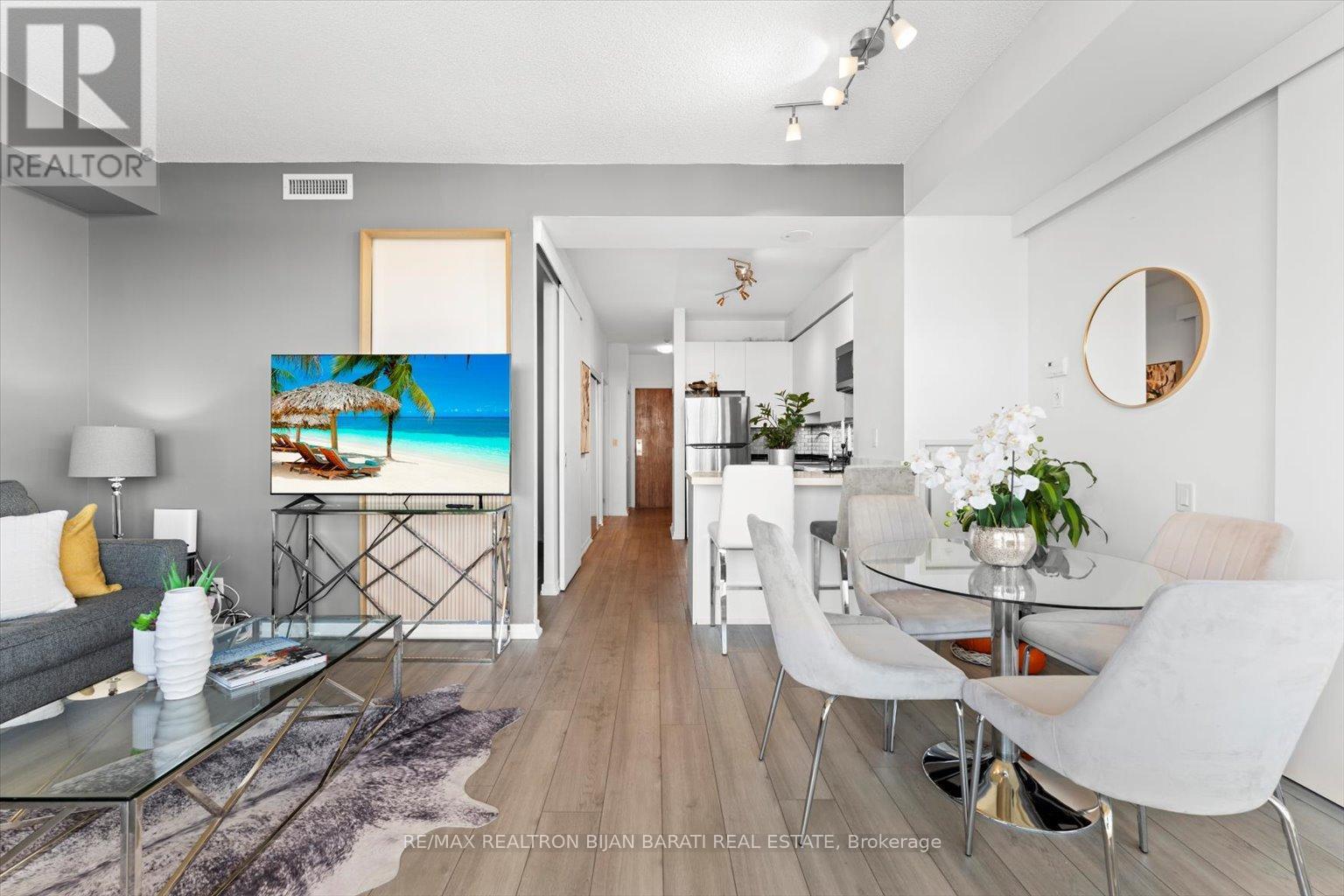1201 - 30 Canterbury Place Toronto, Ontario M2N 0B9
$738,800Maintenance, Heat, Water, Common Area Maintenance, Insurance
$914.91 Monthly
Maintenance, Heat, Water, Common Area Maintenance, Insurance
$914.91 MonthlyJust Tastefully Renovated 2 Bed 2 Bath Condo w/Stunning Unobstructed West Views on a Massive Balcony! *807 Sq. Ft Interior + Balcony* Impressive 9ft High Ceilings w/Floor to Ceiling Windows! Must-See! Recently Renovated with Brand New Stainless Steel Kitchen Appliances, Quartz Countertops, New Kitchen Sink & Faucet, Breakfast Bar, New Vinyl Flooring & Upgraded Bathroom Vanity! Luxurious Building Amenities Include a Gym, Concierge, Visitor Parking, Guest Suites, Party Room & More! Maintenance Fee Includes Heat & Water! Conveniently Located Walking Distance to Subway, Yonge St, Public Transit, North York Civic Centre, Schools & All Amenities! (id:24801)
Property Details
| MLS® Number | C9419641 |
| Property Type | Single Family |
| Neigbourhood | Willowdale West |
| Community Name | Willowdale West |
| AmenitiesNearBy | Park, Schools, Public Transit, Place Of Worship |
| CommunityFeatures | Pet Restrictions |
| Features | Balcony, In Suite Laundry |
| ParkingSpaceTotal | 1 |
| ViewType | View |
Building
| BathroomTotal | 2 |
| BedroomsAboveGround | 2 |
| BedroomsTotal | 2 |
| Amenities | Security/concierge, Exercise Centre, Sauna, Visitor Parking, Recreation Centre, Storage - Locker |
| Appliances | Dishwasher, Dryer, Freezer, Microwave, Oven, Refrigerator, Stove, Washer, Window Coverings |
| CoolingType | Central Air Conditioning |
| ExteriorFinish | Concrete |
| FlooringType | Vinyl |
| HeatingFuel | Natural Gas |
| HeatingType | Forced Air |
| SizeInterior | 799.9932 - 898.9921 Sqft |
| Type | Apartment |
Parking
| Underground |
Land
| Acreage | No |
| LandAmenities | Park, Schools, Public Transit, Place Of Worship |
Rooms
| Level | Type | Length | Width | Dimensions |
|---|---|---|---|---|
| Main Level | Living Room | 5.4 m | 3.32 m | 5.4 m x 3.32 m |
| Main Level | Dining Room | 5.4 m | 3.32 m | 5.4 m x 3.32 m |
| Main Level | Kitchen | 3.7 m | 2.7 m | 3.7 m x 2.7 m |
| Main Level | Primary Bedroom | 3.75 m | 2.75 m | 3.75 m x 2.75 m |
| Main Level | Bedroom 2 | 3.01 m | 2.51 m | 3.01 m x 2.51 m |
Interested?
Contact us for more information
Bijan Barati
Broker of Record
183 Willowdale Ave #11
Toronto, Ontario M2N 4Y9
Armin Barati
Broker
183 Willowdale Ave #11
Toronto, Ontario M2N 4Y9






























