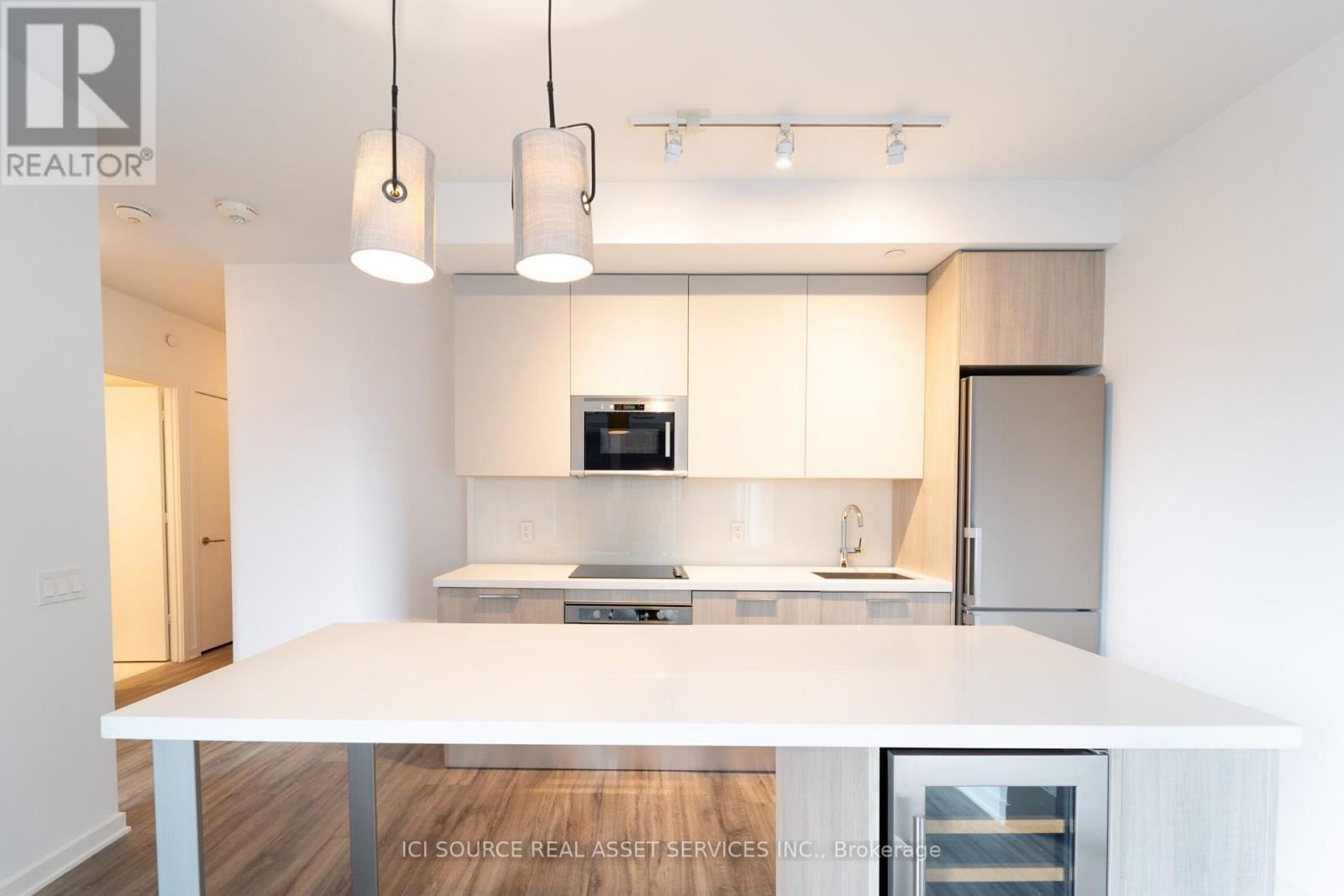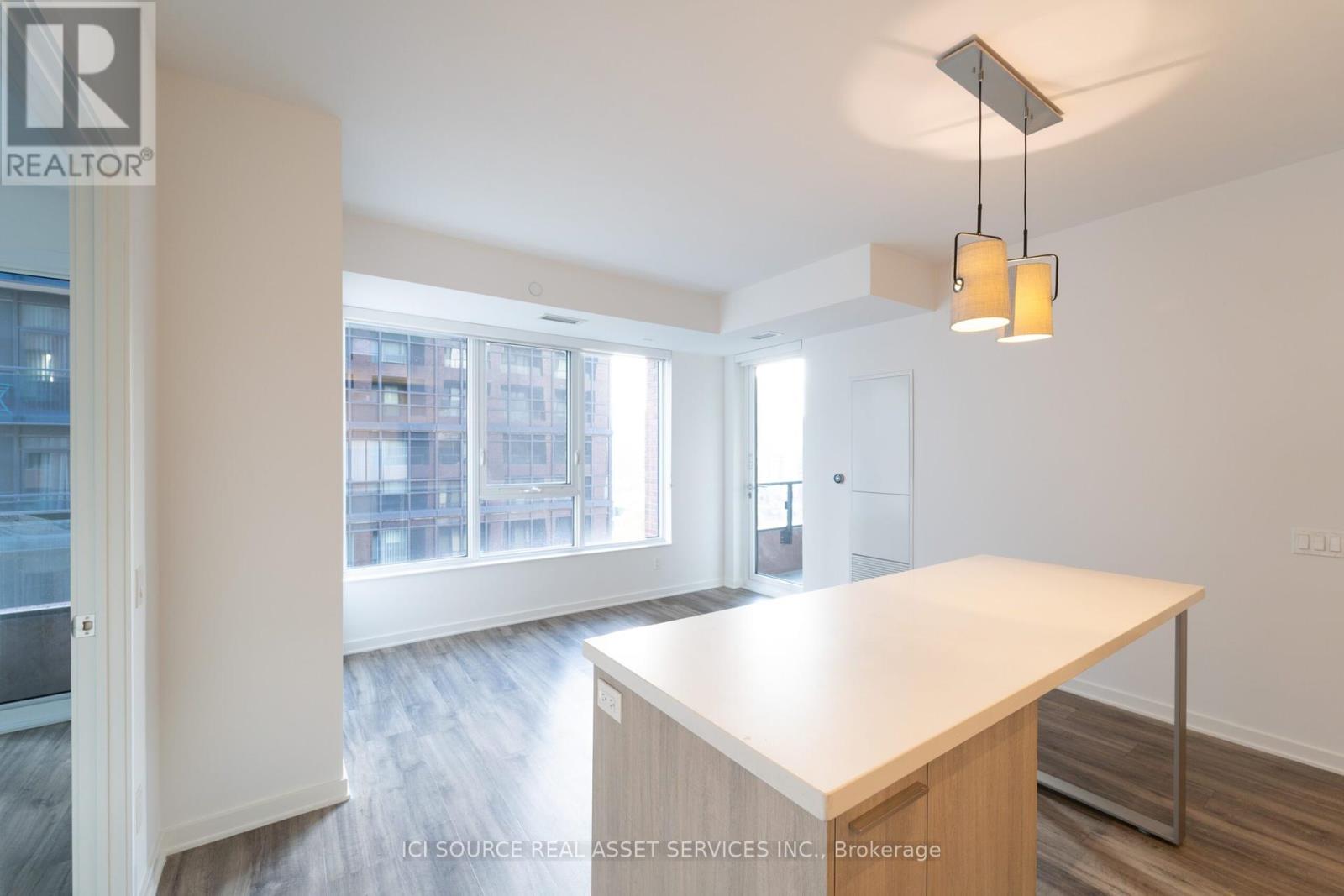1201 - 25 Selby Street Toronto, Ontario M4Y 0E6
$3,092 Monthly
Welcome to maintenance free living at THE SELBY! Unit 1201 offers a fantastic split two bedroom two bathroom layout, and features premium finishes including Scavolini cabinets, quartz countertops and backsplashes, stainless steel appliances, wine fridge, laminate wood flooring, storage, in-suite washer and dryer, Google Nest thermostats, and keyless smart locks. Residents enjoy full access to The Selbys extensive amenities, including an outdoor pool, spa, fitness center, party room, movie theater, dog park, and more. The property is professionally managed by Tricon Residential, providing on-site management and maintenance services. **EXTRAS** New tenants receive 1-month free rent, subject to availability. *For Additional Property Details Click The Brochure Icon Below* (id:24801)
Property Details
| MLS® Number | C11920781 |
| Property Type | Multi-family |
| Community Name | North St. James Town |
| Features | In Suite Laundry |
| Pool Type | Inground Pool |
Building
| Bathroom Total | 2 |
| Bedrooms Above Ground | 2 |
| Bedrooms Total | 2 |
| Appliances | Blinds, Cooktop, Dishwasher, Refrigerator, Stove, Wine Fridge |
| Cooling Type | Central Air Conditioning |
| Exterior Finish | Concrete |
| Heating Fuel | Electric |
| Heating Type | Heat Pump |
| Size Interior | 700 - 1,100 Ft2 |
| Type | Other |
| Utility Water | Municipal Water |
Land
| Acreage | No |
| Sewer | Sanitary Sewer |
Rooms
| Level | Type | Length | Width | Dimensions |
|---|---|---|---|---|
| Main Level | Living Room | 3.65 m | 3.14 m | 3.65 m x 3.14 m |
| Main Level | Dining Room | 3.65 m | 3.14 m | 3.65 m x 3.14 m |
| Main Level | Kitchen | 4.08 m | 2.33 m | 4.08 m x 2.33 m |
| Main Level | Primary Bedroom | 3.25 m | 3.3 m | 3.25 m x 3.3 m |
| Main Level | Bedroom 2 | 3.27 m | 2.71 m | 3.27 m x 2.71 m |
Contact Us
Contact us for more information
James Tasca
Broker of Record
(800) 253-1787
(855) 517-6424
(855) 517-6424
www.icisource.ca/




















