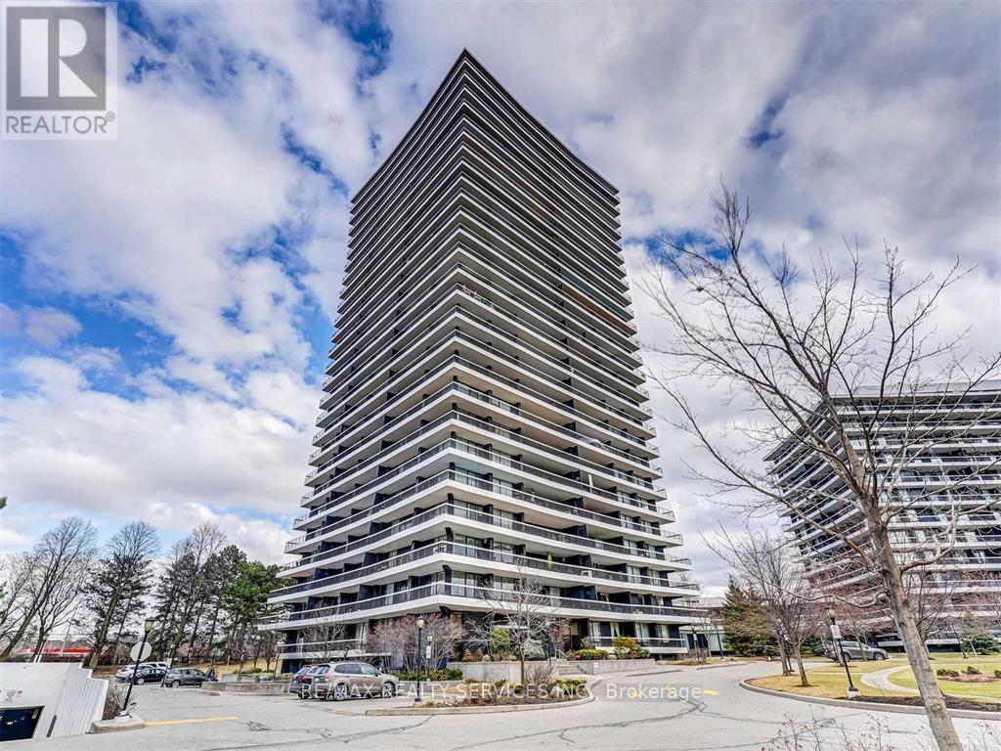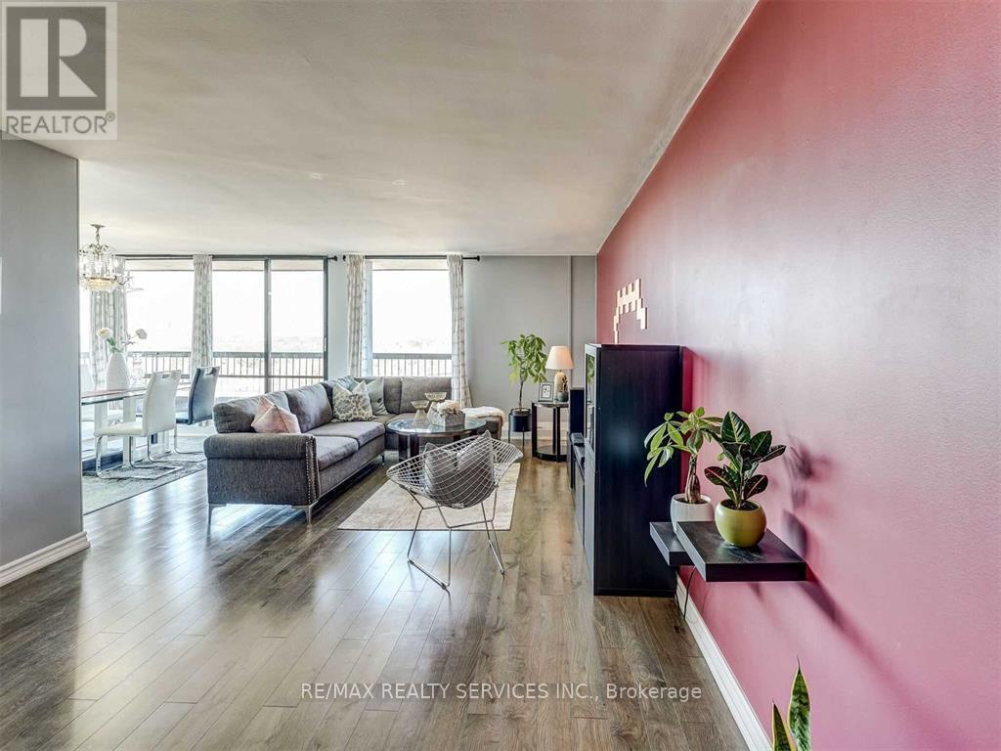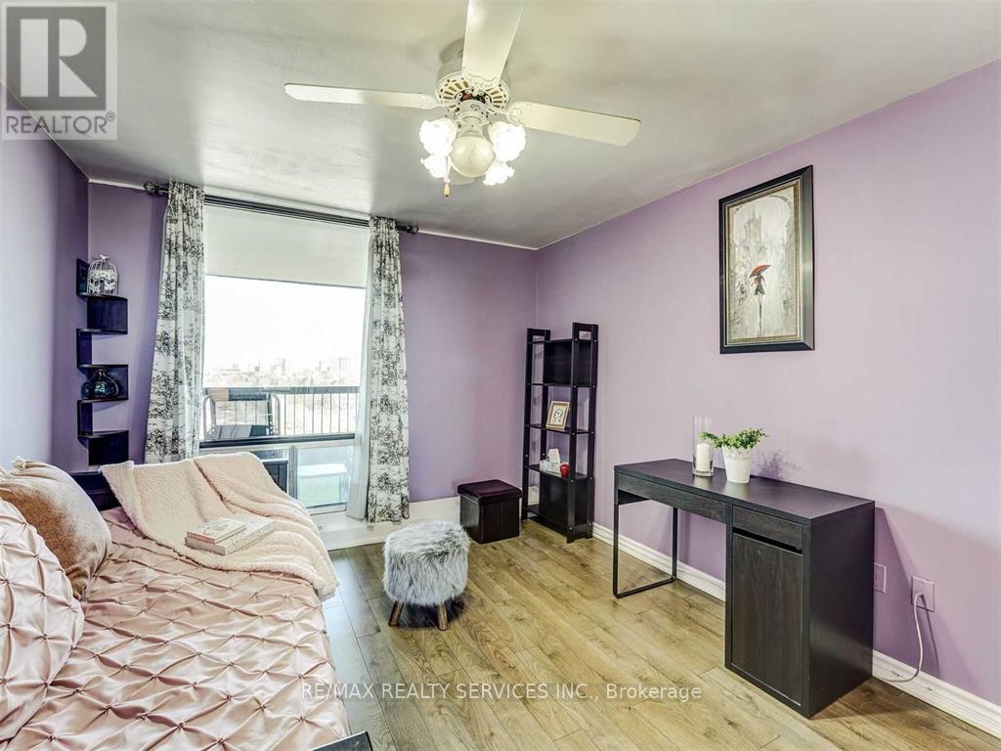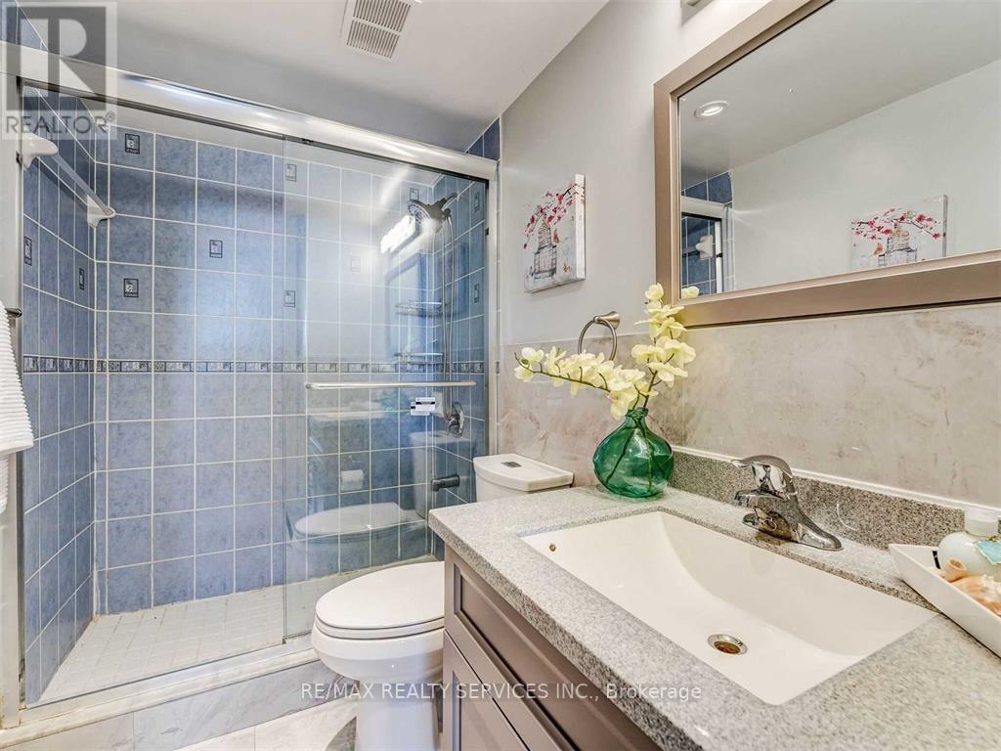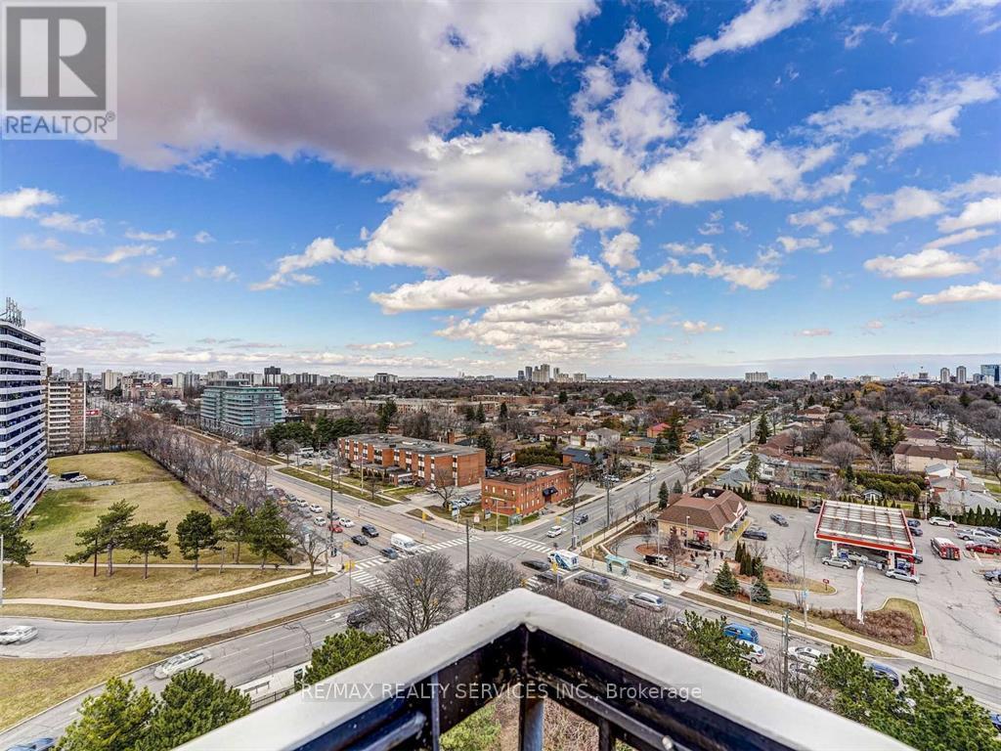1201 - 135 Antibes Drive N Toronto, Ontario M2R 2Z1
2 Bedroom
2 Bathroom
1,000 - 1,199 ft2
Central Air Conditioning
Forced Air
$690,000Maintenance, Water, Insurance
$704.61 Monthly
Maintenance, Water, Insurance
$704.61 MonthlyMove In Ready Clean, Bright & Spacious Corner Suite With Exceptional Views From The 515 Sqft Wrap Around Balcony. White Contemporary Kitchen B/I Appliances, Spacious Living Space Including Dedicated Dining area.2 Spacious Bedrooms, Master B/Room With Ensuite & Walk-In Closet **** EXTRAS **** Amenities Include:Gym, Excercise Room, Sauna, Visitor Parking (id:24801)
Property Details
| MLS® Number | C9364998 |
| Property Type | Single Family |
| Community Name | Westminster-Branson |
| Community Features | Pet Restrictions |
| Features | Balcony |
| Parking Space Total | 1 |
Building
| Bathroom Total | 2 |
| Bedrooms Above Ground | 2 |
| Bedrooms Total | 2 |
| Amenities | Storage - Locker |
| Appliances | Dishwasher, Refrigerator, Stove, Window Coverings |
| Cooling Type | Central Air Conditioning |
| Exterior Finish | Concrete |
| Heating Fuel | Electric |
| Heating Type | Forced Air |
| Size Interior | 1,000 - 1,199 Ft2 |
| Type | Apartment |
Parking
| Underground |
Land
| Acreage | No |
Rooms
| Level | Type | Length | Width | Dimensions |
|---|---|---|---|---|
| Main Level | Living Room | 11.15 m | 20.99 m | 11.15 m x 20.99 m |
| Main Level | Dining Room | 11.15 m | 20.99 m | 11.15 m x 20.99 m |
| Main Level | Kitchen | 8.85 m | 9.18 m | 8.85 m x 9.18 m |
| Main Level | Primary Bedroom | 15.74 m | 11.15 m | 15.74 m x 11.15 m |
| Main Level | Bedroom 2 | 12.79 m | 1.82 m | 12.79 m x 1.82 m |
Contact Us
Contact us for more information
Suranji Fernando
Salesperson
RE/MAX Realty Services Inc.
295 Queen Street East
Brampton, Ontario L6W 3R1
295 Queen Street East
Brampton, Ontario L6W 3R1
(905) 456-1000
(905) 456-1924


