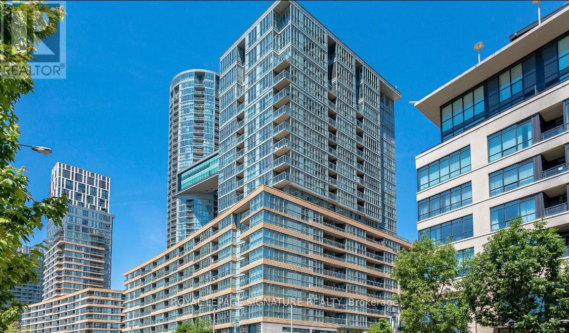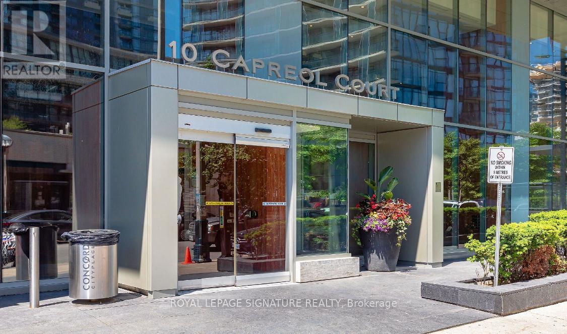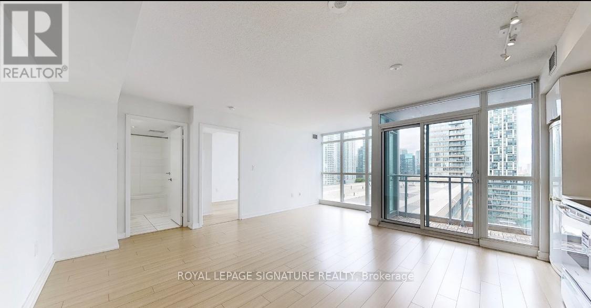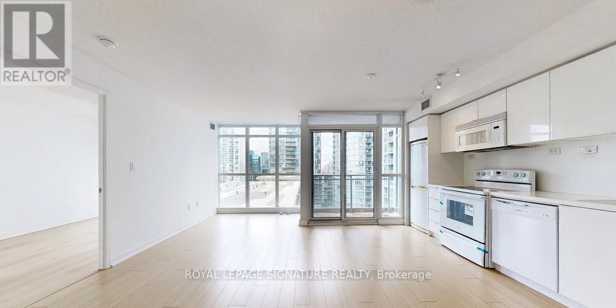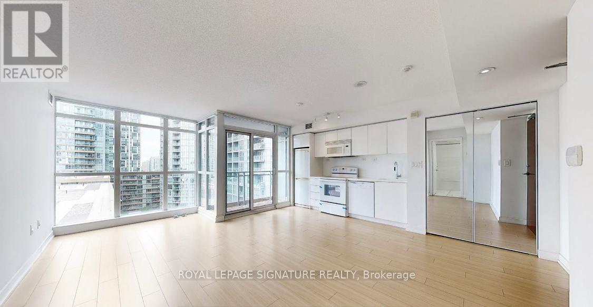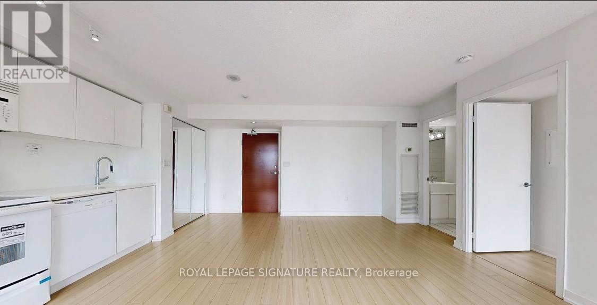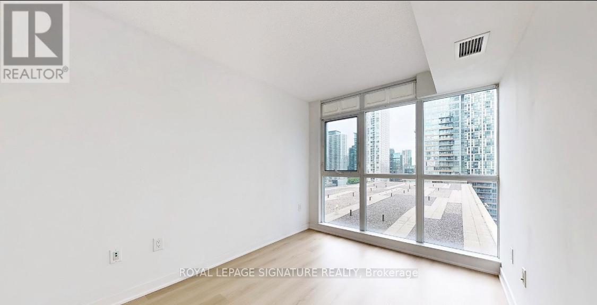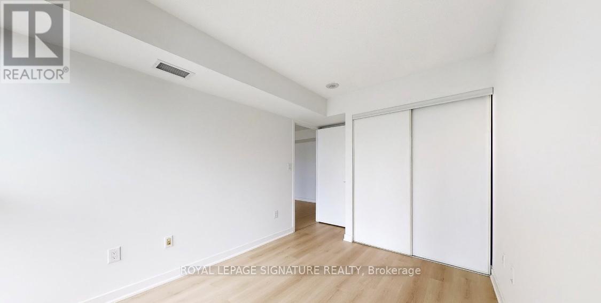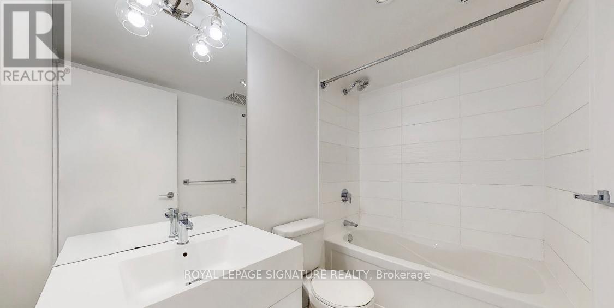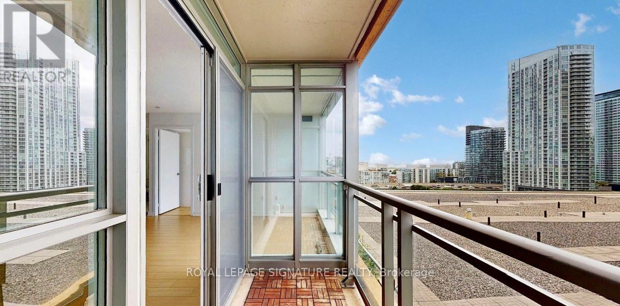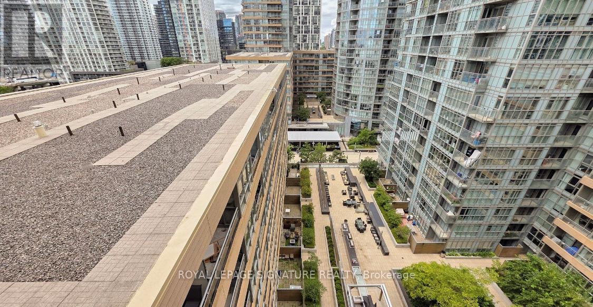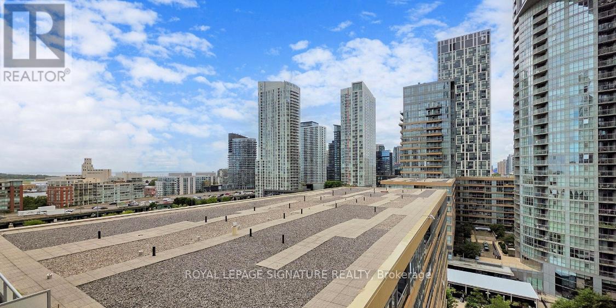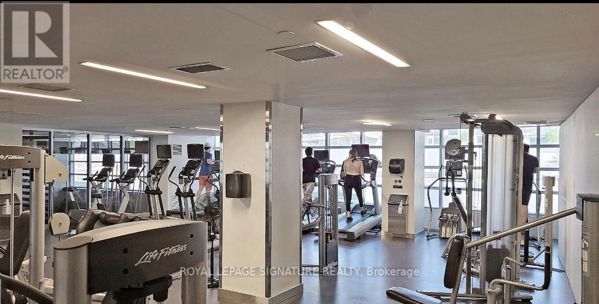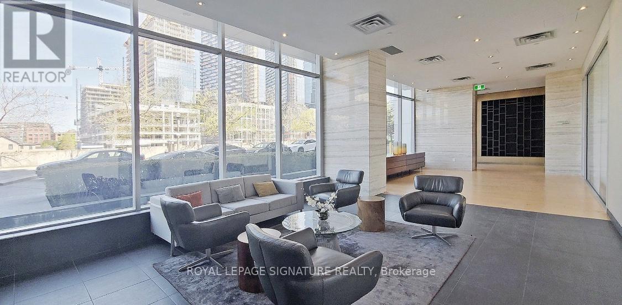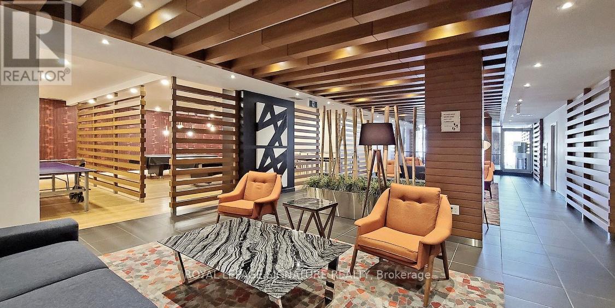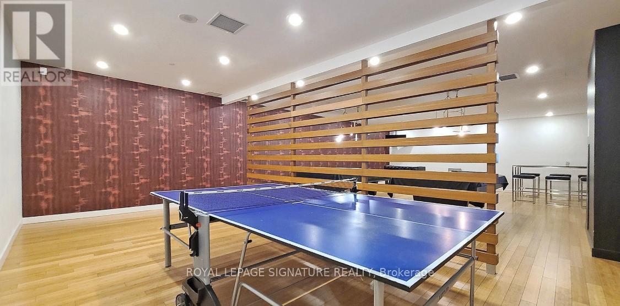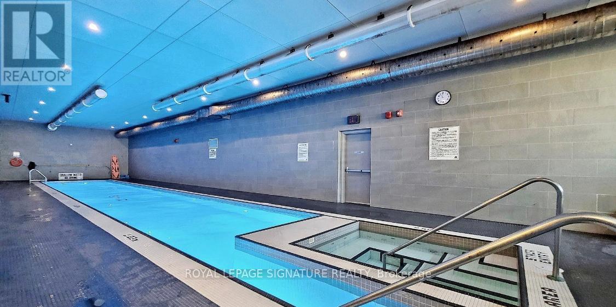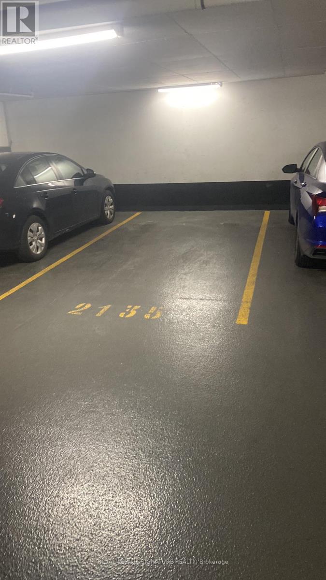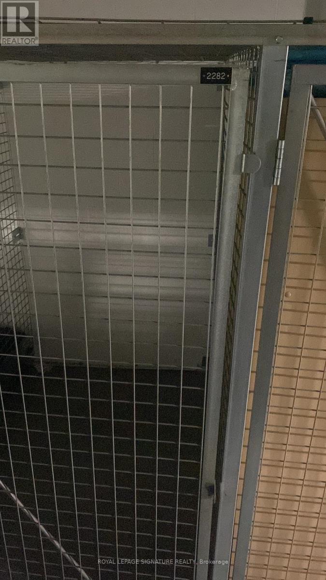1201 - 10 Capreol Court Toronto, Ontario M5V 4B3
$2,500 Monthly
Discover elevated urban living in this stylishly renovated 1 Bedroom + Den suite with sunny western exposure and breathtaking lake views in the heart of City Place. Featuring a modern open-concept layout, upgraded appliances, in-suite laundry, and a private balcony, this unit blends comfort with contemporary elegance. Enjoy underground parking, a large private storage locker, and access to resort-style amenities including a gym, pool, sauna, concierge, theatre room, pet spa, and more. Steps from Canoe Landing Park, The Well, TTC, waterfront trails, CN Tower, and Toronto's top dining, shopping, and entertainment with a 97 Transit Score and 95 Bike Score this location offers the perfect balance of lifestyle and convenience. (id:24801)
Property Details
| MLS® Number | C12457776 |
| Property Type | Single Family |
| Community Name | Waterfront Communities C1 |
| Community Features | Pet Restrictions |
| Features | Balcony |
| Parking Space Total | 1 |
Building
| Bathroom Total | 1 |
| Bedrooms Above Ground | 1 |
| Bedrooms Below Ground | 1 |
| Bedrooms Total | 2 |
| Amenities | Storage - Locker |
| Appliances | Garage Door Opener Remote(s) |
| Cooling Type | Central Air Conditioning |
| Exterior Finish | Brick |
| Fireplace Present | Yes |
| Heating Fuel | Electric |
| Heating Type | Forced Air |
| Size Interior | 500 - 599 Ft2 |
| Type | Apartment |
Parking
| Underground | |
| Garage |
Land
| Acreage | No |
Rooms
| Level | Type | Length | Width | Dimensions |
|---|---|---|---|---|
| Main Level | Living Room | 4.08 m | 2.26 m | 4.08 m x 2.26 m |
| Main Level | Kitchen | 3.02 m | 2.9 m | 3.02 m x 2.9 m |
| Main Level | Dining Room | 3.02 m | 2.9 m | 3.02 m x 2.9 m |
| Main Level | Primary Bedroom | 3.2 m | 2.58 m | 3.2 m x 2.58 m |
| Main Level | Den | 2.23 m | 0.91 m | 2.23 m x 0.91 m |
Contact Us
Contact us for more information
Jay Kumar
Salesperson
8 Sampson Mews Suite 201 The Shops At Don Mills
Toronto, Ontario M3C 0H5
(416) 443-0300
(416) 443-8619


