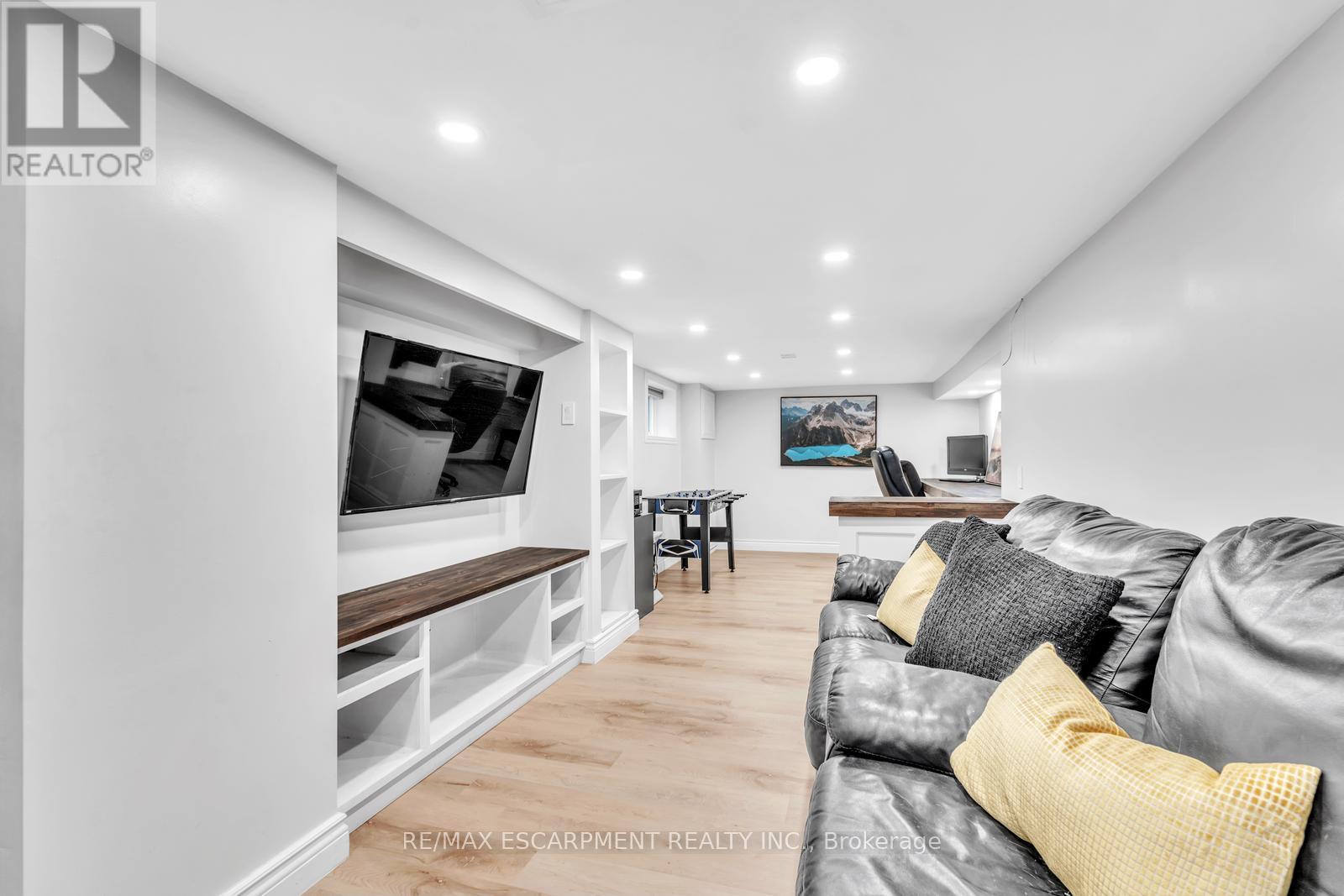120 Vale Avenue St. Catharines, Ontario L2R 1T8
$499,999
Welcome to 120 Vale Avenue. This bungalow with detached garage has had over $125K worth of recent upgrades to the home giving it a modern look and feel with its open concept design. The main floor offers convenient built-ins in the entry way. The main living/dining/kitchen area is flooded with natural light. The bright white kitchen has marble countertops, ample cupboard space with soft close drawers and a modern white farmhouse sink equipped high-end facets. The main level has two generous size bedrooms and a full (4-piece) designer bathroom. The basement has been recently renovated into a second living room area and work/play station. The basement has a custom built in for TV stand with wiring for surround sound speakers as well as being wired o stream with HDMI from computer to TV or Projector. This home is situated on a 30 x 112-foot lot with a generous size backyard equipped with a deck and new fencing along both sides. The detached garage is fashioned with a workshop. Close to the downtown core and all major amenities, walking distance to groceries, bus stop, schools, and parks. Within 10 minutes of stunning Port Dalhousie Beach! (id:24801)
Property Details
| MLS® Number | X10411746 |
| Property Type | Single Family |
| Community Name | 451 - Downtown |
| Amenities Near By | Public Transit |
| Equipment Type | Water Heater |
| Features | Lane |
| Parking Space Total | 3 |
| Rental Equipment Type | Water Heater |
| Structure | Workshop |
Building
| Bathroom Total | 1 |
| Bedrooms Above Ground | 2 |
| Bedrooms Total | 2 |
| Appliances | Dishwasher, Dryer, Microwave, Refrigerator, Stove, Washer, Window Coverings |
| Architectural Style | Bungalow |
| Basement Development | Finished |
| Basement Type | N/a (finished) |
| Construction Style Attachment | Detached |
| Cooling Type | Central Air Conditioning |
| Exterior Finish | Stucco |
| Foundation Type | Unknown |
| Heating Fuel | Natural Gas |
| Heating Type | Forced Air |
| Stories Total | 1 |
| Size Interior | 700 - 1,100 Ft2 |
| Type | House |
| Utility Water | Municipal Water |
Parking
| Detached Garage |
Land
| Acreage | No |
| Land Amenities | Public Transit |
| Sewer | Sanitary Sewer |
| Size Depth | 113 Ft ,4 In |
| Size Frontage | 30 Ft ,1 In |
| Size Irregular | 30.1 X 113.4 Ft |
| Size Total Text | 30.1 X 113.4 Ft|under 1/2 Acre |
| Zoning Description | R1 |
Rooms
| Level | Type | Length | Width | Dimensions |
|---|---|---|---|---|
| Basement | Recreational, Games Room | 5.88 m | 2.69 m | 5.88 m x 2.69 m |
| Main Level | Living Room | 6.8 m | 3.47 m | 6.8 m x 3.47 m |
| Main Level | Kitchen | 3.18 m | 3.44 m | 3.18 m x 3.44 m |
| Main Level | Bedroom | 3.05 m | 2.84 m | 3.05 m x 2.84 m |
| Main Level | Bedroom 2 | 2.8 m | 2.83 m | 2.8 m x 2.83 m |
| Main Level | Bathroom | 2.13 m | 1.21 m | 2.13 m x 1.21 m |
Utilities
| Cable | Installed |
| Sewer | Installed |
https://www.realtor.ca/real-estate/27626081/120-vale-avenue-st-catharines-451-downtown-451-downtown
Contact Us
Contact us for more information
Jennifer Van Sickle
Salesperson
1320 Cornwall Rd Unit 103b
Oakville, Ontario L6J 7W5
(905) 842-7677






































