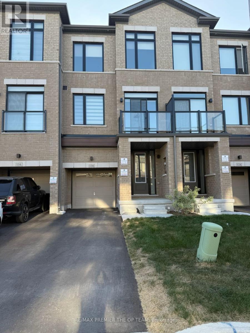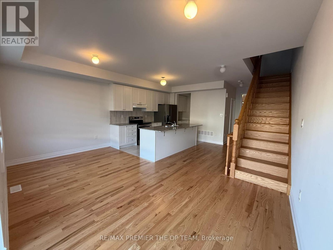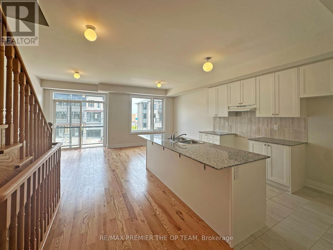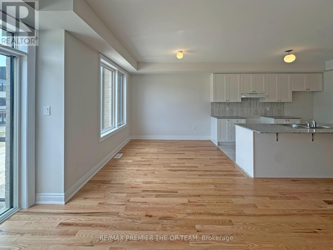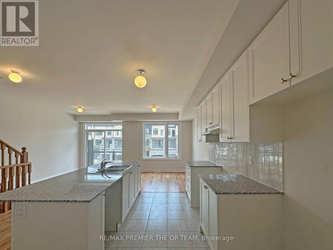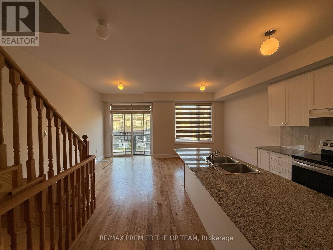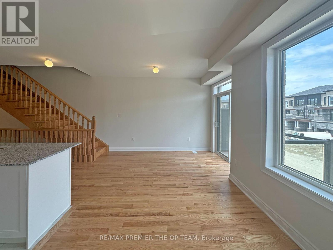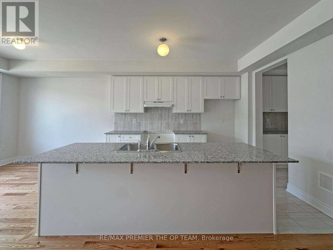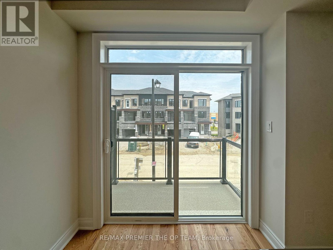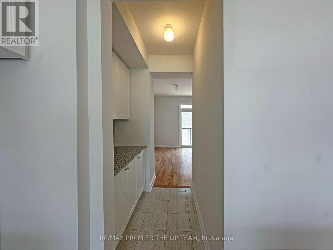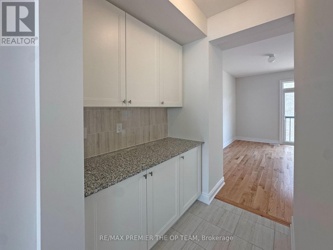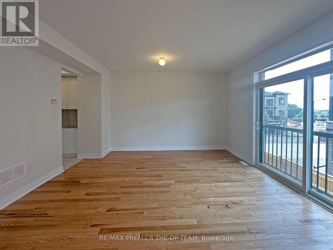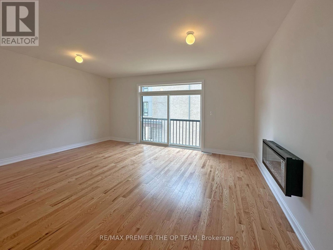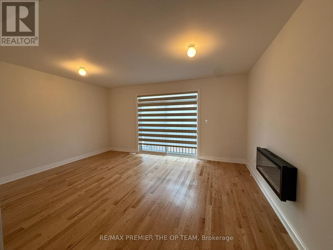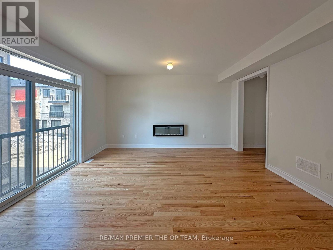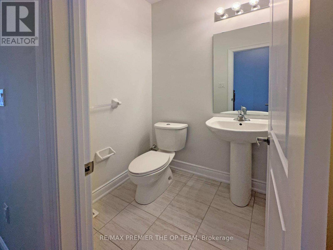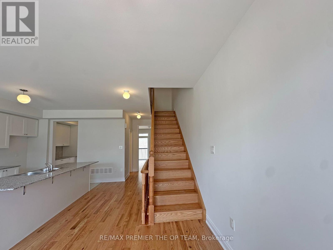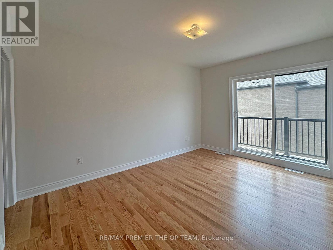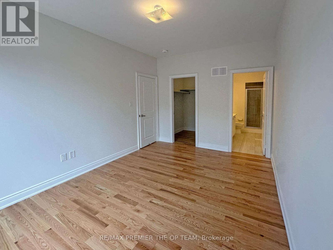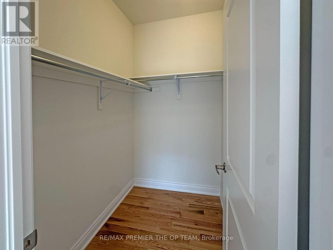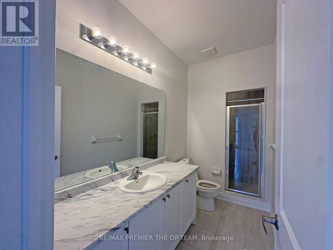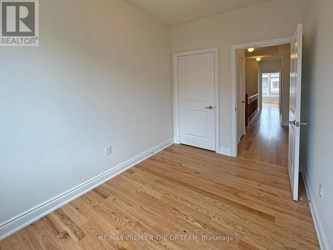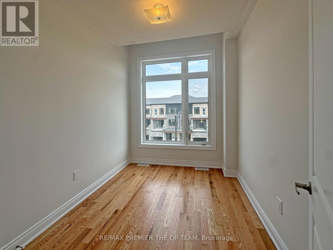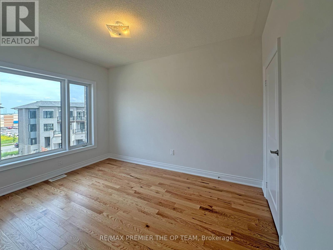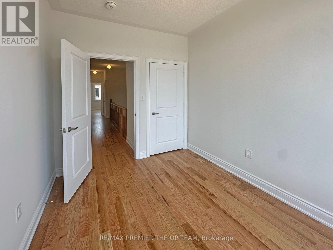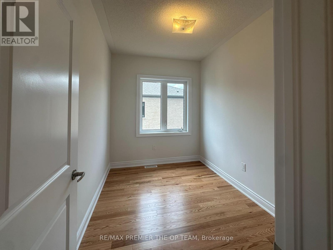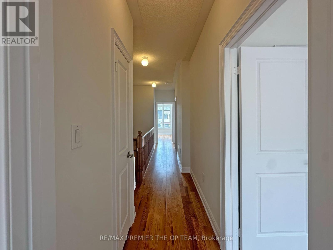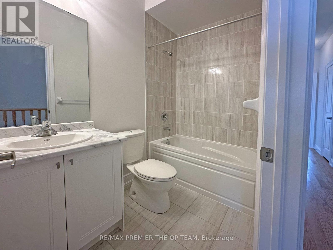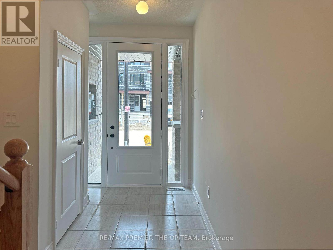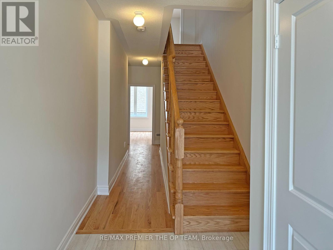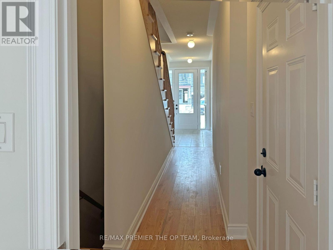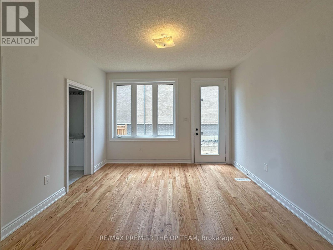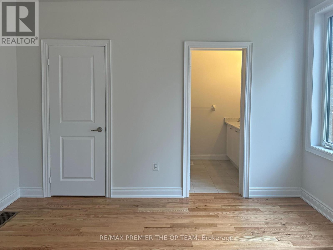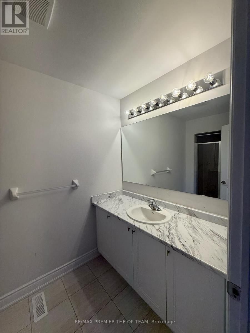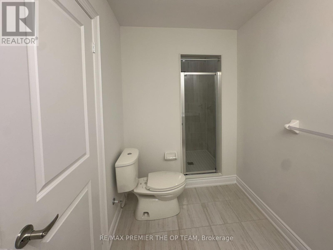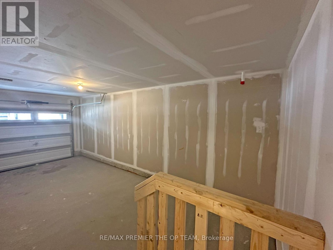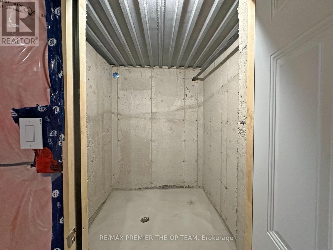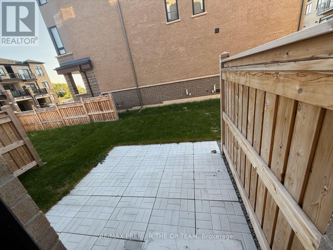120 Tennant Circle Vaughan, Ontario L4L 5L5
5 Bedroom
4 Bathroom
2,000 - 2,500 ft2
Fireplace
Central Air Conditioning
Forced Air
$4,500 Monthly
Welcome to this beautifully maintained, one-year old townhome ideally located near all amenities and just minutes from Highway 400. Offering 5 spacious bedrooms and 4 bathrooms, this modern residence is perfect or large families seeking both comfort and convenience. Don't miss this fantastic opportunity to live in a prime, sought-after location! (id:24801)
Property Details
| MLS® Number | N12426817 |
| Property Type | Single Family |
| Community Name | Vellore Village |
| Amenities Near By | Hospital, Park, Place Of Worship, Public Transit, Schools |
| Community Features | Community Centre |
| Parking Space Total | 4 |
Building
| Bathroom Total | 4 |
| Bedrooms Above Ground | 5 |
| Bedrooms Total | 5 |
| Age | New Building |
| Construction Style Attachment | Attached |
| Cooling Type | Central Air Conditioning |
| Exterior Finish | Brick |
| Fireplace Present | Yes |
| Foundation Type | Brick |
| Half Bath Total | 1 |
| Heating Fuel | Natural Gas |
| Heating Type | Forced Air |
| Stories Total | 3 |
| Size Interior | 2,000 - 2,500 Ft2 |
| Type | Row / Townhouse |
| Utility Water | Municipal Water |
Parking
| Attached Garage | |
| Garage |
Land
| Acreage | No |
| Land Amenities | Hospital, Park, Place Of Worship, Public Transit, Schools |
| Sewer | Sanitary Sewer |
| Size Depth | 84 Ft |
| Size Frontage | 2 Ft ,6 In |
| Size Irregular | 2.5 X 84 Ft |
| Size Total Text | 2.5 X 84 Ft|under 1/2 Acre |
Rooms
| Level | Type | Length | Width | Dimensions |
|---|---|---|---|---|
| Second Level | Living Room | 5.38 m | 4.41 m | 5.38 m x 4.41 m |
| Second Level | Kitchen | 4.26 m | 3.5 m | 4.26 m x 3.5 m |
| Second Level | Eating Area | 5.38 m | 3.65 m | 5.38 m x 3.65 m |
| Third Level | Primary Bedroom | 2.99 m | 4.26 m | 2.99 m x 4.26 m |
| Third Level | Bedroom 4 | 2.13 m | 3.14 m | 2.13 m x 3.14 m |
| Third Level | Bedroom 3 | 2.38 m | 3.04 m | 2.38 m x 3.04 m |
| Third Level | Bedroom 2 | 2.74 m | 3.7 m | 2.74 m x 3.7 m |
| Basement | Cold Room | Measurements not available | ||
| Main Level | Bedroom 5 | 3.5 m | 3.73 m | 3.5 m x 3.73 m |
Contact Us
Contact us for more information
Nick Oppedisano
Salesperson
(416) 270-1431
www.theopteam.ca/
www.facebook.com/theopteamremax
www.twitter.com/team_op
www.linkedin.com/in/theopteam
RE/MAX Premier The Op Team
3550 Rutherford Rd #80
Vaughan, Ontario L4H 3T8
3550 Rutherford Rd #80
Vaughan, Ontario L4H 3T8
(416) 987-8000
(416) 987-8001
www.theopteam.ca/
Atra Yokhana
Salesperson
RE/MAX Premier The Op Team
3550 Rutherford Rd #80
Vaughan, Ontario L4H 3T8
3550 Rutherford Rd #80
Vaughan, Ontario L4H 3T8
(416) 987-8000
(416) 987-8001
www.theopteam.ca/


